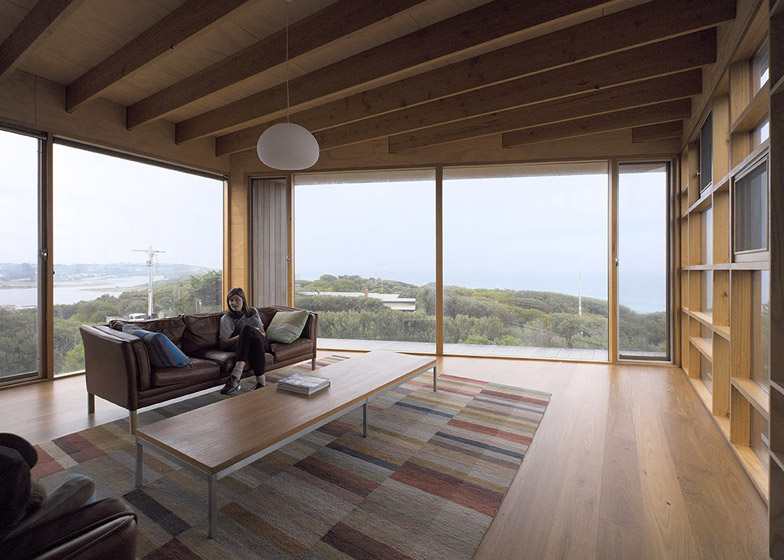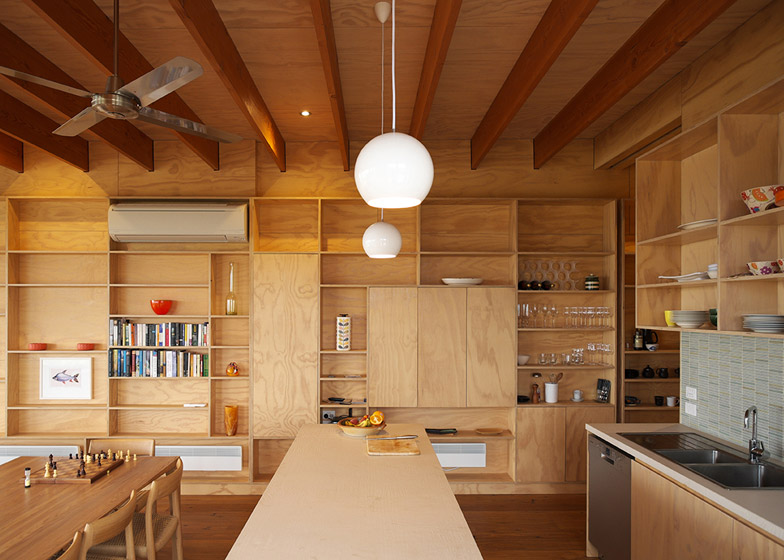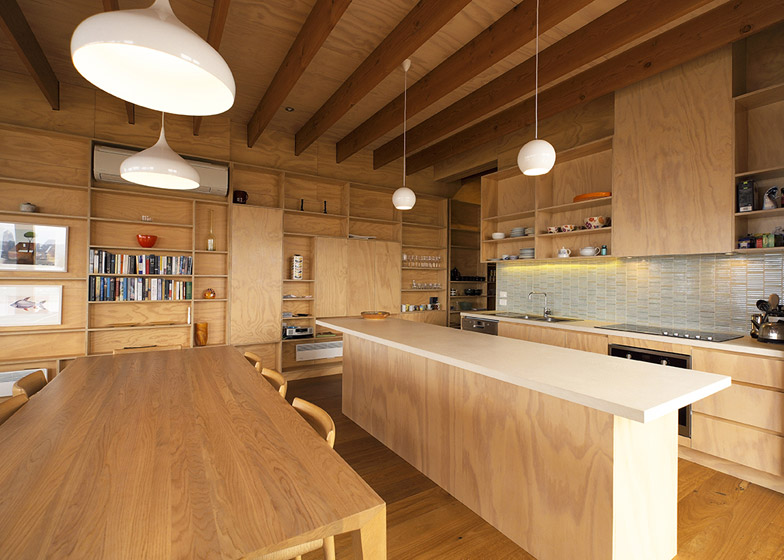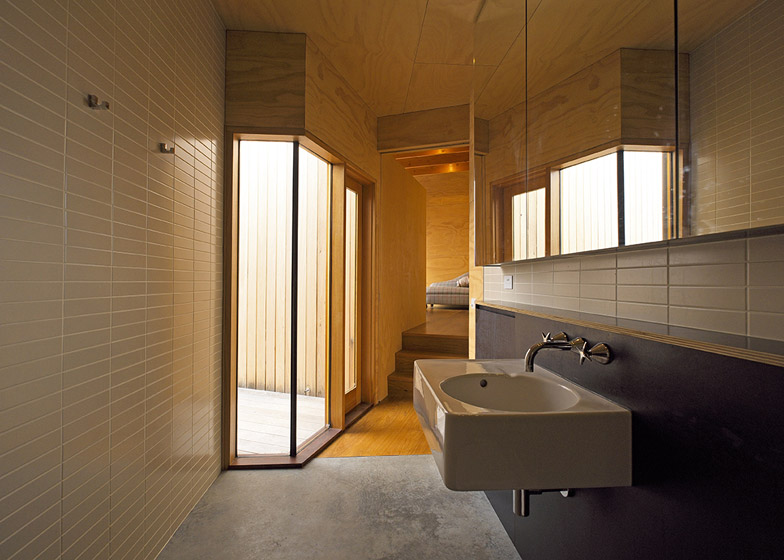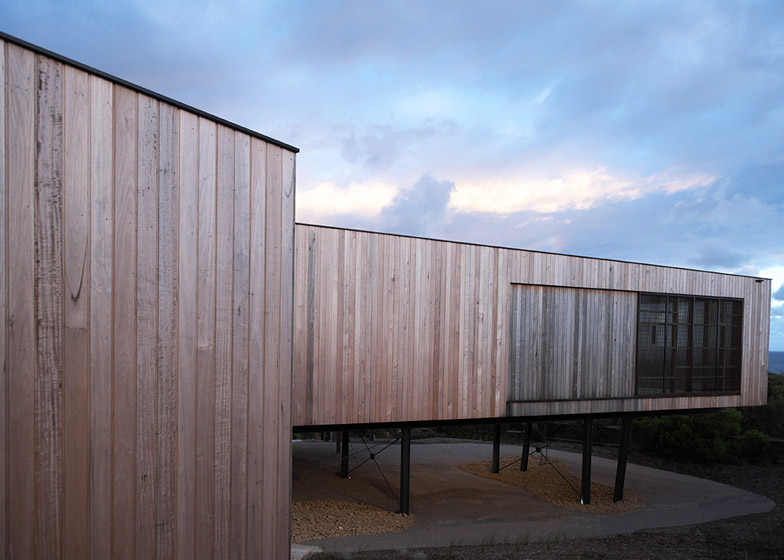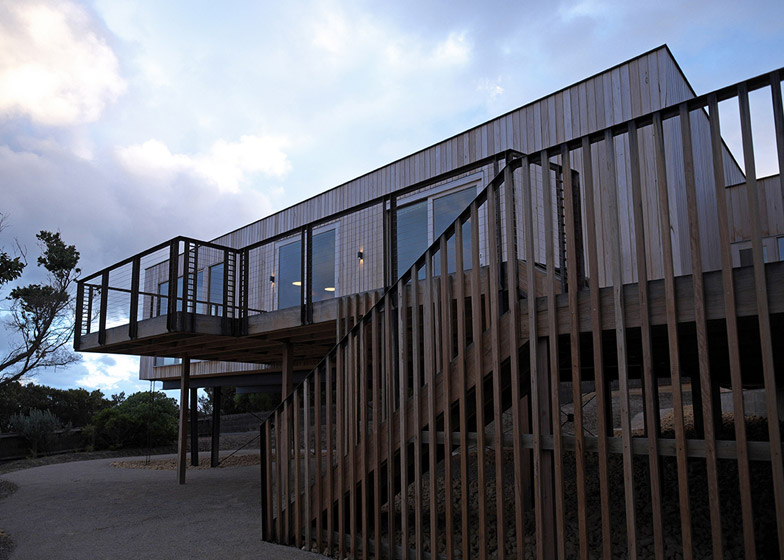This timber-clad house along Australia's scenic Great Ocean Road has been raised above the ground to capture the best views of the ocean and provide shaded outdoor space beneath (+ slideshow).
Designed by Australian firm ITN Architects, Great Ocean Road House is located in Fairhaven, Victoria.
The site offers expansive views of the water, but is also bordered by a busy road and neighbouring homes, so the part of house has been raised to focus rooms toward the best vista.
"We raised the house to maximise views, and also provide a cool sheltered outdoor living space under the house for summer. When the garden grows, this space beneath the house will become an oasis in the heat," architect Aidan Halloran told Dezeen.
The home was designed as a weekend getaway for a couple with three adult children, and replaces a poorly built and positioned 1980s house on the site.
ITN Architects, whose other projects include an apartment building with concrete graffiti letters on its facade, created two pavilions arranged at right angles, so that all rooms enjoy ocean views.
One pavilion houses three bedrooms for the children and guests. The other, which juts out toward the water, provides self-contained quarters for the parents, with a master bedroom, kitchen, dining room and living area.
"The house is zoned so that half the space can be left unoccupied, as needed, when it's just the parents staying," said Halloran.
The exterior has been clad in silvertop ash – a hardy, fire-resistant local timber that will grey over time to blend in with the surrounding trees.
"Fairhaven is a typical coastal community of beach houses, with a range of dwellings, from older basic shacks to multimillion-dollar mansions," said Halloran.
"The simple forms of this home are a nod to the former, when beach houses were unpretentious occasional homes. Although not a humble dwelling, its materials, form and siting are consciously subservient to its dramatic location."
Inside, rooms have been lined floor-to-ceiling with hoop pine ply, which was chosen as a low-maintenance, visually warm material, and also as a reference to 1970s Australian beach houses.
"The clients requested low-maintenance finishes, and specifically asked for no plasterboard, as a contrast to the typical city home," said Halloran.
One wall of the kitchen has been lined with open shelves to allow views through to the adjacent living room.
"It merges with the shelving running the length of the house, so tins of tomatoes are stacked next to novels, blurring the lines between living space and kitchen," said Halloran.
Bathrooms walls have been lined with tiles, providing a contrast with the rest of the house.
"They are almost a refuge from the expansive living and bedroom spaces," said Halloran. "They are the only rooms without views, so they were designed to be more inward looking."
"As with all the rooms, we were aiming for a no-fuss simplicity. Anything tricky or sophisticated was deleted," he added.
Photography is by Aidan Halloran, ITN Architects.
Project credits
Design: Aidan Halloran, ITN architects
Construction: Dunstan Construction
Engineer: Jomil Engineering
Landscaping: Sea Echo
Roofing: Colorbond steel
Exterior screens: Webforge access floor
Flooring: concrete and recycled blackbutt timber


