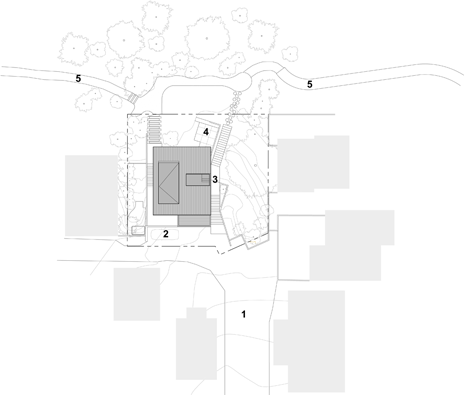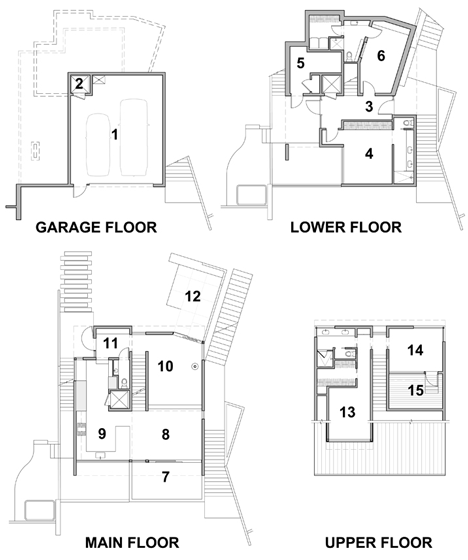Main Street House contrasts corrugated metal surfaces with Douglas fir details
Shed Architecture and Design has contrasted industrial and natural materials on the exterior of this Seattle home, using corrugated metal cladding alongside Douglas fir window frames and doors (+ slideshow).
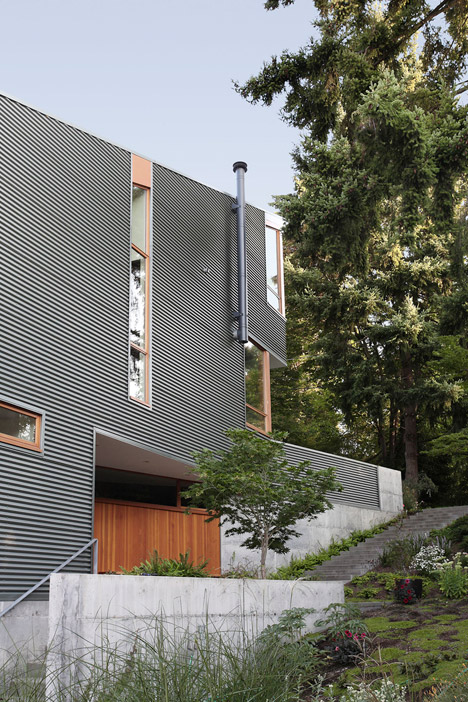
Main Street House in Seattle was designed by local firm Shed Architecture and Design for a couple, both geologists, who are nearing retirement and working from home.
It replaces a 100-year-old bungalow on a site that is bordered by parkland, overlooked by neighbouring houses, and offers glimpses of Lake Washington.
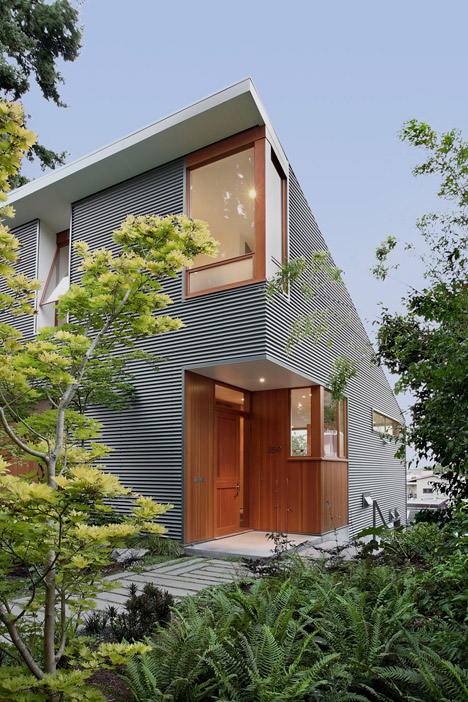
"They wanted a house that was compact, efficient, and highly responsive to the location's many distinct zones," architect Thomas Schaer told Dezeen.
"They had lived for a time in the ramshackle house that was torn down, and had grown fond of the idiosyncratic and steep site."
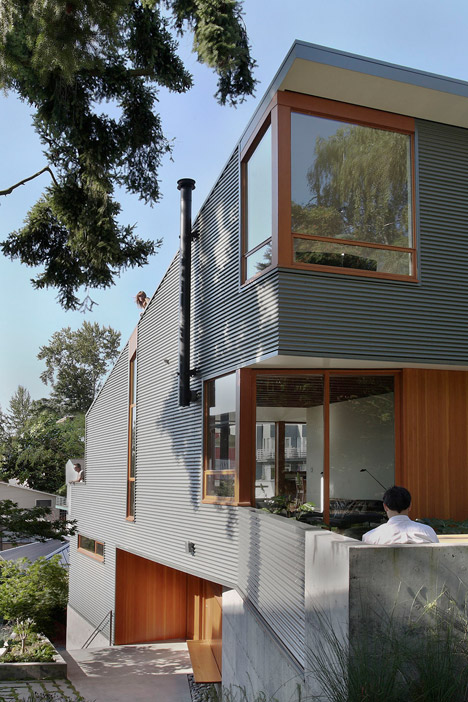
Painted corrugated metal cladding was chosen as a durable finish that mimics the look of zinc, but at a lower cost. This was combined with locally grown Douglas fir for the window frames and panels surrounding the doors.
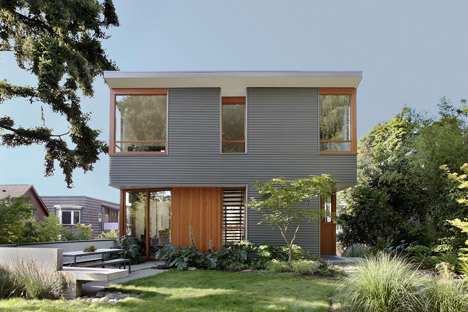
The house was built from timber using a technique known as advanced framing, which requires 30 per cent less wood than conventionally framed American houses.
It is arranged over four floors, with a garage at the bottom level, two bedrooms on the floor above, a kitchen, dining room and living space on the next level, and an office for each of the occupants on the top floor, plus a small terrace.
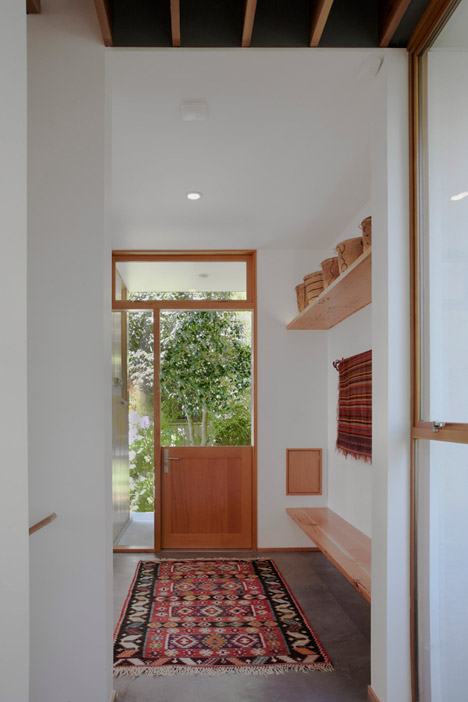
A concrete wall extends from the back of the living room to provide a seating enclosure around a paved section of the garden.
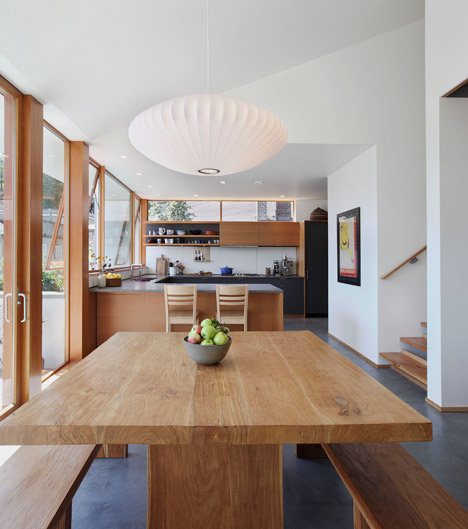
"The outdoor spaces are all to varying degrees extensions of the interior space, but contained within the building's walls, so the occupants can engage with the neighbourhood from a position of strength, or a defensible position if you will," said Schaer.
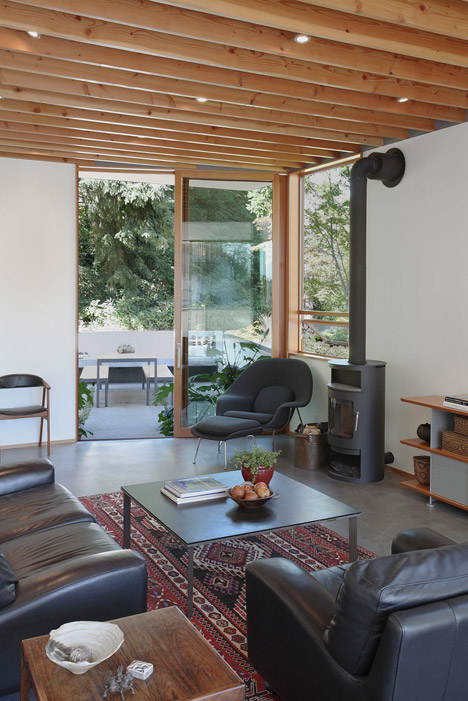
Windows have been placed at stair landings and along the top sections of walls to provide views of the surrounding trees, and cut out views of surrounding houses.
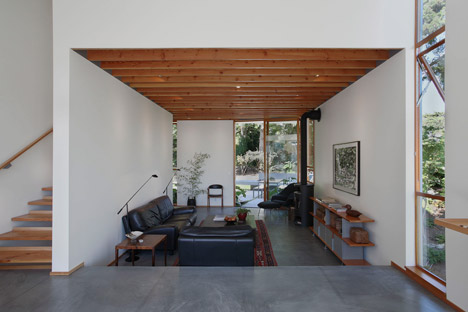
"The goal was to orchestrate windows and building elements so that the owners could go about their lives without having to close a shade for privacy," said Schaer.
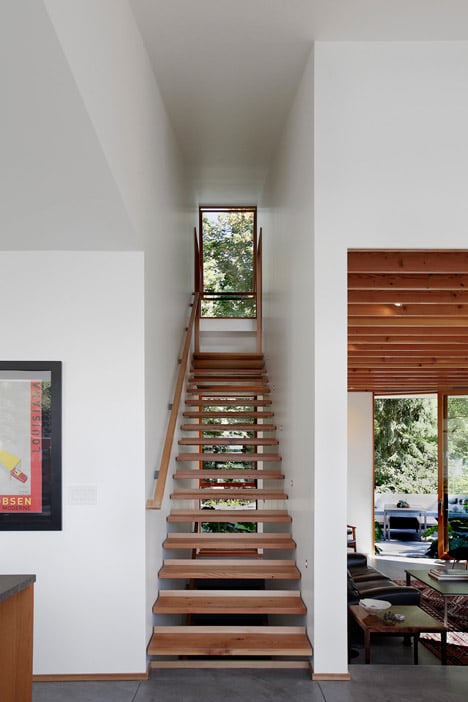
"The primary aim of the clients was to develop spaces inside and out that engage with the site and surroundings while retaining a sense of refuge," he added.
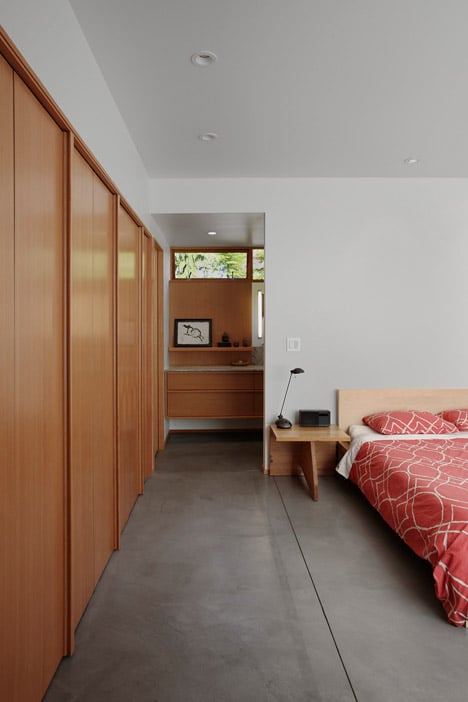
Douglas fir was used for all the wood inside, chosen for its consistent vertical grain. Some was salvaged from the previous house to form the stairs and benches.
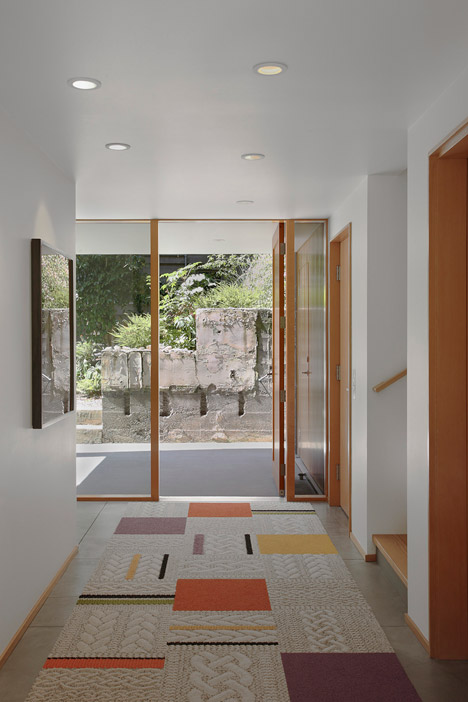
In the kitchen, the timber was contrasted with grey plastic laminate cabinet doors and a basaltina stone worktop, echoing the contrasting materials on the home's exterior.
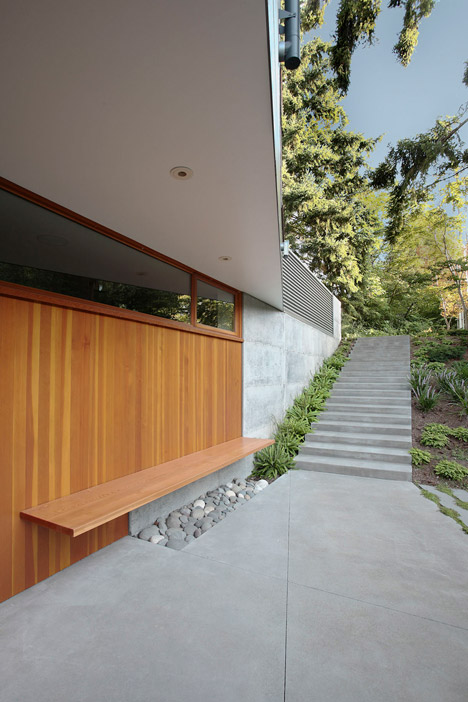
Concrete flooring was used on the lower levels, while Douglas fir provides flooring on the upper levels.
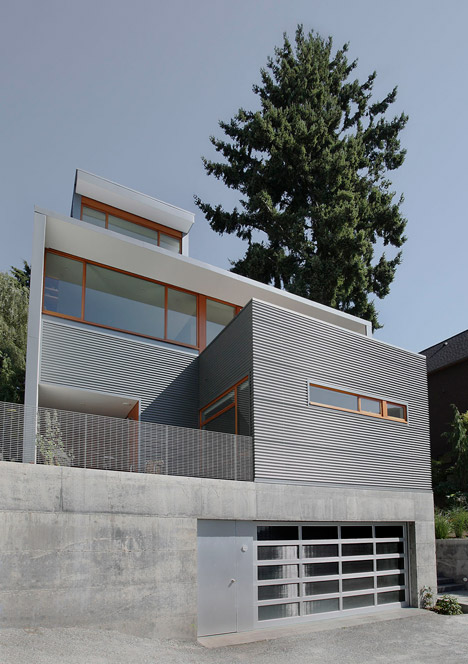
Photography is by Mark Woods.
Project credits
Contractor: David Gray Construction
Landscape desgin: Urban Wilds
Structural engineer: Harriott Valentine Engineers
Corrugated cladding: Nu-wave by AEP SPAN
