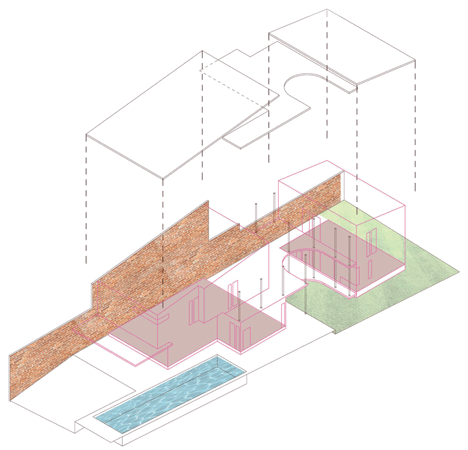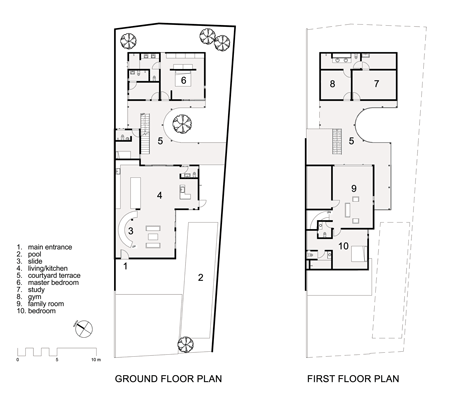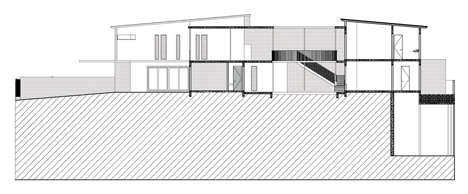Eleena Jamil's Vermani House features raw concrete, a courtyard and a slide
A horseshoe-shaped courtyard with a matching first floor terrace forms the heart of this remodelled and extended house in Kuala Lumpur, designed by local architect Eleena Jamil (+ slideshow).
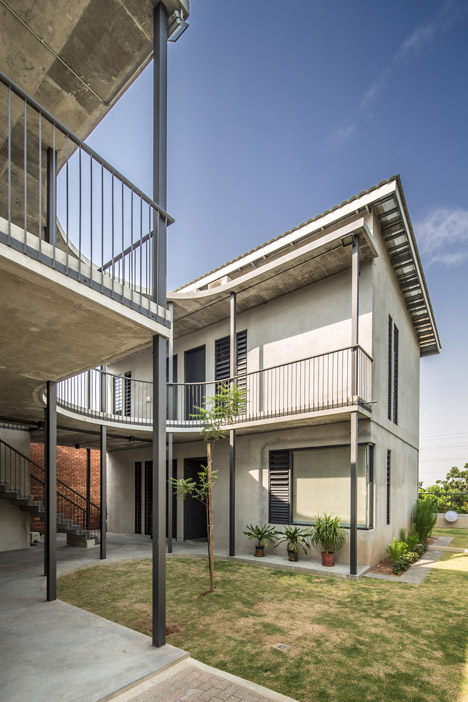
Eleena Jamil was approached by a couple to remodel a small existing house in the Malaysian capital, to create a generous home for themselves and their young daughter with a mix of enclosed and open-air spaces.
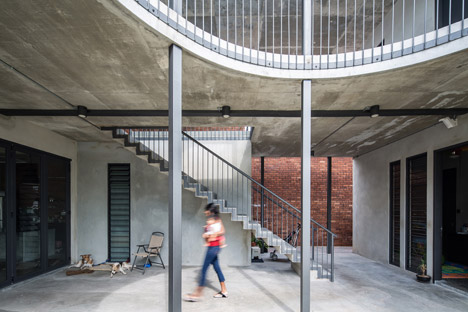
Drawing inspiration from the rawness of Brutalist architecture, she proposed stripping the house back to its base materials and adding a two-storey extension on the opposite side of a courtyard.
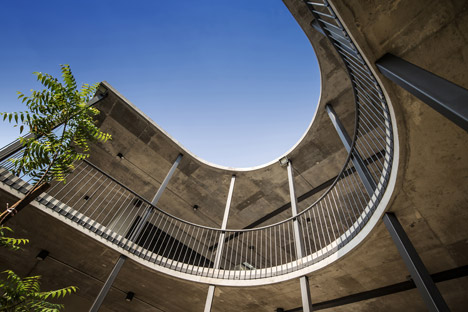
"From the outset, the owners agreed to the idea that the house will be rough, to feel real inside and outside, and to do away with the 'cosmetics' of paint and plaster," explained Jamil.
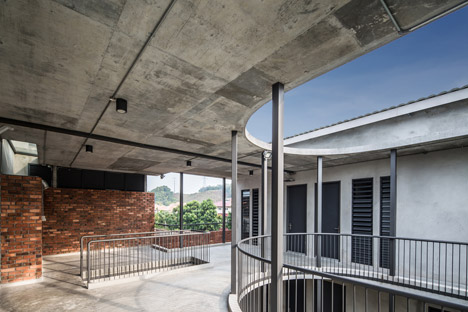
Instead, the exposed structure and services form a backdrop to the family's domestic activities. "The house displays its raw construction and tectonic quality, thus effectively giving it special poetic dimension," said the architect.
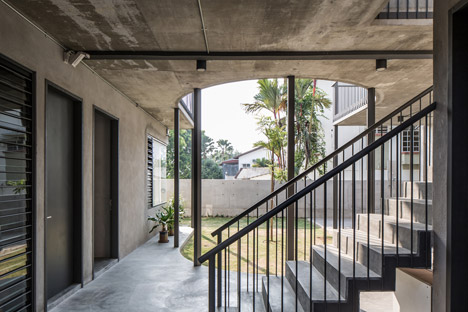
Named Vermani House, the residence is framed by a long brick wall that marks the boundary to a neighbouring property. The rest of the building is constructed from concrete.
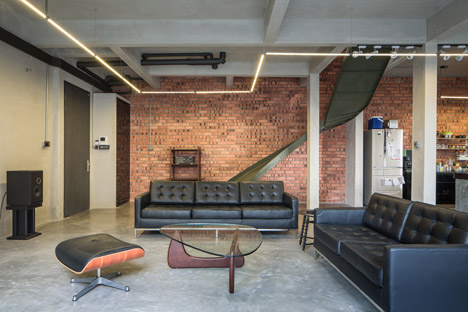
A series of steel columns support the floor plates as they curve around the edge of the courtyard, described by Jamil as "the heart of the house". This space separates the existing building from the new extension.
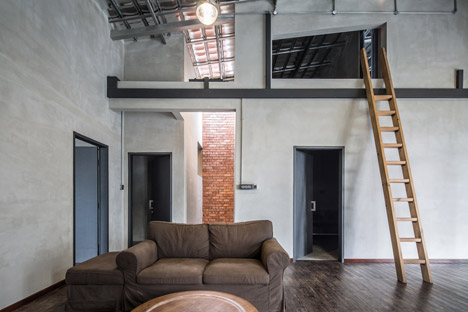
The staircase extends up at the rear of this open-air space, leading up to the terrace that links the two first-floor areas. Several windows face this space, helping to bring in light without compromising privacy.
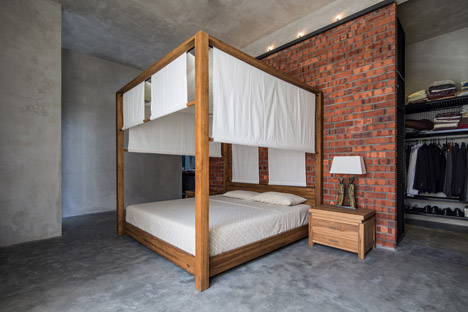
"The house turns its back to the street with minimal openings on the front facade, effectively providing its occupants maximum privacy," added Jamil. "Conversely, it opens up fully onto the outdoor terraces around the rear courtyard."
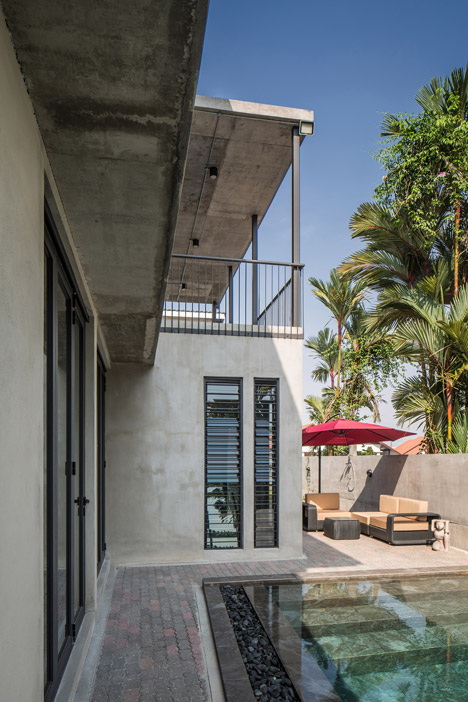
The family living and dining room occupies the majority of the ground floor within the original building, while the spaces upstairs have now been freed up to accommodate the children's room and a second lounge. A slide connects the two levels.
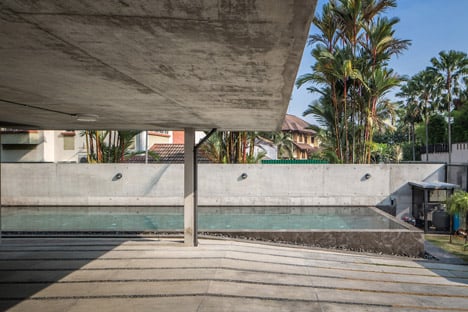
The extension houses a master bedroom and en suite bathroom on the ground floor. A study and gym can be found upstairs.
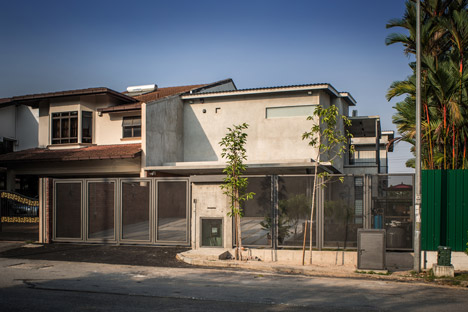
Photography is by Marc Tey.
