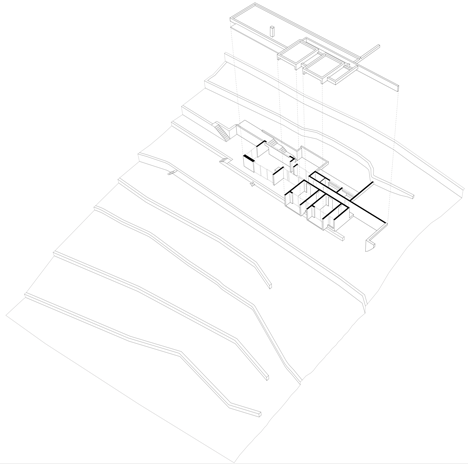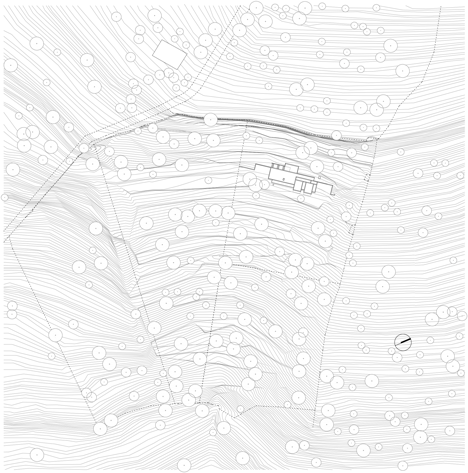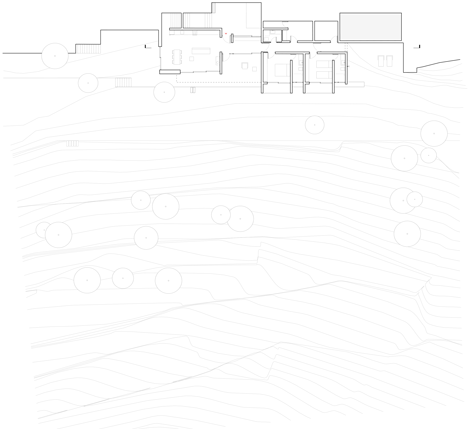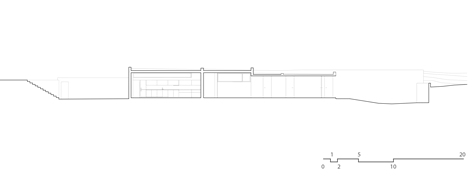House in Kea is a concrete residence built around oak trees on a Greek isle
Architects Marina Stassinopoulos and Konstantios Daskalakis have slotted a house with three courtyards around existing oak trees on the Greek island of Kea (+ slideshow).
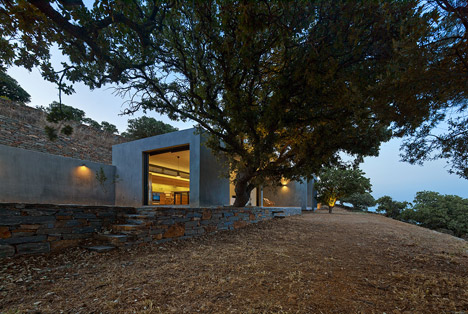
Athens-based Stassinopoulos and Daskalakis collaborated on the design of House in Kea, which nestles against the hillside to create a minimal imprint on the landscape but also offers residents views out to sea.
The building is organised over just one storey, meaning it barely rises above the inclining ground level. Rooms are contained within several rectilinear volumes, surrounded by the various courtyards and terraces.
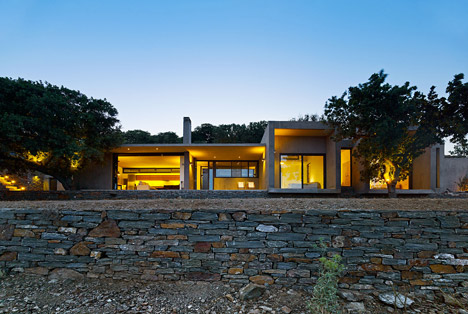
Stassinopoulos explained: "The characteristic features of the site and the island's traditional building practices – without a historicist attitude – are the recognisable project elements: the maintenance of the existing flora, the restructuring of the site's terracing and the organisation of the house with volumes which are either independent or form an intermediate gap."
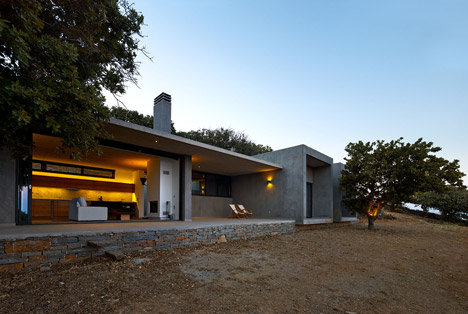
Stone walls frame the residence, providing both a backdrop and a stable ground footing.
Around these, the architects created a long and narrow residence with a living room and two bedrooms orientated towards the view.
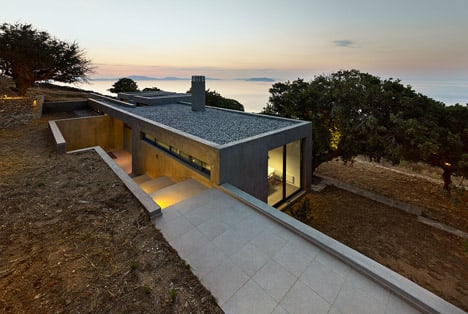
The main entrance is located at the rear and sits within a sunken terrace, accessed via a gently declining staircase.
This means residents are first greeted with a view of the roof, rather than a facade.
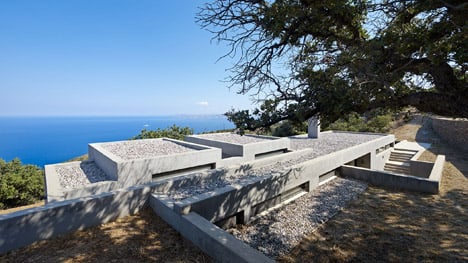
"The configuration of the flat roof corresponds to the plan of the house, as it depicts the individual volumes and the relationship between them," said Stassinopoulos.
"It is also the main facade of the building since it is exposed in its entirety as one approaches.
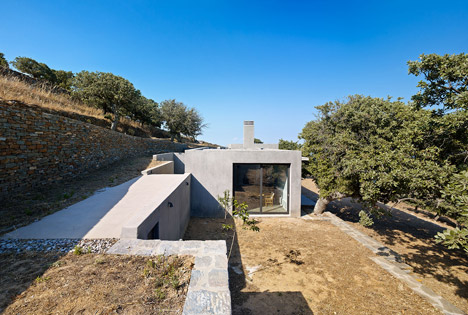
Three courtyards are dotted around the plan and each feature differing levels of sun exposure.
The living room is sandwiched between the first two – one is sheltered beneath the roof, while the other is shaded by the branches of a large oak tree.
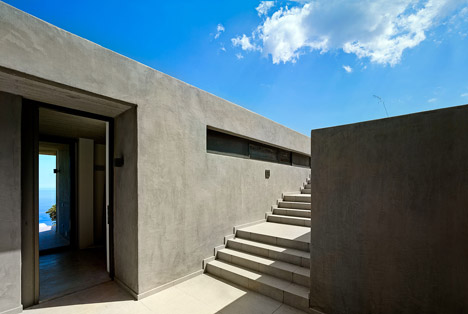
The third and most exposed of the courtyards sits on the opposite side of the house at the end of a long corridor, creating a private sun-bathing area for residents.
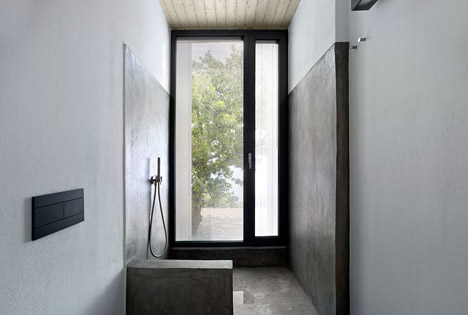
Concrete was used for the entire structure, and both internal and external surfaces present a smooth cement finish that the architects claim was "without a decorative intent".
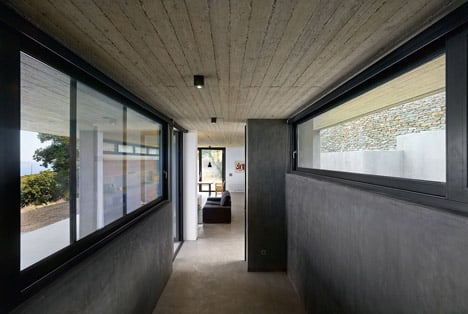
Bare concrete ceilings display the markings of their wooden formwork, while the kitchen presents a mixture of concrete and timber surfaces.
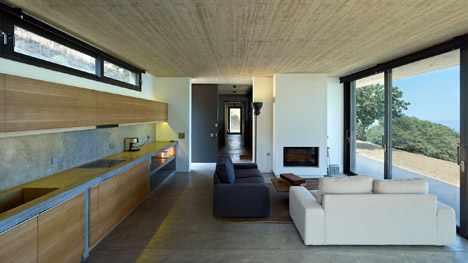
The two bedrooms both have their own bathrooms. Framed on all sides by concrete, these volumes are slightly taller than the rest of the building and project forward towards another of the site's existing trees.
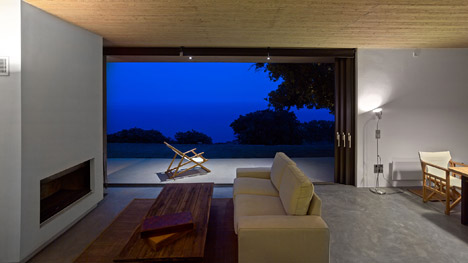
Photography is by Yiorgis Yerolymbos.
Project credits:
Architects: Marina Stassinopoulos, Konstantios Daskalakis
Construction: Marina Stassinopoulos, Konstantios Daskalakis
Collaborating Architects: Vanessa Karageorgou, Stefanos Filippas, Elisa Mante
Structural Engineer: Kostas Xatziantoniou
Mechanical Engineer: Kostas Cherouvim
