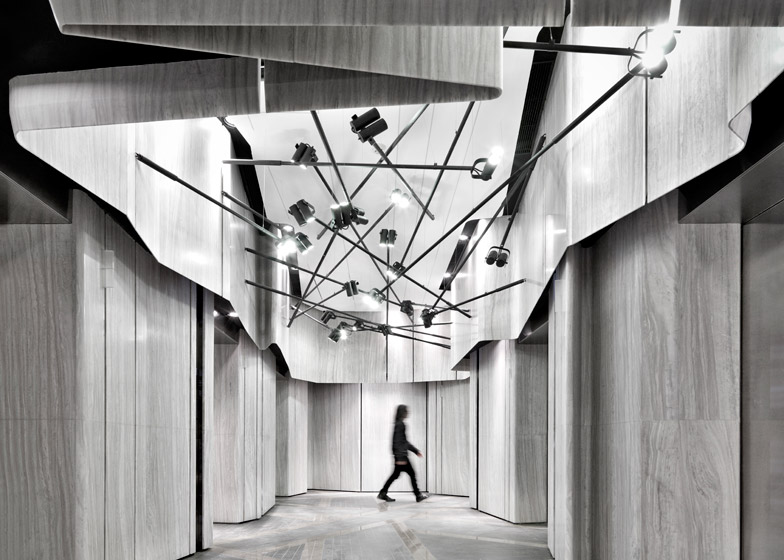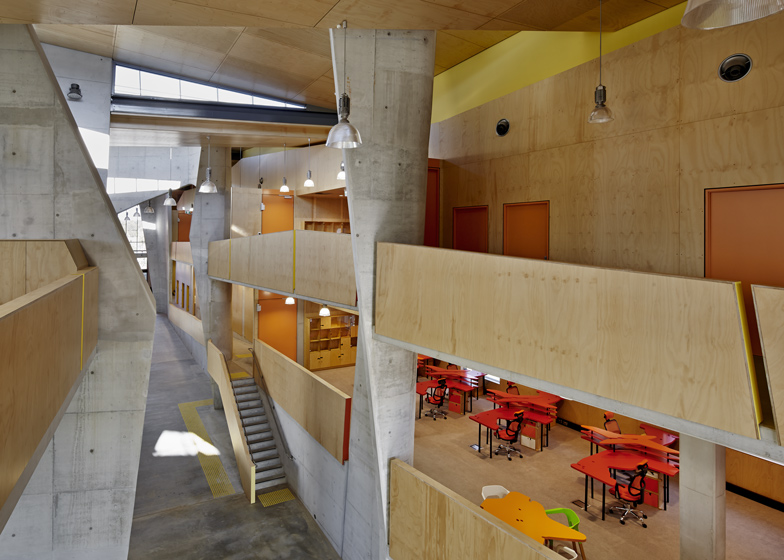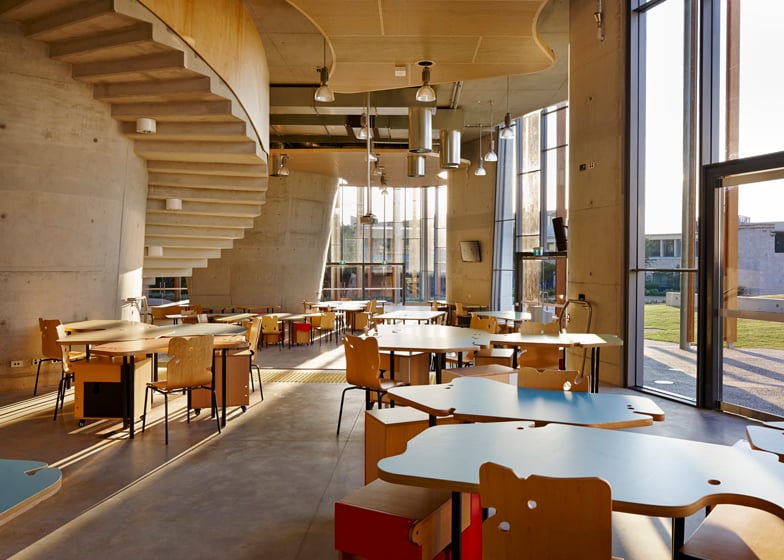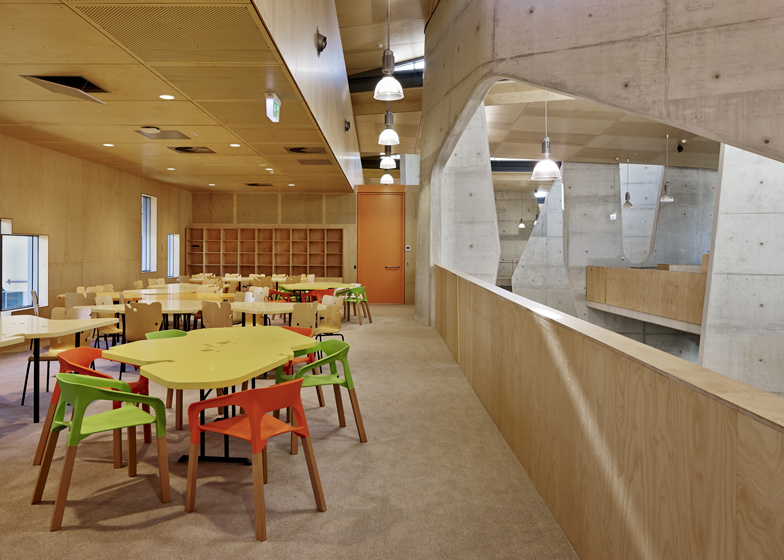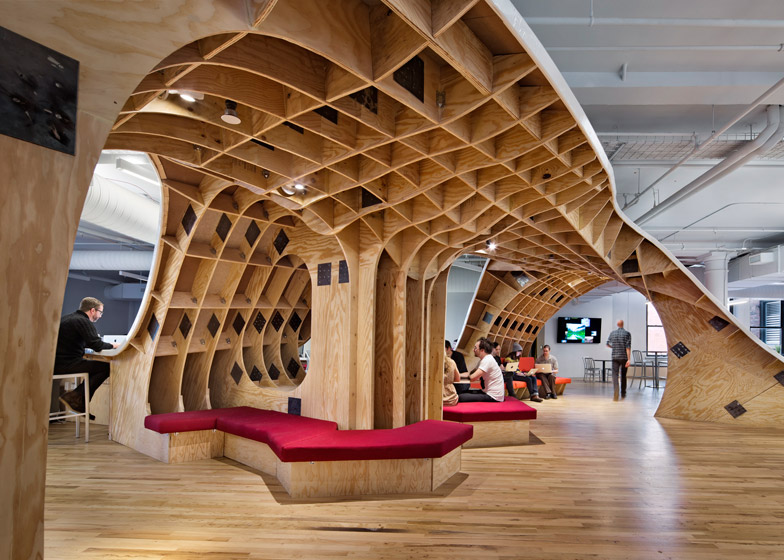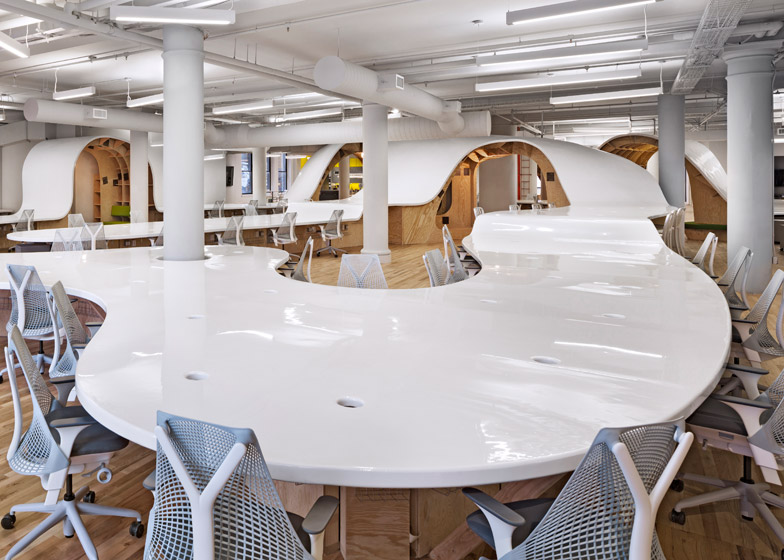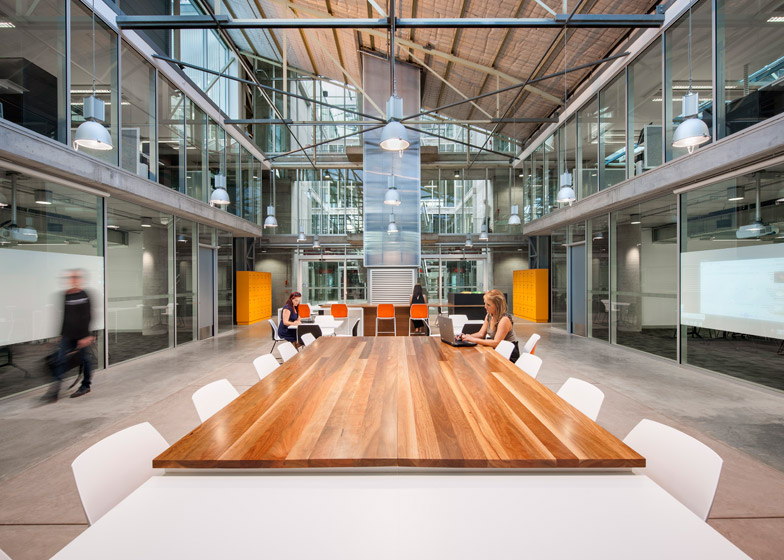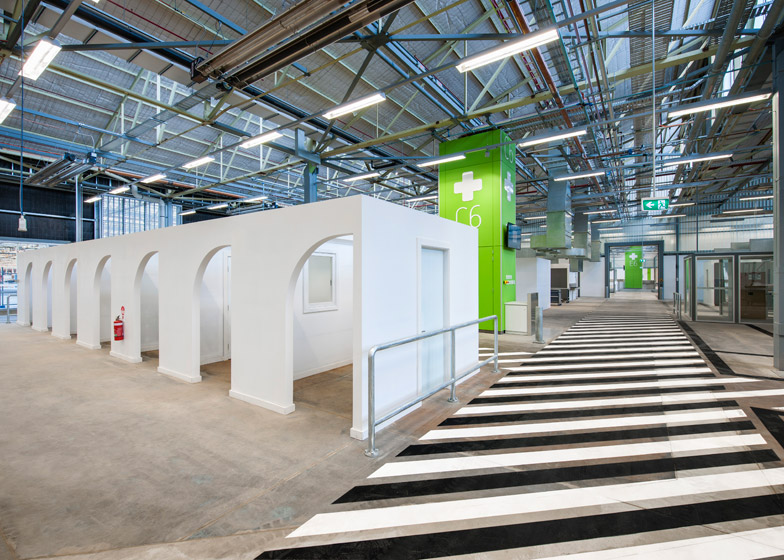Inside Festival 2014: after day two at the Inside Festival, the final award winners have been revealed, including a marble-lined cinema in a Hong Kong shopping centre and an Australian school of architecture filled with colourful bespoke furniture (+ slideshow).
Joining the five winners from yesterday – ranging from a Brazilian bookstore designed to encourage socialising, to a penthouse apartment in Shanghai – the projects will compete for the title of World Interior of the Year, which will be announced tomorrow.
Dezeen is media parter for the Inside World Festival of Interiors, which takes place alongside the World Architecture Festival (WAF) at the Marina Bay Sands hotel and conference centre in Singapore. WAF winners from day one included a house with trees growing on the rooftops and a library where bookshelves and stairs wrap a triple-height atrium.
Scroll on for details of today's four winning interior projects:
Offices: The Barbarian Group by Clive Wilkinson Architects
A wooden lattice creates an endless table that physically connects every employee in this office designed by Clive Wilkinson Architects for New York marketing firm The Barbarian Group. The table's plywood structure rises from the existing oak floor to fly over internal pathways in some places, while others shape grotto-like meeting spaces.
Education and health: Abedian School of Architecture by CRAB Studio
CRAB Studio, the London firm led by architects Peter Cook and Gavin Robotham, created this school of architecture at Bond University in Australia – a campus designed in the 1980s by Japanese architect Arata Isozaki. Curving concrete walls frame secluded meeting rooms along the central thoroughfare and colourful bespoke furniture allow spaces to be configured in different arrangements.
Civic, culture and transport: Cine Times by One Plus Partnership
One Plus Partnership referenced rolls of film with the undulating marble interior of this cinema in a Hong Kong shopping centre. A black-and-white theme gives a subtle nod to the origins of cinema, while lighting fixtures create nest-like forms on the ceiling.
Creative re-use: Sustainable Industries Education Centre by MPH Architects
Working within one section of the abandoned Mitsubishi plant in Adelaide, one of the largest built structures in southern Australia, local firm MPH Architects has created just under 45,000 square metres of education spaces for construction techniques. A hierarchy of spaces helps students and visitors to navigate the building, while colours highlight different zones.

