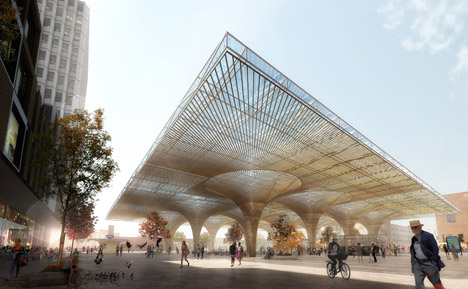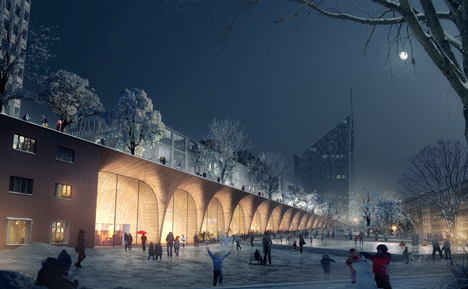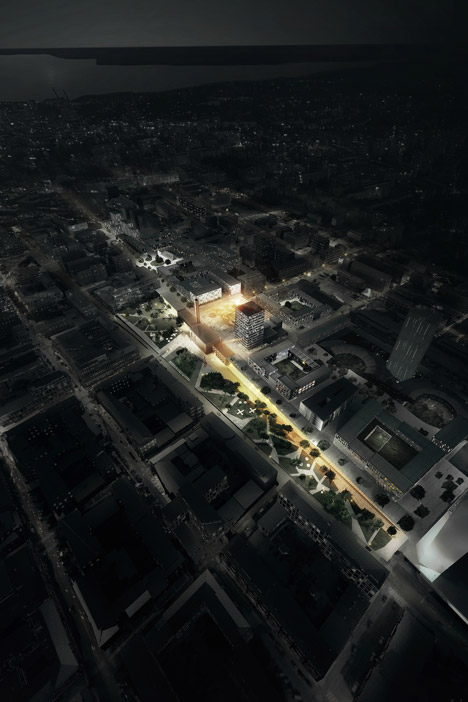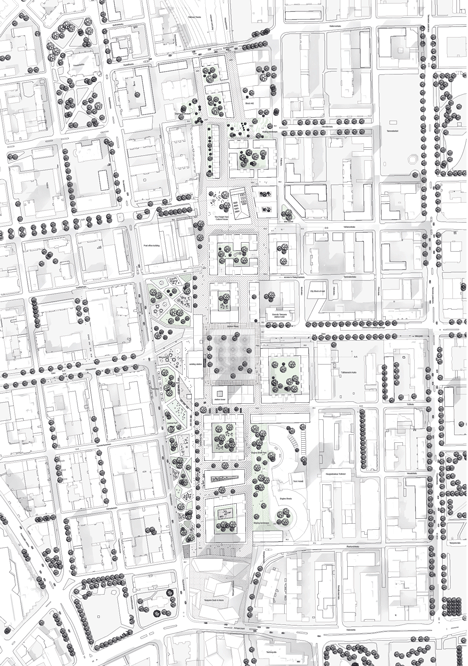COBE and Lunden win competition to design new transport hub for Finland's second city
News: a team comprising Danish architects COBE and Finnish firm Lundén Architecture has won a competition to design a new transport centre for Tampere, Finland's second-largest city.
A team led by COBE and Lundén Architecture in collaboration with Ramboll Finland and Newsec has won an invited design competition for the Tampere Travel and Service Centre, beating four other proposals from architects including Alejandro Zaera-Polo, Karres en Brands with Benthem Crouwell, and KCAP Architects.

The winning design, called Reconnecting Tampere, proposes a major new transport hub and development plan to "unite" the centre of the city.
"Tampere's new Travel and Service Centre has not only the potential to become a gateway to Tampere and the rest of Finland, but also the potential of becoming a generator for the future development of the urban centre of Tampere," said Dan Stubbergaard, founder and creative director of COBE.
"By introducing a diverse urban structure that extends from the east to west across the rail yard, the project provides a solid and robust foundation for unifying the two sides of Tampere's city centre once and for all."

The central feature of the new building would be a large public plaza above the railway lines, described by the team as an "urban living room" for the city. Access to the station would be placed in the centre of this space via a large circular opening punched through the floor, sheltered underneath an illuminated square roof supported by curving columns.
Around the edges of the plaza, a variety of new buildings would host a cinema, shops, housing and offices. Also included in the scheme is a new central park with an arcade on one side.
The architectural ideas competition was launched by the city of Tampere in March this year to help find possible land-uses for the existing railway yard area, which stretches from Sorinsilta Bridge to Erkkilänsilta Bridge.
Five teams, comprising a mixture of Finnish and international architects, designers and engineers, were asked to create a new 120,000-square-metre travel and service centre to bring together different modes of transport – including a long-distance bus terminal and the existing railway station – and improve local conditions for pedestrians, cyclists and road users.

The brief also asked the teams to design a facade that would help make the districts of Tulli and Tammela feel integrated into the centre of the city.
"Reconnecting Tampere offers an innovative basic city structure solution, in which the mixed urban structure extends across the railway area," said an official statement from the city of Tampere about the winning scheme, which was announced this morning. "Above all, it is vibrant, with a bold and innovative approach to the planning of the area."
"Because the contest was an ideas competition, none of the proposals can be used as a basis for further planning without development," it added. "However, the winning proposal more closely meets the aims of the competition programme than any of the other entries. The planning of the area will be developed on this basis."
The city is currently preparing for a consultation with local residents as part of a formal master planning process.
