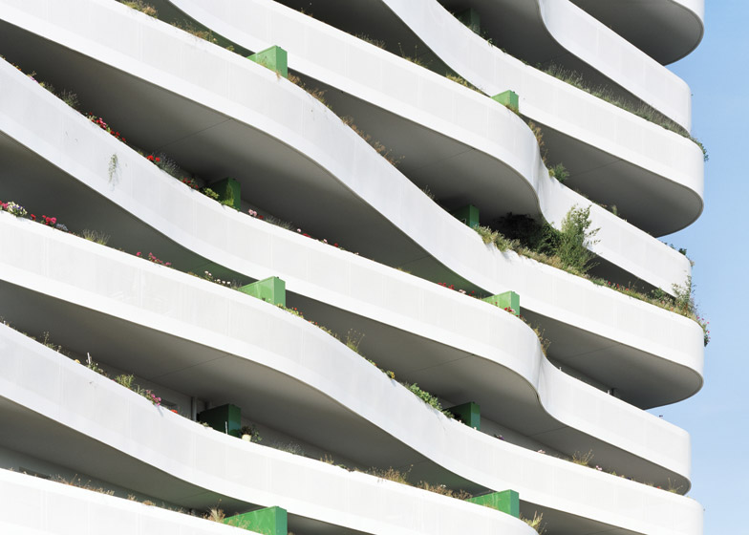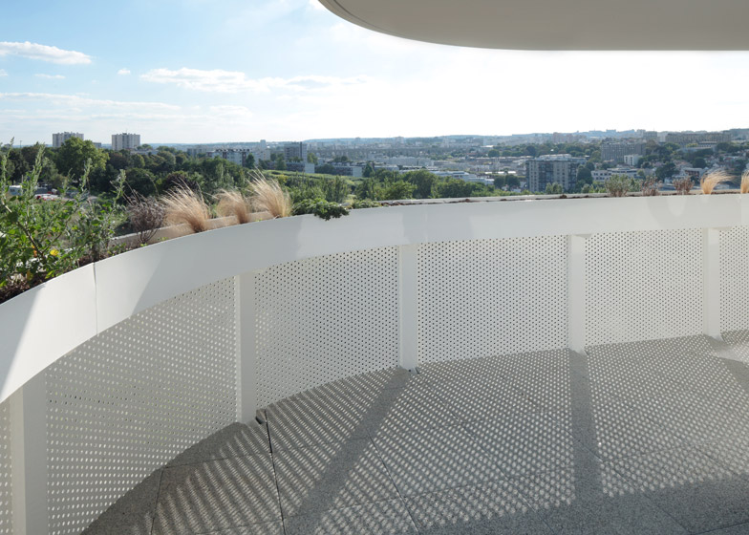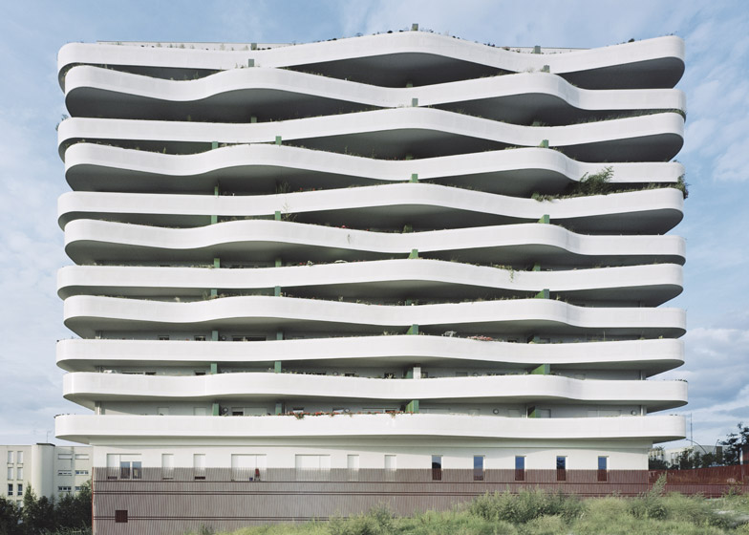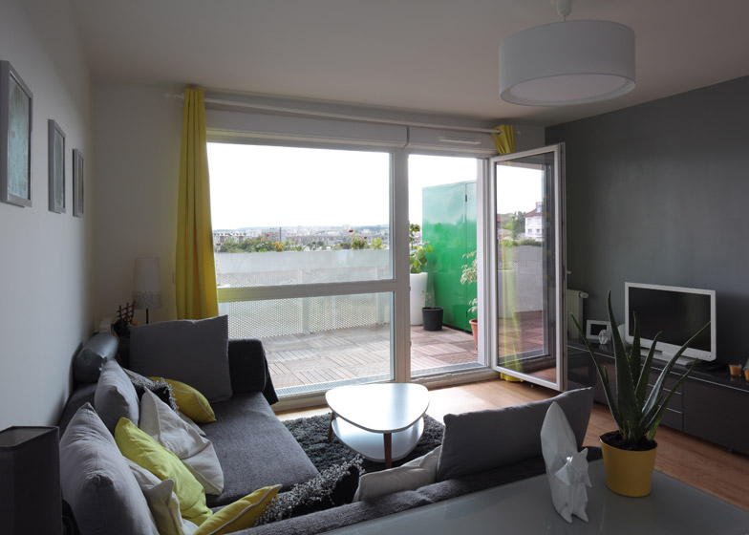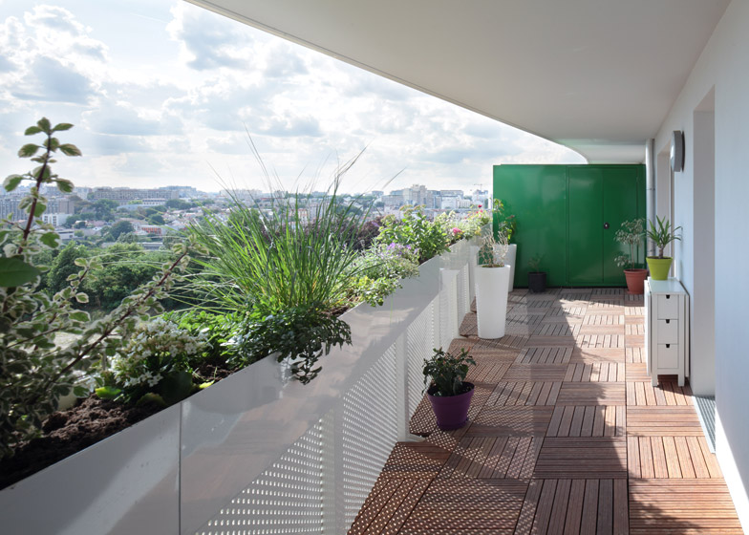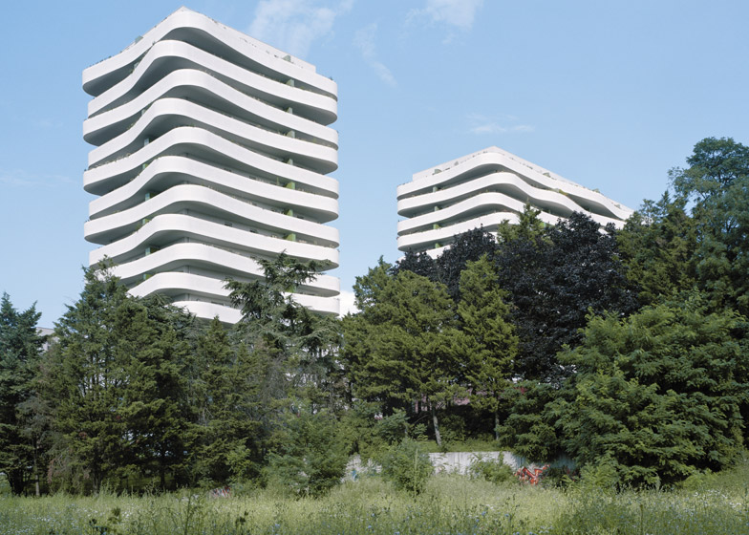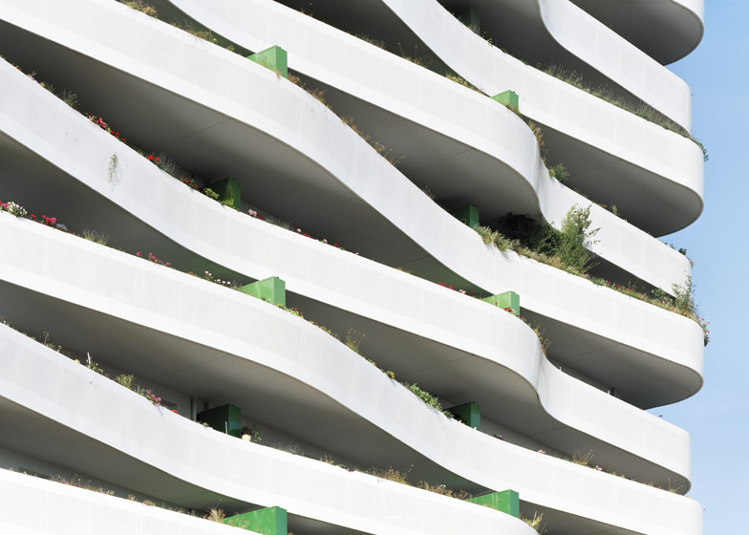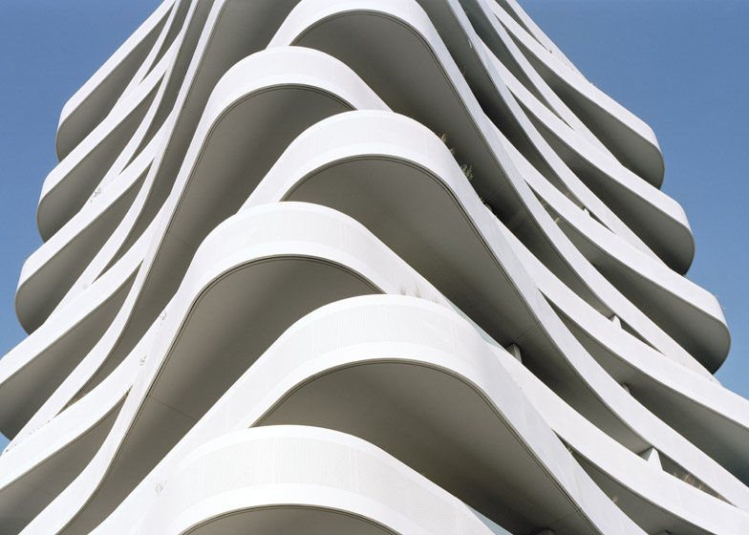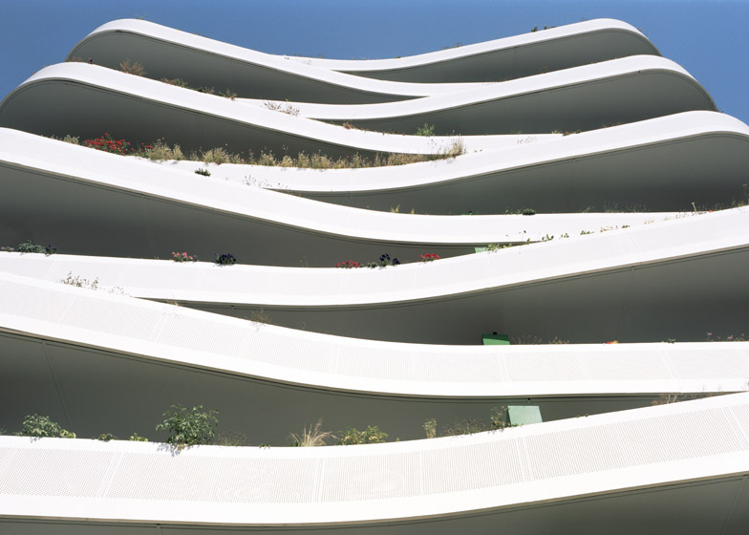The curving balconies of this housing scheme by French studio ECDM Architectes create a rippling outline and provide each flat with outdoor space (+ slideshow).
ECDM Architectes wanted to offer the maximum space for the economically-priced housing in the provision of wrap-around balconies.
Each apartment in the scheme, named Housing, has access to a 30-metre-square strip of outdoor deck that adjoins the living room, doubling the interior floor plan of a typical one-bed flat within the block.
"The main idea was to build very economic buildings designed with a very relevant characteristic while keeping the budget close to social housing or entry-level programs," said ECDM Architectes co-founders Emmanuel Combarel and Dominique Marrec.
The two blocks are set within an open expanse of parkland in Arcueil, a suburb to the south of Paris.
"The unique quality of the site was an opportunity to rethink a formal relationship between a landscape and ways of living. The project envisages housing as stacked villas, wide open to their environment, extended by vast exterior surfaces," said the architects.
While significantly extending the floor plan and providing outdoor access, the balconies also increase lighting and ventilation for the apartments.
The rippled tiers, 3.2 metres at their widest point, are faced with white aluminium balustrades that let in sunlight through perforated sections.
To increase the functionality of the space, the balconies have access to both water taps and electricity.
"These generous outdoor spaces, real living rooms, bridge private areas in a search for harmony between the urban world and its environment," the architects told Dezeen.
The architects used the rectilinear blocks as an axis to rotate the wavy tiers around, giving each floor a slightly different plan to ensure that no households overlook.
"The balconies are designed in order to alternate level-to-level, then the longest cantilevers never superimpose," said the architects.
Green gardening cupboards separate each terrace from its neighbour and create a visual connection between the floors. Slim columns of green run down the centre of the white building.
Flowers grown by the residents have begun to spill over the edges of the balcony, giving the building the appearance of vertical terraced garden.
"Flowers have always been a proof of love," said the architects.
Photography is by Benoît Fougeirol.

