Arhitektura d.o.o. designs minimalist Ribja Brv Footbridge in the centre of Ljubljana
Slovenian studio Arhitektura d.o.o. has designed a footbridge in Ljubljana to be as minimal and transparent as possible, in order to maintain focus on the surrounding architecture (+ slideshow).
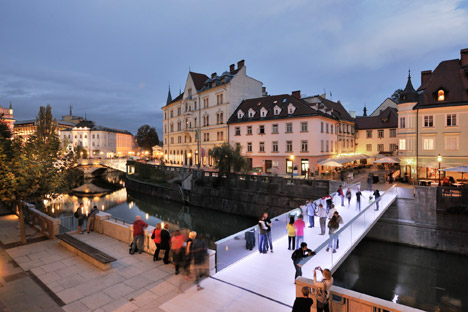
Ribja Brv Footbridge by Arhitektura d.o.o. connects two squares on either side of Ljubljanica river in the centre of the capital, and occupies a stretch between two bridges by revered twentieth-century Slovenian architect Jože Plečnik.
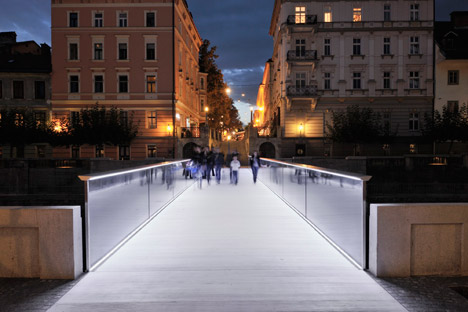
"Our aim was to create a minimalist intervention, with minimum interference with the rest of the historically prominent city centre," architect Boštjan Gabrijelčič told Dezeen. "The bridge is represented only by an amazingly thin walking construction – a sort of flying carpet – and a shelf-like handrail, which offers a comfortable spot to view the city."
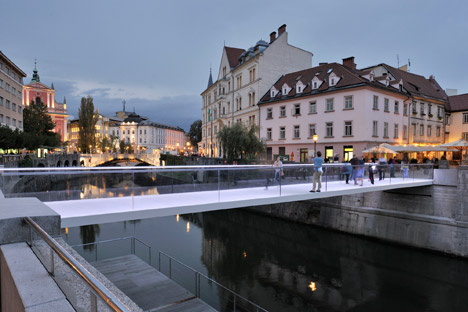
Arhitektura d.o.o. won an international competition to design the bridge, which was originally planned, but never realised, by Plečnik. It replaces a decaying bridge at the site, which was built with reclaimed timber by architecture students in 1991 as a temporary solution.
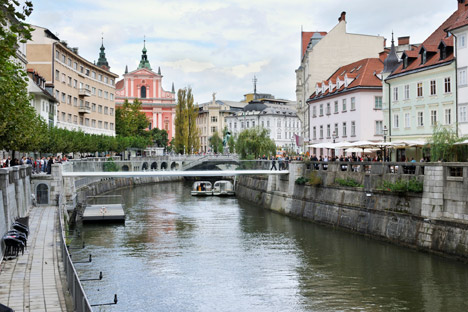
"[The former bridge] proved to be a courageous and, at the same time, a non-controversial deed. It pointed to the vital necessity of the new bridge connection, but at the same time – due to its temporary nature – it did not offend the legacy of the great master," said the architects, whose other projects include a minimalist barn-like building in the countryside and a modern pitched-roof house with a crisp white exterior.
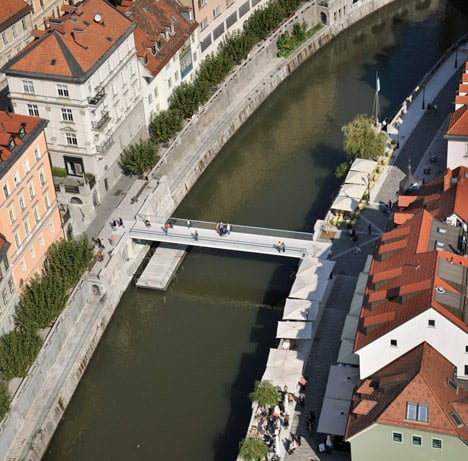
The new bridge is 25 metres long and 3.4 metres wide, and was built in just under four months. Its deck, which is supported by a thin steel box beneath the surface, is 50 centimetres thick in the centre, and tapers to 25 centimetres at the edges.
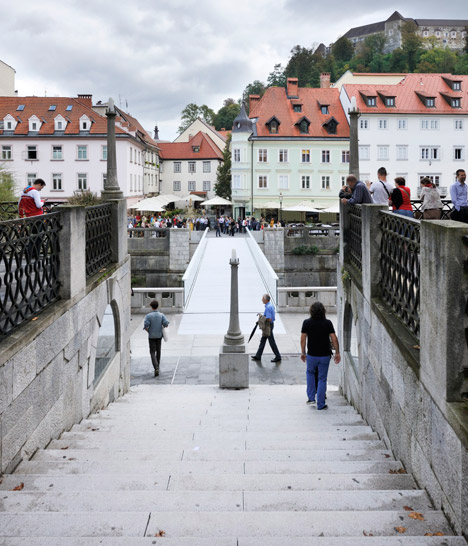
"Our aim was to design a bridge as thin as possible, and a bridge railing as transparent as possible," said Gabrijelčič. "In this kind of approach all solutions lead towards a final form, where it is impossible to take anything away or further thin-down the construction, and thus the shape."
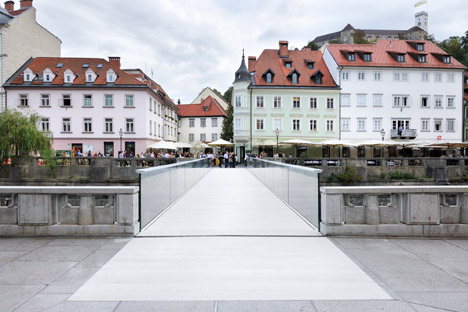
The walking surface is covered with ribbed aluminium panels, which have been filled with polyurethane and flint-stone sand in a light grey colour.
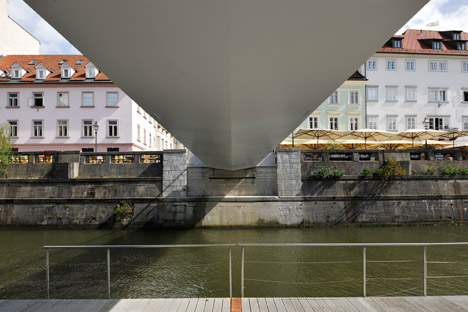
"Our first choice was raw aluminium panels, but then we decided on a mixture of polyurethane and flint stone to create a non-slip surface which is heated during the winter," said Gabrijelčič.
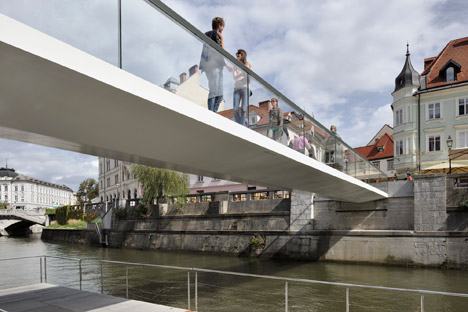
The balustrades are made from triple-layered transparent glass and the handrails are made from aluminium, which can also be heated during winter. The handrails also conceal LED lights that illuminate the walking surface at night.
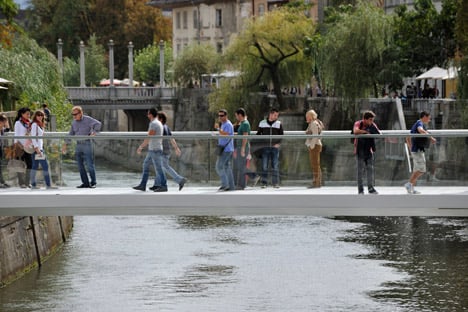
The foundations supporting the bridge have been concealed behind the shore facades at either side, which were also designed by Plečnik, and access shafts have hidden beneath the pavement.
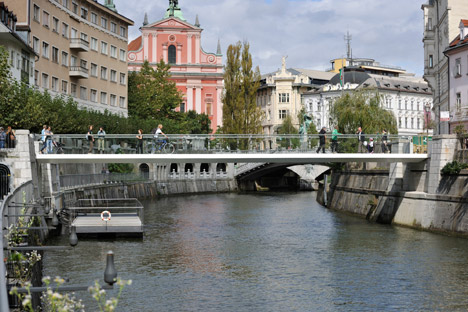
"In our opinion, the footbridge is certainly necessary in this location, but the space is very much saturated with Plečnik's own legacy, so it seems reasonable not to compete with the master in the formal domain," said Gabrijelčič of the design.
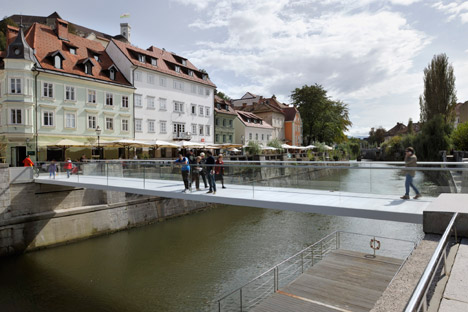
"The footbridge has been received well – it is spacious and allows great views across the river and of the other bridges," he added. "Children now enjoy an unobstructed view of the boats on the river, and people can lean on the comfortable handrail and gather there. It has become a new public and sociable space."
Photography is by Miran Kambič.
Project credits
Architects: Peter Gabrijelčič, Boštjan Gabrijelčič
Engineer: Gregor Cipot
Structural engineer: Ponting d.o.o.
Collaborators: Tomaž Budkovič (architecture), Daniel Zorec and Simon Sever (engineering)