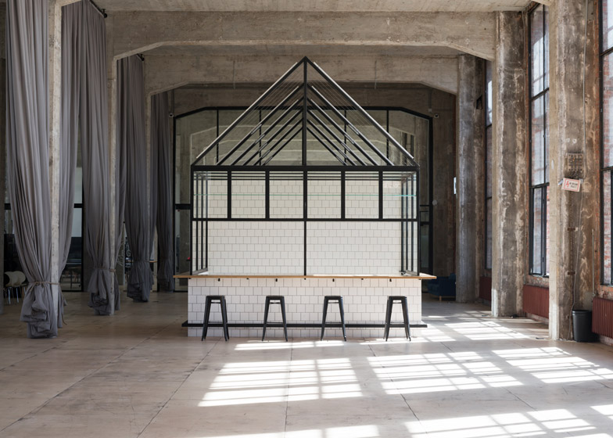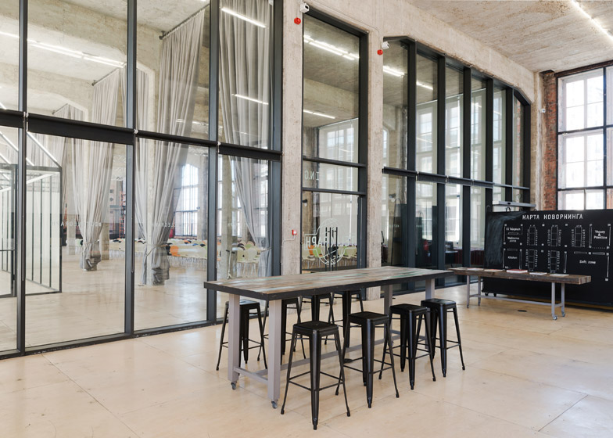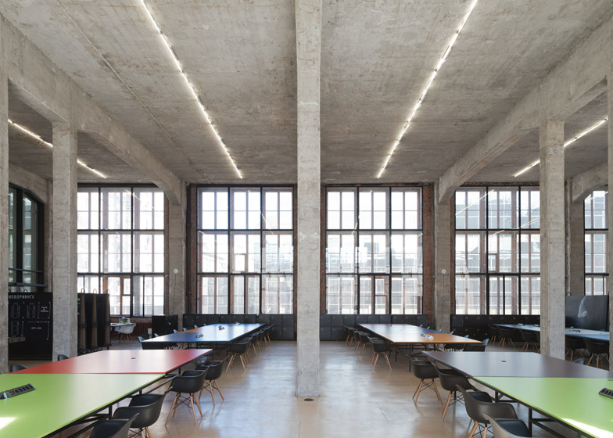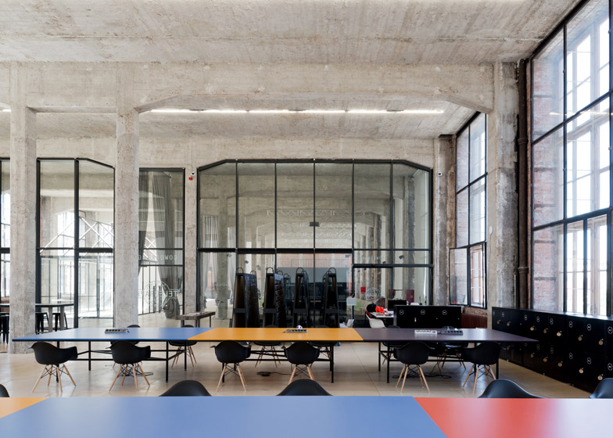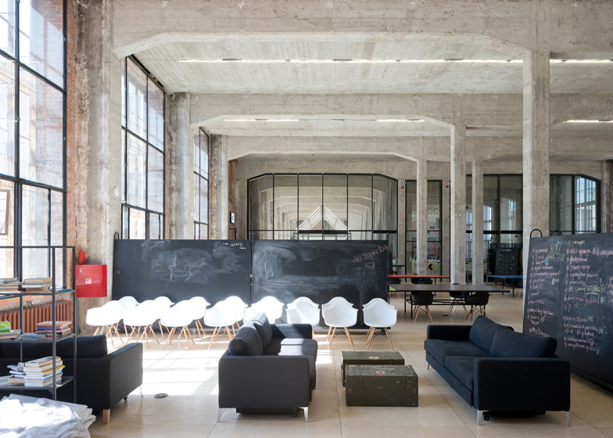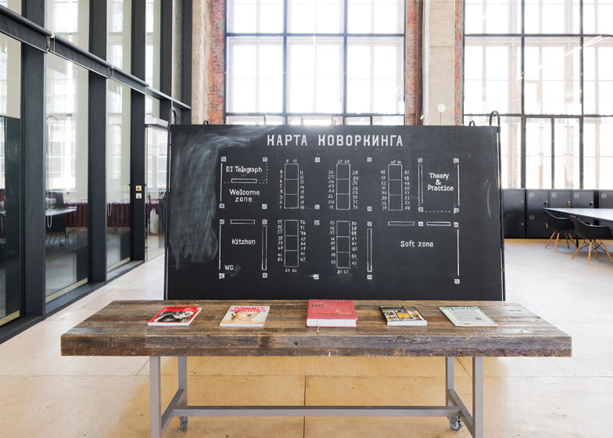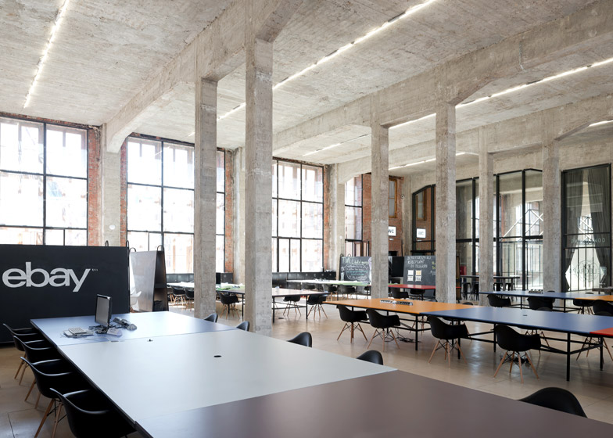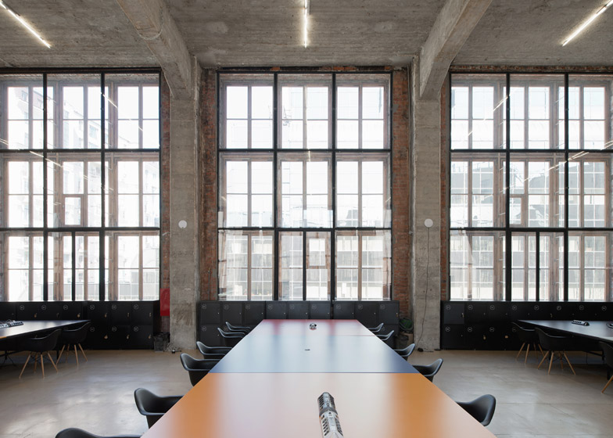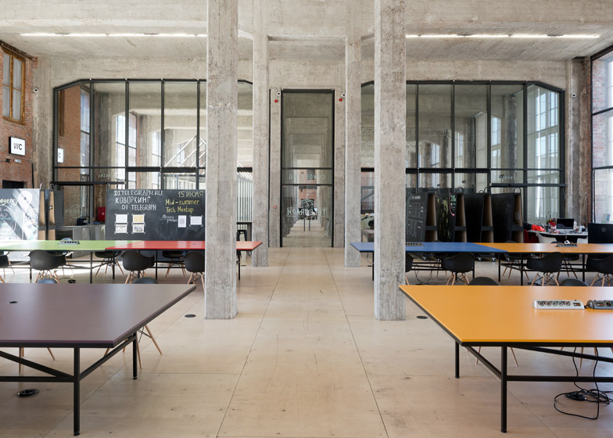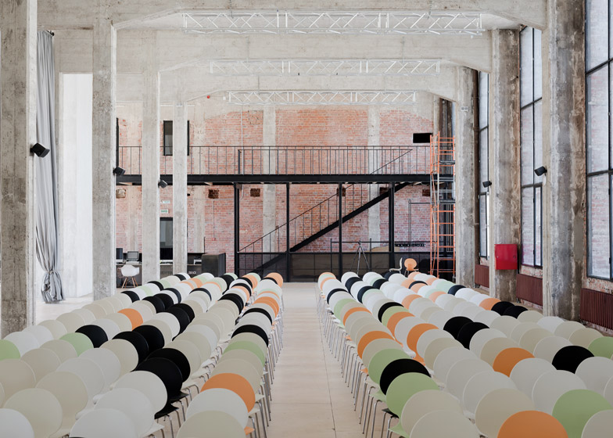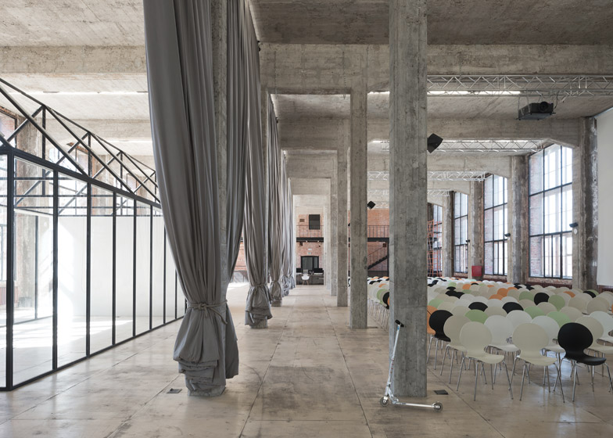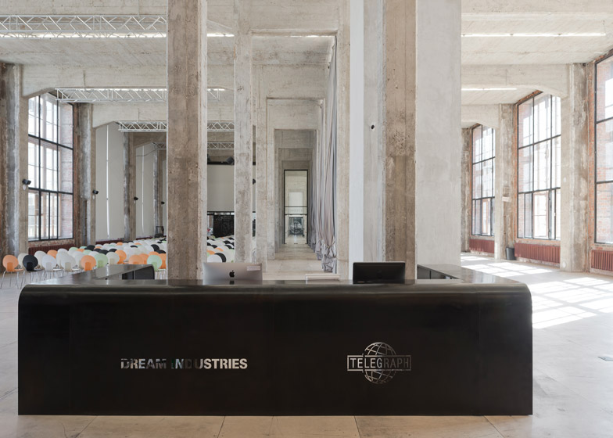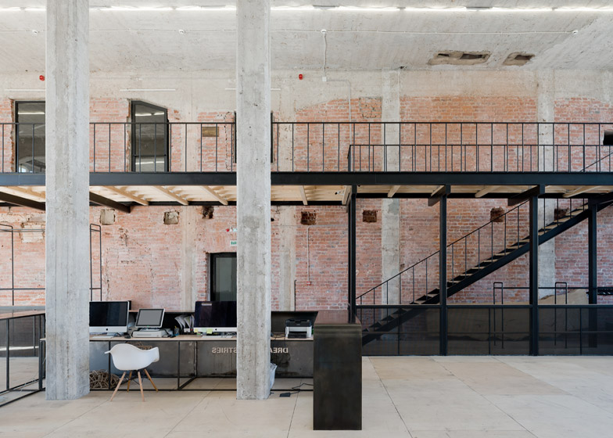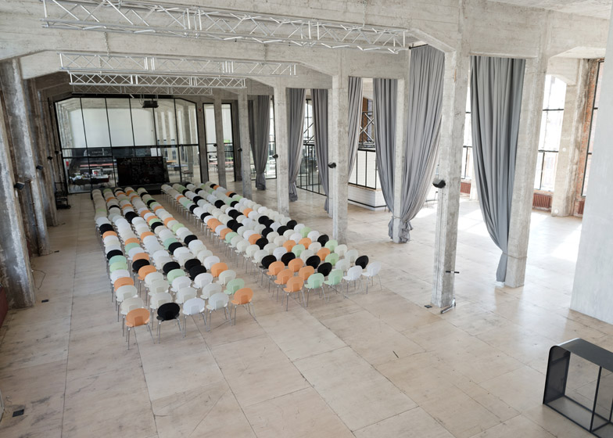The top floor of this former Soviet telecommunications building in the centre of Moscow has been converted by studio Archiproba into an open plan office for a technology company (+ slideshow).
Called DI Telegraph, the new flexible space occupies the upper floor of the 1927 Central Telegraph building designed by Soviet architect and engineer Ivan Ivanovich Rerberg. The corner site building on Tverskaya Street had been derelict for several years before its recent restoration.
The Moscow-based studio striped the dilapidated building back to the original concrete shell to produce an open plan workspace for technology company Dream Industries.
"The architects faced a problem of restoration of the space, rather than renovation. There were no walls inside, only a few columns located between giant windows and grouped in two rows in the center of the room," said Archiproba founder Tamara Muradova. "It has turned out that the main idea of the project should be the return of the space to its original state."
The architects divided the 1,400-square-metre space into three main sections – a conference hall, a kiosk containing a small cafe, and an open plan co-working space with desks that can also be rented out to freelancers and other businesses.
A glazed wall stretching between two concrete columns and the seven-metre-high ceiling separates the office area at the rear of the building from the conference hall and cafe by the entrance.
These areas have been left largely open plan and have flexible furniture arrangements to allow the spaces to be used for a variety of functions.
"Flexibility of the space has become a key advantage brought by the new design of the room," said Muradova. "That is why most parts of the interior elements have wheels and consist of detachable modules. Depending on the needs of teams, the co-working [space] can transform and take forms necessary for fruitful cooperation."
Beyond the glass wall a 100-square-metre, open plan co-working office has room for 100 rentable desk spaces.
The 500-person capacity conference hall in front of the wall is lined with a sound-absorbent tissue coulisse that improves acoustics within the high-ceilinged space.
Grey curtains hung between the concrete columns allow the conference space to be visually sectioned off from the cafe and an open plan meeting space.
A glass Kiosk with a pitched roof positioned adjacent to the conference hall hosts the cafe, which faces the entrance, and a meeting room at at the back.
The coffee bar has a white tiled kickboard and back wall. Black metal bar stools positioned along the raised wooden counter echo the black metalwork used throughout the building.
A transparent meeting room at the rear of the kiosk is divided from the cafe by a tiled wall. White blinds can be pulled down to give the meeting room more privacy.
A cloakroom by the entrance is situated under a black metal-framed staircase with wooden treads and a landing that abuts the original red brick wall.
Throughout the floor, 35 original windows have been restored by stripping back layers of paintwork to reveal the original wooden frames made from red-yellow larch, with metal latches. Archiproba have double-glazed the windows by inserting a layer of black metal framing on the interior.
"The 80-year-old wooden frames speak eloquently for themselves making reference to the building's history," said the architect.
Photography is by Ilya Ivanov.

