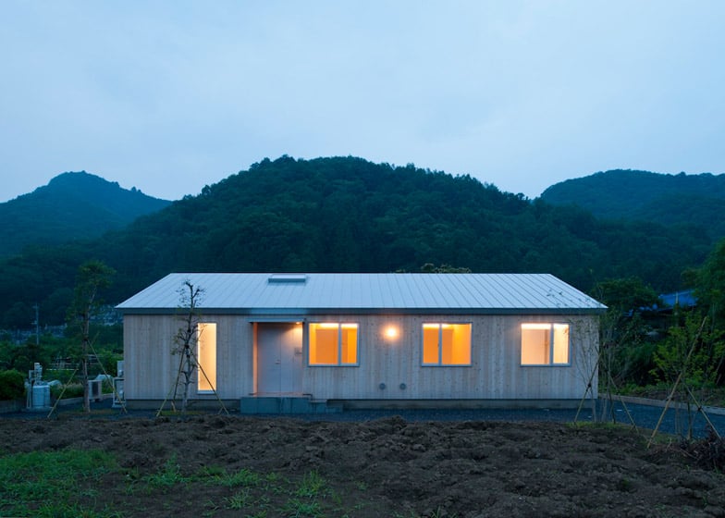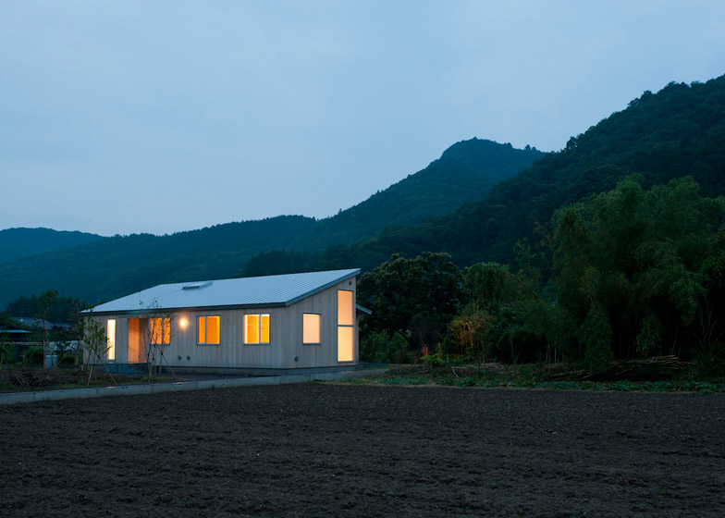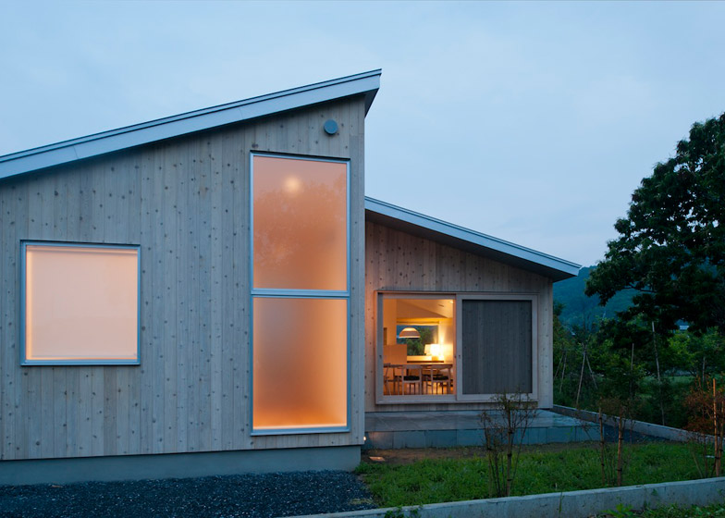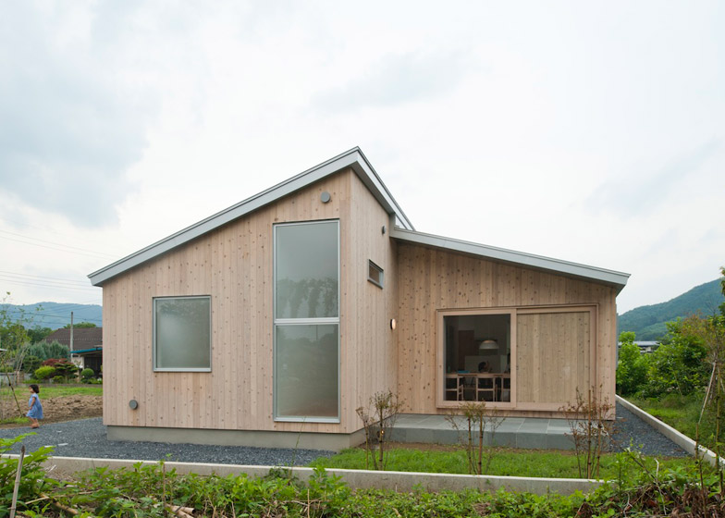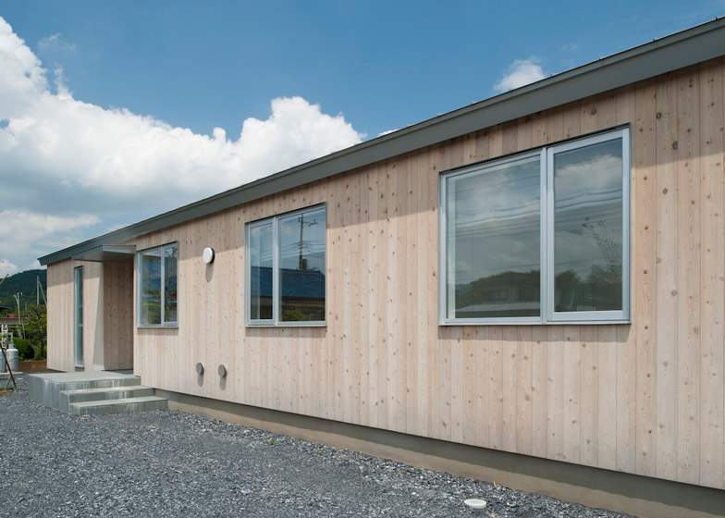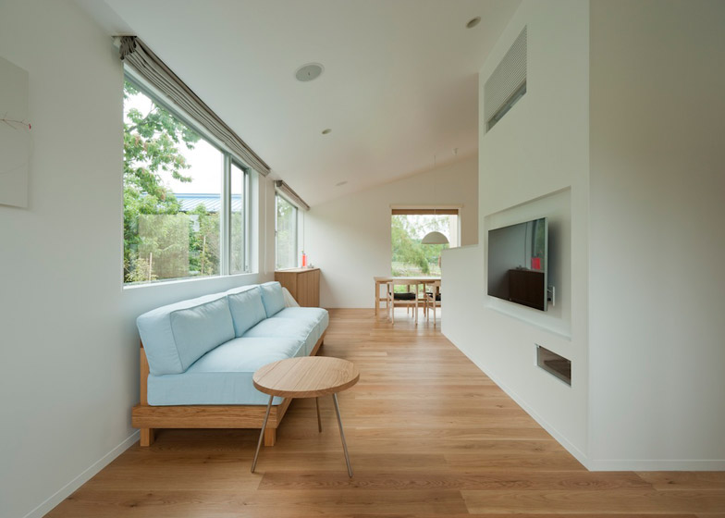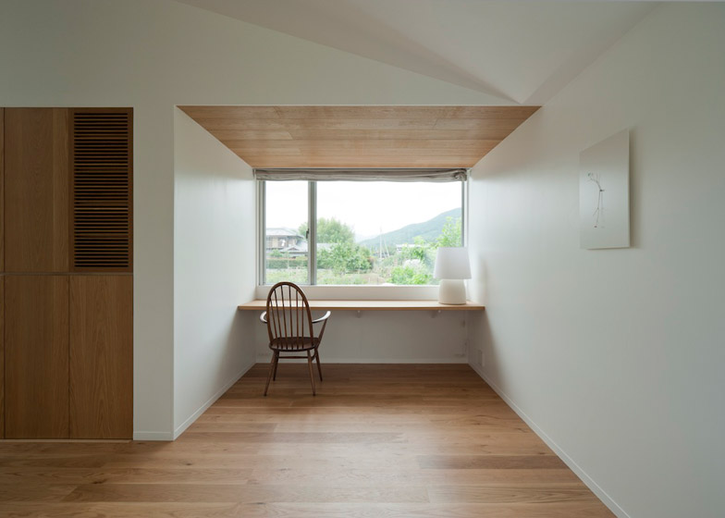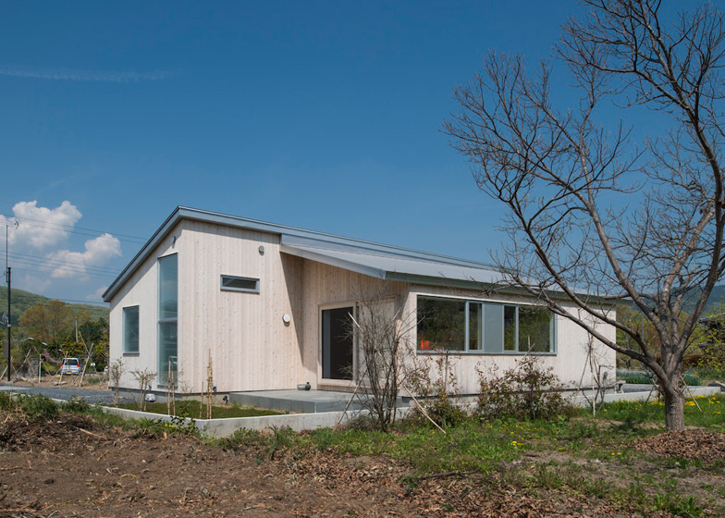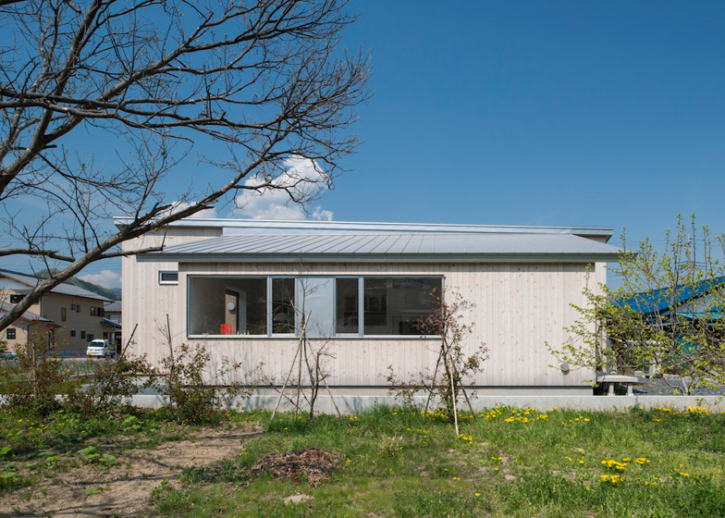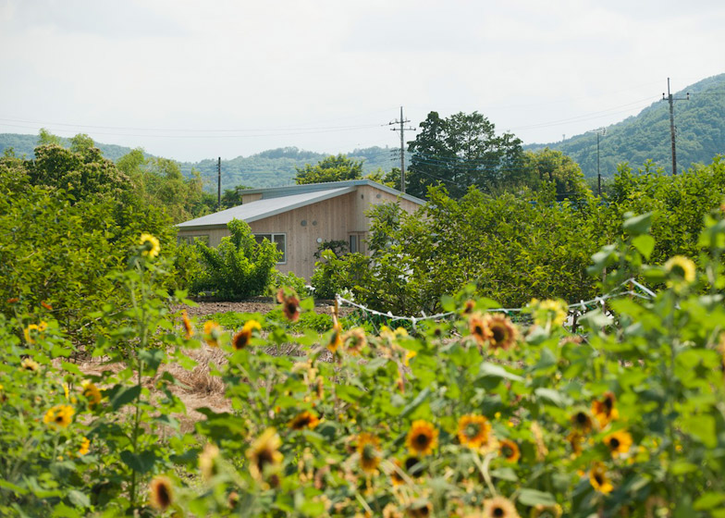Japanese studio Case-Real has completed a small timber-clad cabin at the base of Mount Kamafuse in Saitama Prefecture (+ slideshow).
Case-Real, the architecture studio led by designer Koichi Futatsumata, designed the single-storey House in Nagatoro to subtly reference the "beautiful silhouettes" of the nearby mountain by creating a gently angled roof.
"The roof may look like a simple gabled roof, instead it is a combination of two shed roofs in different length and height connected with an adjusted angle," said the design team, who also recently completed a combined patisserie and wine bar.
"This gives a volume to the structure seen from the west side where the approach is, to naturally follow the silhouette of the mountains," they added.
From the front the house appears as a simple rectilinear block, but walking around its perimeter reveals a rear extension that houses living, dining and kitchen areas. This frames a pair of private terraces at the north-east and south-east corners of the plot.
The base of the building is raised off the ground on a simple concrete plinth. Steps at the front lead residents towards their front door, which sits in a wall recess beneath a protruding canopy.
This leads through to a corridor that spans the entire width of the building, providing access to every room and dividing spaces at the front from the living area at the back.
"The wide hallway running through the two volumes functions as the axis to connect the private and public spaces of this house," said the designers.
Windows have been added along all four sides of the buildings, framing views of the surrounding landscape and nearby allotments, as well as of the mountain beyond.
"The beautiful mountains are used as a borrowed scenery looking from the inside through the windows," added the design team.
The 119-square-metre house was built to a modest budget. The framework is wooden and the external walls are clad in softwood planks, while the interior has a white plastered finish with a wooden floor covering.
Walls slide open to provide access to three bedrooms, each with their own built-in storage. The bathroom is shared by all residents, and is divided up into a dressing room, a washroom and a WC.
The kitchen forms the heart of the living area, separated by low partitions. A dining table runs along one edge of the space, while one corner provides a private study area facing out through a window.
Photography is by Hiroshi Mizusaki.
Project credits:
Design: Case-Real – Koichi Futatusmata and Yasushi Arikawa
Structural Engineer: Hirofumi Ohno
Design Cooperation, Construction: Moriya-yashio building firm
Lighting: Tatsuki Nakamura(BRANCH lighting design)
Furniture: E&Y

