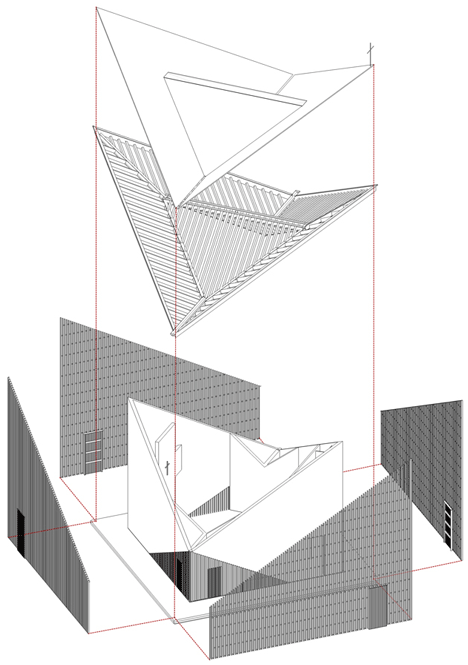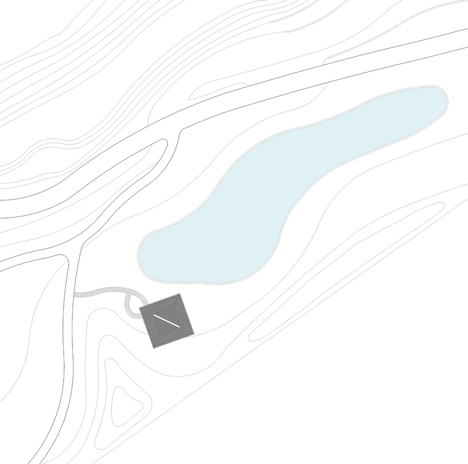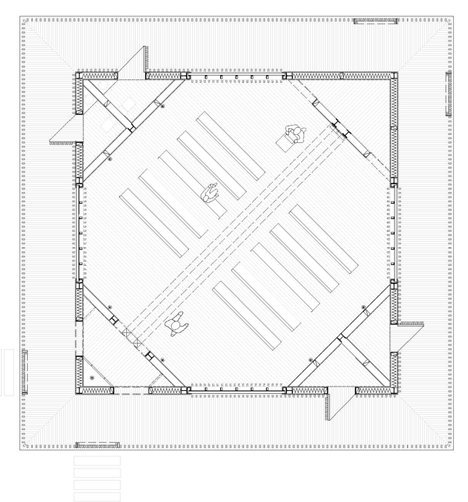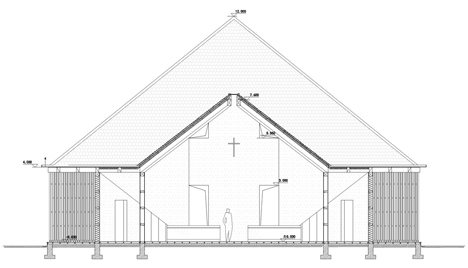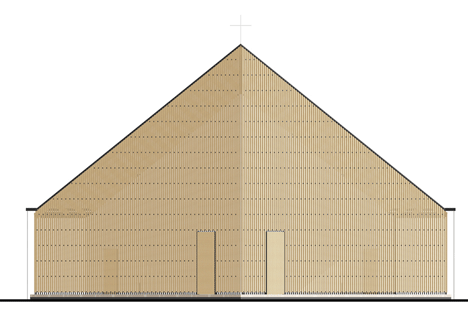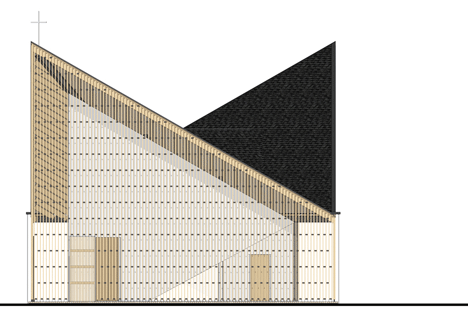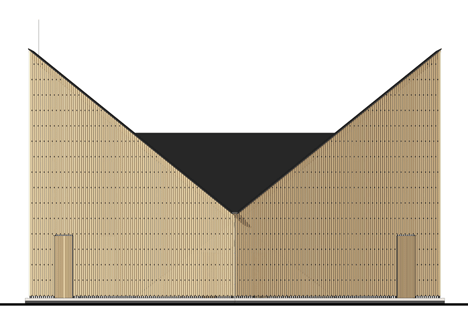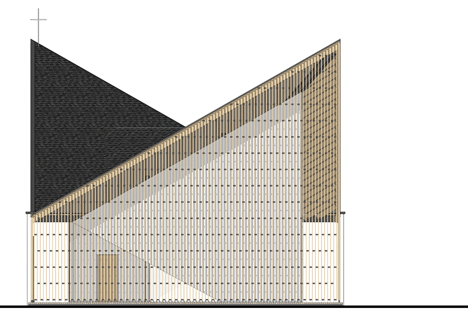Garden chapel by AZL Architects features semi-transparent walls and a butterfly roof
Vertical lengths of timber mask the interior of this chapel designed by AZL Architects in eastern China, which features a distinctive V-shaped roof (+ slideshow).
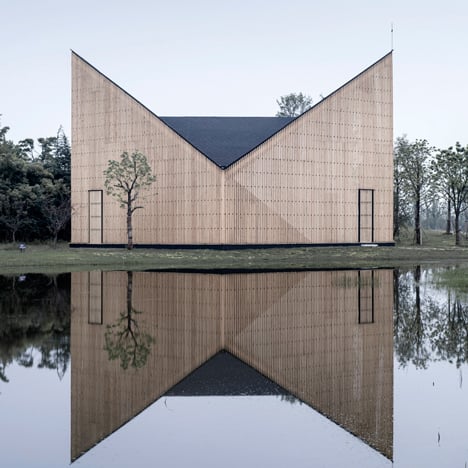
Chinese studio AZL Architects designed Nanjing Wanjing Garden Chapel for a riverbank site in Wanjing Garden, a park in the city of Nanjing, where it hosts weddings and other religious services.
The building's most noticeable feature is its profile – a variation on the typical butterfly roof, an inverted structure that rises at its edges rather that at its centre.
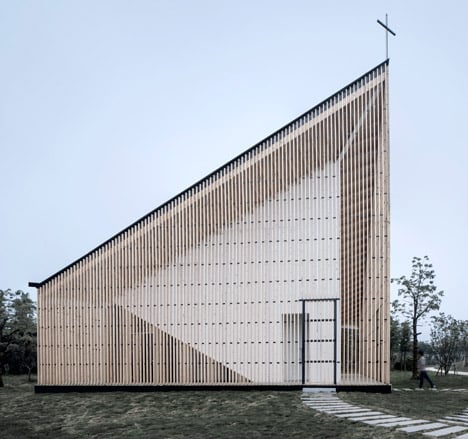
Dark shingles cover this roof, which folds back on itself to give the square-planned building two corners that pitch sharply upwards and two that dip down.
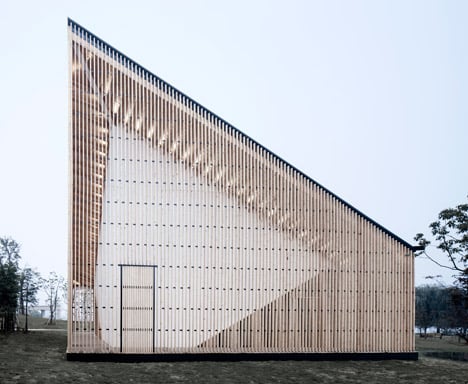
A cross tops the 12-metre peak on the west facade, while a second low-level pitched roof nestled in the dip gives height to the church hall beneath.
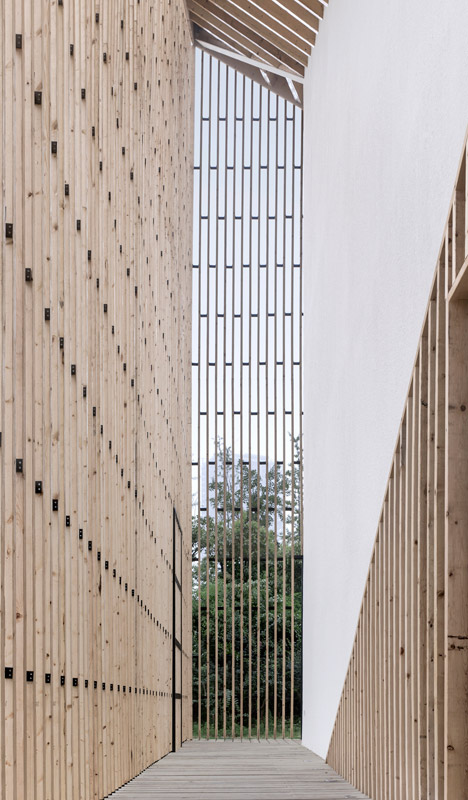
Below the roof, a double-layered facade consists of solid white walls, screened behind a semi-transparent wooden skin.
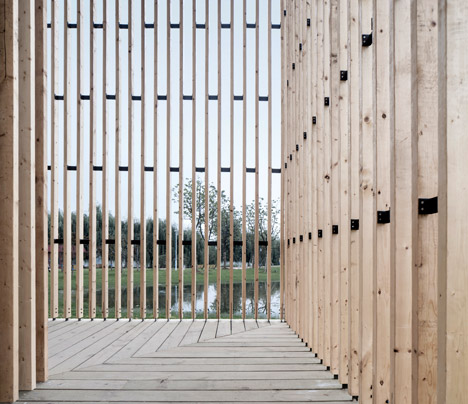
"The outer shell serves as a filter of the view outside, implying the start of a religious spatial experience," said the architects, who last year completed a house with seemingly melting terraces.
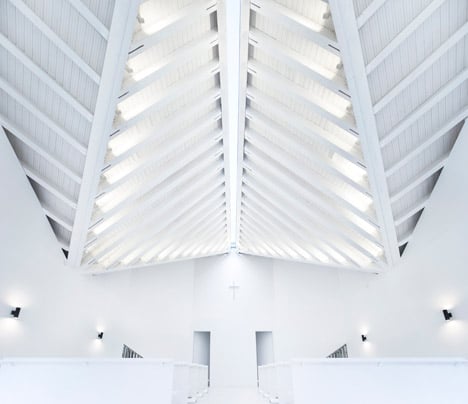
Slim sections of pale timber are joined together at regular intervals with U-shaped metal brackets to form the outer shell. The framework encloses a walkway around the outside of the chapel that overlooks the water and gardens.
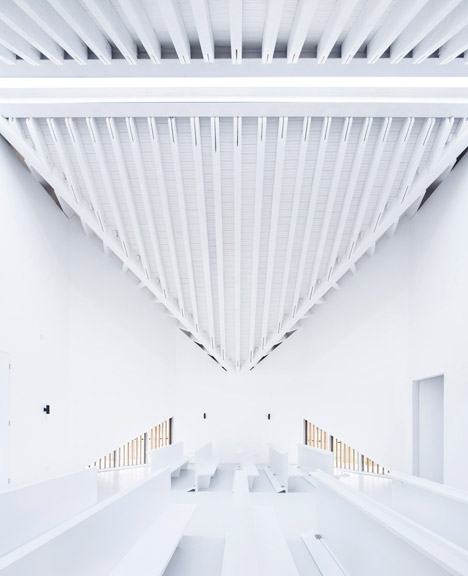
"The exterior wood strips and asphalt shingles are left in their natural colour, emphasising the importance of nature," said the architects.
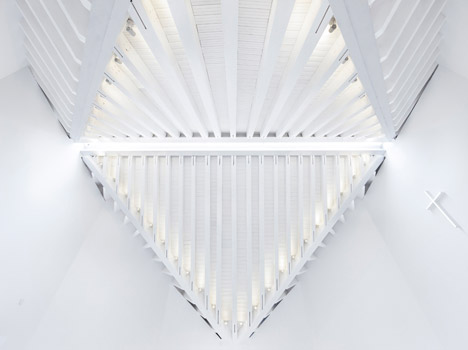
White opaque walls enclose the church hall within the wooden structure. Wedges cut into each corner of interior volume, in-filled with the same wooden framework, create four porches and entrance points to the church hall.
The angled porches give the church hall an octagonal floor plan within the square walkway.
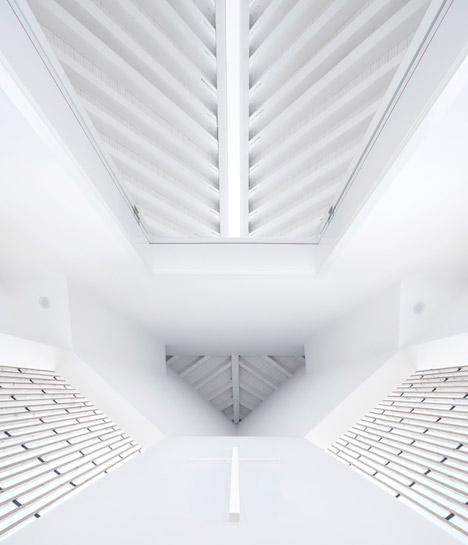
"The double-shell system creates a uniquely interesting oriental architectural space that's different from the 'closeness' of traditional stone chapel, or the 'openness' of modern architecture," said the team.
The entrances to the interior space align with black-outlined doors in wooden grille. "The inner shell is more closed, leaving natural light to penetrate only through openings on roof and walls," the designers added.
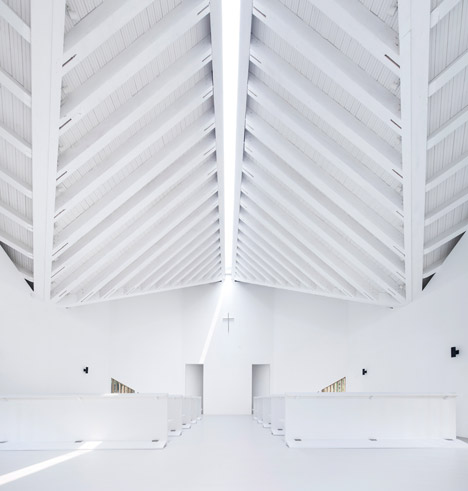
In contrast to the natural colouring of the building's exterior, the interior space has white surfaces and furniture.
Spotlights are angled into the eaves, where all the axis of the building meet, to emphasise the height of the space. They also point towards a slice cut through the ridge of the secondary roof that creates a skylight.
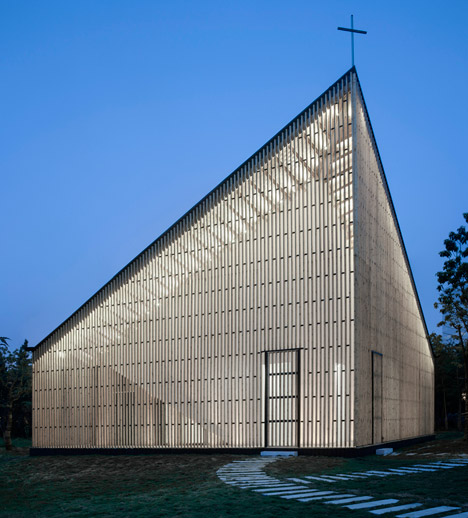
"Light is an important theme in the religious expressions of church space. The presentation of this 300-millimetre-wide light strip is the most powerful defining element of the interior space," added the designers.
Photography is by Yao Li.
Project credits:
Architects: Zhang Lei – AZL architects
Project team: Zhang Lei, Wang Ying, Jin Xin, Cao Yongshan, Hang Xiaomeng, Huang Longhui
Collaborator: ADI-NJU
