Schmidt Hammer Lassen's Canadian library mimics the angular roofs of its neighbours
Danish architecture firm Schmidt Hammer Lassen has completed a public library in Edmonton, Canada, with a metallic facade and large windows designed to draw visitors inside (+ slideshow).
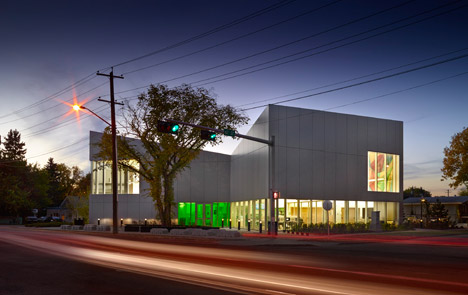
The new Highlands Branch Library was designed by Schmidt Hammer Lassen and local firm Marshall Tittemore Architects to replace the community's original library, which dated back to 1962, and it offers an extra 200 square metres of space.
Comprising three connected wings, the 1,500-square-metre building features angular rooflines designed to mimic the profiles of neighbouring structures.
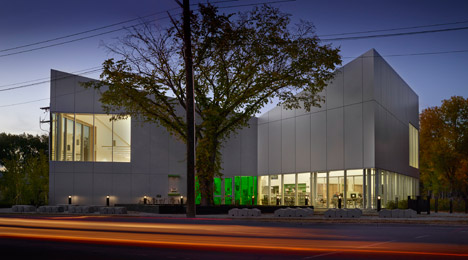
The library was built to a strict budget, so detailing was kept to a minimum. Brush aluminium cladding panels cover the entire exterior, creating seamless joints with the edge of the roof.
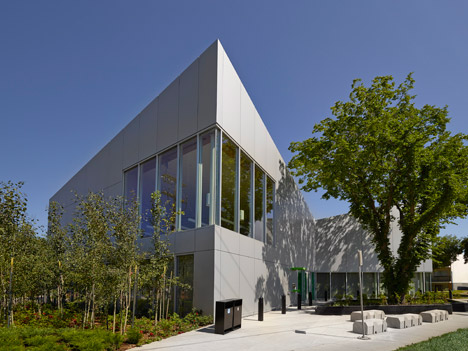
"In the design of the building we are inspired by the low-rise buildings in the neighbourhood," said architect Chris Hardie. "The new library is designed as a composition of pitched roofs, which is given a contemporary and modern expression with the implementation of large windows and the metallic facade material".
"The library sits like an open pavilion in a garden and expresses that it is open to all; a free public space, a place to read, a place to learn, a place to meet, a place to be," he added.
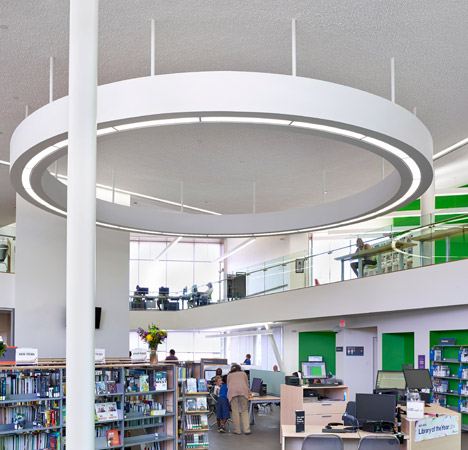
Large expanses of glazing feature on every wall, including a large strip that runs around the base to highlight the main entrance. The architects wanted anyone approaching the building, whether on foot, bicycle, bus or car, to be able to see inside.
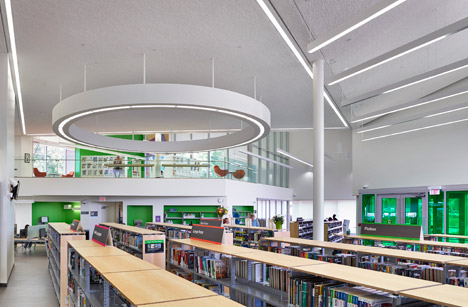
"The library pavilion faces the surroundings in all directions and acts like a beacon in the community," said Morten Schmidt, one of the founding partners of the firm whose projects also include Scandinavia's largest library.
"The building's transparency and openness contributes to its social hub function, which is essential for a modern library," he added.
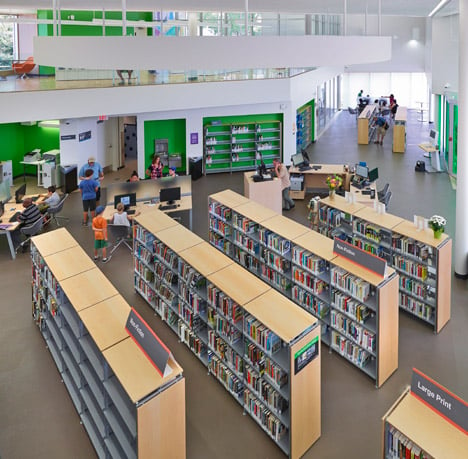
Inside, the librarian's station is positioned at the heart of the space to be both visible and easily accessible. A large circular lighting fixture overhead helps to highlight this double-height space.
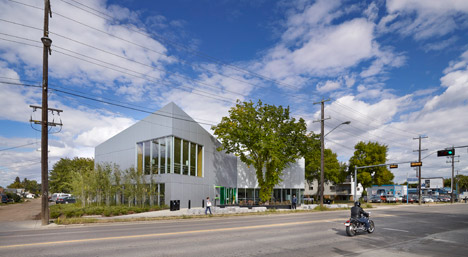
The three wings each accommodate a different book collection – one for children, one for teenagers and one for adults. There are also 18 computer stations.
Recesses are picked out in green throughout the space, while large red armchairs offer more comfortable reading areas.
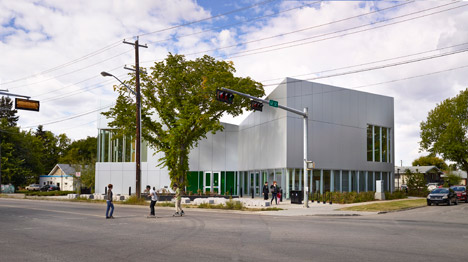
Photography is by Merle Prosofsky.
Project credits:
Architects: Schmidt Hammer Lassen Architects, Marshall Tittemore Architects
Client: Edmonton Public Library, City of Edmonton
Engineers: Read Jones Christoffersen, Smith + Andersen, Hemisphere Engineering, ISL Engineering Ltd
Landscape architect: Dialog