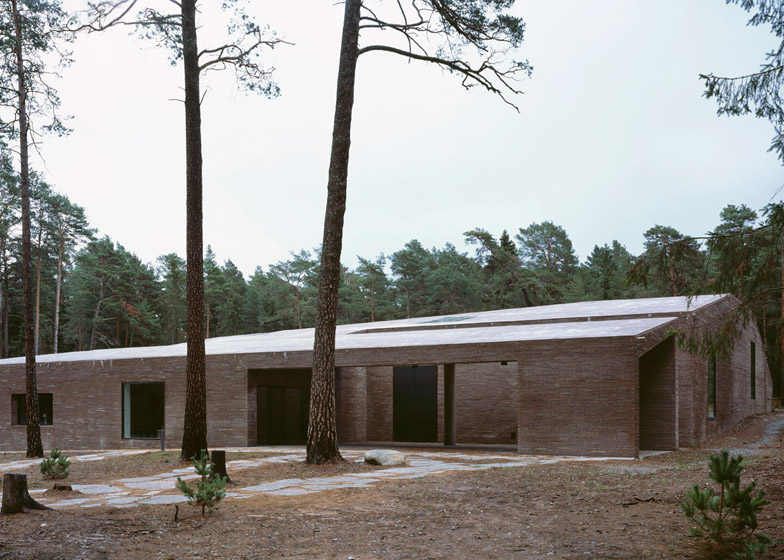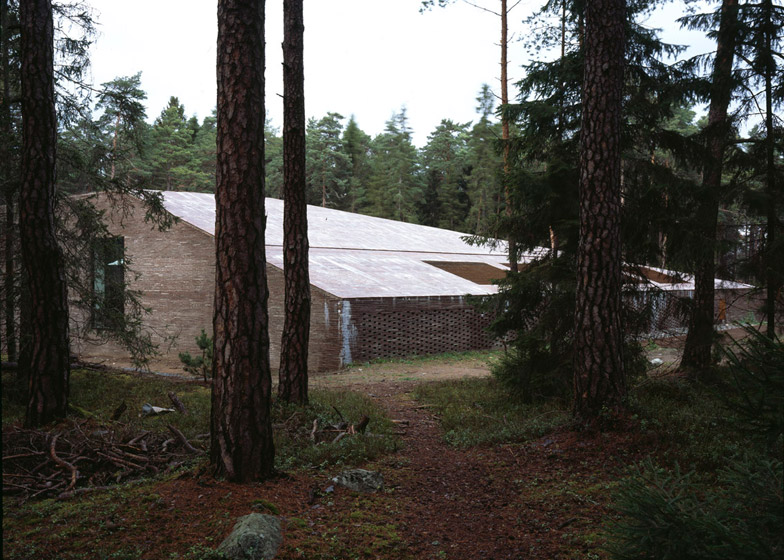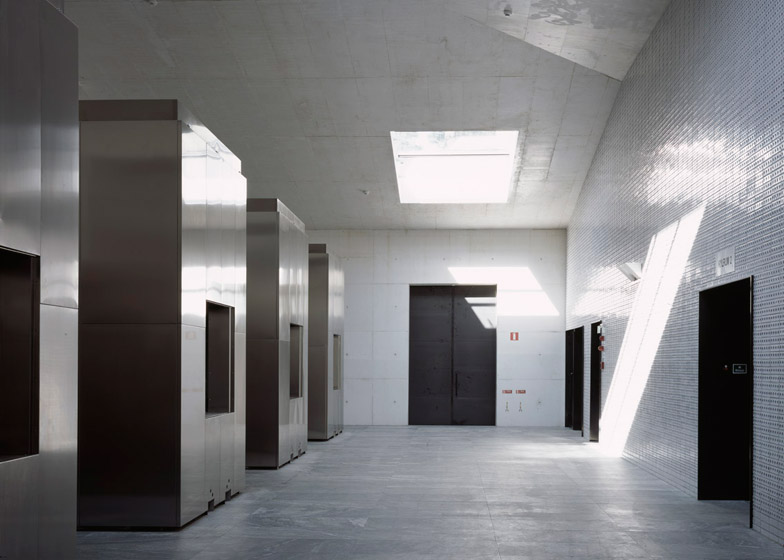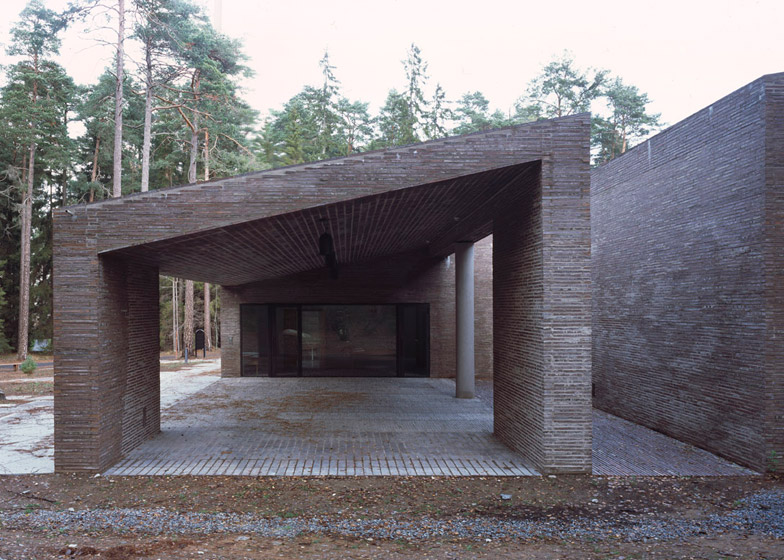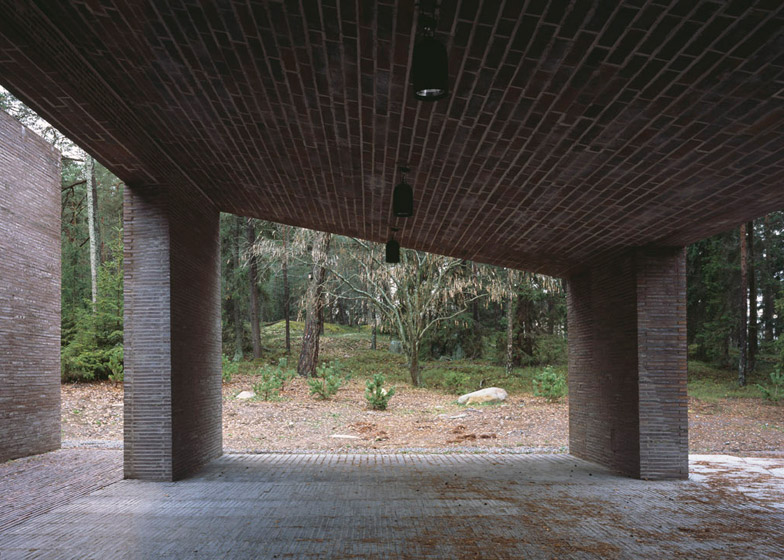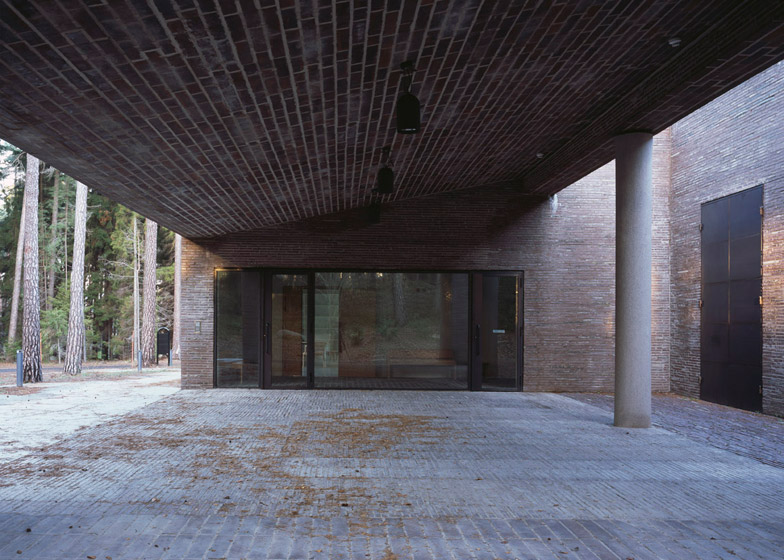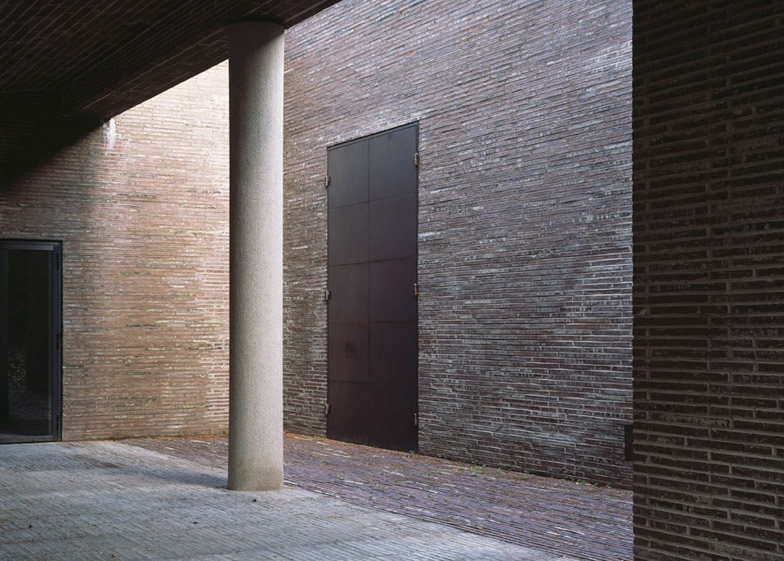This red-brick crematorium was designed by Swedish architect Johan Celsing to blend into its setting in the historic Woodland Cemetery outside Stockholm (+ slideshow).
Johan Celsing Arkitektkontor won a competition run by the city of Stockholm to design the new crematorium for the Woodland Cemetery – a Unesco World Heritage Site originally designed by Swedish architect Eric Gunnar Asplund.
The Stockholm-based studio placed the New Crematorium in a clearing, 150 metres through the woods from Asplund's original 1940s cemetery chapel – a building that can't be modernised without significant changes to its architectural design.
The new building follows the curve of the terrain, sloping gently from its edges to a mound in the middle to make minimal impact on the woodland.
"The compact figure of the plan gives the staff overview as well as making a limited encroachment in the precious forest," said Celsing.
Hosting both funeral services and the cremation process, the complex was constructed from white Danish cement with dolomite-cross stone used as a ballast.
On the exterior, the concrete shell is clad in slim red bricks selected for a similarity in their tone to the trunks of the surrounding pine trees.
The crematorium entrance sits under a long strip of porch on the north west of the building, closest to Asplund's chapel.
Two brick piers and a granite column support the angled porch roof that forms an area for mourners to gather outside the building.
A pathway marked out by large granite slabs creates an approach to the crematorium through the pine forest.
A glass-fronted lobby, reception and ceremony hall are positioned at right angles around the entrance.
The rooms are arranged over one level, although double-height hallways connect the public areas.
The interior concrete walls have been left untreated to leave behind marks of the casting moulds.
"Thus walls and ceilings give a subtle but palpable sign of the construction process," said Celsing.
Public rooms off the hallways have been given a more human scale with the inclusion of single-height doorways and a lowered arched ceiling in the ceremony room.
The end wall of this room has a perforated glazed white wall that lets in light from a courtyard beyond.
Further sections of perforated brickwork along the hallways reflect light from panels of gazing in the roof.
"The aim has been to achieve the robust, as well as to give a sense of clemency in the interiors," added the architect.
Staff rooms are clustered around the glass-walled courtyard behind the ceremonial areas of the complex. This courtyard was intended as a space for workers to regroup during breaks, away from mourners at the main entrance.
The greatest proportion of the 3,000-square-metre building is taken up by the operational rooms of the crematorium.
Two cold-store rooms sit at the centre of the building, with a covered car entrance to receive coffins to one side and a furnace hall to the other.
Ventilation equipment occupies the single-storey space at the furthest side of the building from the entrance.
The New Crematorium was nominated in the architecture category of the Designs of the Year 2014 award – a prize that eventually went to Zaha Hadid's Heydar Aliyev Center.
Photography is by Ioana Marinescu.
Project credits:
Architect: Johan Celsing
Project team: Johan Celsing Arkitektkontor: Stefan Andersson, Göran Marklund, Elisabet Bernsveden, Sven Etzler, Eyvind Bergström, Ibb Berglund, Tommy Carlsson, Kristina Dalberg, Marcus Eliasson, Milo Lavén, Sabina Liew, Thomas Marcks, Anna Ryf, Carl Toråker, Carl Wärn
Landscape architect: Rita Illien, Müller Illien Landschaftsarchitekten GmH
Construction engineering: Tyréns AB
Electricity: Sonny Svenson Konsult AB
Acoustics: Akustikon AB

