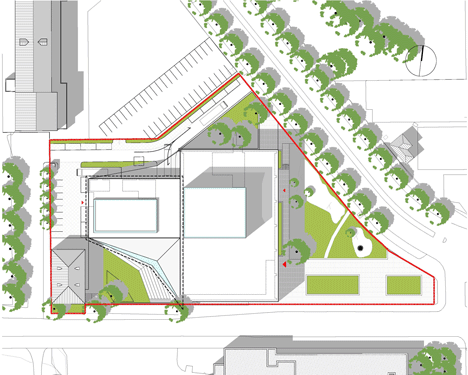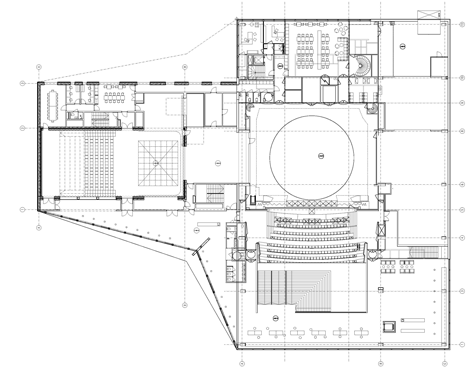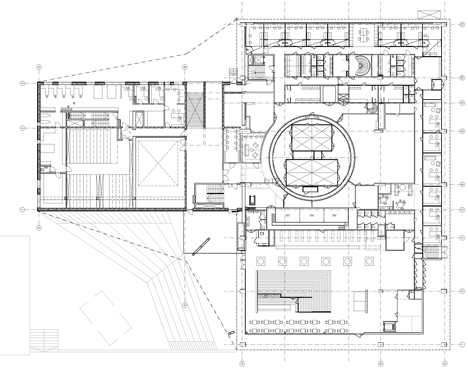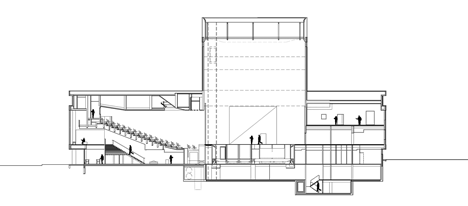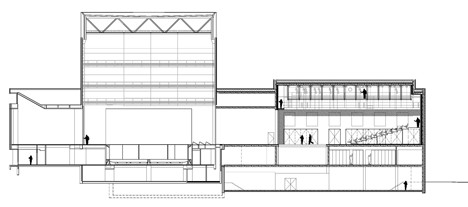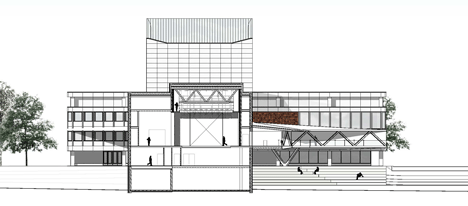ALA's Kuopio City Theatre extension features a crinkled facade
Crinkled fibre-cement panels clad the facade of this theatre extension by Finnish studio ALA Architects in the city of Kuopio, complementing the concrete exterior of the original 1960s building (+ slideshow).
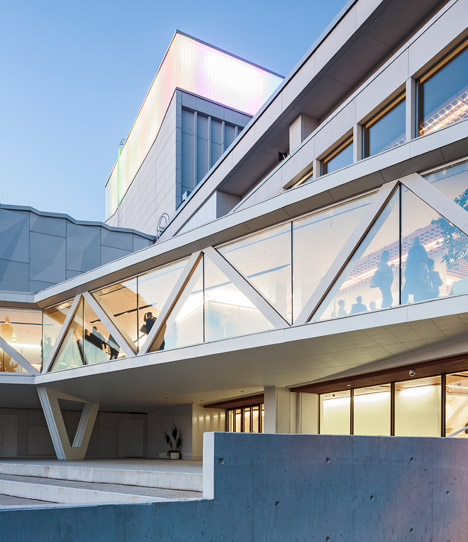
The faceted facade of Kuopio City Theatre's new extension was chosen by ALA to echo the white concrete panels on the original building, which the architects have also refurbished.
The crinkled surface is designed to improve acoustics for an outdoor stage at the foot of the external stairs.
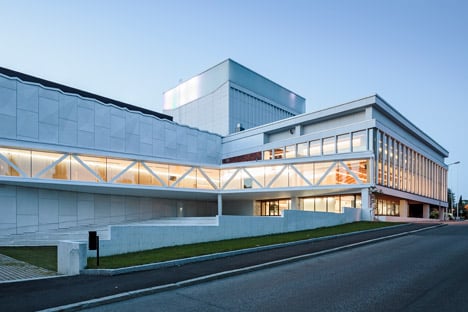
"We wanted the extension to have the same gravitas and permanence of the original theatre, which is clad in beautiful white concrete panels, so we chose the same material but with a distinctive shape, reminiscent of the acoustic lining inside the new hall," architect Antti Nousjoki told Dezeen.
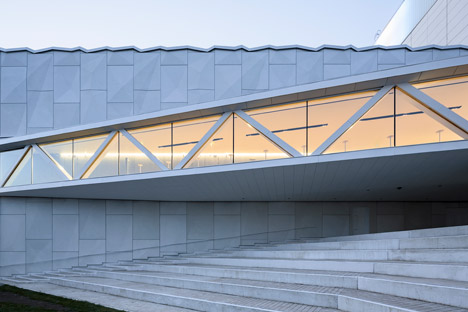
The extension by ALA, whose other projects include a Norwegian arts centre with an undulating oak facade and a twisted timber design for a new Helsinki library, provides space for a new studio stage.
It juts out from the side of the original theatre, which is dominated by a rectangular tower raised above the ground on columns.
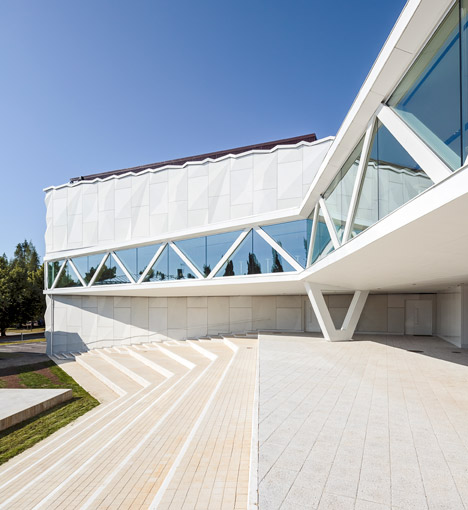
"The theatre company can produce enough shows for two stages with their current artistic and support staff, and they wanted a modern, flexible flat-floor hall for contemporary pieces," said Nousjoki.
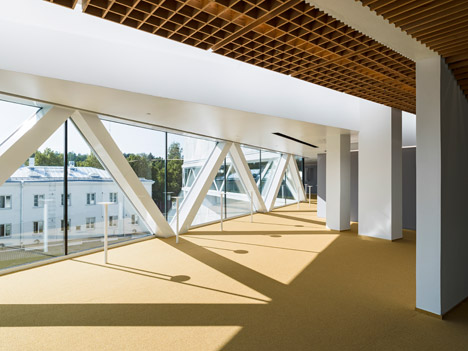
"The number of visiting productions has also increased remarkably. To cater for today's logistical needs, loading has been re-organised and a new lift has been placed between the two stages," he said.
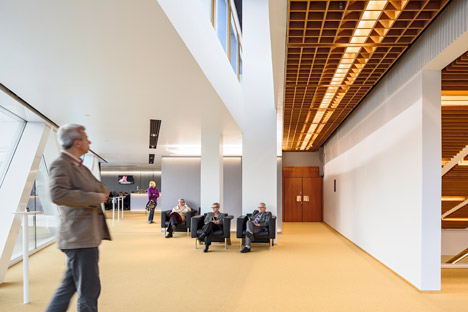
The facade and interior of the original building, designed in the 1960s by architects Helmer Stenros and Risto-Veikko Luukkonen, were refreshed with new materials that echo the old, and a glazed roof extension was added to provide more height for stage sets.
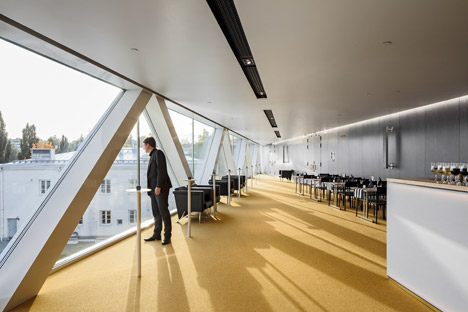
The glazed roof extension also features LED lights and a reflective metal sheet inside to create colourful lighting displays, turning the tower into what Nousjoki describes as "a gigantic beacon".
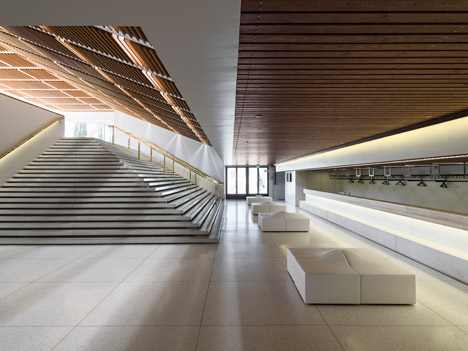
"When approaching the theatre from the direction of the city centre, the only visible alteration is the four-metre add-on to the original stage tower," he said.
"It forms a glowing glass lantern that leaves the distinctive shape of the old tower recognisable, while inviting public to the theatre."
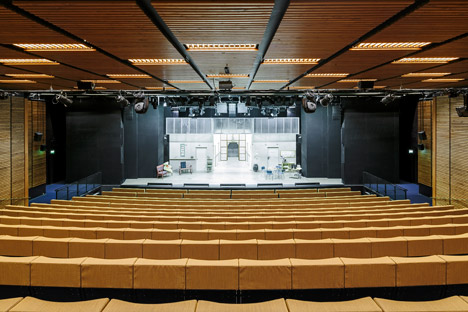
The theatre has four floors, with technical facilities in the basement, an orchestra pit, wardrobes and an entrance foyer on the ground floor, main foyers and stages on the first floor, and rehearsal spaces and offices on the second floor.
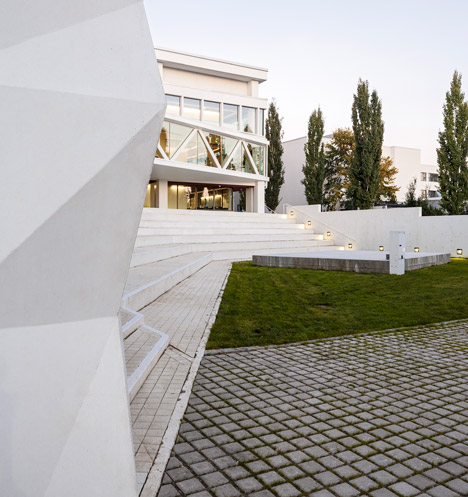
Inside, the architects have embraced theatricality with double-height spaces, large glazed sections that offer transparency through the building, and a pyramid-shaped staircase that was part of the original theatre, which doubles as a raked seating area.
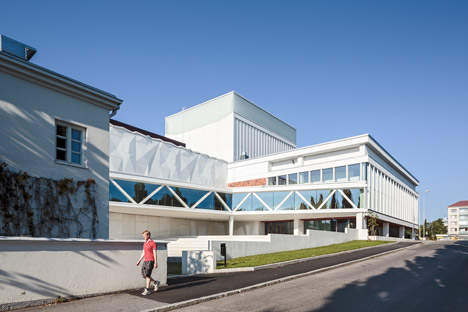
"It was very important to bring elements of show business to the theatre," said Nousjoki. "These elements include the lights, the beacon-like stage tower, the pyramid stairs, and different vantage points to observe or be observed while entering and exiting the halls."
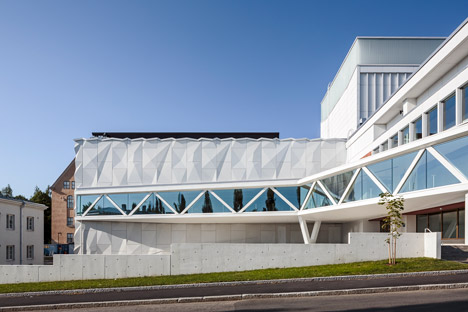
Slats of local pine line the ceilings inside the theatre, and white square lounges with a raised centre were designed by ALA to echo the 1960s style of the original structure.
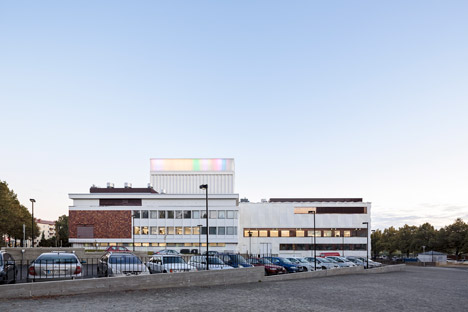
Photography is by Tuomas Uusheimo.
Project credits
Architect team: Juho Grönholm, Antti Nousjoki, Janne Teräsvirta and Samuli Woolston with Heikki Riitahuhta, Toni Laurila, Pekka Sivula, Jyri Tartia, Auvo Lindroos, Harri Ahokas, Petra Grisova, Vladimir Ilic and Gerard Gutierrez
Structural engineering: Insinööritoimisto Tanskanen
HVAC: Granlund Kuopio
Electrical engineering: Insinööritoimisto Tauno Nissinen
Geo planning: City of Kuopio, survey division
Theatre technics: Blue Node
Construction: NCC Construction
