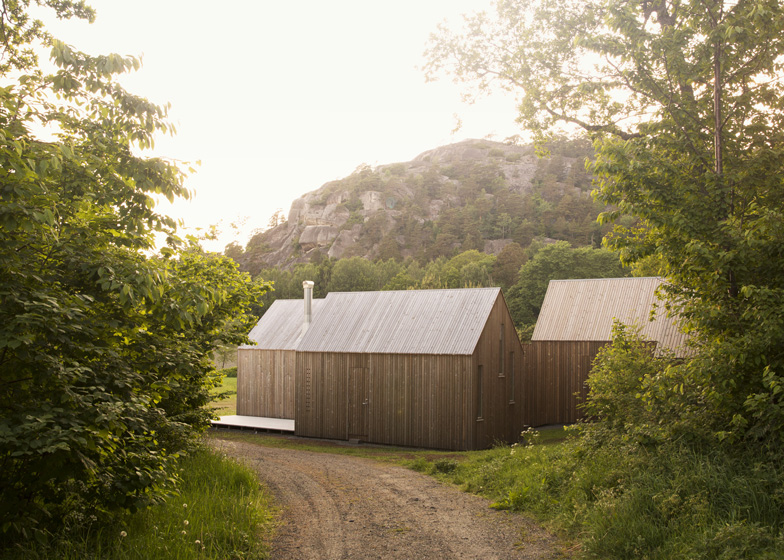Three small-scale timber and glass cabins on the Norwegian coast form a holiday home designed by Reiulf Ramstad Arkitekter for three generations of the same family.
Oslo-based Reiulf Ramstad Arkitekter completed the project, named Micro Cluster Cabins, in Herfell – a coastal area in the county of Vestfold, Norway – for a couple with two grown-up sons who are soon to be parents.
The three gabled buildings were designed to allow the families to holiday together while keeping their own personal space, with two separate bedroom cabins and a communal living and dining area.
"The client wanted a cabin for the whole family, but at the same time it needed to be divisible in some way," said Ramstadt, whose previous projects include a snaking concrete promenade for a Norwegian beach.
"The solution was a cluster of three structures, which can be used individually," he added.
The cabins are positioned in a secluded spot at the foot of a stony hillside that benefits from a mild microclimate, allowing the open-plan living room and kitchen to have glazed ends that look out over the rural landscape.
"We discussed how the architecture, together with the natural stone wall, could create a local microclimate and prolong the use [of the house] from early spring to early winter," Ramstadt told Dezeen.
A glazed gable at the front of the living area overlooks a field, while sliding glass doors to the rear open onto a courtyard in the centre of the cluster of buildings.
The residences share cooking and living facilities in this glass-fronted "extrovert space", while sleeping and bathing areas are contained in the two more private, wooden-fronted buildings, which each contain their own bathroom, ground-floor bedroom and mezzanine sleeping area in the pitched roof.
These accommodation buildings each have solid wooden exteriors and narrow oblong windows. The entrance points to the three buildings are connected by patches of decking.
Both the interiors and exteriors are clad in locally-sourced untreated wood that is intended to age and blend with the natural surroundings over time.
The small courtyard hemmed in between the three buildings and the rocky hillside forms a small garden for the family with a wooden shed at the foot of the rock face.
Photography is by Lars Petter Pettersen.

