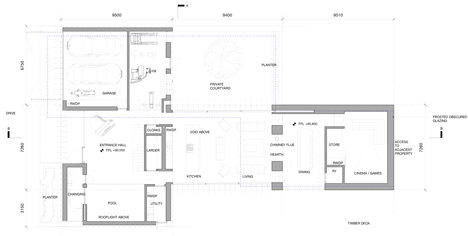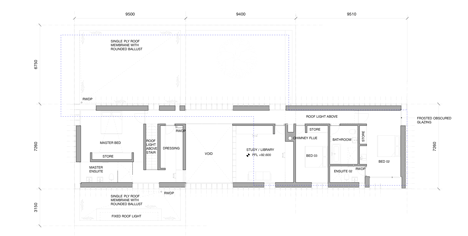Carey House by Henry Goss: "Visualisation played a vital role in design decisions"
London architect Henry Goss has revealed how photo-realistic and 3D visualisations helped shape his design for this house in Hertfordshire, England, which is also the first output from the renderings studio he recently launched with fellow artist Peter Guthrie (+ slideshow).
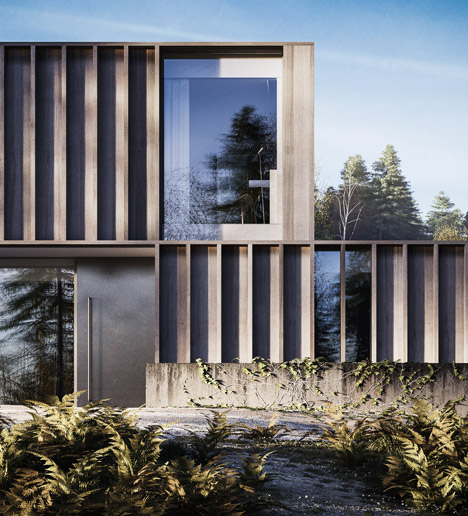
Henry Goss, who has produced life-like renderings for many of his projects, designed the two-storey Carey House for a couple planning to build a home themselves.
The architect said that three-dimensional modelling helped him to work out the lighting and proportions of the property.
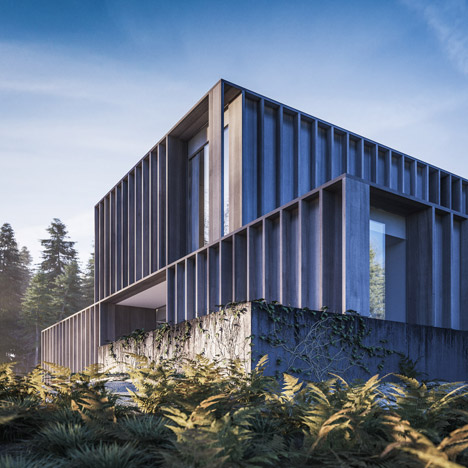
"As an architect I have always considered 3D visualisation as an important element in my armoury of design tools," said the architect, whose current projects also include a concrete and glass house on England's south coast.
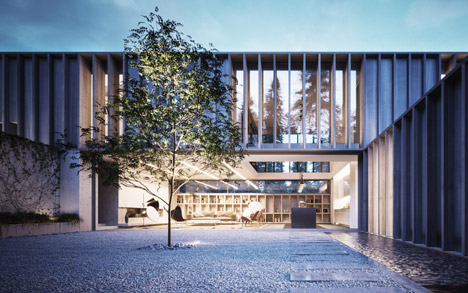
"This project is a classic case where visualisation played a vital role in early design decisions including daylight studies, sunlight position at different times of day and year, and material and spatial quality," he told Dezeen.
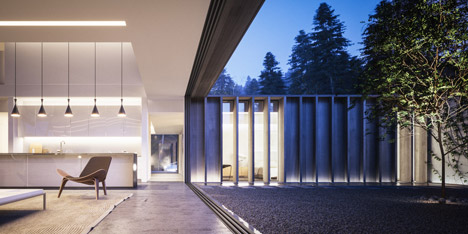
The house is conceived as a lightweight timber pavilion in a woodland setting, made up of two volumes that overlap to frame a south-facing courtyard.
A concrete plinth will anchor the building to its site. Above this, a system of Douglas fir louvres will offer shading to the facades, particularly the glazed southern elevation that will allow the living and dining space to open out to the courtyard.
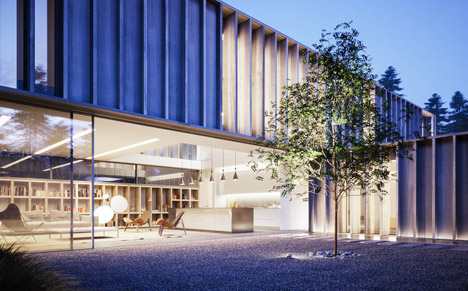
In the renderings, these surfaces are shown in the early morning and late afternoon. Goss said these times were chosen to show off the light and shadow qualities of his design.
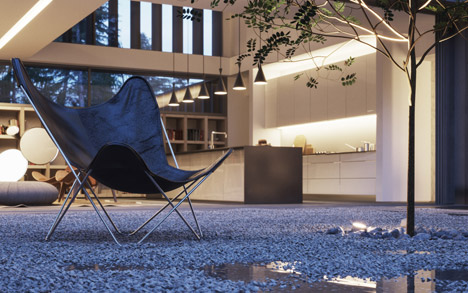
"Every project we do is different and requires visualising in different ways," he explained. "With our new company, The Boundary, Peter Guthrie and I aim to develop this approach of visualising architecture in a manner appropriate to the design and setting."
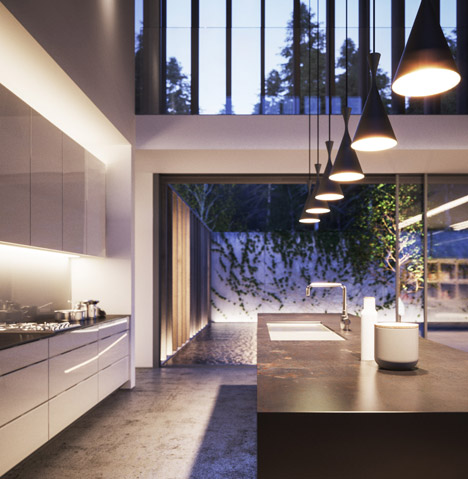
"It can be a challenge convincing sunshine-worshipping developers and marketing departments that utopian imagery isn't always what will portray a building, or indeed a 'lifestyle', in its best light, but it is something that we feel has provided some extremely fruitful results over the past few years," he added.
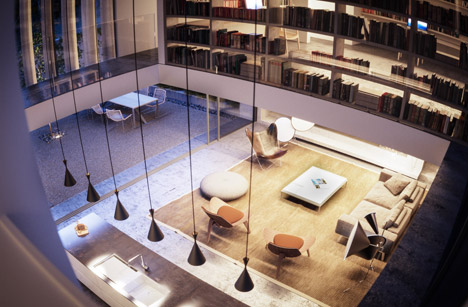
As well as a generous living space, Carey House will feature a dining space for up to 12 people, a home cinema and games room, a top-lit swimming pool and a gym.
Upstairs, a master bedroom suite will sit at the east end of the plan, opposite a library and two smaller bedrooms.
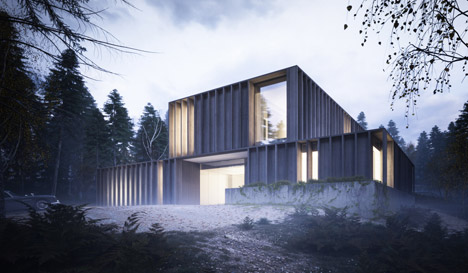
"There was no stipulation regarding materials or forms, just an indication of spaces required," said Goss. "How the clients live and use space is always the most important aspect of the brief."
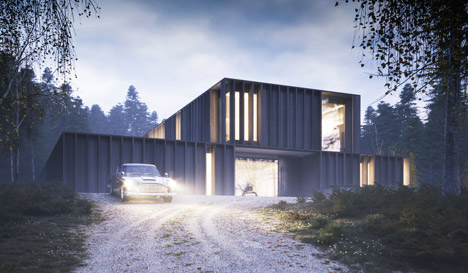
"This can then be explored though design with an aim to capture and enhance the essence of a lifestyle in ways which could never have been documented in any bald recitation of a written brief. Similarly, the visualisations aim not so much to record fact but rather evoke feeling, i.e. how a space might feel rather than what a space might look like," he said.
