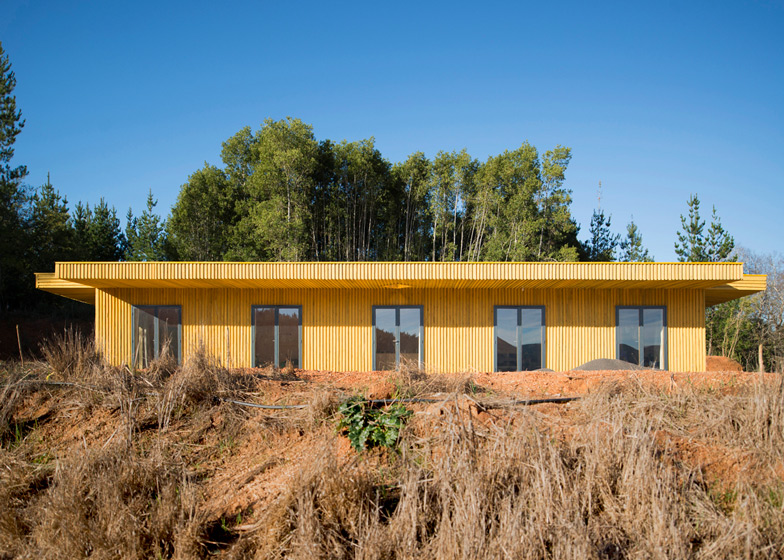Identically proportioned rooms are arranged in a grid behind the yellow-dyed facade of this house in rural Chile, designed by architect duo Mauricio Pezo and Sofia von Ellrichshausen.
The two Pezo von Ellrichshausen founders originally designed Casa Meri as the permanent residence for a couple in Florida, central Chile, but a later change to the brief transformed it into a smaller building that can be used as a second home or guest house.
The concrete structure originally chosen was swapped for pine, which was impregnated with chemicals to make it stronger and more durable, but the design otherwise remained much the same.
"We did not only try to keep its luminous and relaxed presence but to trace it literally on top of a kind of fictitious footprint of the previous project," said Pezo and Von Ellrichshausen, whose past projects include their own house and studio.
"On top of the same existing artificial podium, the new house extends itself horizontally as an attempt to follow the flow of a sinuous river at the foot of the hill," they explained.
Externally the 170-square-metre house is clad with roughly sawn pine boards, which extend vertically up the walls and around the overhanging roof.
Theses surfaces are stained in a deep shade of yellow that stands in sharp contrast to the red tones of the landscape, the surrounding greenery and the blue sky overhead.
Pairs of glazed doors puncture all four facades at regular intervals, revealing the gridded arrangement of the 10 rooms inside the building. This means every room can open up to the outdoors.
Internally, every partition has a central doorway so that all rooms are connected to those adjacent to them. These openings vary in width.
"Each side has five rooms with a system of openings in the exterior walls indifferent to orientation or program, and another system of apertures in the interior walls that is relative to the degree of privacy from one room to the other," said the architects.
"Both sequences are structured by another system of ceiling apertures that forces diagonally the perception of the plan’s depth,' they added, referring to a series of square and circular skylights.
The various living and dining spaces occupy the rooms at the front of the house, with the kitchen in the middle. The five rooms at the rear include five bedrooms, with bathrooms slotted in between.
"Towards the open landscape there is a continuous arrangement of common functions and to the immediate hill there is another discontinuous one with individual functions," added Pezo and Von Ellrichshausen.
Untreated pine covers the walls and ceilings of all the rooms, while the floor is covered in eucalyptus boards. Kitchen and bathroom fittings are also wooden wherever possible.
Photography is by the architects.
Project credits:
Client: Maria Rosa Gonzales, Alejandro Woloszyn
Architects: Mauricio Pezo, Sofia von Ellrichshausen
Collaborators: Diego Perez, Valentina Chandia, Simon Guery, Philpe Kempfer, Orlando Hartmann, Luisa Rocco
Builder: Ricardo Ballesta
Structural consultant: Luis Mendieta
Building services: Luis Valenzuela, Daniel Garrido

