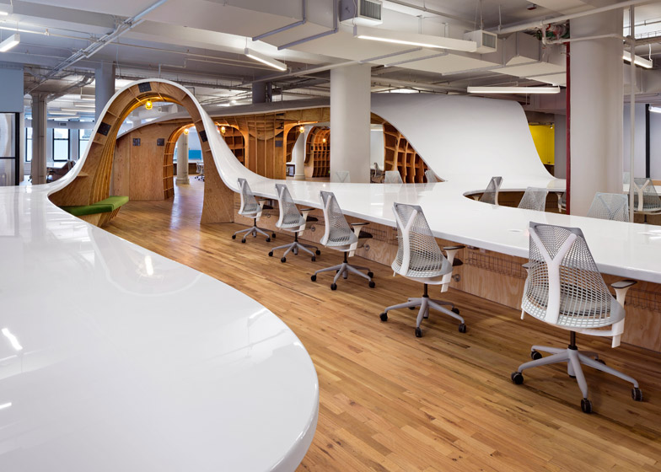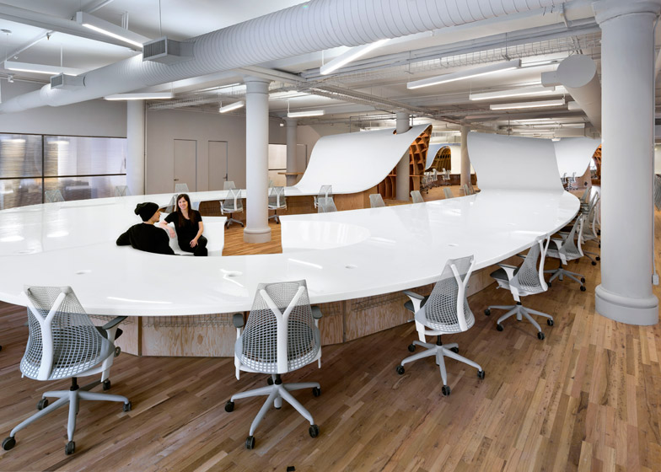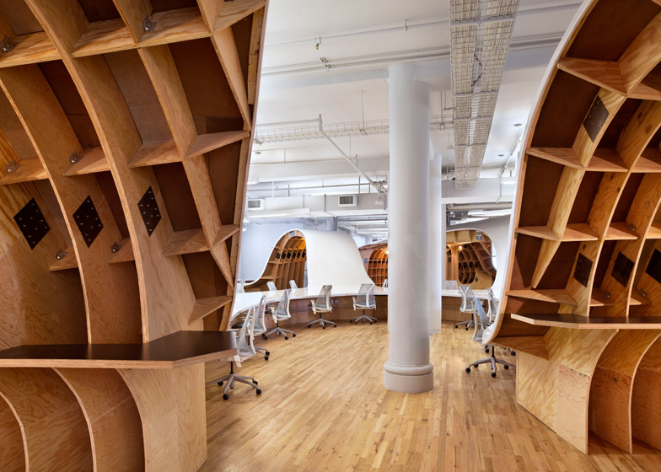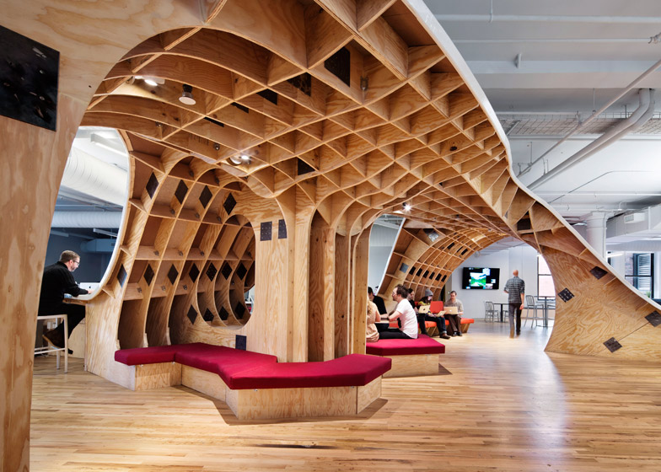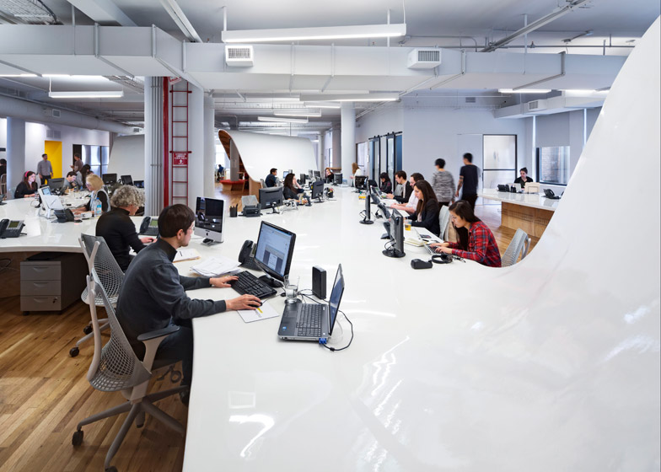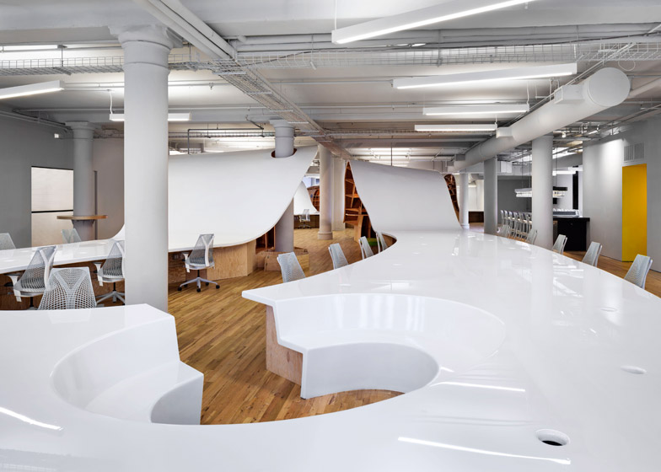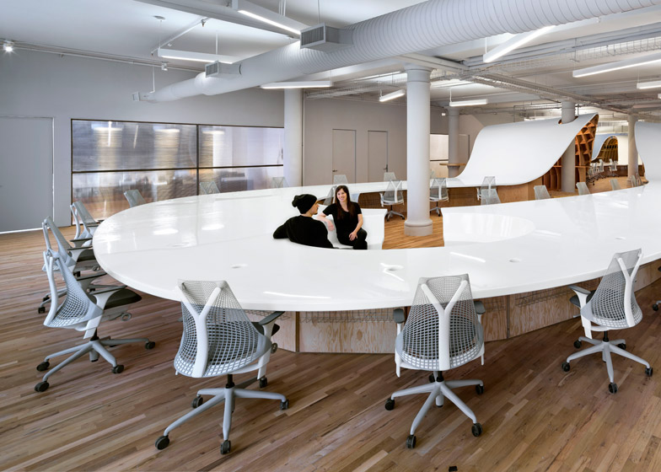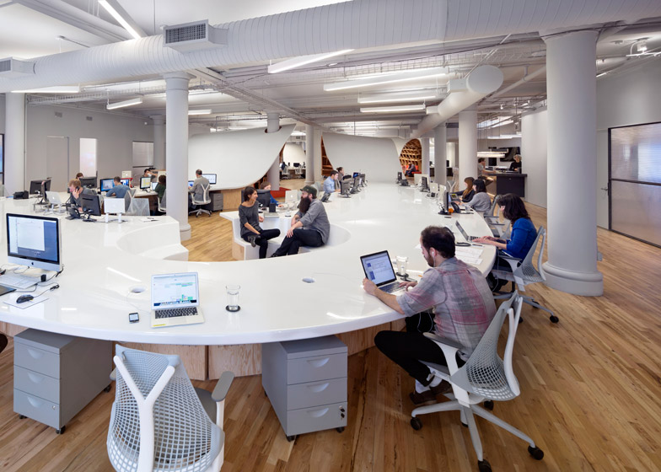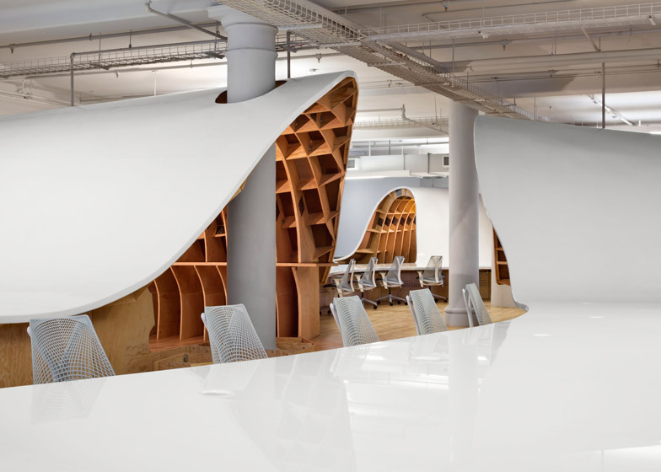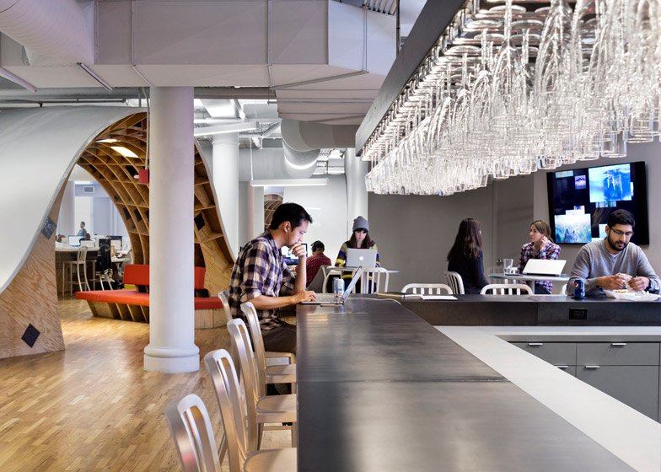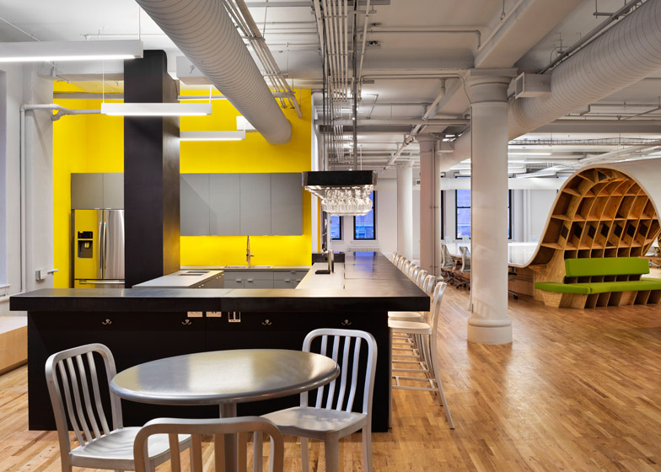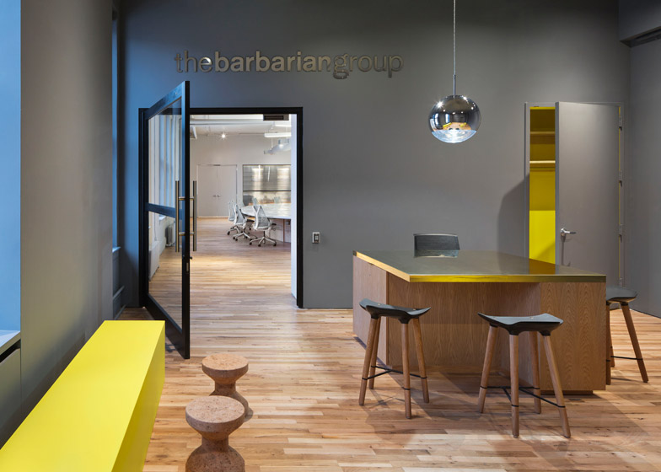"Megalomaniacal ambition" inspired the design for this huge, glossy table by Clive Wilkinson Architects, which rises and falls in a loop around a New York office, framing wood-lined nooks and corridors beneath its surface (+ slideshow).
Clive Wilkinson made the resin-coated desk for digital advertising agency The Barbarian Group to fill their offices in Chelsea, New York. The office-refit won Wilkinson the prize for best office design at the Inside World Festival of Interiors Award 2014.
The Los-Angeles-based architect designed the 330-metre-long "super-table", which has an area of 400 square metres, to foster a greater sense of community among staff.
"Megalomaniacal ambition was the main driver," Wilkinson told Dezeen. "Actually, it was very simple: people don't need separate tables to work on – they need to cohere as a community, so we believe one table strongly communicates that."
The table forms part of a new office for the company, who were previously working in a fragmented space over two storeys.
There are no private offices in the new single-floor space, with the founder and senior staff sitting alongside more junior members of the team.
"We believe that the surface itself was almost like an electrical wire connecting the everyone together," said Wilkinson, who also designed Google's Silicon Valley headquarters.
Employees at the digital company work mainly on portable screens, meaning that set desk spaces were not necessary.
"That meant that desks, and all the paraphernalia could be thrown out the window," said Wilkinson.
The continuous table is made out of plywood, with an egg-box style construction engineered to withstand the stress of different activities.
CNC machines were used to cut to the curving shape which is made up of 870 unique components. The pieces were bonded together on site, coated in white paint with metallic flecks and finished with a resin poured over a period of 30 hours to create a seamless surface.
The surface of the table rises into arches and wraps around pre-existing columns in the space to form pathways, seating areas and storage.
"We had to look at the natural movement paths through the space, almost like what we call cow-paths – the paths that people would take if there was nothing in their way," said the architect.
The result is series of "grottos" where the desk lifts up to accommodate circulation paths, informal meeting spaces and book shelves that make use of the table's egg-box structure.
"We wanted the table to become an architecture in itself," he said.
On either side of the co-working table there are more private, enclosed conference rooms, editing suites and a bar.
"We think that the workforce is changing and it's changing very dramatically. We believe that by the year 2030 this kind of thing is going to be completely normal," added Wilkinson.
Photography is by Michael Moran.

