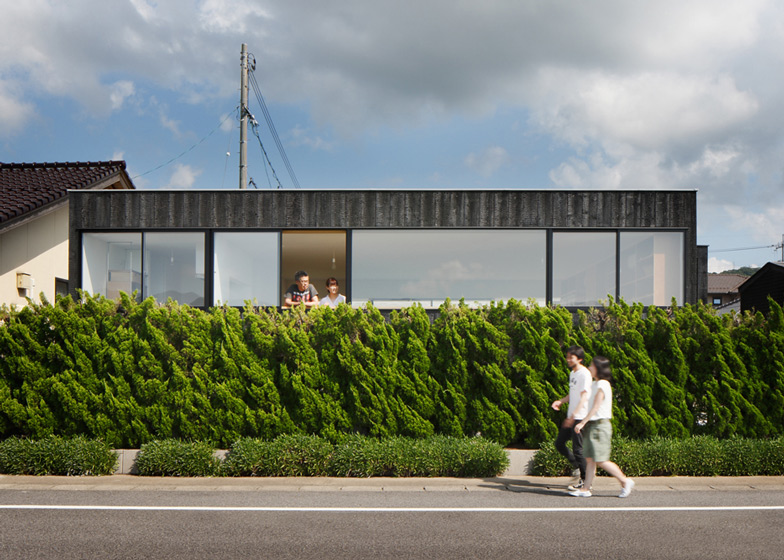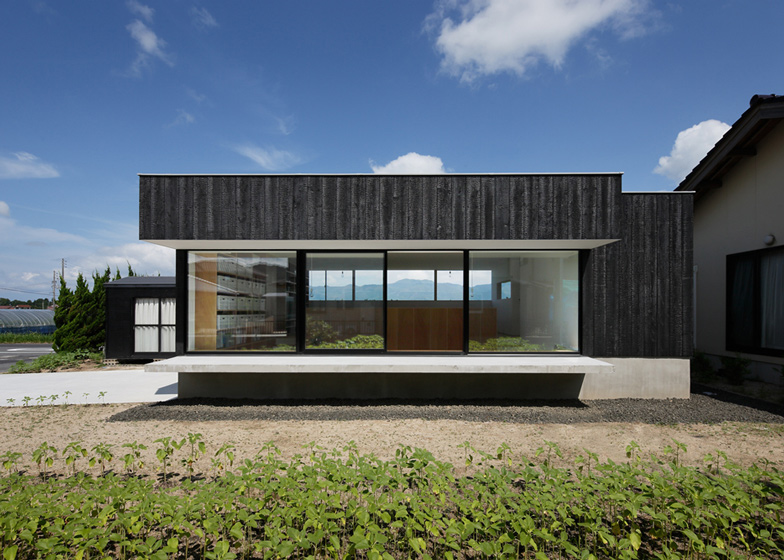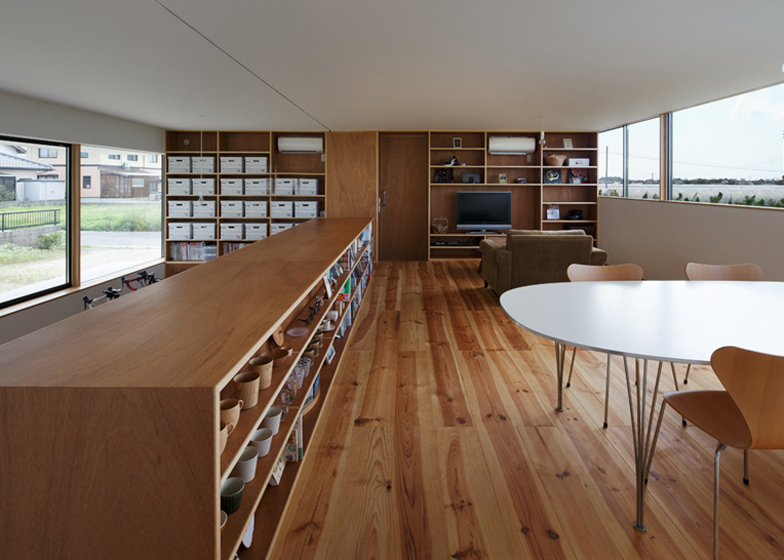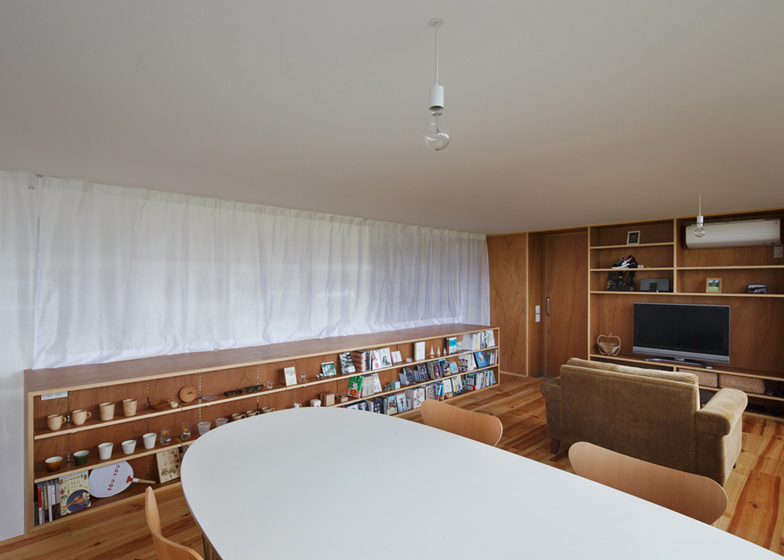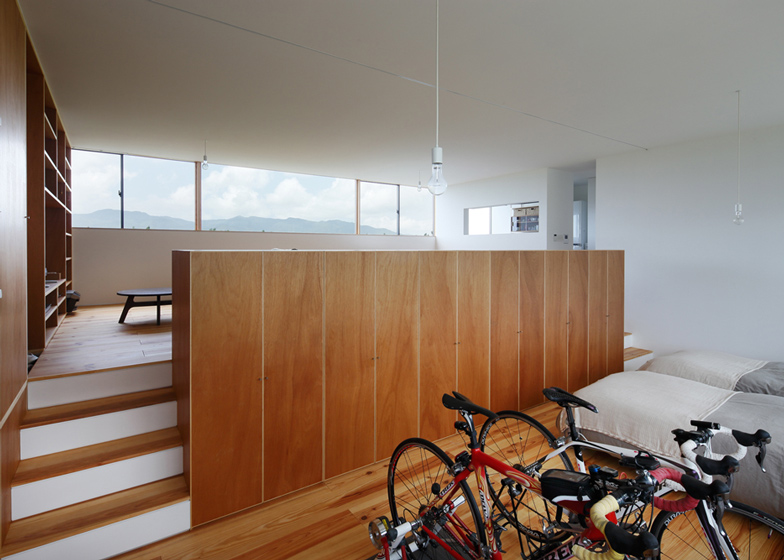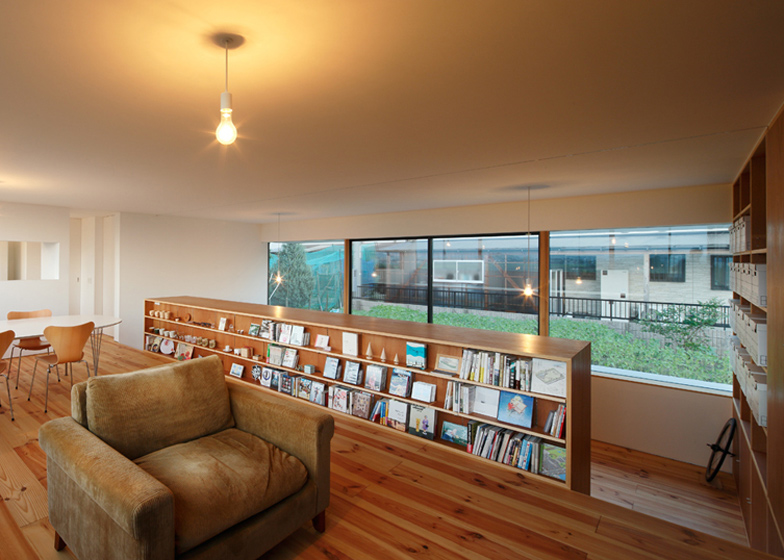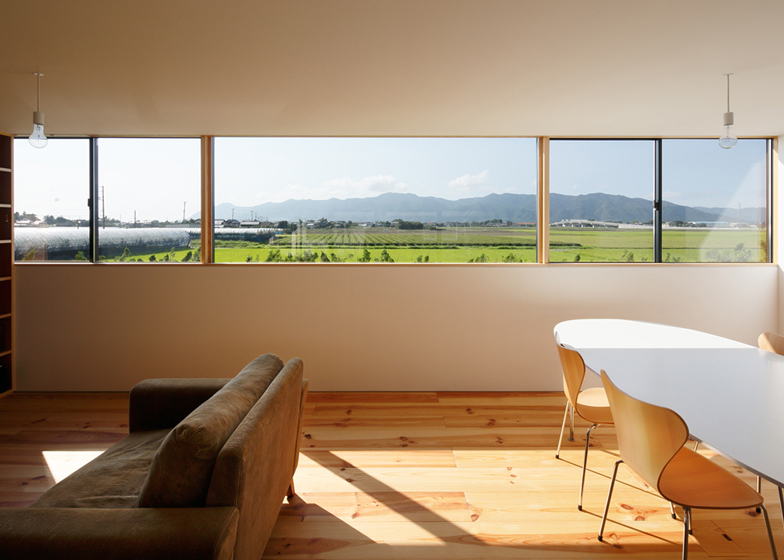Charred Japanese cedar clads the exterior of this split-level house in Izumo, Japan, by Kanazawa studio Harunatsu-Arch (+ slideshow).
Harunatsu-Arch was approached by a couple in their 30s to create a simple single-storey structure with a footprint of 66 square metres, containing the minimum necessary amenities for contemporary living.
Named Gui House, the building is located on the Izumo Plain in the Shimane Prefecture. The compact site is lined on one side by low trees and faces a neighbouring property on the other.
The architects chose to clad the exterior with charred Japanese cedar boards, giving the building a blackened textural surface that contrasts with the smooth concrete foundation slab.
Concrete stairs lead to an entrance sheltered beneath a projecting porch.
A horizontal window running along the length of the front facade is raised to a height of 90 centimetres above street level, restricting views into the living areas from outside and offering views out across the pastoral plain.
The elevated living room is positioned along the street-facing edge of the building, with a bedroom flanked by a cantilevered deck, offering a more private space on the lower adjacent level.
"Raising the height of the living space created a sense of distance between the bedroom while maintaining privacy [from the street], and allowing the owners to view the living landscape of beautiful Japanese rice fields," architect Shoko Murakaji told Dezeen.
The division between the two spaces is marked by a shelving unit that forms a low bookcase facing the living room and a taller fitted wardrobe accessible from the bedroom side.
Steps at either end of the storage unit connect the two levels, which are visually united by the consistent use of French pine floorboards.
The bedroom looks out onto a bed of sunflowers planted by the owner and can be further separated from the living room by drawing a curtain across the centre of the space.
"When one descends down to the bedroom the private garden approaches, the living room window starts to frame only the sky, and a secured feeling is provided as if you are in a comfortable cellar," said Murakaji.
An opening in the wall opposite the entrance leads to a bathroom and a galley kitchen with a horizontal aperture that looks out onto the living area.
Photography is by Kai Nakamura.
Project credits:
Architect: Harunatsu-Arch
Design team: Shoko Murakaji, Naoto Murakaji
Facilities: Tatsumi Terado
Structure: Tashumi Terado

