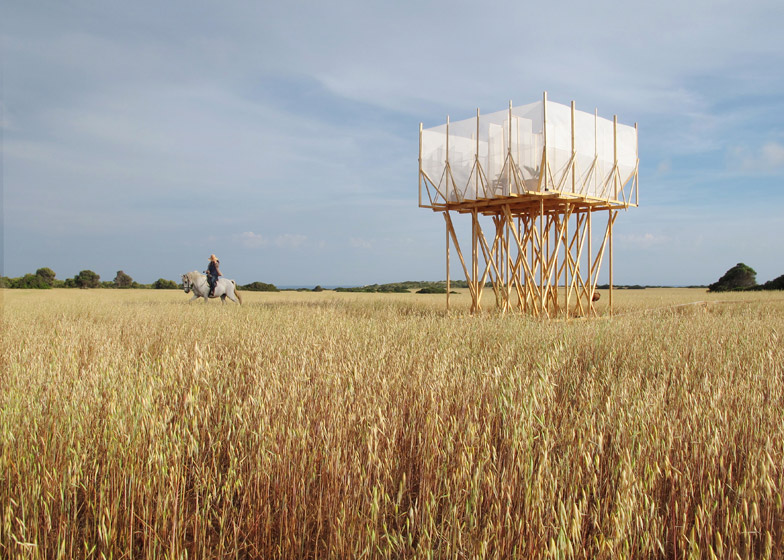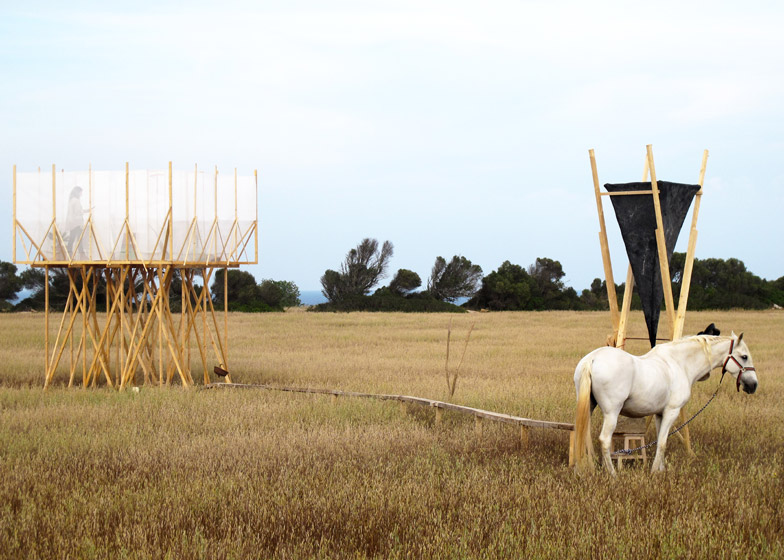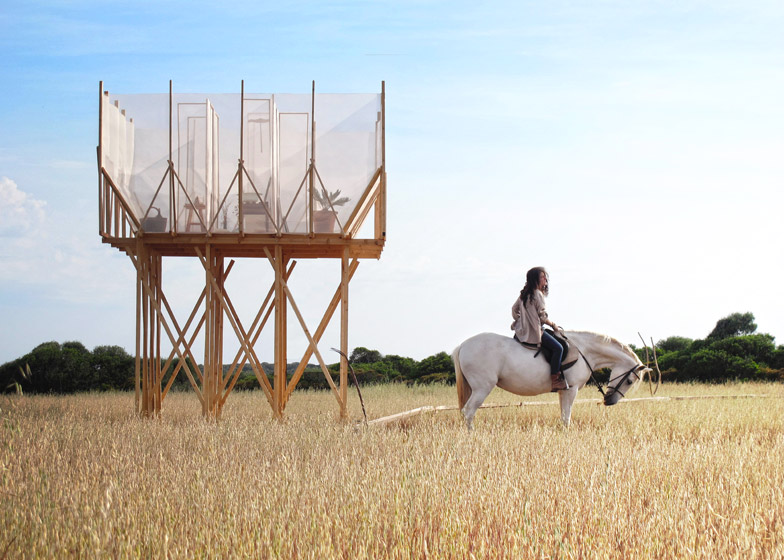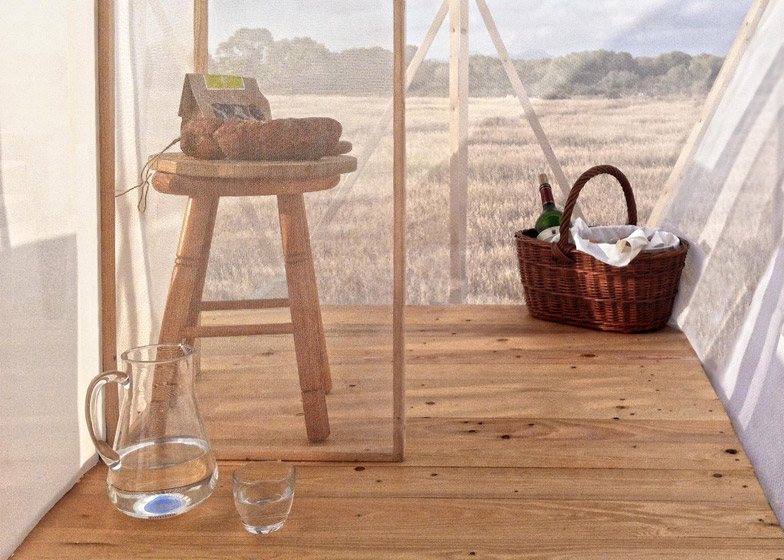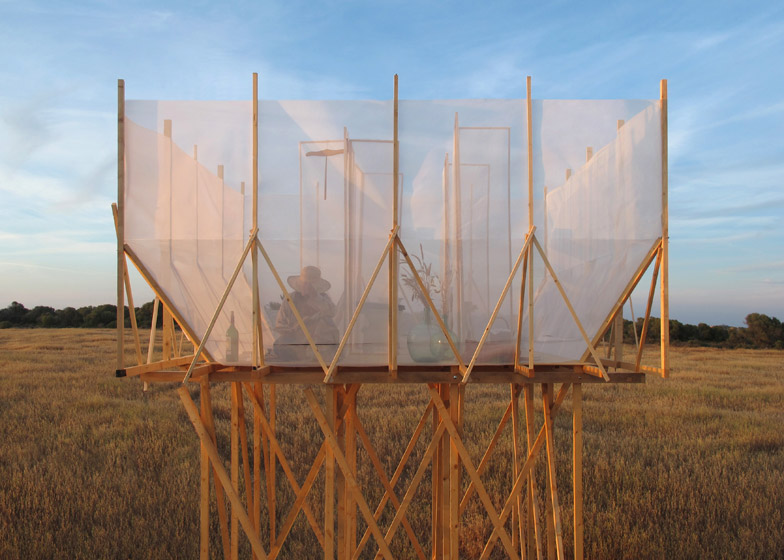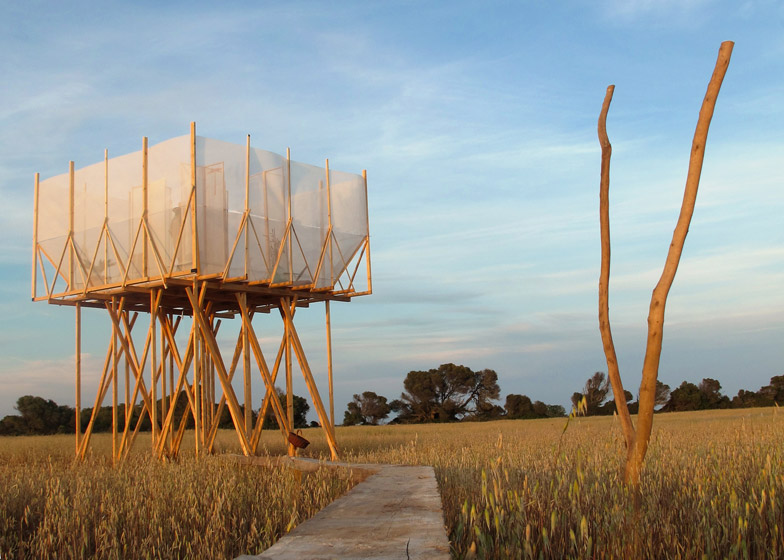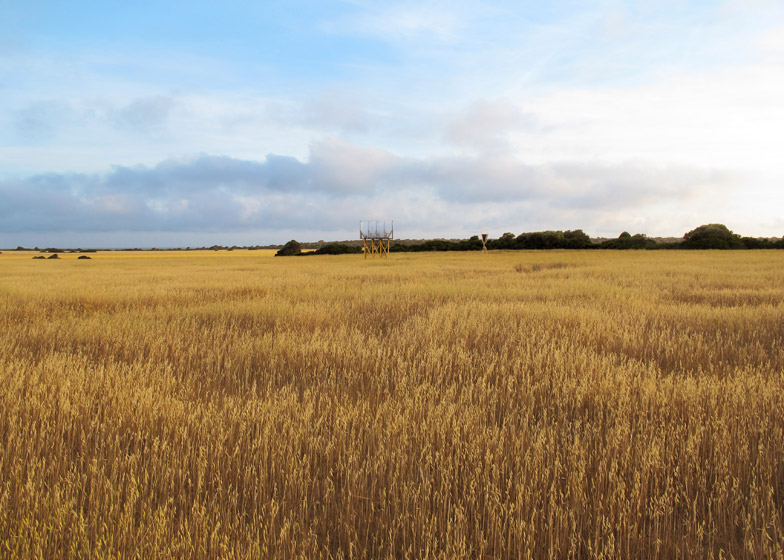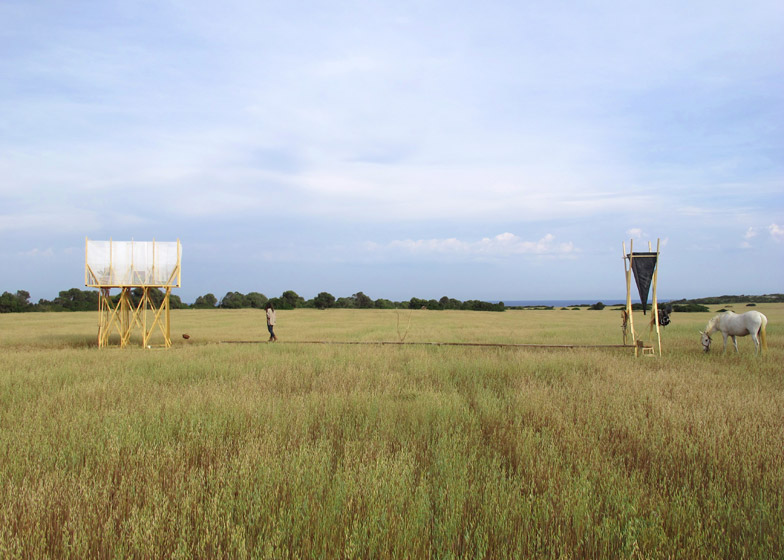This wooden platform that rises up from a barley field in Mallorca gives a young equestrian a space for contemplation and grooming before and after horse riding (+ slideshow).
Designed as a collaboration between Norwegian studio Gartnerfuglen and Spanish architect Mariana de Delás, the Grooming Retreat was the "dream" request of a woman who had recently moved back to her hometown in the south of the Spanish island.
"She asked for a space for grooming, contemplation and delicacy," explained the architects, who worked with makers from India, Russia and Canada, as well as their home countries to realise the structure.
"The project focuses on the ritual of self-cleansing, both mental and corporeal," they explained. "Learning from the importance and formality of horse grooming before and after riding, the project intends to gain back the time devoted to one's self that modern times has taken away."
Located on an agricultural estate, the project is made up of three structures – a secluded wooden platform for the rider, a feeding and grooming station for her horse, and a narrow wooden pathway connecting the two.
These frame a pre- and post-ride ritual that involves tethering and grooming the horse, ceremonially traversing the pathway and then using a ladder to climb up into the "solemn refuge" via a hatch in the corner of the floor.
Screened by layers of mosquito netting with varying opacity, this space is divided up into designated areas for cleansing the body, mind and spirit.
"For animals, self or social grooming does not only improve their hygiene but it is also said that they gain self-confidence, sexual appeal and reduce stress. We believe that by joining corporeal self-grooming beauty, simpleness and ritual, we can achieve the same benefits for the modern being," said the team.
Locally sourced timber was used to build the structures, including the criss-crossing frames that elevate the platform.
The view from inside looks out over the indigenous plant life and wild olive trees, and out to the sea beyond.
When not in use, the ladder can be taken away to prevent strangers from accessing the space without permission.
Project credits:
Architects: Gartnerfuglen, Mariana de Delás
Chief carpenters: Sindre Sahlqvist Blakar, Eirik Stormo
Hands-on collaborators: Marie Monsen, Julie Hauge, Suchi Vora, Martin Plante, Nataliya Kuznetsova

