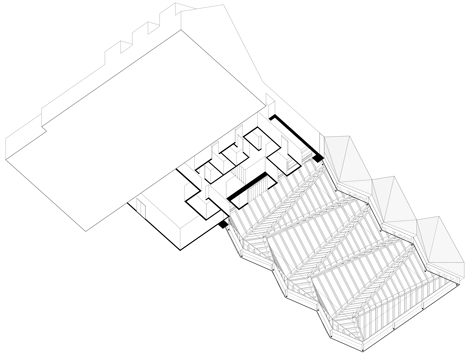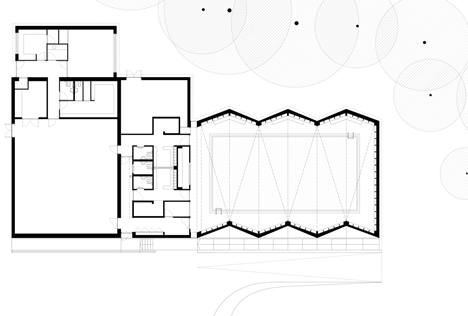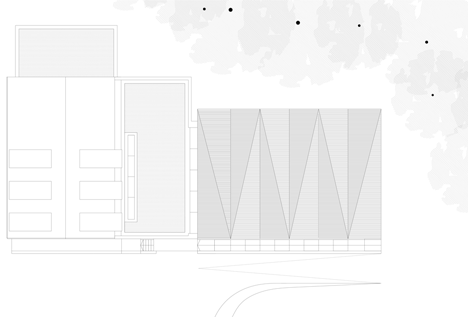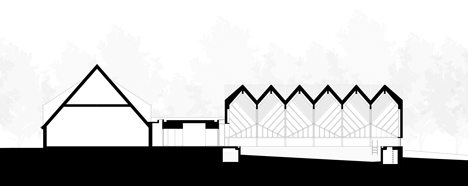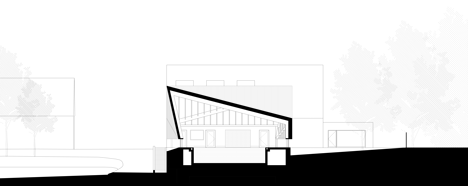Angular wooden roof reduces sound reverberation inside swimming pool by Duggan Morris
A folded timber roof adds drama to the interior of this school swimming pool in Buckinghamshire, England, by Duggan Morris Architects, but also helps to prevent echoes (+ slideshow).
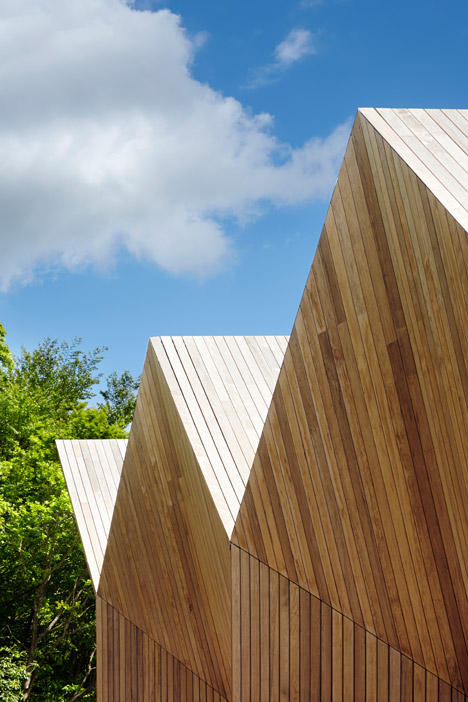
London-based Duggan Morris designed the swimming pool building as part of an upgrade of the sports facilities at Alfriston School, a state-funded secondary school that teaches 120 girls with moderate learning difficulties.
One of the main requirements of the brief was for a spacious swimming pool hall with minimal sound reverberation, so the architects developed a concertina-like roof structure that echoes the shape of the pitched roofs on other buildings in the area.
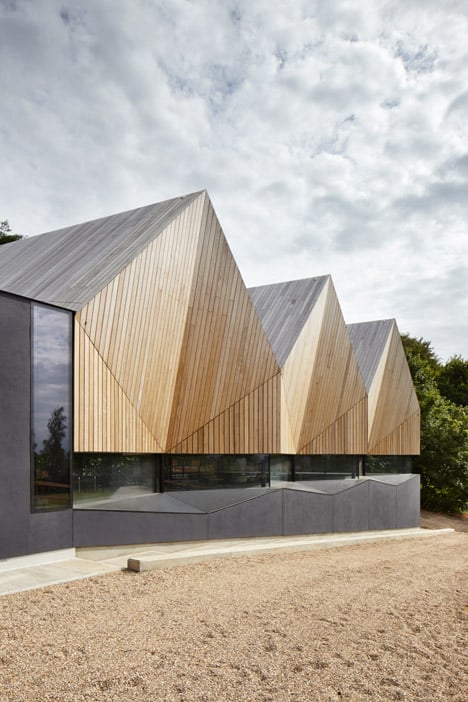
"The roof creates a dramatic internal landscape viewed from the pool and also serves as an acoustic baffle," explained architect Joe Morris, whose previous projects with partner Mary Duggan include a renovated 1960's residence and a London community centre.
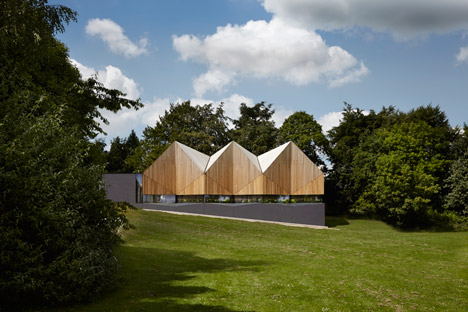
"It is intended to draw upon the geometry of the roof pitches of the rest of the school, with the same gradient of pitch and simplicity repeated," he told Dezeen. "This was important to ensure it had a strong relationship with its site, but also because of the very real presence of the surrounding conservation area."
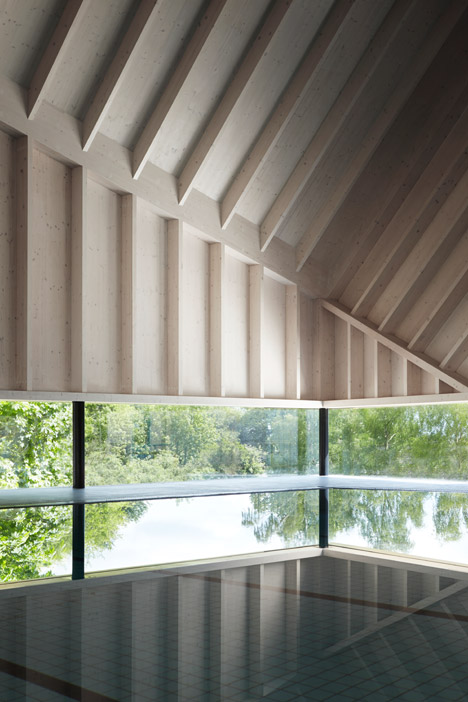
The architects repeated three folded roof segments to create an angular geometry that appears to zigzag back and forth.
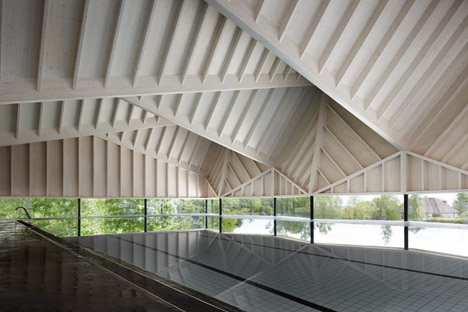
The triangular elements were prefabricated off site, then assembled in a way that concealed the majority of joints – avoiding the "aesthetic compromise" of being obviously bolted together.
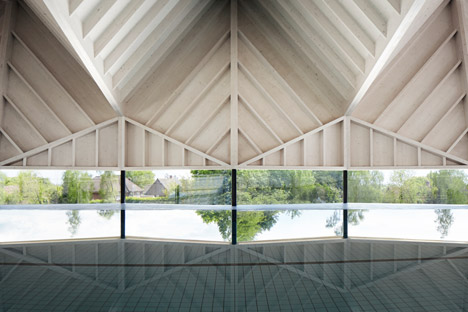
"The repetition is important because you can begin to think of the efficiency for the purposes of off-site fabrication," said Morris.
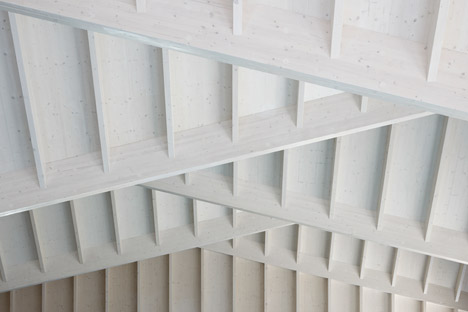
"This brings with it the next issue, which is one of size. Here each truss is the maximum size we calculated could be delivered to site on the back of an articulated truck," he added.

A heavy concrete base was constructed to allow the building to negotiate a steep level change across the site.
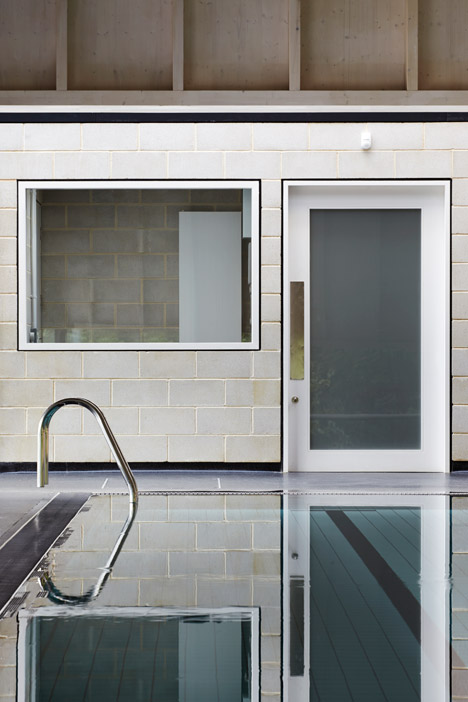
A one-metre-high strip of glazing separates this foundation from the base of the roof, allowing plenty of natural light into the building, but revealing no more than the heads and ankles of pupils using the pool.
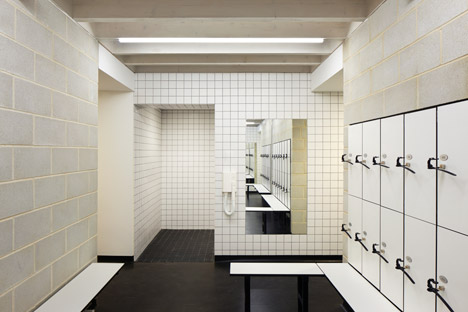
"We designed this building to be a recognisable physical and sculptural object when viewed from outside, but with the most significant and uplifting experience reserved for the swimmer, on the inside," said Morris.
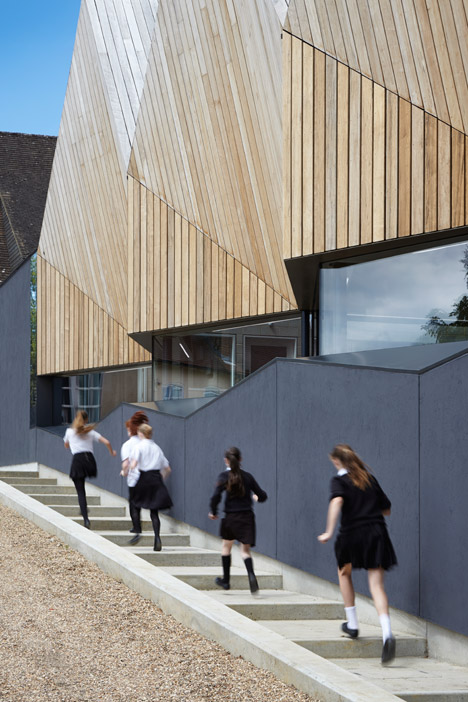
"Views are afforded to the landscape via a continuous ribbon window. Like a continuous jumbo shadow gap, this feature allows a soft light into the space that changes depending upon the time and season."
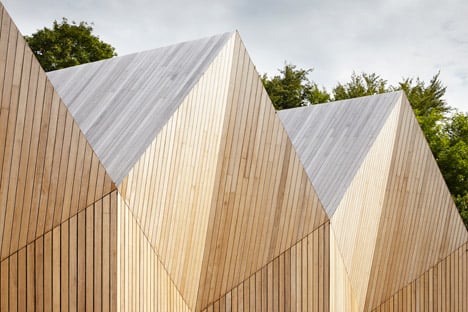
Internally, materials are left exposed to reveal their natural finishes. As well as the exposed joists of the folded roof, this includes fair-faced concrete blocks and black UPVC flooring. Tiling was only added in the wet areas.
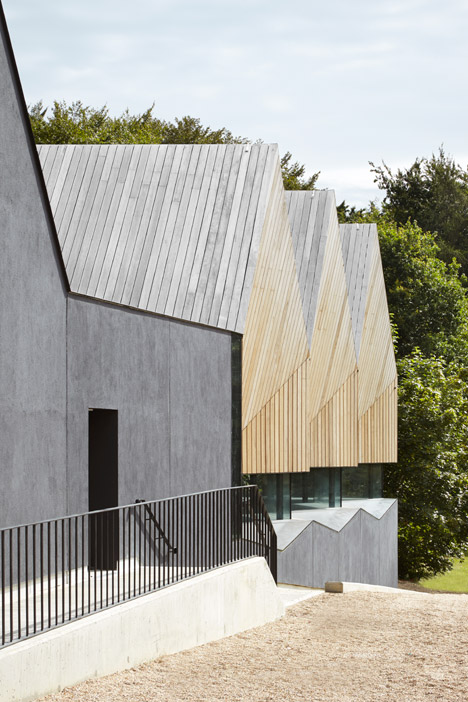
"This attitude of honesty and openness expressed in the roof structure was also driven through the detail and design of the interiors throughout, such that a load-bearing wall looks load bearing, materials intended to retain or reflect water do just that, and so on," added Morris. "You do not find excessive detail and material frippery."
A new changing facility links the swimming pool with a gymnasium extension completed by Duggan Morris in 2010, and also provides an entrance to both. Other facilities include a fitness suite and administrative offices.
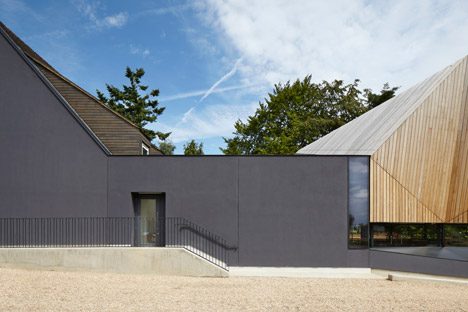
The site is surrounded by mature trees, offering some privacy from the houses of the surrounding suburban neighbourhood.
Photography is by Jack Hobhouse.
Project credits:
Client: Alfriston School
Architect: Duggan Morris Architects
Contractor: Feltham Construction
Structural engineer: Elliot Wood Partnership
Environmental engineer: Skelly and Couch
Cost consultants: Appleyard and Trew
CDM coordinator: Appleyard and Trew
Approved building control inspector: Butler & Young
Timber prefabricated structure: Cowley Timberwork
Frake timber cladding supplier: Ecochoice
Swimming Pool: Buckingham Swimming Pools
Glazing: Ridlands
Metalwork + Roofing: PJB Cladding
Timber cladding: Pratley Carpentry
Flooring: Altro
Tiles: Domus
