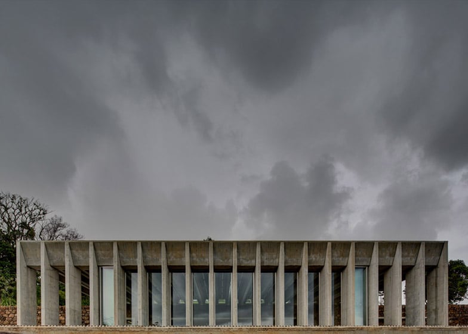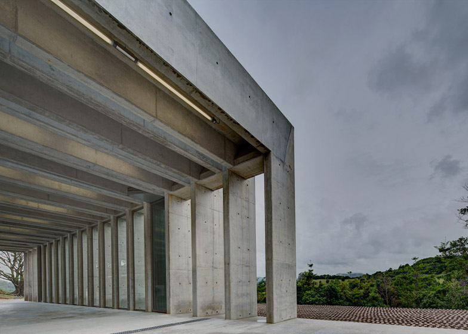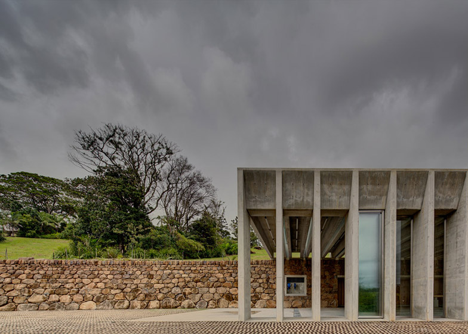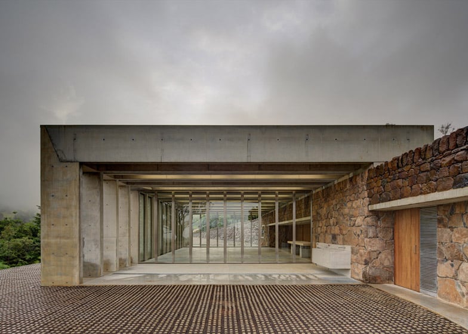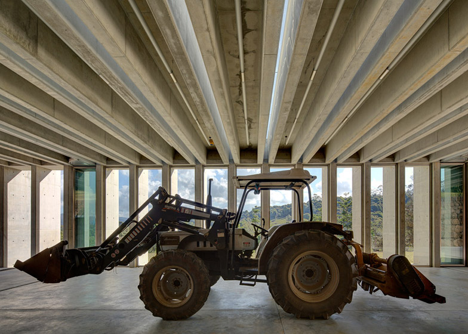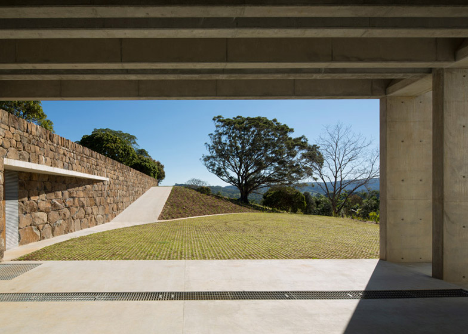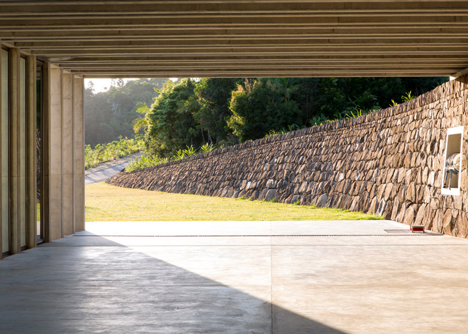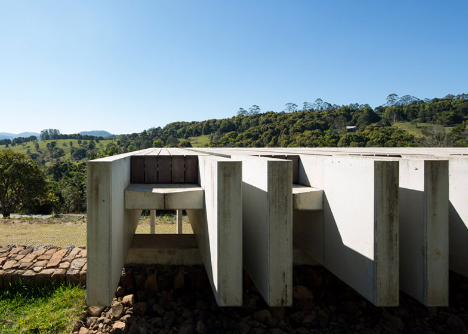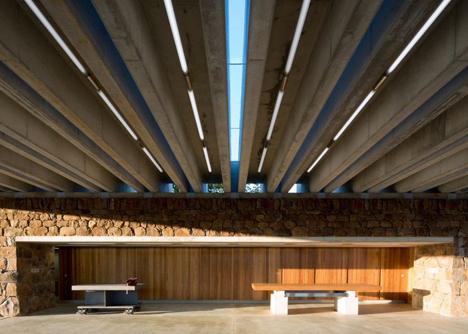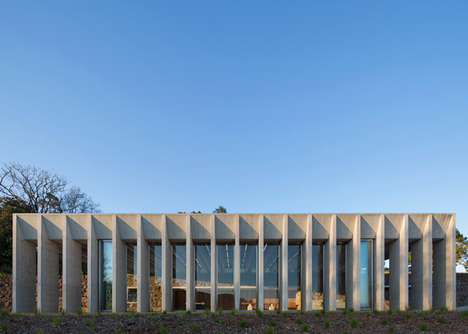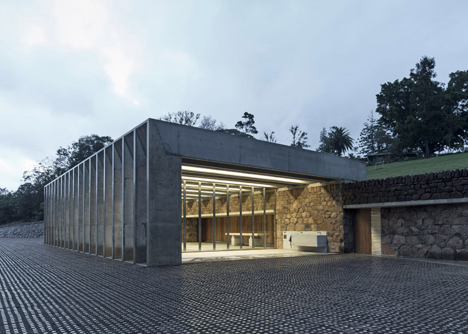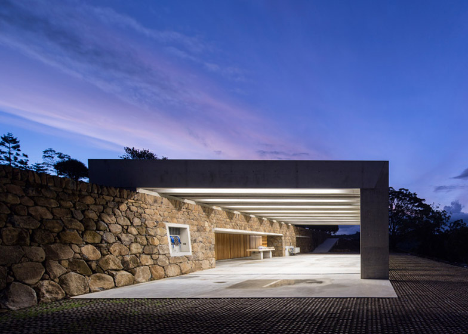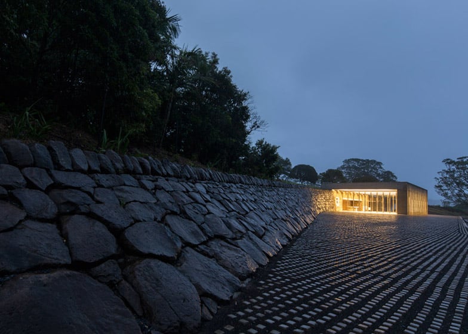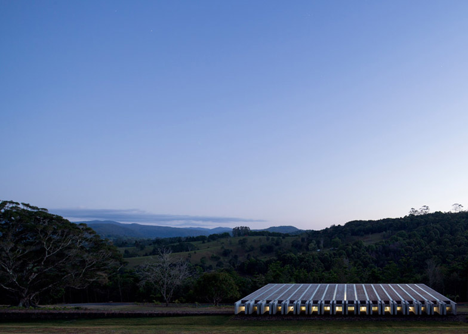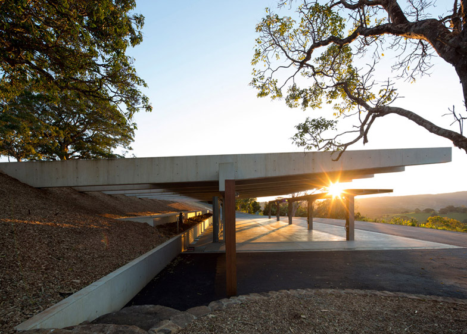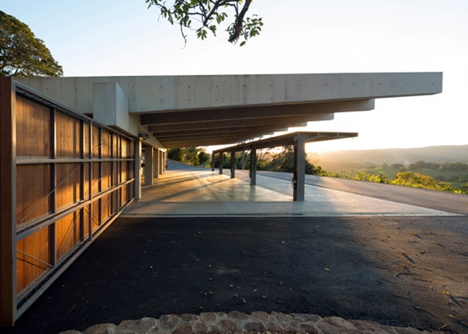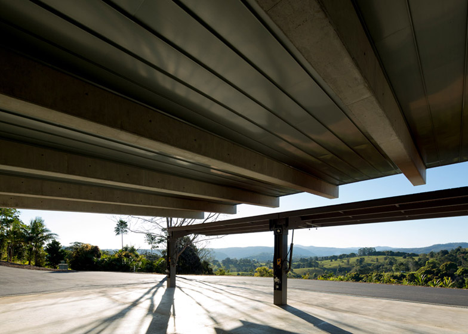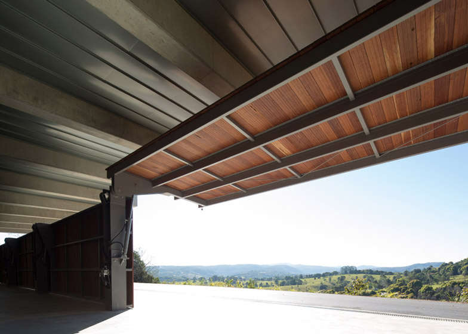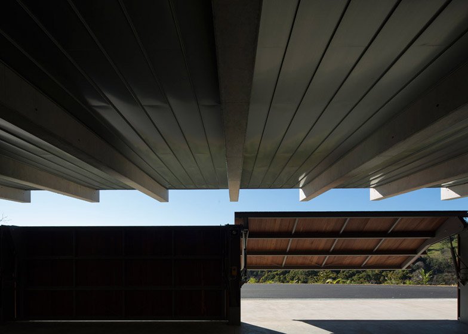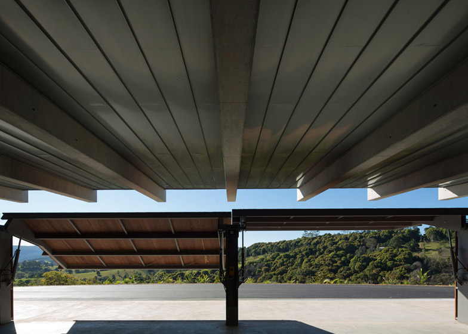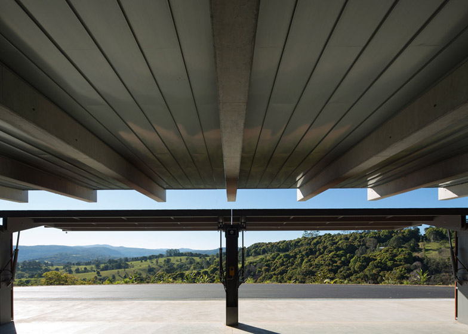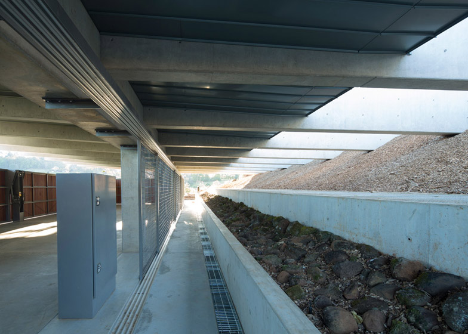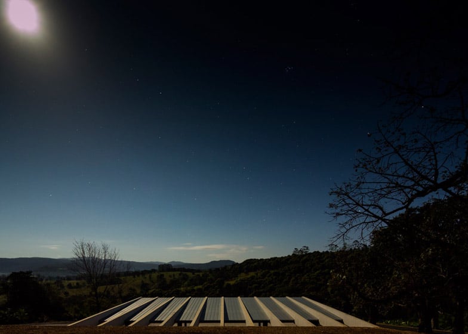The concrete roofs of two agricultural sheds by Sydney studio CHROFI jut out of stone and gravel banks in a clearing cut into a forest in eastern Australia (+ slideshow).
CHROFI designed the two structures, called Lune de Sang Sheds, within a sustainably managed forest in New South Wales. The forest is made up of over 100,000 types of plant life and cabinet-grade hardwood, with some species harvested just once every 300 years.
The studio conceived the buildings, used as workspaces and storage for forestry equipment, as a "framing device" for the 92 hectare wooded site.
"What inspired us was the larger endeavour that these sheds serve," said studio co-founder John Choi. "These trees take up to 300 years to mature. We were captivated by this long term vision, a vision that goes beyond one's lifetime."
The solid concrete, glass and locally-sourced stone and hardwood construction gives the sheds a "sense of permanence" that resonates with the long harvesting cycle. "We chose materials to embody time," said Choi.
"The weathering process will add a patina and tell the passage of time. Crisp glass and stainless steel details on the doors will juxtapose against these, intensifying the materiality of the primary structure."
Shed 1 has a rhythmic facade made up of L-shaped sections of concrete and glass. The concrete pieces rest on top of a stone wall made from boulders sourced from the forest site and angle down to meet the ground.
A workshop, kitchen and toilet, and storage areas are built into the hillside to the rear of the stone wall, while the large spanning rooftop covers a space with a poured-concrete floor. This serves as a general workspace during the day, becoming a garage to store tractors and quad bikes at night.
The concrete structure has a glazed skin, with sections of steel-framed glass on either side that concertina back to allow vehicles and machinery to enter.
Outside, a tap juts out of the stone wall over a concrete trough to create an area for hand-washing, while a concrete alcove contains a coil of hose to wash equipment.
A path leads from the western facade of the structure to Shed 2, a storage shed with a concrete roof and a wooden perimeter fence.
The wooden screen that wraps around the base of the structure lifts outwards like a garage door to provide easy access to stored materials.
The stone and gravel walls where the buildings meet the slope of the site help maintain a stable interior temperature for workers.
"They have been conceived as ruins in the landscape; ancient concrete and stone structures that have been unearthed and retrofitted for comfortable habitation with crisp glass and steel details," said the studio.
Lune de Sang Sheds was the category winner for the production, energy and recycling award at the World Architecture Festival 2014.
Photography is by Brett Boardman.

