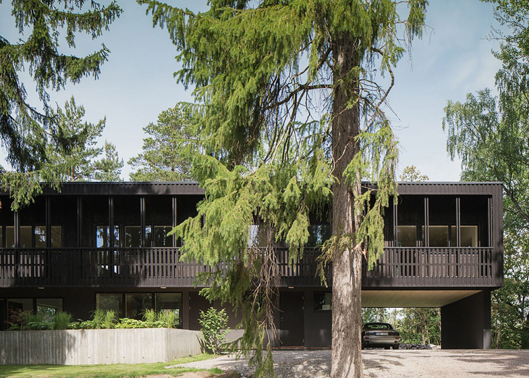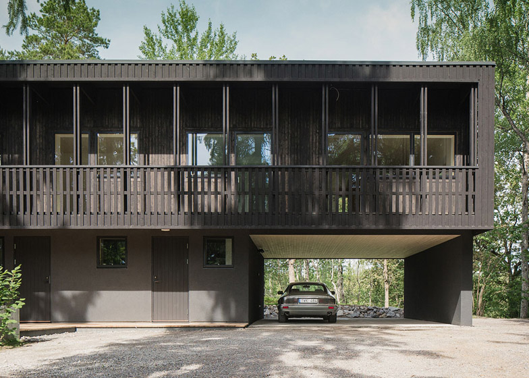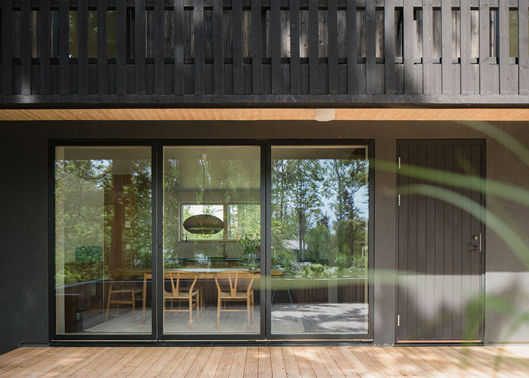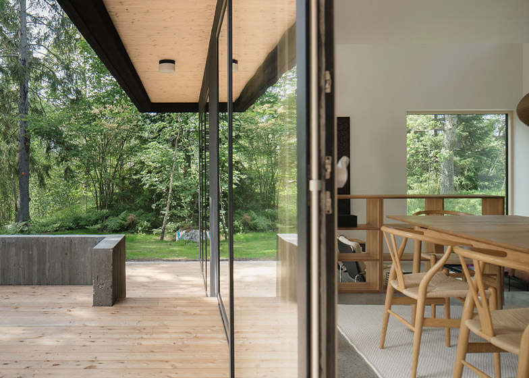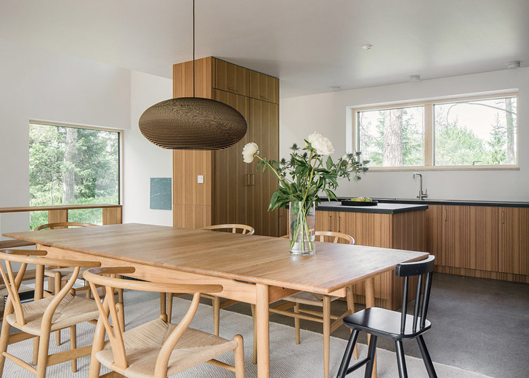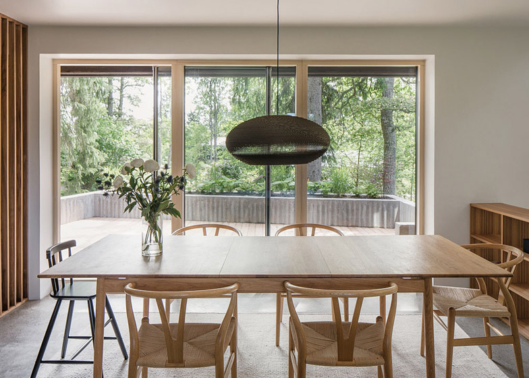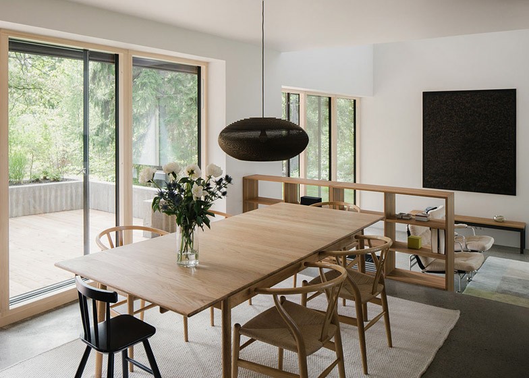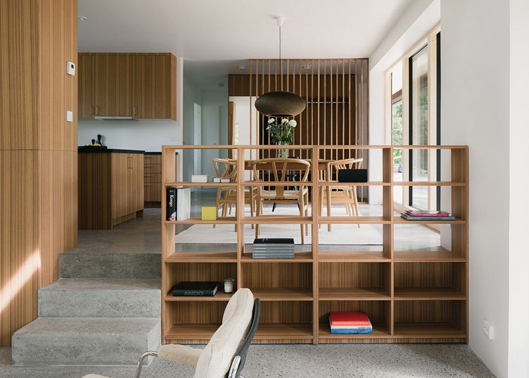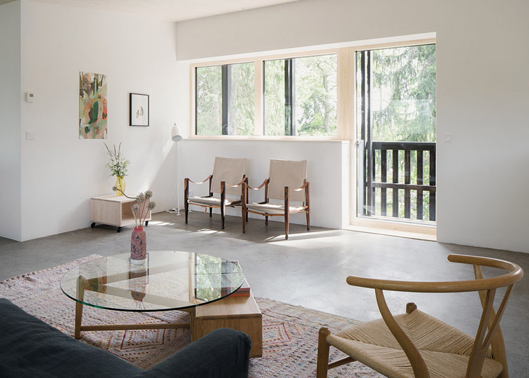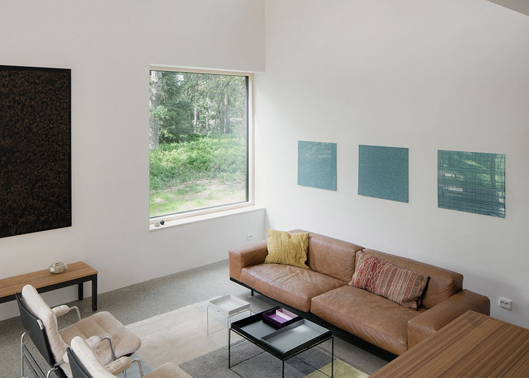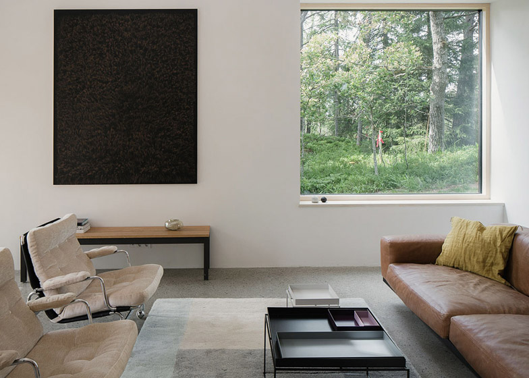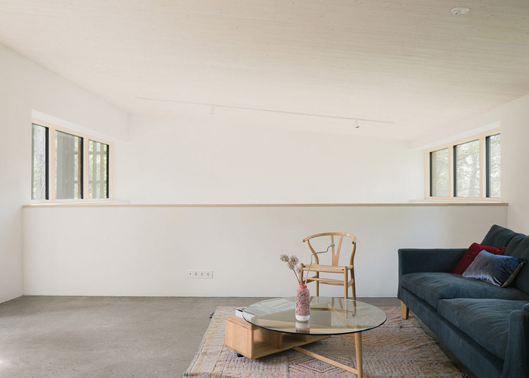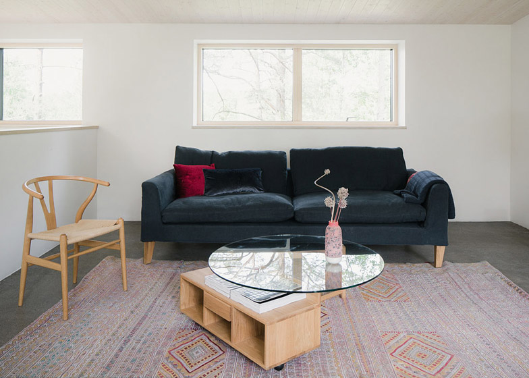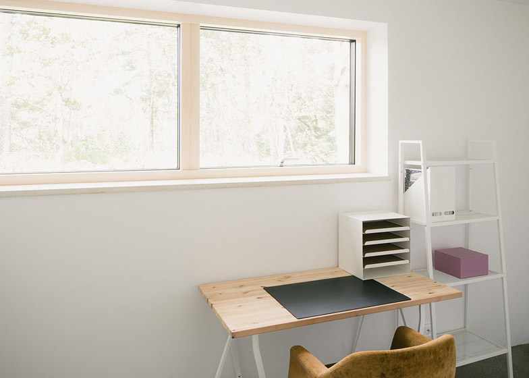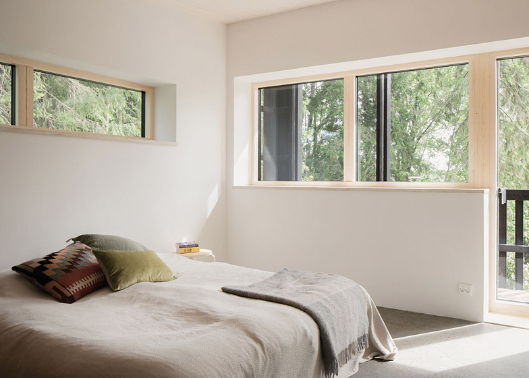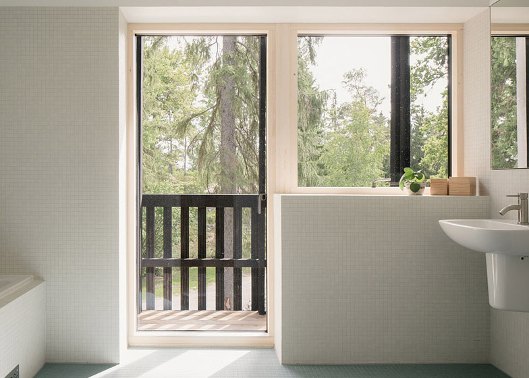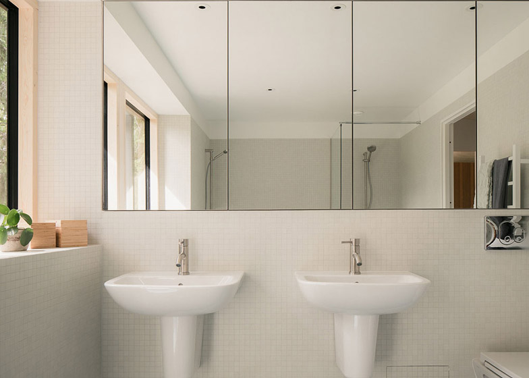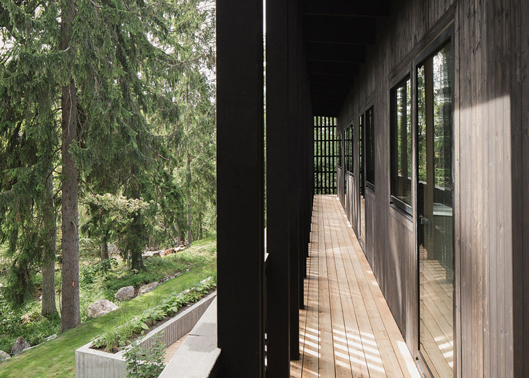Swedish architect Max Holst used a traditional Swedish paint to give an all-black appearance to the exterior of this woodland house outside Stockholm (+ slideshow).
Completed for Swedish developer Strömma Project, the two-storey Villa Torsby was designed by Max Holst Arkitektkontor for an area of wooded land in Värmdö, a scenic region that forms part of the Stockholm archipelago.
The exterior of the house was painted all over with Falu Rödfärg, a paint that originates from the Falun copper mine in Dalarna.
The paint is traditionally red and has been used on wooden cottages and barns since the 16th century, but Holst chose an earthy black shade to allow the residence to look more at home in its woodland setting.
The house is located on the northernmost corner of the site – the area that appeared to have the best ground conditions – and it is set back from the road behind a smaller existing building.
The architect and developer worked through various different layouts, but eventually settled on a compact rectilinear building with two storeys and a south-facing facade.
"The challenge here was to find a way to build a fairly large house without influencing the surroundings too much, while highlighting and enhancing the qualities the location possesses," explained Deniz Bulus from Strömma Project, who previously worked with Holst on a wooden holiday house in Vindö.
"To counter a box feeling and increase the feel of volume, a balcony was built along the southern facade," he told Dezeen. "This balcony connects the interior of the house with the surrounding nature, so you can move freely between rooms while still having a great view."
The main structure of the house is concrete, but the upper storey was clad on all sides by the black-painted wood. It also wraps around the balcony, sheltering it from the elements.
Bare concrete retaining walls frame a terrace at the south-facing front of the property, allowing residents to make the most of sunny weather. Behind it, a wooden door forms the house's entrance and a set of matching glazed doors open the dining room out to the space.
The family living room is located at the western end of the ground floor. There are no walls to separate it from the adjoining kitchen and dining area, but a split level and select pieces of furniture define the various zones.
A void in the first floor gives the living space a double-height ceiling, allowing it to be overlooked from the first-floor lounge and study.
"The planning of the house is simple, with the entrance level containing spaces for eating and socialising, as well as daily chores like cooking and doing the laundry," explained Bulus.
"The top storey mainly consists of sleeping quarters and work, but also has room for the children to play. The two floors interact through the large living room," he said.
The house accommodates three bedrooms that all share one bathroom, plus a guest room is tucked away at the rear of the ground floor.
Parking spaces for up to two cars are also included, sheltered beneath the overhanging upper storey.
Photography is by Fredric Boukari.


