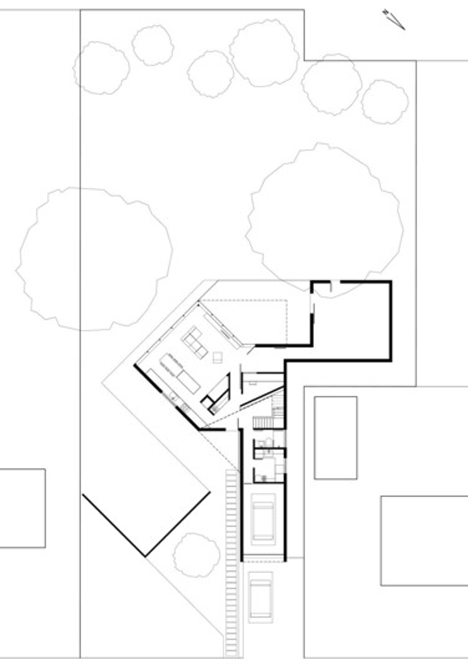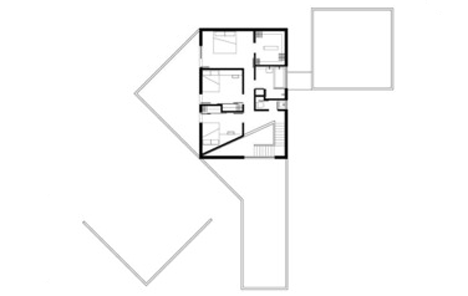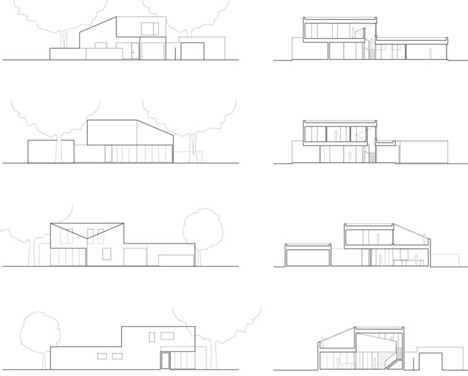Jean Verville completes white clapboard house in suburban Montreal
Strips of white timber cover a series of simple interlocking geometric volumes that form this Canadian home by Montreal studio Jean Verville (+ slideshow).
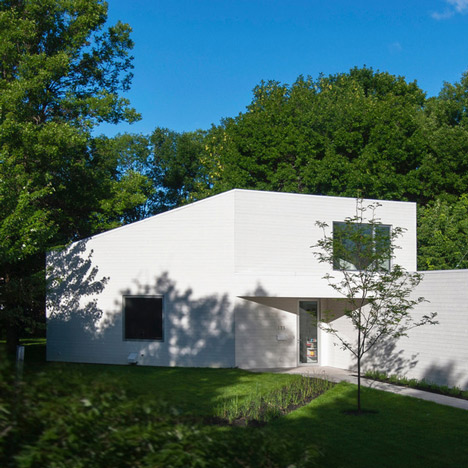
Jean Verville designed the 320-square-metre dwelling, named Paperwhite, for a young family in the suburb of Greenfield Park, outside Montreal. The property has three bedrooms over an upper floor and an open-plan living space that spreads across the ground floor.
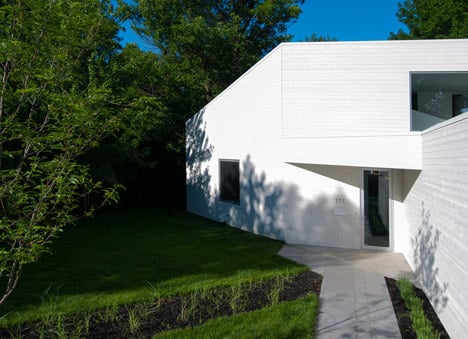
The white clapboard house sits in a neighbourhood of 1950s houses and has features that "harmonise in size, colour and profiles with the sloping roof houses of the sector".
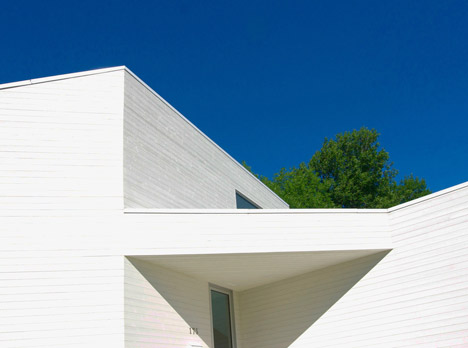
"The division of the volumes, the recess position of the main body, just like its angle, suggest a singular perspective and dynamic volumetrics that present a sensitive integration of contemporary architecture to a district dating from the 50s," said the architects.
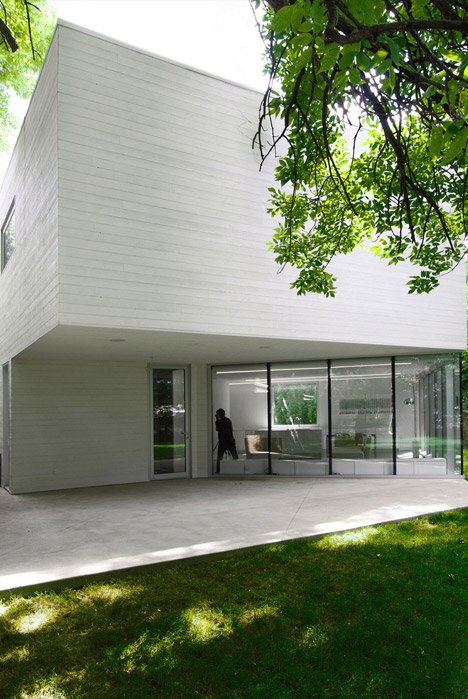
The street-facing aspect of the property is clad in white timber planks that screens the interior space from the street. Just two windows overlook the neighbourhood from this facade.
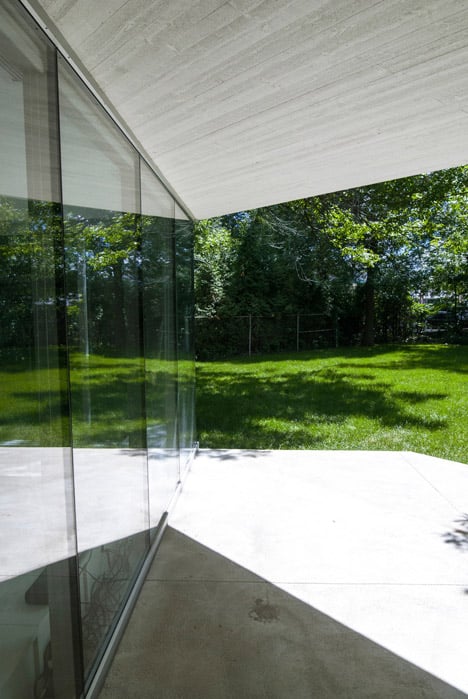
A single-story garage extends from the front of the house onto a small driveway and a glazed door to one side of the structure provides access to the building.
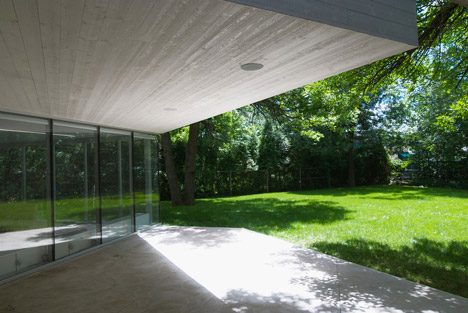
To the rear of the house, the architect sought to re-establish a connection with the exterior. A large open-plan kitchen and dining room situated across the ground floor has large panels of glazing that overlook the back garden.
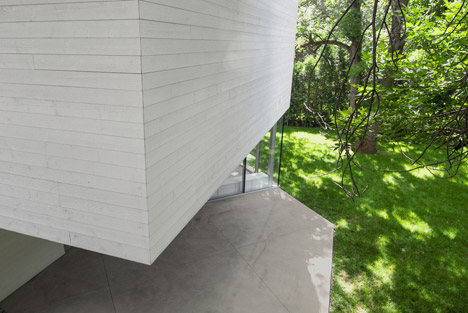
Over 14 metres of glazing wraps around the area offering "a panoramic view on the backyard that contributes to the sensation of connection with the outside."
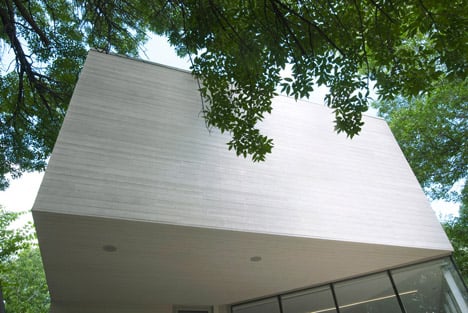
"Counterweight to a very private facade from the street side, the plentiful fenestration of the living area of the house offers a strong relationship with nature, as well as remarkable points of view on a large garden," they said.
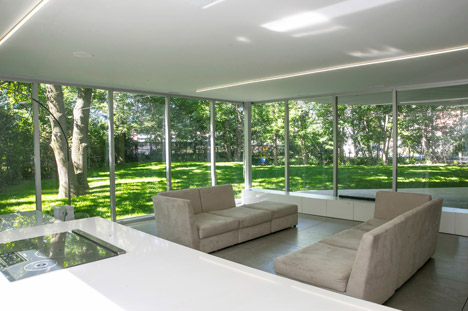
The two glass walls provide natural light for the interior space, which has glossy white worktops and overhead strip lighting. The room is floored in slabs of dark grey concrete that extends out through the glazing onto the first of two terraces.
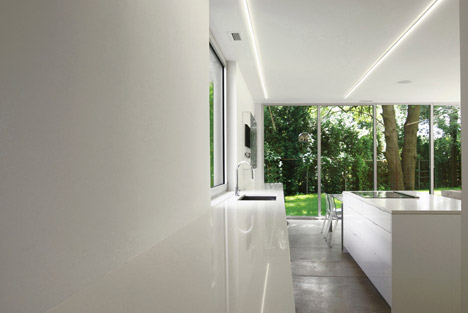
A corner of the upper floor overhangs the terrace to provide shelter from the elements.
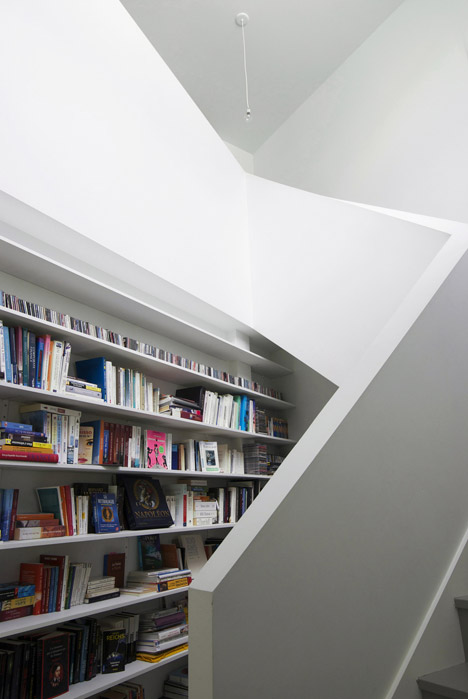
"The ground floor terrace, with its concrete floor slab at the same level as the interior slab, proposes a natural continuation of the living space and contributes to the dynamism of spaces as well as to the direct relationship with the large garden," said the architects.
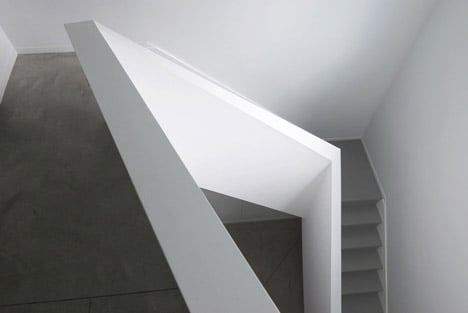
In the entrance hall, a staircase with angular white balustrades rises from the centre of the ground floor plan to three bedrooms and bathrooms on the upper floor.
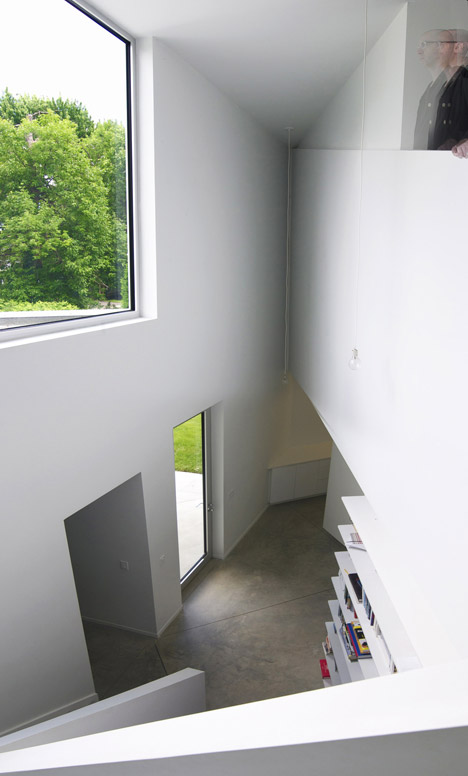
The staircase is bracketed on one side by a tall bookcase and hides a wide closet, pantry and the refrigerator to the rear.
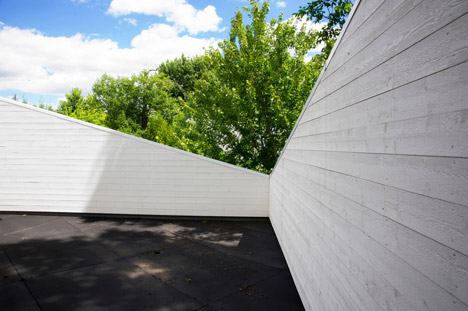
A landing at the top of the stairs is positioned level with a window that faces out onto the street.
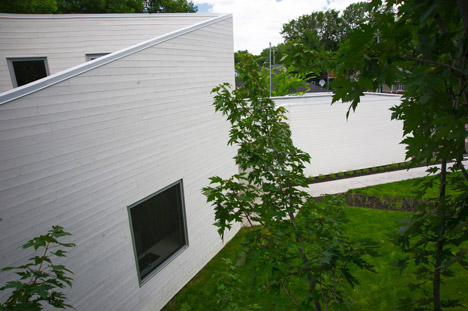
The three bedrooms open out onto a second terrace, which is lined with a high angular rail cladded in white wood that "develops a private space perfectly adapted for relaxation, sunbathing or observation of the night sky".
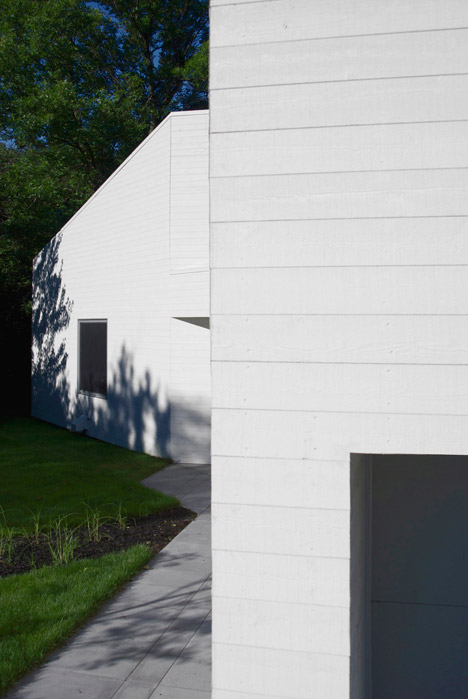
"The terrace of the second floor, adjoining the branches of one majestic leafy tree, proposes a play of angles offering new perspectives on the surrounding nature."
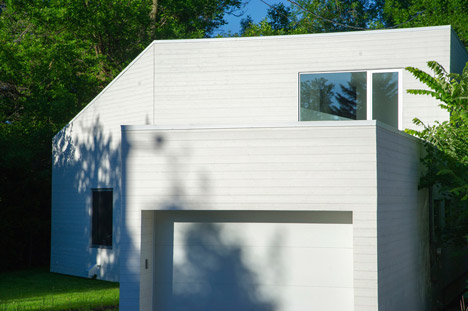
Photography is by Jean Verville, Nancy Marie Bélanger and Hugo Didier.
