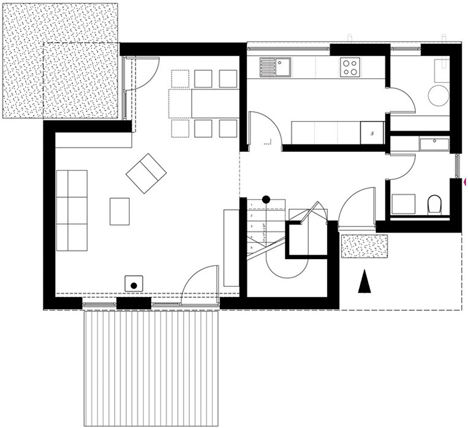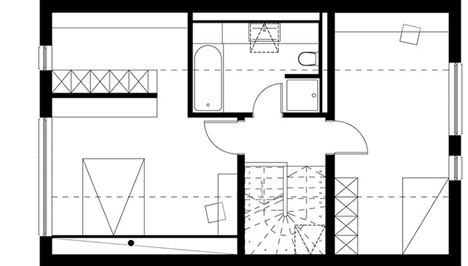Insert Studio completes house in Romania with two cut-away corners
The corners of this otherwise traditionally shaped house by Insert Studio have been cut away to form two porches that help to make a connection to the rural Romanian landscape (+ slideshow).
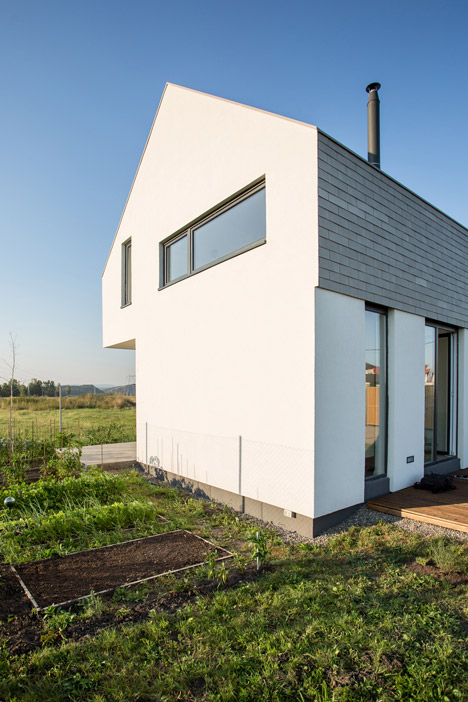
Insert Studio designed the 140-square-metre family home, named om-House, on a small plot of land in the outskirts of the village Harman, in Brasov county.
The Brasov-based office was asked to make an energy-efficient home for a family on a limited budget to help sustain low living and ownership costs.
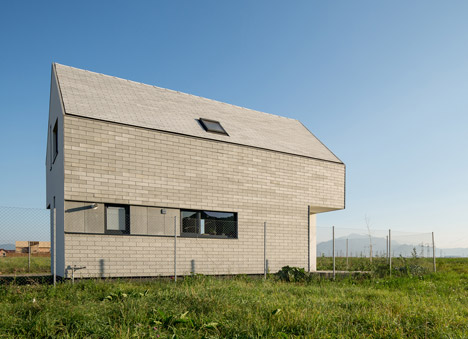
"The brief was to create a small house that one could afford to build for the same cost of buying an apartment in an old block of flats," said studio architect Mihai Rosca.
"The house explores the opportunities offered by living on land, within the limits of an 'apartment budget'."
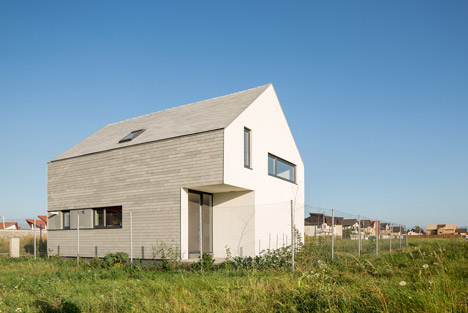
The architects say the house takes its form from a collage of parts that "we automatically associate with dwelling" – a pitched roof, a chimney and a light hanging by the doorway.
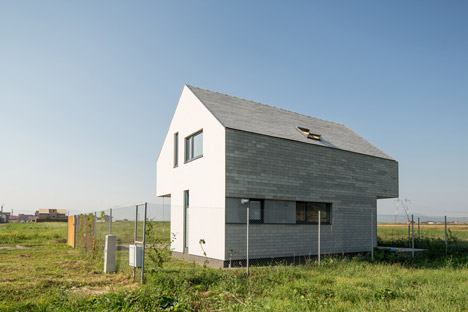
"We tried to soften the functionalist box by appealing to some images that are automatically associated with warm living," he said.
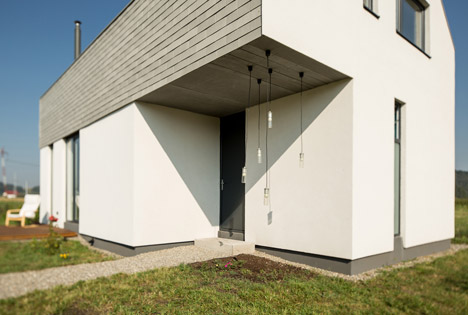
"Another important requirement was that there should be a good connection to the outside, one would be able to really feel the difference from living on an upper floor in a flat, to sample life in the countryside," he said.
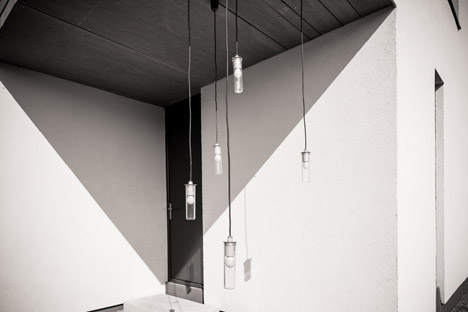
Two cubes appear to have been cut from diagonal corners of the property. A pair of doors are set into these two inlets – one by a small lane way that approaches the building, and a glazed set to the rear of the building that offer views to a surrounding mountain range.
By the primary entrance to the house, a series of pendant lights have been suspended.
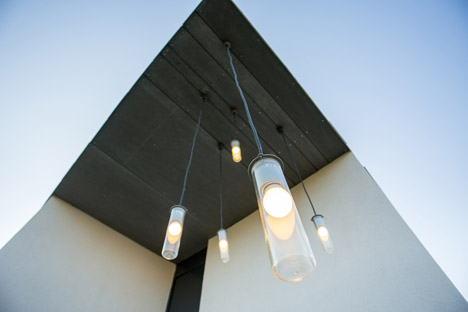
"These spaces are created by subtracting from the shape of the house," Rosca explained, "emphasising the fact that they actually represent the house extending into the landscape, the act of living spreading towards the outside nature."
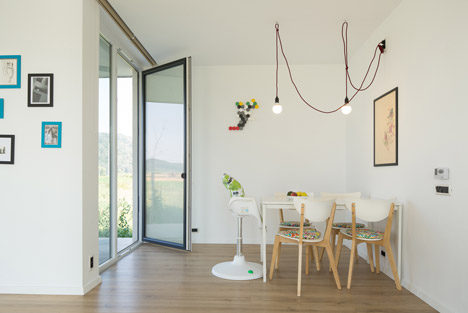
The house sits in the centre of a small plot of land with a vegetable garden. Climbing plants positioned along the perimeter chain fence will eventually disguise the structure and create a screen around the property that blends into the natural setting.
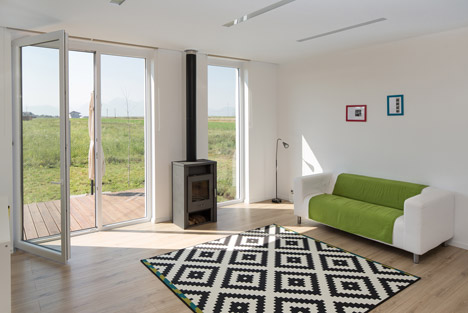
A prefabricated timber frame allowed a speedy on-site construction. Slim concrete panels were used for roofing and to clad the two longer facades, while the gables are rendered with white plaster.
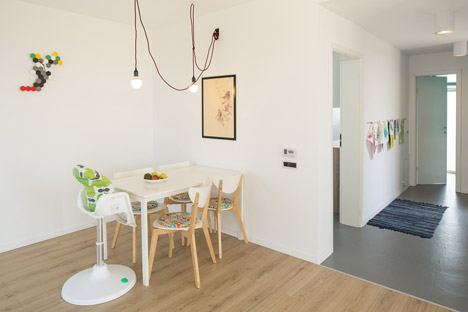
"We chose materials that would not make the house too flashy," said Rosca. "We tried to keep the outside looking as simple as possible."
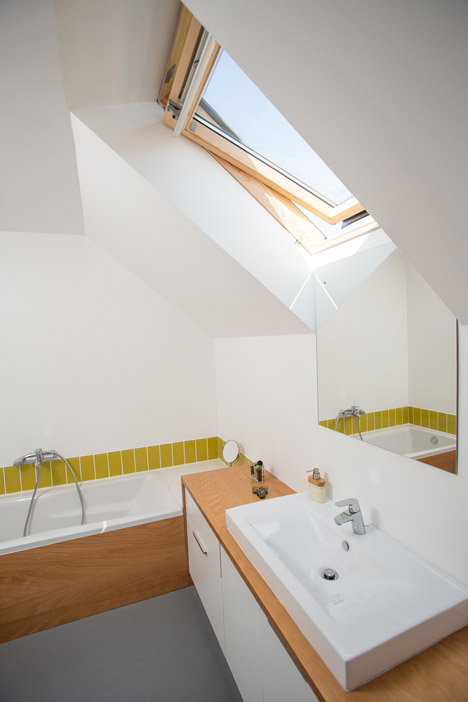
Inside, a living room, kitchen, utility room and bathroom are spread across the compact ground floor.
The living room has white walls, wooden floorboards and accents of colour in the form of furnishings. A wood-burning stove and under-floor pipes provide heating for the space.
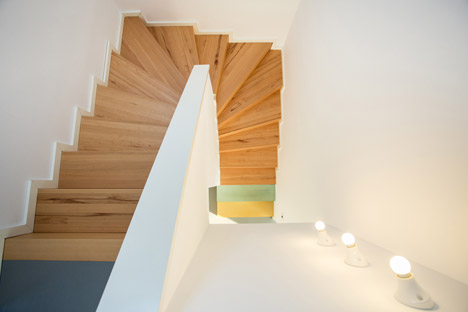
A glass door leads out from the corner of the living and dining room onto an area of decking at the back of the house.
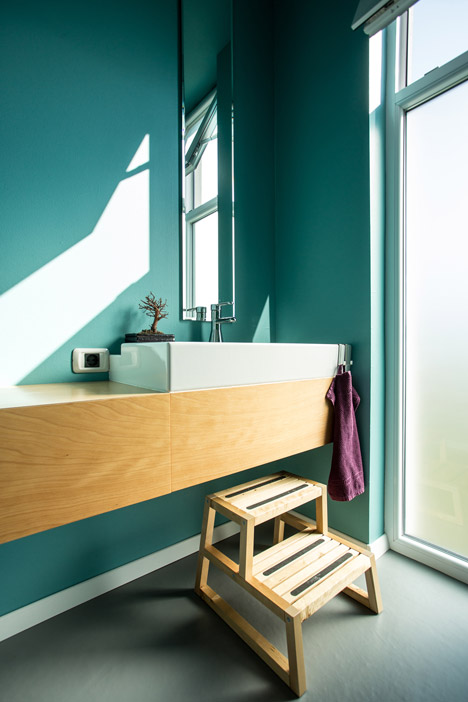
In the brightly painted turquoise bathroom, a strip of floor-to-ceiling frosted glass simultaneously provides light and privacy.
The two bottom treads of a light wooden staircase, which leads to two upper floor bedrooms and a bathroom, are painted green and yellow to add accents of colour to the grey floor of the hallway.
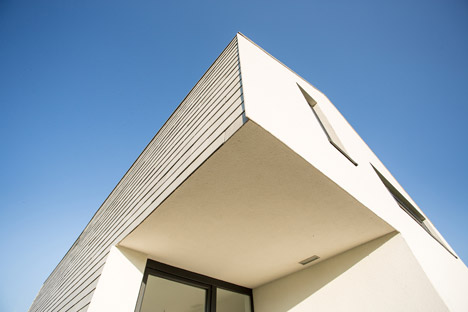
"The interior is generally dictated by functional needs," Rosca said. "Special attention was given to the orientation of views out the windows to create different atmospheres for each room."
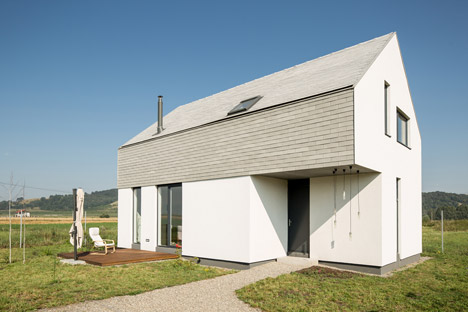
Upstairs, a picture-window in the master bedroom is positioned at bed height to give views of the surrounding mountains and greenery.
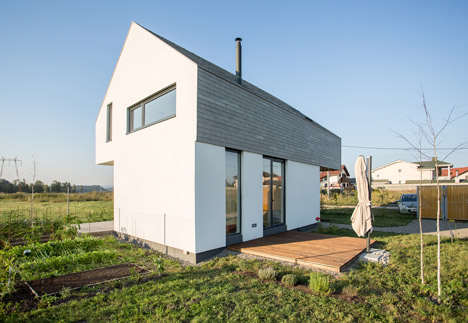
"Standing up you only see the crops in the neighbouring field, but from the bed one has a Le Corbusian panorama painting of the hill – a natural link to enjoy whether going to sleep or waking up."
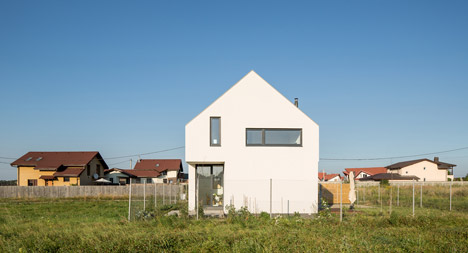
Photography is by Bela Benedek.
Project credits:
Architecture: Insert Studio - Ondin Oprita, Mihai Rosca
Engineers: Mihai Moglan, Zsolt Halmagy
