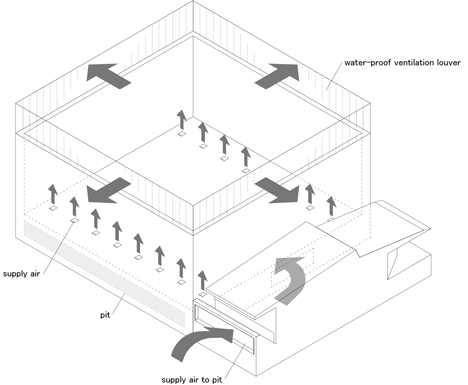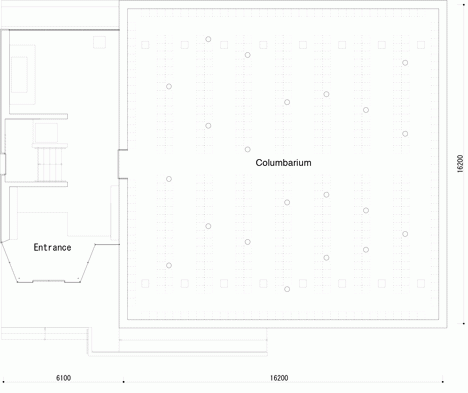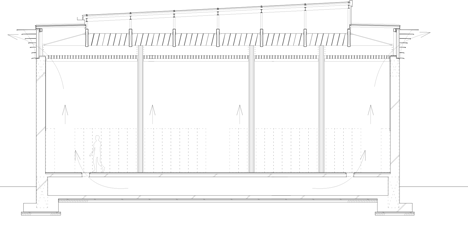Furumori Koichi adds timber latticework to a concrete Japanese temple extension
A wooden latticed ceiling covers a space for storing funerary urns inside this extension to a Japanese temple by Furumori Koichi Architectural Design Studio (+ slideshow).
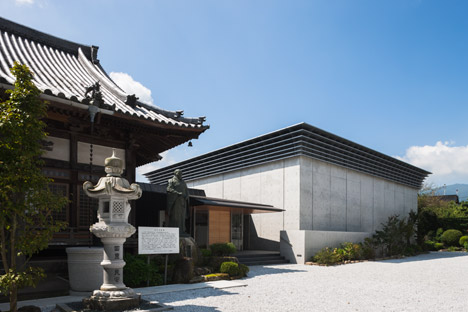
Furumori Koichi Architectural Design Studio added the 335-square-metre Myoenji Columbarium – a vault used to store cremation urns – to a Japanese temple in Fukuoka prefecture. The flat-roofed extension contrasts with the traditional ornamental pitched roof of the temple building.
The Kyushu-based office topped the reinforced concrete extension with a glass roof that lets light pass through the timber latticework into a minimalist interior space to give a "unique and impressive atmosphere."
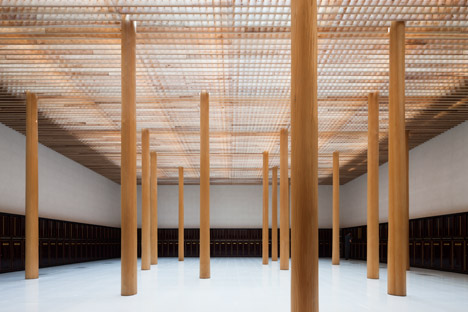
"In general, the Columbarium is mainly used during limited periods, and visitors stay only short time during daytime hours," said the studio.
"Designed to eliminate the use of electricity, the Myoenji Columbarium has a fully glazed ceiling allowing abundant sunlight through a wooden grid louver while a passive arrangement keeps the room cool and comfortable."
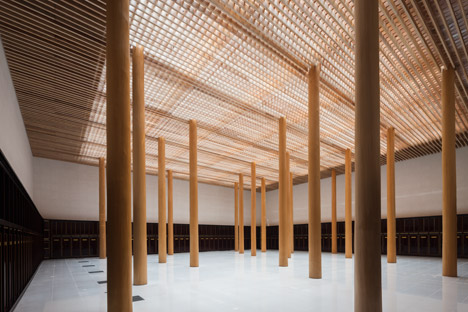
The steel-framed glass panels, coupled with rows of air vents inserted around the square roof, channel light and air into the space to form an "energy-independent" building without artificial lighting, ventilation or windows.
In the interior, low-level interment niches for storing urns of cremated ashes are inset into six-metre-high exposed concrete walls, covered by a ceiling made up of criss-crossing strips of laminated timber.
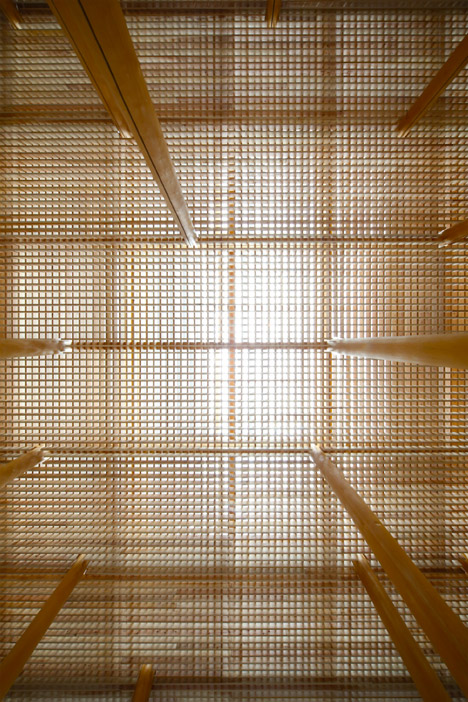
The wooden framework comprises four layers of pale timber that create both a structural and decorative ceiling over the space. Tension rods inserted into the roof prevent the structure from buckling.

Randomly placed wooden columns, with a diameter of 25 centimetres, push through the latticework to a glass rooftop supported by a steel framework and thick wooden joists.
Air drawn in through pits below the building circulates through grates in the white tiled floor and is pulled out by a ventilation system positioned between the wooden and glass structure to maintain cool interior temperatures.
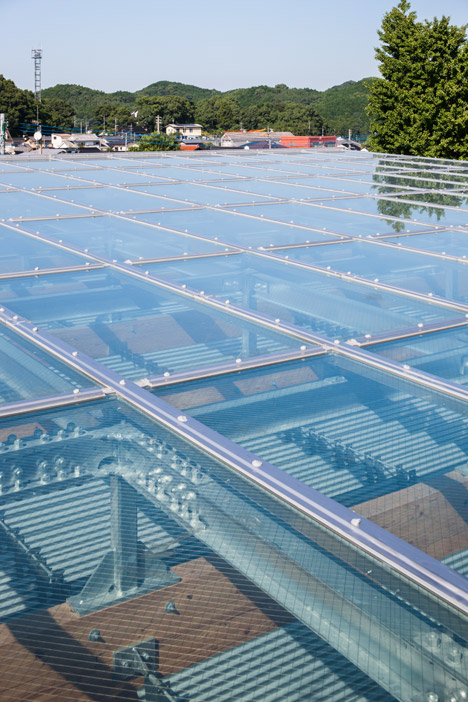
"The challenge was to maintain the room temperature while having direct daylight through the glazed roof," said the architects.
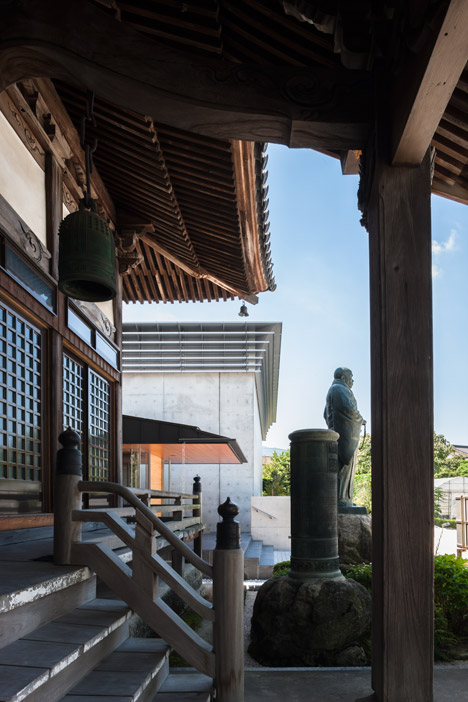
The entrance to the building is through a steel-framed doorway under a wooden porch inserted between the existing temple building and the concrete extension.
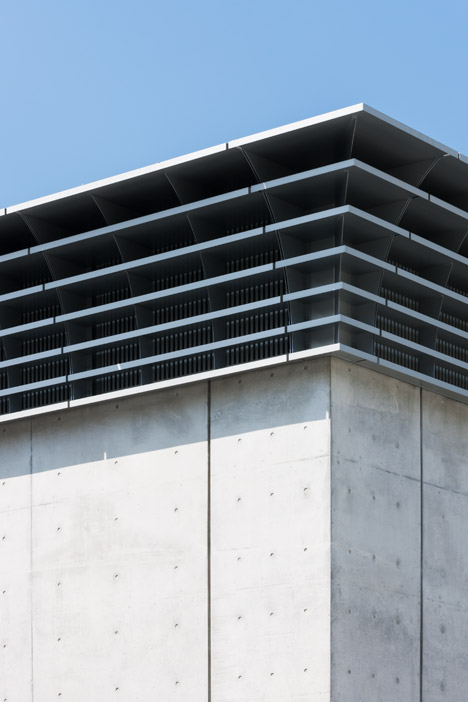
The studio worked with engineering group Arup Japan on the structural design of the project.
