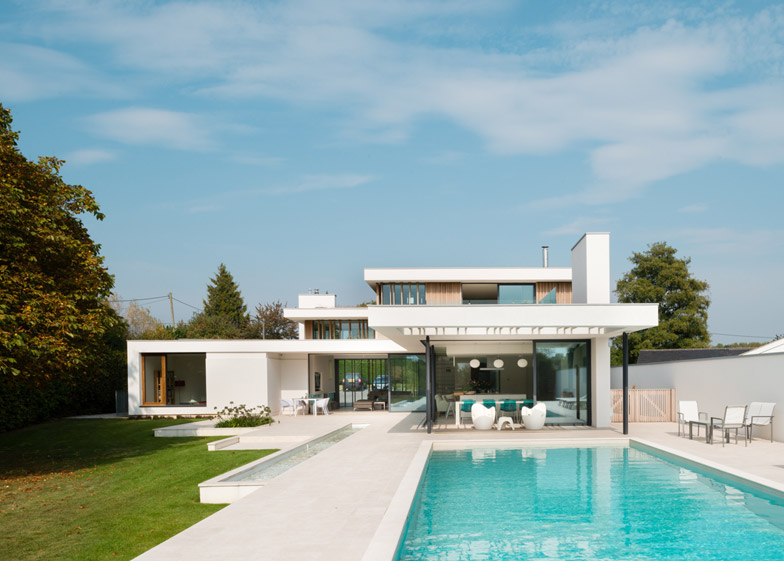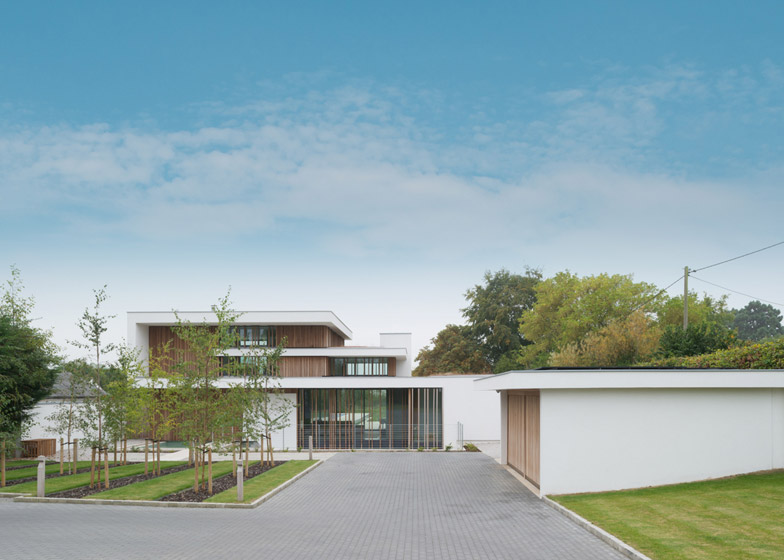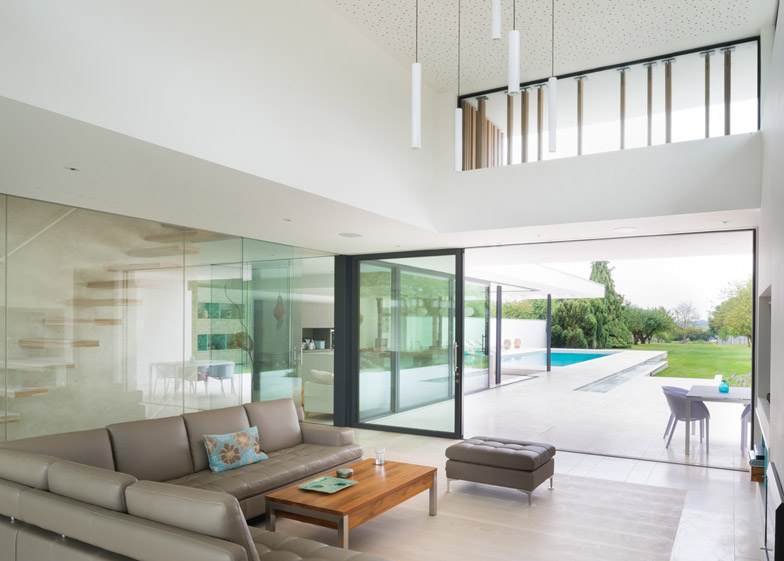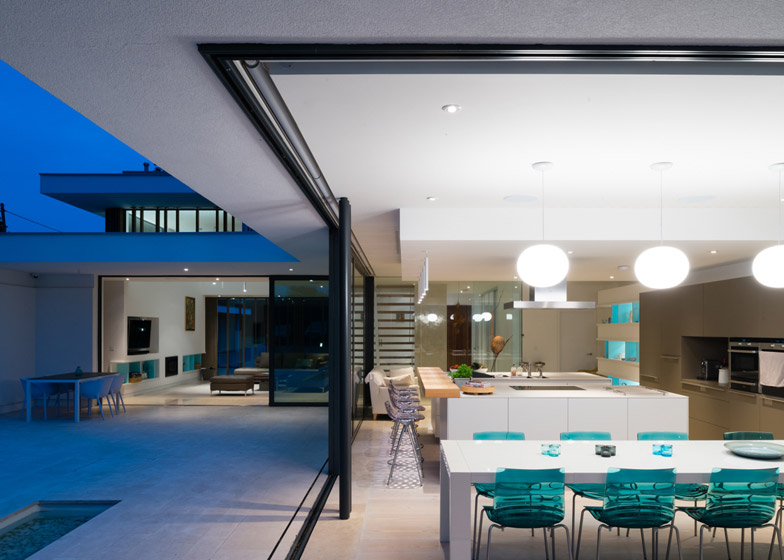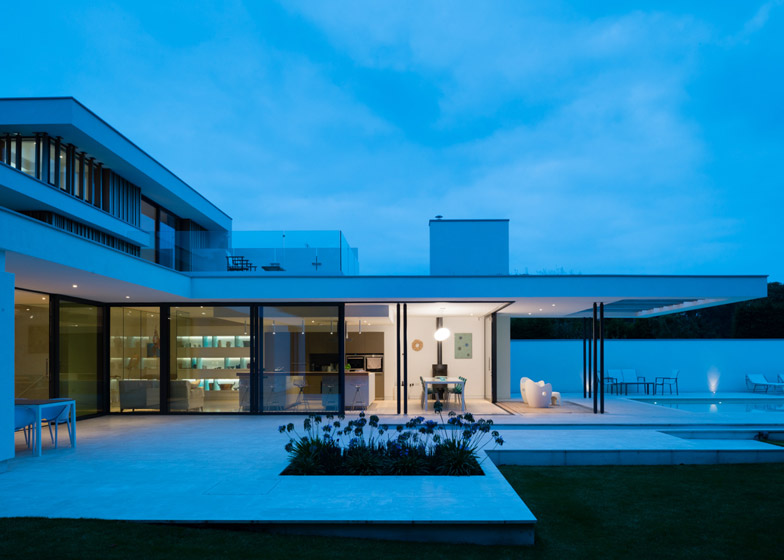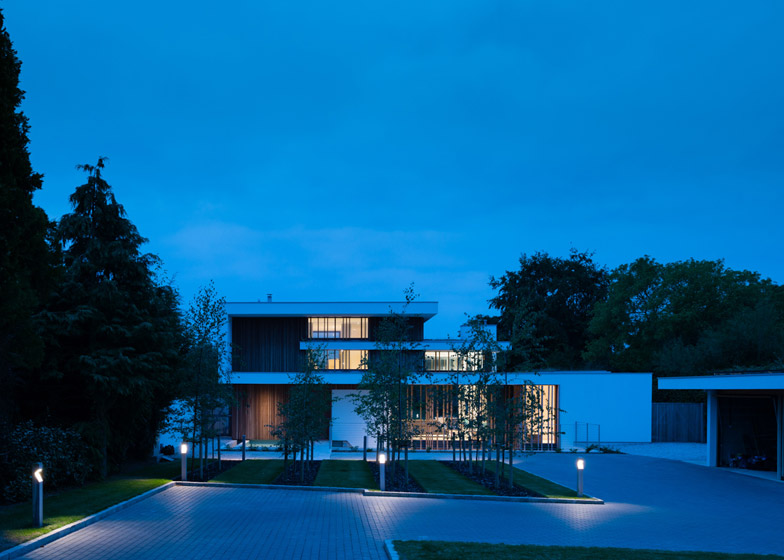Large panels of glazing are sandwiched between the thick white concrete frame of this riverside house near Oxford by London studio Selencky Parsons (+ slideshow).
Selencky Parsons built River House on a long, thin plot of land adjacent to the River Thames outside Oxford, UK. The architects replaced a 1970s bungalow with a three-storey house that includes five bedrooms, an open-plan living area and a swimming pool.
Lengths of wood are set into the white horizontal roof slabs and over the panels of glass that make up the building. The sections of untreated Iroko – a west African hardwood traditionally used in boat building – aim to reference the nearby river.
"The articulation of the form has been rigorously pared down to two contrasting interacting elements consisting of crisp white, predominantly horizontal, folding planes inlaid with richly textured randomised vertical timber battens," said the architects.
Slim strips of the timber are used to create areas of opaque facade at the front of the property and to break up large sections of glazing.
"Floating horizontal planes, softened with random Iroko linings, reduce the visual mass of the building and emphasise the horizontality of the landscape," they said.
The house is accessed by crossing a white concrete bridge over a water feature, which also doubles as the top of a light well for the basement level of the house, to a paved area at the front.
Small spotlights set into the underside of the overhanging white concrete roof reflect off the water at night.
"A gentle sound of trickling water permeates throughout the house reinforcing the serene river setting," said the architects.
A wooden door hidden in the timber facade is used as the main entrance to the property.
Inside, two bedrooms with en-suite bathrooms and a glass-fronted living room and kitchen are spread across the ground floor. The bedrooms, which have opaque walls, are reached through the open-plan living room.
"A double-height space that affords views through to the rear garden marks the entrance, whilst a sculpture set within a glazed niche draws you through the house," said the architects.
Wooden treads that cantilever from a cast concrete wall between the living room and kitchen lead up to a master bedroom, en-suite bathroom and dressing room – with access to a glass-lined roof terrace.
The stairs also lead down to two bedrooms, a bathroom and a games room – lit by the water-filled light well – on the basement level.
On the ground floor, the glass-fronted living spaces are defined from the hallway by sections of timber inlaid into the limestone floor.
In the double-height living room, a high-level strip of glazing naturally lights the space from first floor level, while a series of pendant lights hang from the perforated white ceiling.
The open-plan dining room and kitchen has white furnishings and accents of light blue paintwork. Pale timber flooring runs beyond the glazing line to create an outdoor decking area by the swimming pool, to give a sense of continuity between interior and exterior space.
A plane of concrete that extends from the roof to create a covering for the seating area is supported on slim black columns.
"Both the floor level and canopy soffits extend out flush with internal levels to accentuate the inside and outside relationship," they said.
Pieces of timber set perpendicularly into a recess in the roof structure allows light to pass through to the terrace and glazed dining area.
Photography is by Jim Stephenson.

