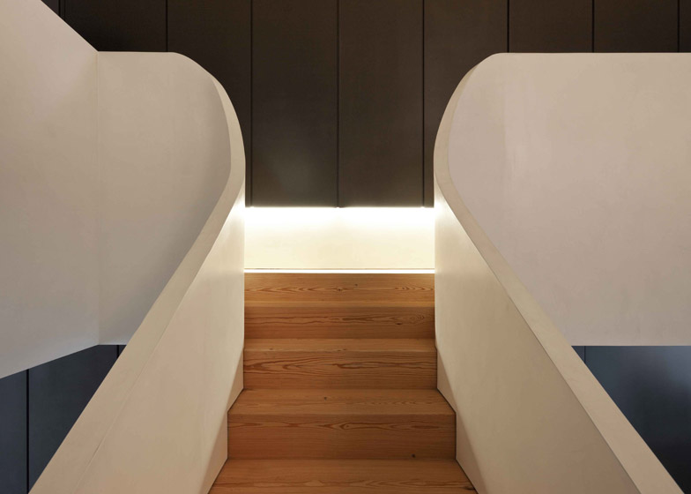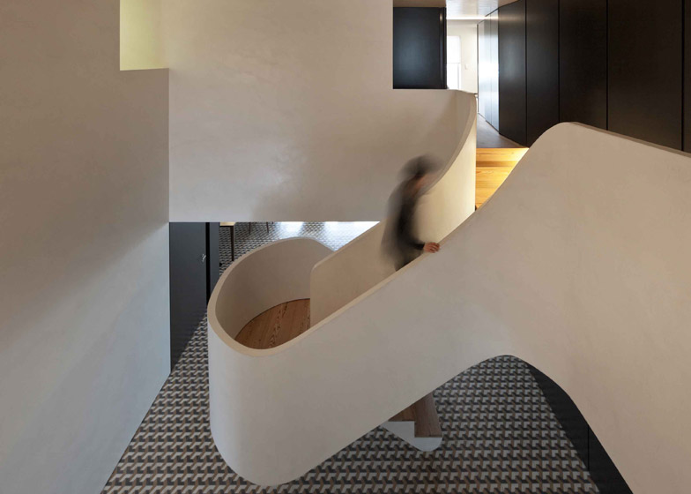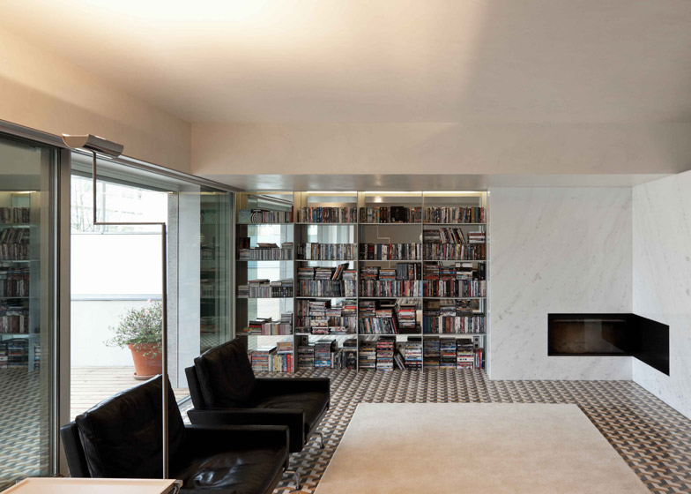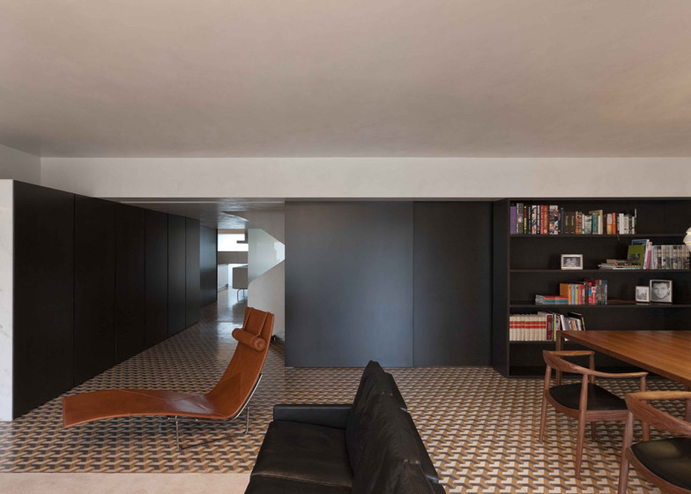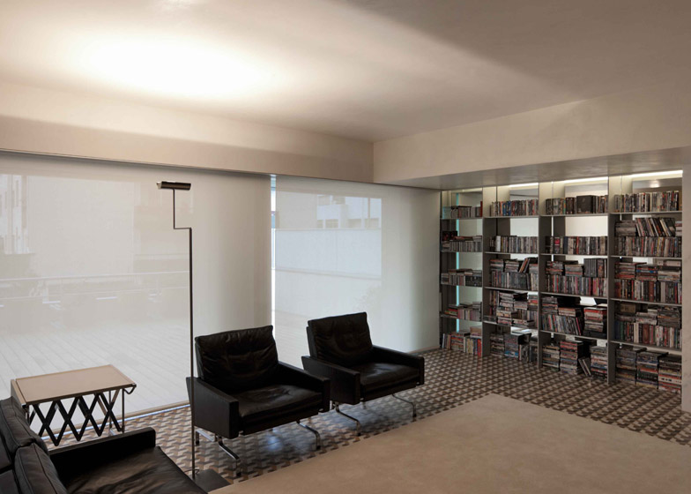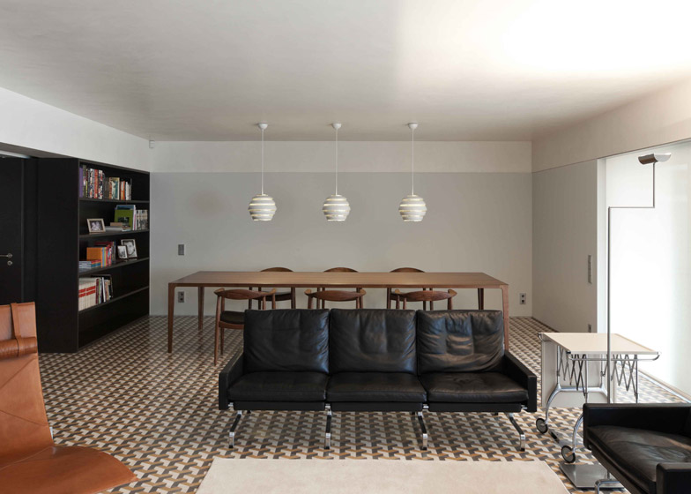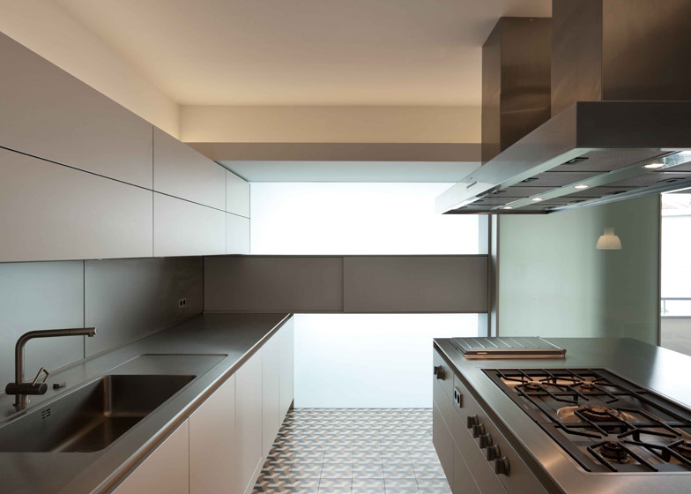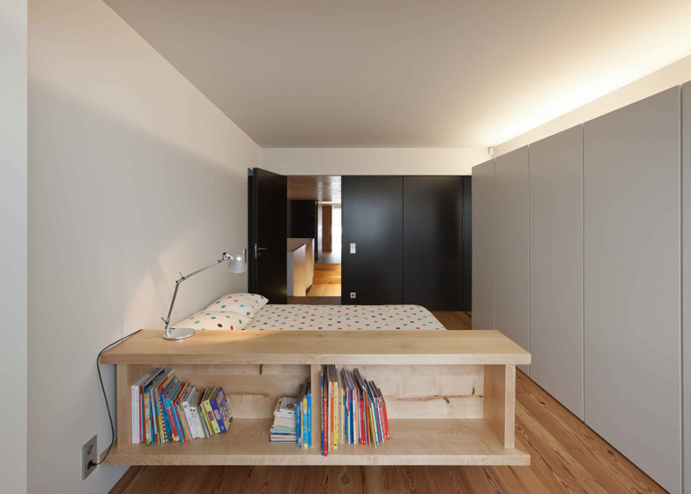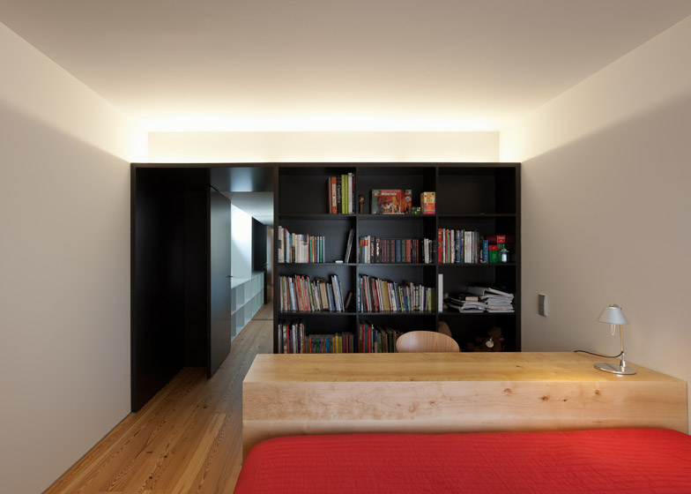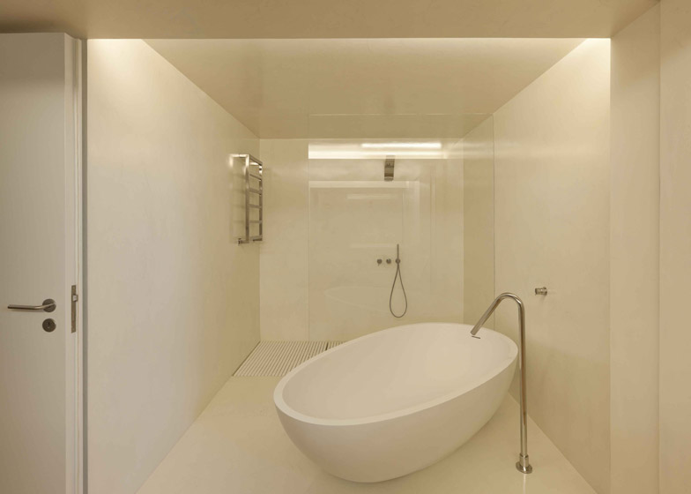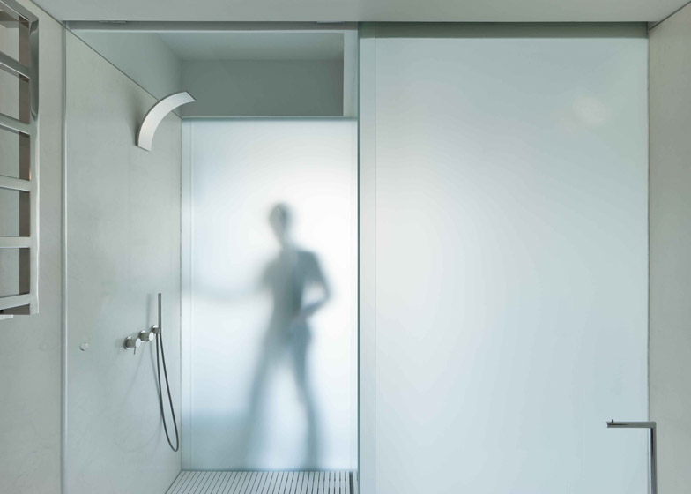A sculptural white staircase links a geometric tiled foyer to the upper floor of this remodelled apartment by Porto-based studio Correia/Ragazzi Arquitectos (+ slideshow).
Correia/Ragazzi Arquitectos renovated and merged two floors of a 1990s apartment block in Braga, north-west Portugal, to create the 375-square-metre duplex for a family.
The architects partially demolished the upper floor slab to insert a double-height hallway in the centre of the floor plan that would accommodate a new internal stairwell for the flat.
The U-shaped staircase with thick white balustrades and wooden treads leads from a tiled living space on the lower floor to three bedrooms and bathrooms on the upper storey of the apartment.
"The stair is the unifying element of both floors and the focal point of the entire apartment," the architects told Dezeen.
"It was thought of as a sculptural element, a focal point and at the same time the distribution element of the house, defining on the upper floor a balcony over the two-storey-high hall."
The balcony overlooks a hand-made tiled floor with a tessellated pattern that "introduces texture" to the white-walled space.
"The idea was to introduce a unifying element that would also bring a sense of depth and tridimensionality. At the same time, it needed be comfortable and be of simple maintenance as the clients have young children," said the architects.
The patterned floor tiles spread across the lower floor, which comprises a kitchen with stainless steel units, utility room and guest bedroom with en-suite bathroom to one side of the entrance hall.
On the other side, an open-plan living and dining area with white walls and black cupboards and book shelves has large glazed doors that provide access to a decked terrace.
In the foyer, black wooden panels conceal storage areas against the back wall of the stairwell that contrast with the white micro-cement finish of the walls and staircase.
"The entire apartment was designed taking into consideration the characteristics of the materials that were chosen to create a game of volumes, light and dark," said the architects.
At the top of the stairs a corridor with warm-toned wooden floorboards leads to the left to a master suite comprised of four separate spaces – a reading room and gym, bedroom, walk-in wardrobe and a pale tiled bathroom with a glass shower surround and a freestanding white oval bath tub.
To the right of the staircase there are two smaller bedrooms with wooden floors, grey cupboards and access to a balcony. Each of the rooms has its own glass and mirror-lined bathroom.
Photography is by Luis Ferreira Alves.
Project credits:
Architects: Correia/Ragazzi Arquitectos
Collaborators: Diogo Nogueira, Francesca Gramegna, Hugo Natário, Rita Breda
Structure and foundation engineering: AB Projectos
Hydraulic engineering: AB Projectos
Technical facilities engineering: GET
Electrical engineering: Raul Serafim & Associados


