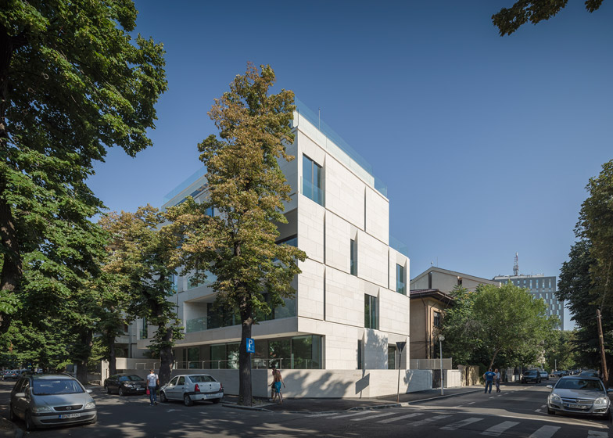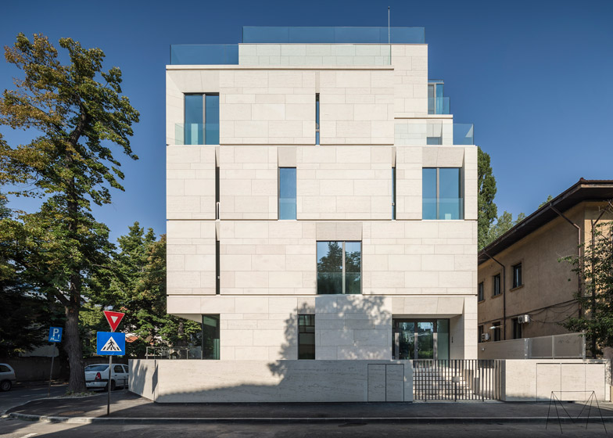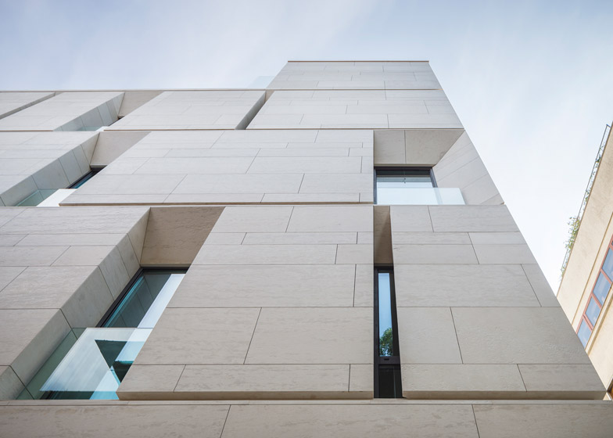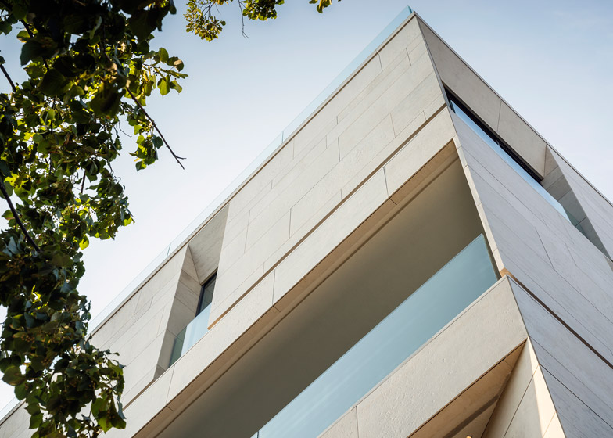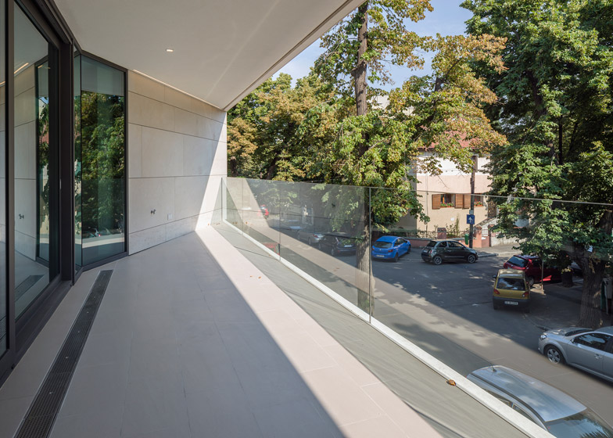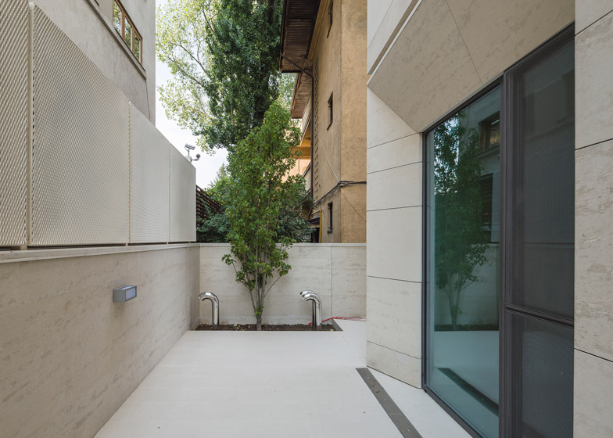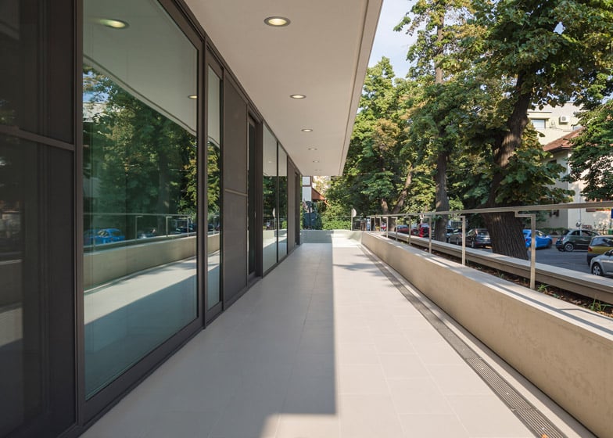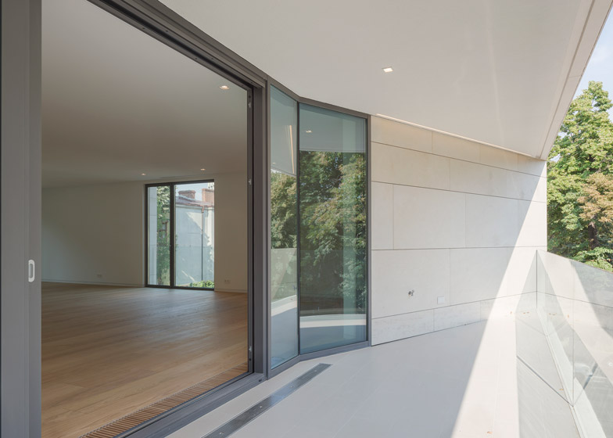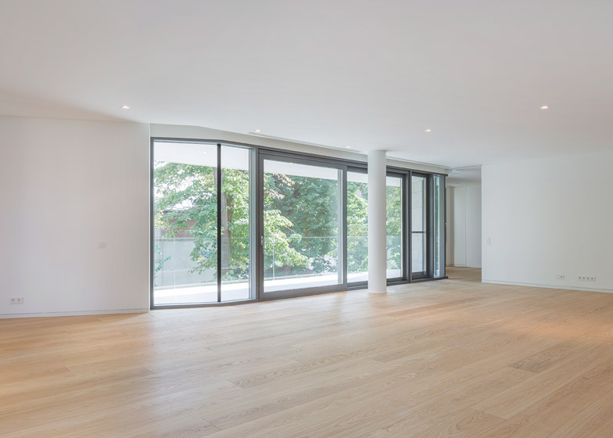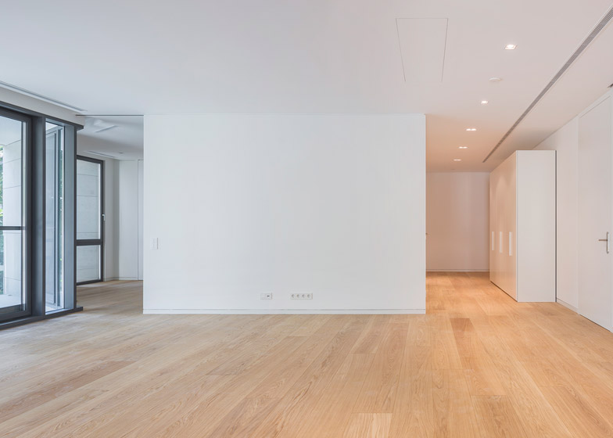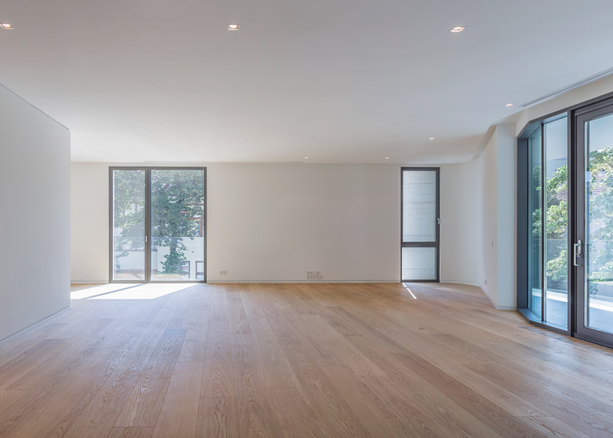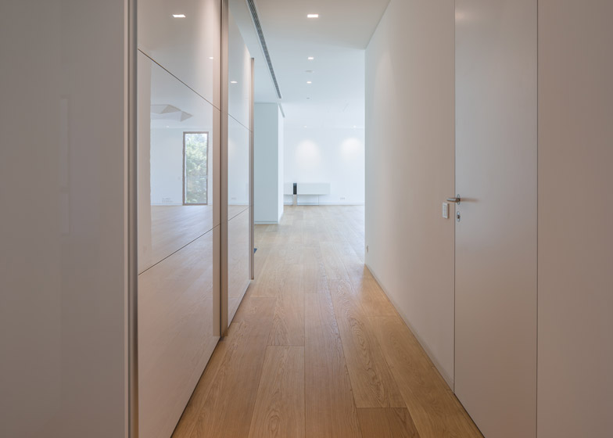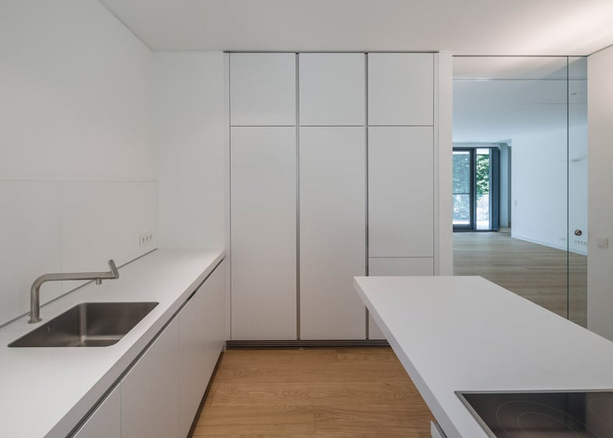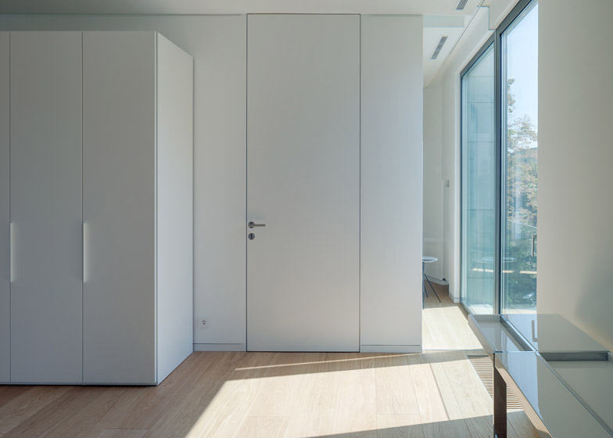Angled window reveals and balconies interrupt the smooth limestone facade of this apartment building in Bucharest, Romania, by local architects ADNBA (+ slideshow).
The MORA Residential Building was designed by ADNBA for a historic neighbourhood in central Bucharest, where architecture from the early 20th century and interwar period is prevalent.
In an effort to emulate the "stature and nobility" of the buildings from these periods, the architects created an apartment block with an imposing scale and facades clad in pale limestone that adds texture to the solid structure.
"We have chosen limestone to cover the whole building in an attempt to give it a monolithic but luminous look," said the architects in a statement.
The uniform cladding is punctuated by a series of windows and balconies. Sharp intersections between the angled walls and the adjacent facades reveal the true thickness of the surfaces.
"The detailing of the facade, like corner details and vertical and horizontal edges, are all designed to show that it is just a stone facade, a light coat, and not a massive structural setup," the architects explained.
One of the building's long facades is interrupted by wide balconies that project into the living areas of the apartments, with glazed sections in the internal walls connecting to the sheltered outdoor spaces.
The varying angles of the walls enclosing the balconies alter their views and relationships to the surrounding neighbourhood.
The shorter facades incorporate narrower windows that restrict views into and out of bathrooms, bedrooms and other more private spaces.
Just five apartments are accommodated across the building's five storeys, allowing each to occupy a substantial floor space.
The top apartment is split over two storeys, with the upper floor opening onto a private terrace.
A communal roof terrace with facilities for outdoor dining and socialising can be accessed using the building's lift, while a subterranean garage provides private parking.
Photography is by Cosmin Dragomir.

