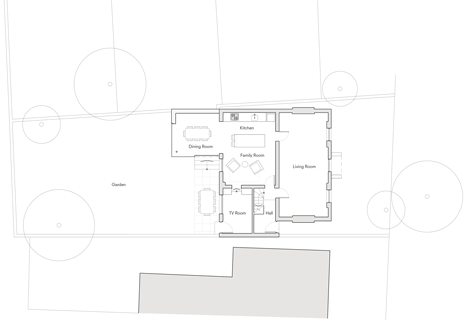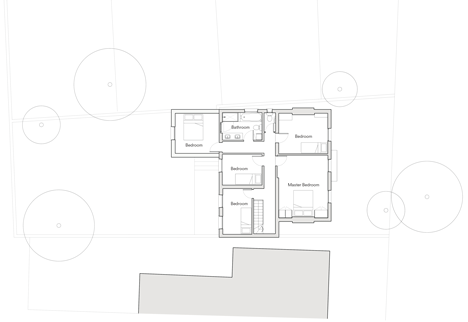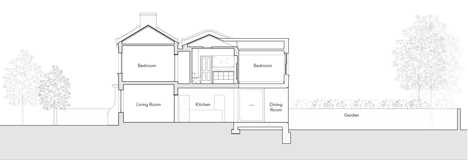London house extension by Cousins and Cousins has a window wrapping its corner
A large window wraps around one corner of this brickwork extension to a Victorian house in London by local office Cousins and Cousins (+ slideshow).
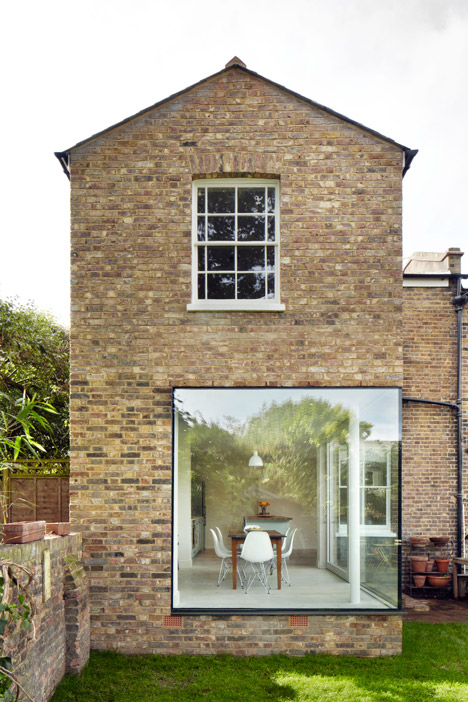
Cousins and Cousins designed the two-storey extension for a family of six who had outgrown their four bedroom home in Hackney, east London.
The house, named Vegetarian Cottage, is thought to stand on the site of the London branch of the Vegetarian Society founded in the mid 19th century.
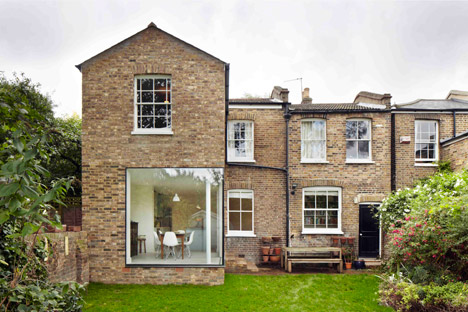
The brick-built extension provides a glass-fronted dining room and extra bedroom for the residence – the first boasts the new modern window, while the second features more traditional fenestration.
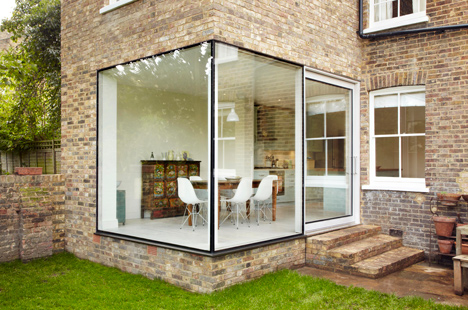
The architects made use of reclaimed brickwork from the former living room wall to help the old and new structures to blend together, while windows and frames originally in an upper floor bathroom were relocated to the new bedroom.
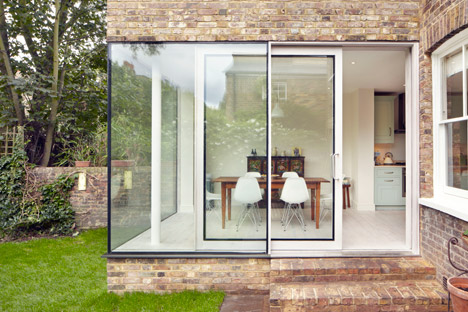
"The clients were keen for the extension to blend into the existing building," the architects told Dezeen.
"We felt that by re-using materials from the demolition works not only would it be a cost-effective and environmentally friendly proposition, but would embellish the new extension with some of the character of the existing house to strengthen the impression that the new and old elements have always existed together."
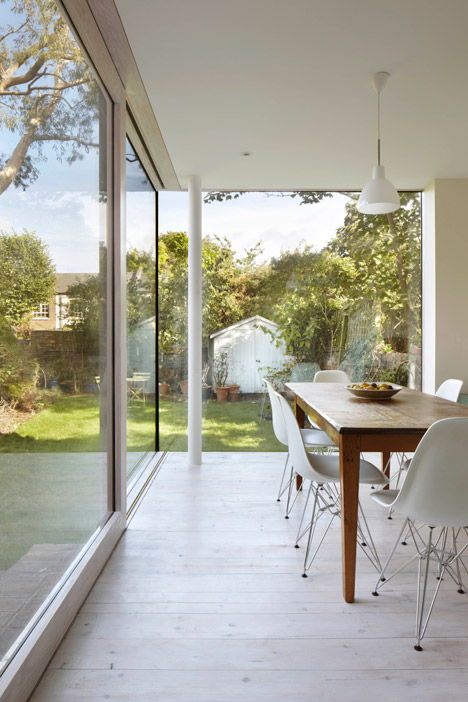
A section of the brickwork was removed from the corner of the dining room extension to incorporate the large corner window, which is subtly framed with slim black metal surrounds.
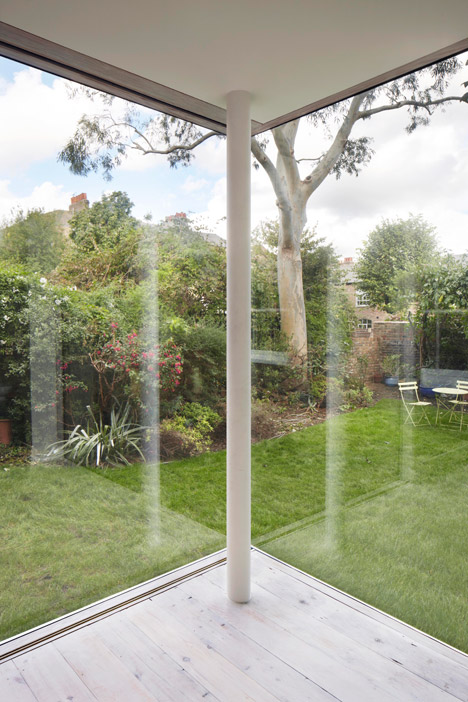
This window becomes the focal point for the extension, aiming to create a stronger connection between the interior and exterior spaces.
A glass sliding door, with a pale wooden frame and a curved metal pull handle, leads out into the garden.
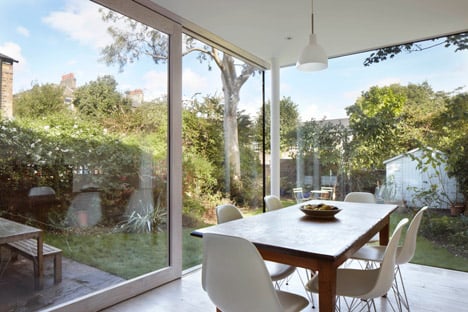
Inside, the architects reconfigured the ground floor of the existing house, combining the kitchen with the new dining room to create an L-shaped living area.
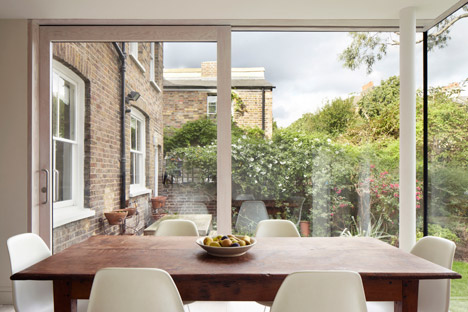
The dining room is floored in the same pale timber as the door frame, and has a single white column positioned in the corner to support the floor of the bedroom above.
Photography is by Jack Hobhouse.
