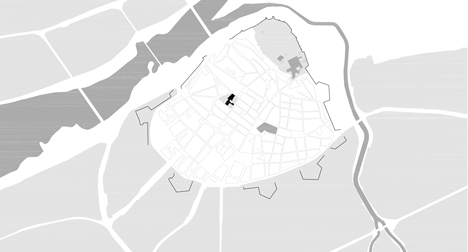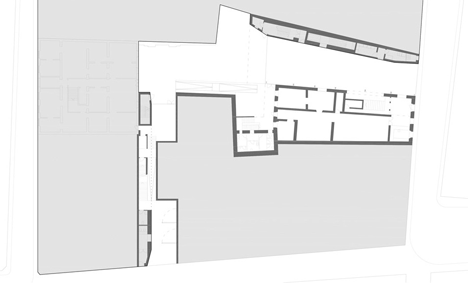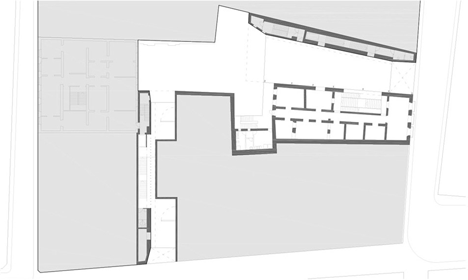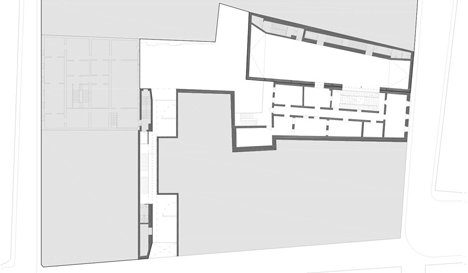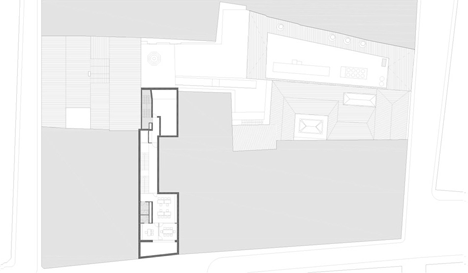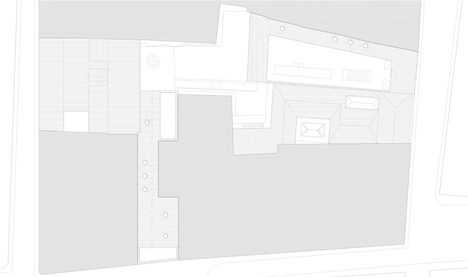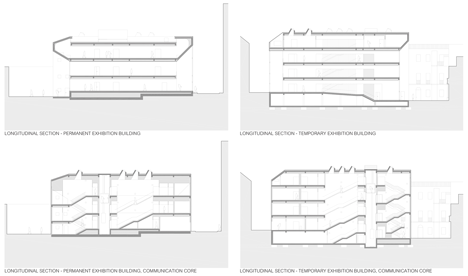Badajoz Fine Arts Museum extensions feature speckled walls and bevelled edges
Hundreds of tiny holes puncture the white concrete panels that clad these two extensions to the Badajoz Fine Arts Museum by Spanish firm Estudio Arquitectura Hago (+ slideshow).
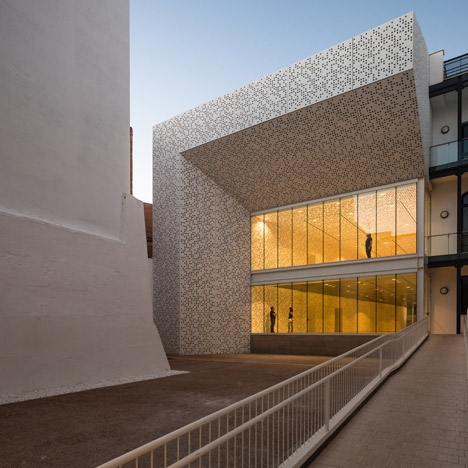
Estudio Arquitectura Hago won an international competition in 2007 to carry out renovation and extension works to the listed Fine Arts Museum building in the Spanish city of Badajoz, on the Portuguese border.
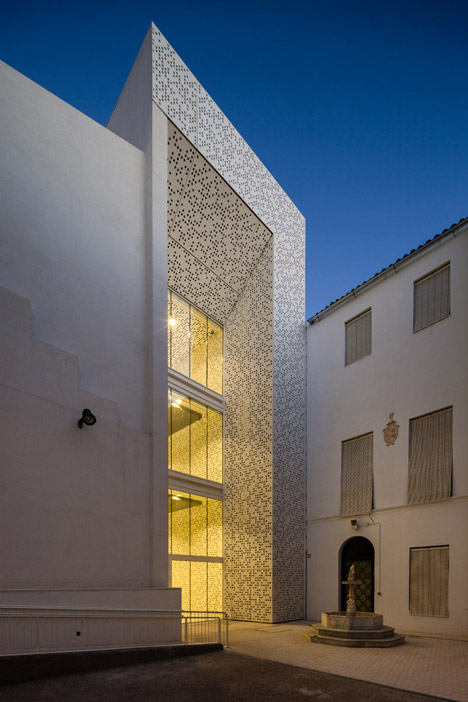
The Madrid-based architects added two blocks – one three storeys tall and the other four – to house the permanent and temporary collections of the art museum.
The bright white additions sit flush with the historic buildings of the street, contrasting with the red-plastered facade of the neighbouring original building.
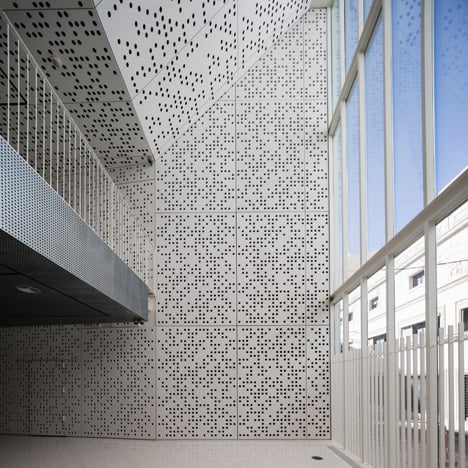
"The backbone of the architectural strategy for the extension project of the Fine Arts Museum in Badajoz is meant to regain an identity – a new built environment that interacts with the urban context through its cultural content," said the architects.
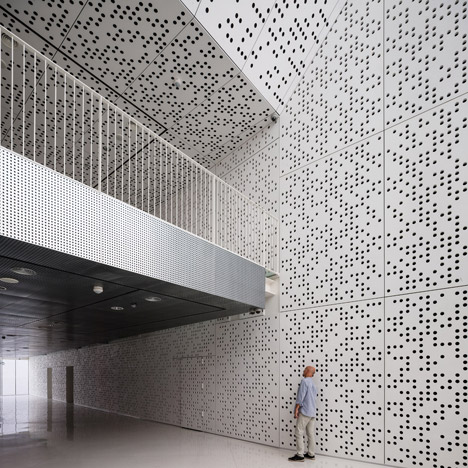
Both buildings sit at right angles to the rear of the main museum block. White pre-stressed concrete panels clad both the interior and exterior walls, with small circular holes cut through the reinforced sheets.
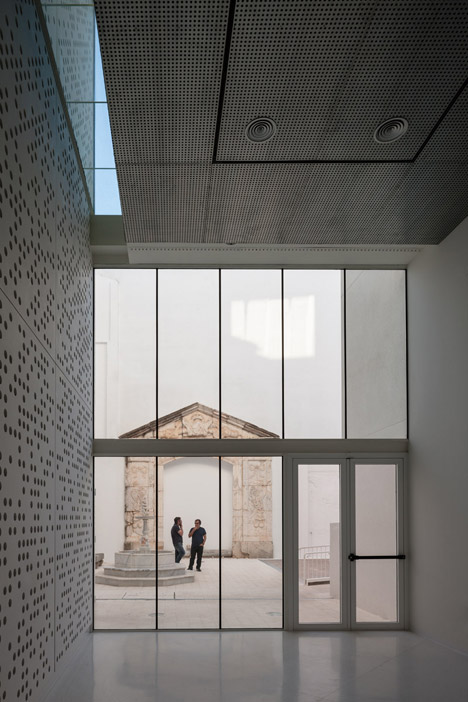
"This scheme is fostered inside and outside through a cladding, a perforated prestressed concrete panel whose scale and pattern seem to print a message in the skin of the building," said the firm, who has also created a dental surgery with curved wooden walls in Malaga.
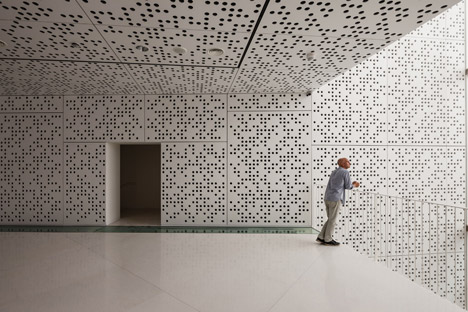
One building houses a permanent collection, while the other can be used for temporary exhibitions. They are connected by a courtyard and create two new entrances on the roads that bracket the block.
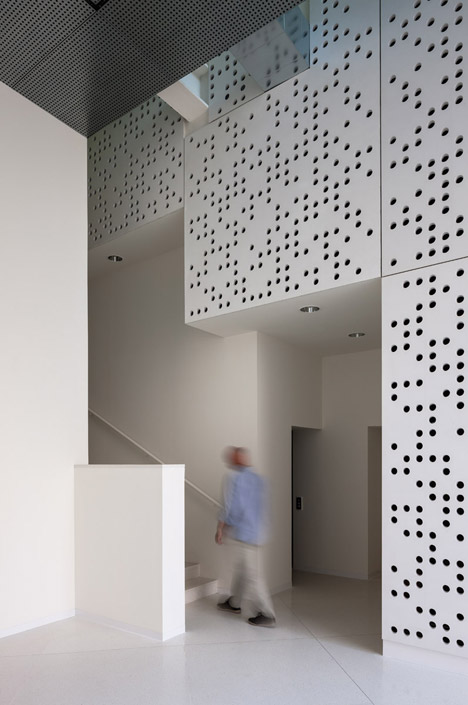
"A typological scheme organised by an inverted L, responds to the functional, spatial, structural and technical aspects," said the team.
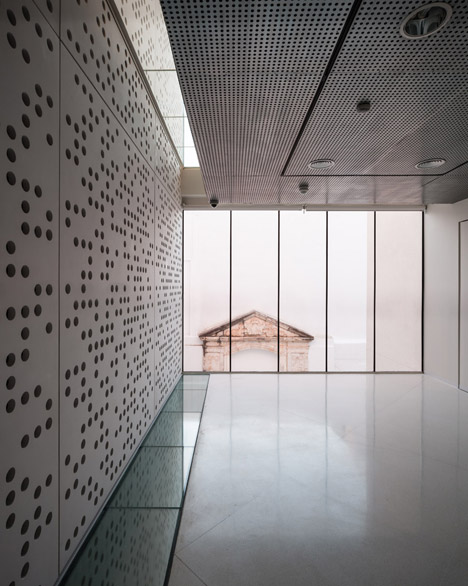
"The efficient and silent result allows the building to be integrated into the city without resorting to a compositional exercise, overflowing the physical limits of the buildings and turning the proposed spaces into real stars of the urban environment."
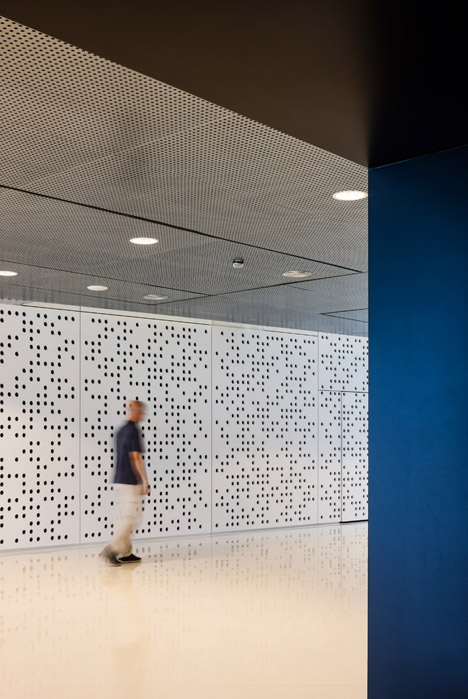
Large panels of glazing with white frames are set off-centre into bevelled metal-clad surrounds to form the entrance points to each of the buildings.
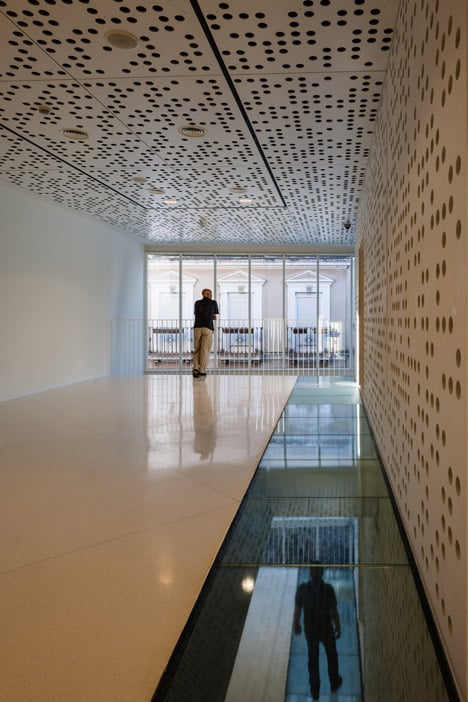
Behind a double-height lobby faced with glass, a perforated metal platform with slim white railings forms the first floor of the permanent exhibition space. On the third level, the floor slopes dramatically upwards to account for the bevelled facade.
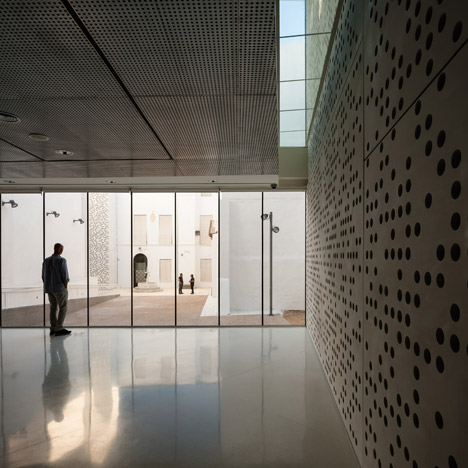
On the upper floors of the temporary exhibition space, interior windows with deep black frames look from the new space into a terracota-toned stairwell with ornate metalwork.
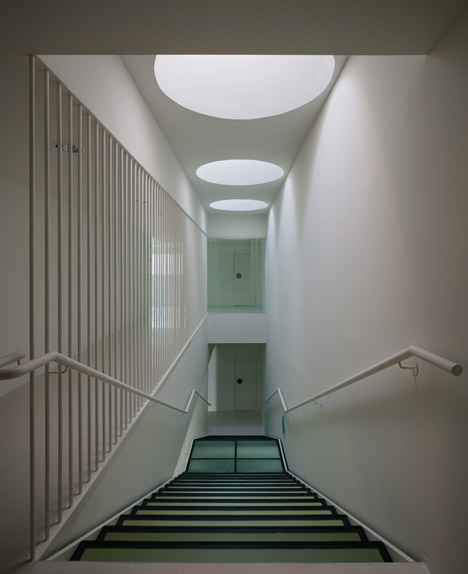
Strips of glazing cut through the glossy white floors offer views into the galleries below and above.
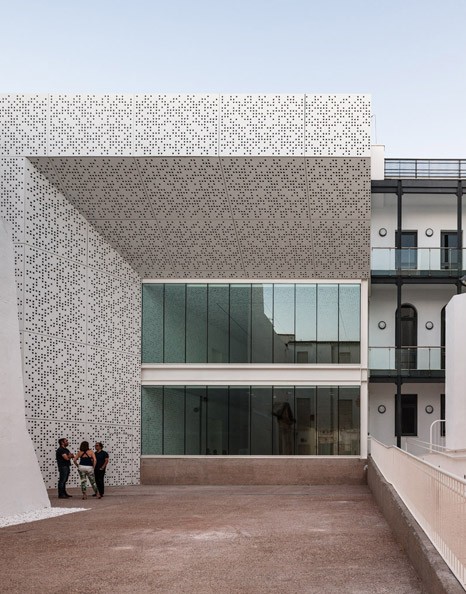
Levels in the new parts of the building are connected by a narrow white staircase, which is filled with natural light thanks to circular skylights overhead.
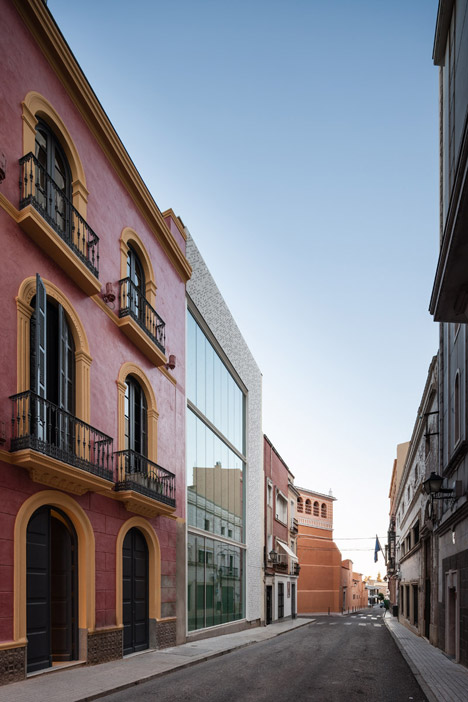
Photography is by Fernando Alda. See more photographs of this project on his website.
