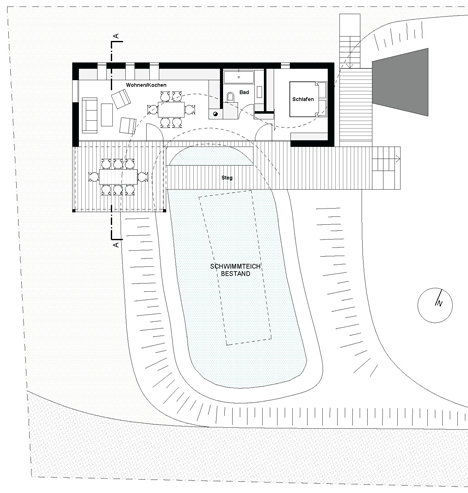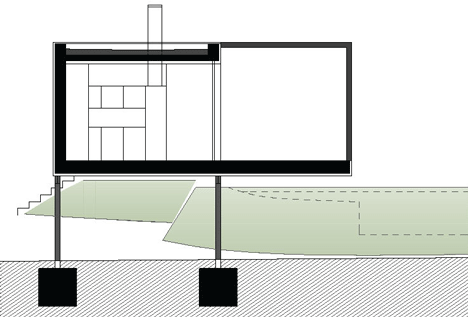Black house by Hammerschmid Pachl Seebacher is raised above a bathing lake
This muddy-toned timber house by Graz-based Hammerschmid Pachl Seebacher Architekten is raised on stilts above a sloping site so that it overlooks a swimming pond (+ slideshow).
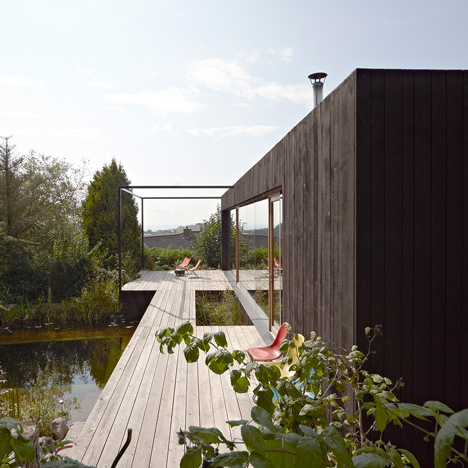
Hammerschmid Pachl Seebacher Architekten designed the small single-storey House at the Pond with a floor area of just 50 square metres, on the edge of an artificial lake in Austria.
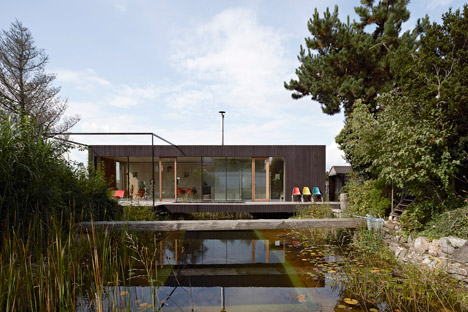
The timber-framed house is elevated on four metal pillars, positioning one side of the building just above the level of the water and the other over 2.5 metres above the ground.
The gap between the underside of the floor slab and the ground level creates a covered carport underneath the building.
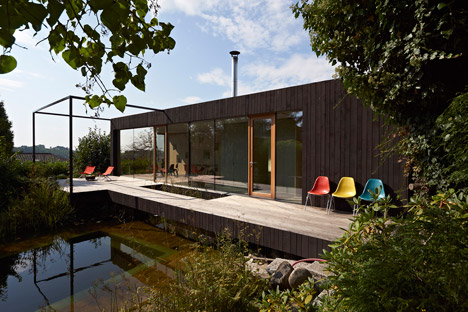
"The pond was built about 25 years ago, so the nature had enough time to grow around the pond," said studio co-founder Dietmar Hammerschmid, whose firm's previous projects include an angular timber-clad distillery.
"For the design it was very important to preserve the nature around the pond. The house should fit exactly into the landscape," he told Dezeen.
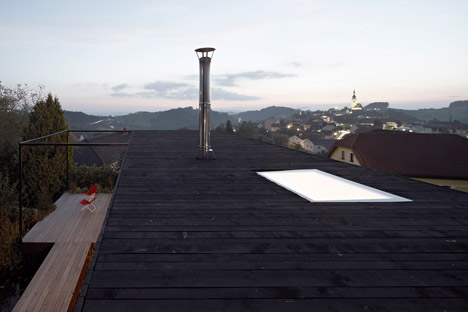
The house has a facade of dark-painted roughly sawn spruce boards. Large windows at the rear offer views of the lake and mountain scenery, while the road-facing elevation has three small windows that provide adequate lighting but maintain privacy.
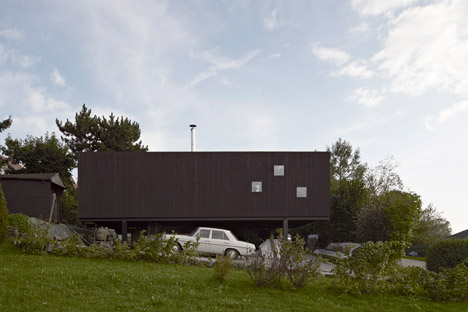
Wooden decking surrounds the back of the house, overhung by mature planting. A rectangular cut-out in the surface of the wood allows reeds growing in the lake to grow up through.
The decking and entrance points are accessed by a flight of steps off the driveway.
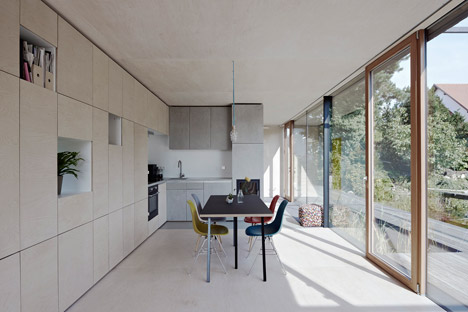
"The relationship between the pond, house and terrace was very important," added Hammerschmid.
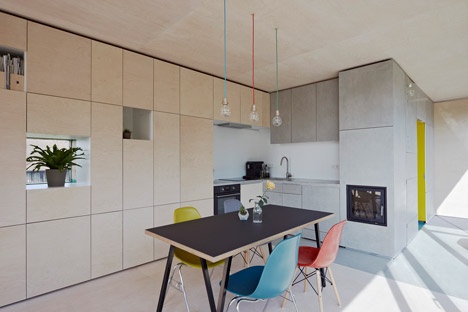
On the terrace, an open-sided black metal frame, intended for stringing up hammocks and sunshades in the summer months, defines a square area of the decking to create what the architect describes as an outdoor room.
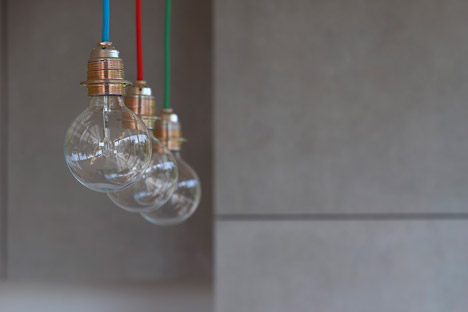
Behind this, a pale wooden door leads to the interior space, where the walls, floor, ceiling and furniture are all made of a white oiled birch plywood that contrasts with the dark timber cladding.
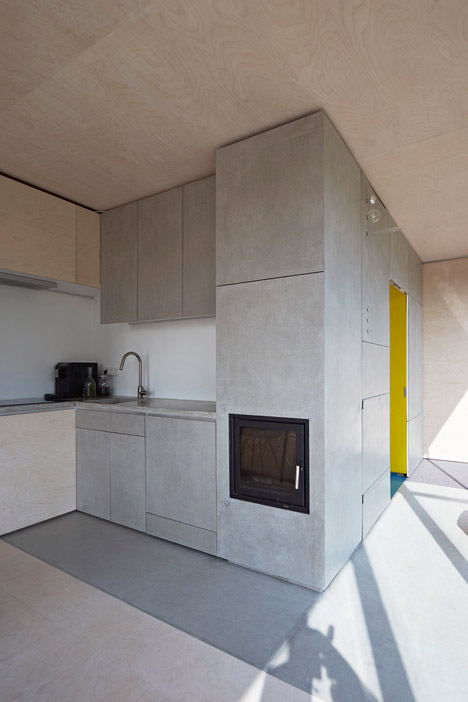
Wooden cupboards and shelves built into the rear wall of the living space are punctuated by a series of small windows and alcoves that are used by the residents to display pot-plants and store paperwork.
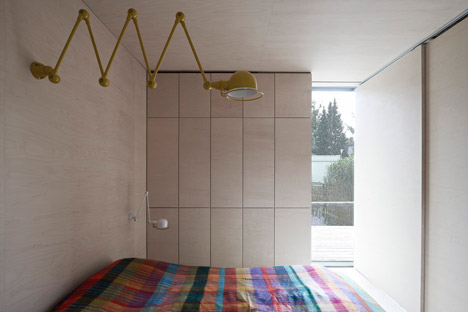
Brightly coloured furniture stands out against the light-toned interior, including a collection of chairs with vibrant seats and three pendant lights on blue, green and red flexes that hang over the dining table.
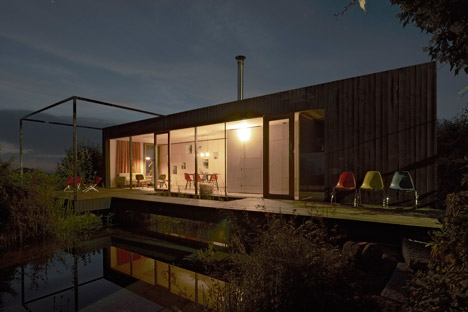
The pale wood flooring transitions to grey fibreboard in an adjoining kitchenette, which has textured grey cabinets in the same blocky format as the living room storage wall.
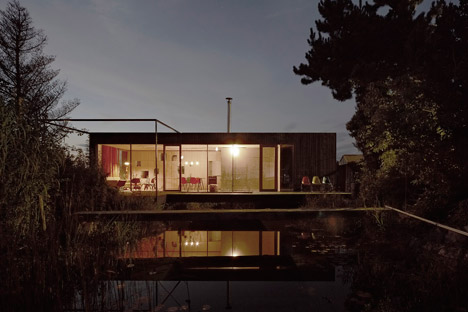
Beyond the kitchen, wooden panels slide back from the living space into a timber-lined bedroom with a narrow stretch of ceiling-to-floor glazing, overlooking the decked terrace and swimming pond.
