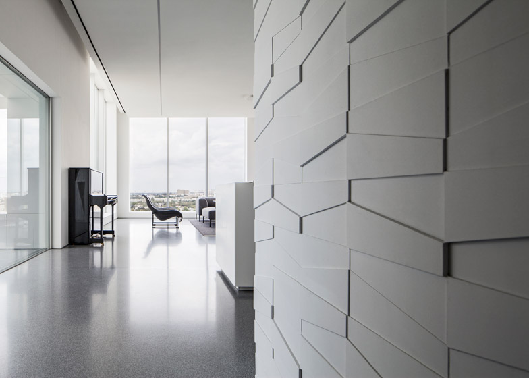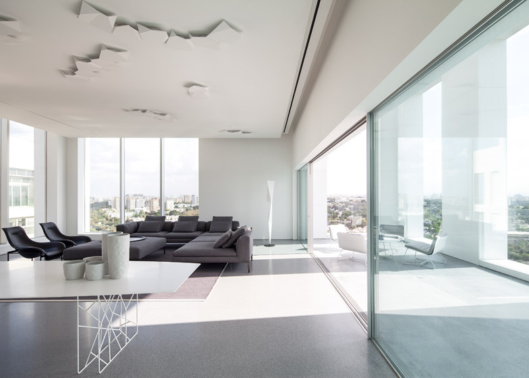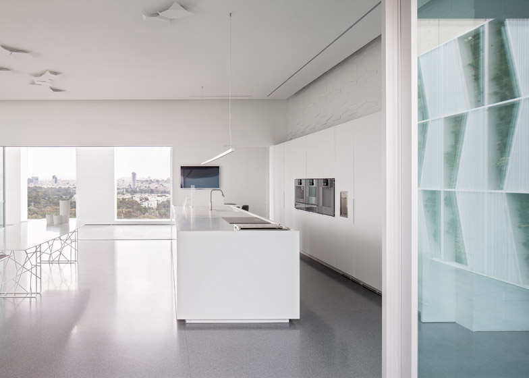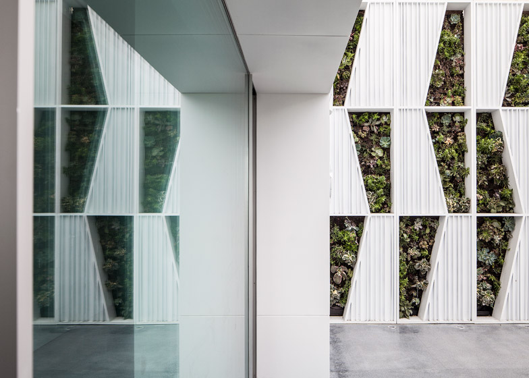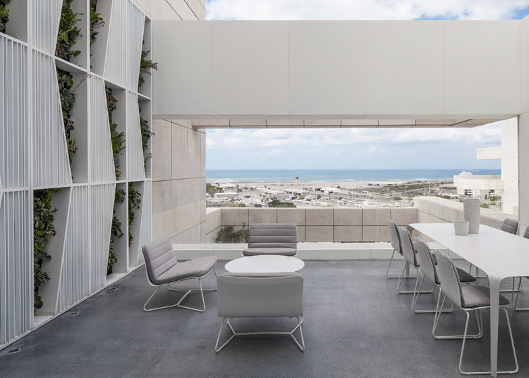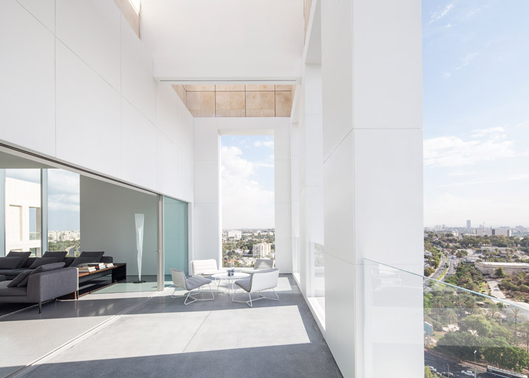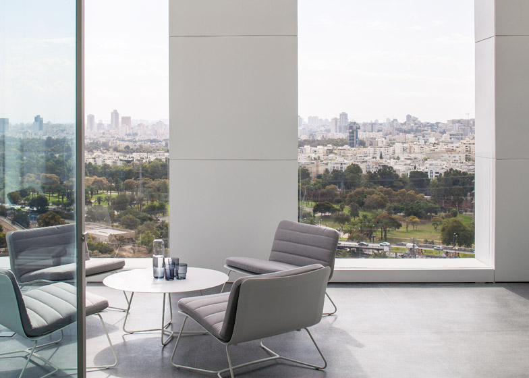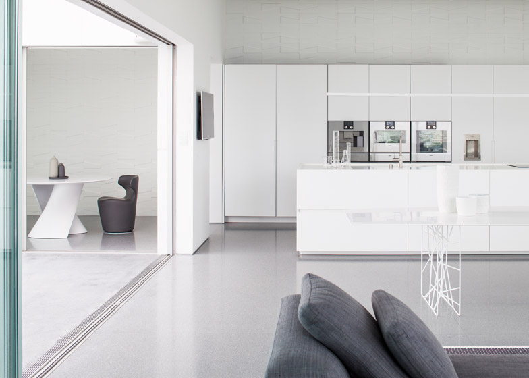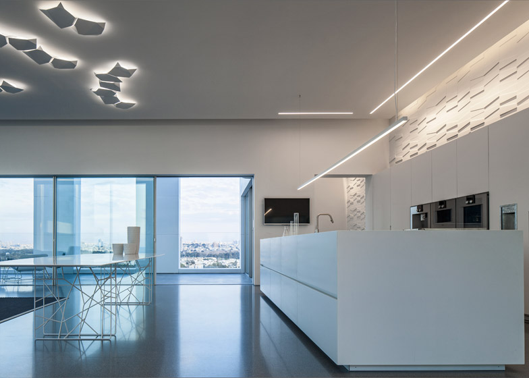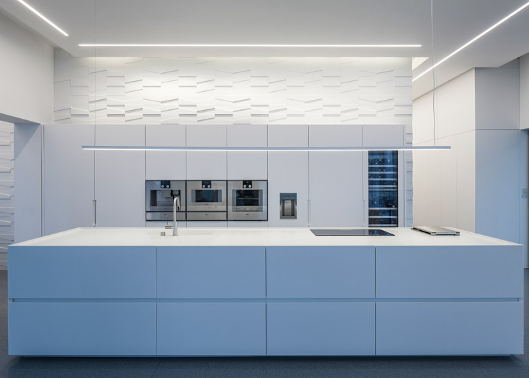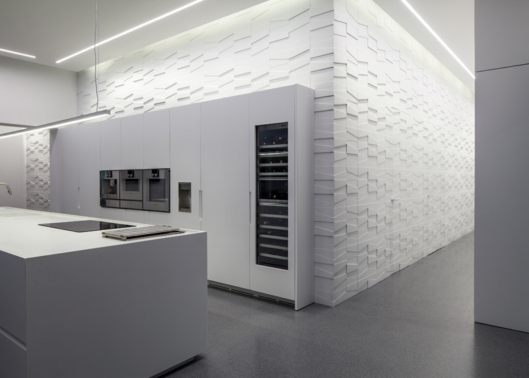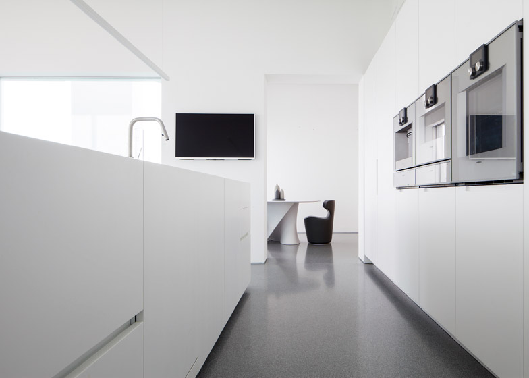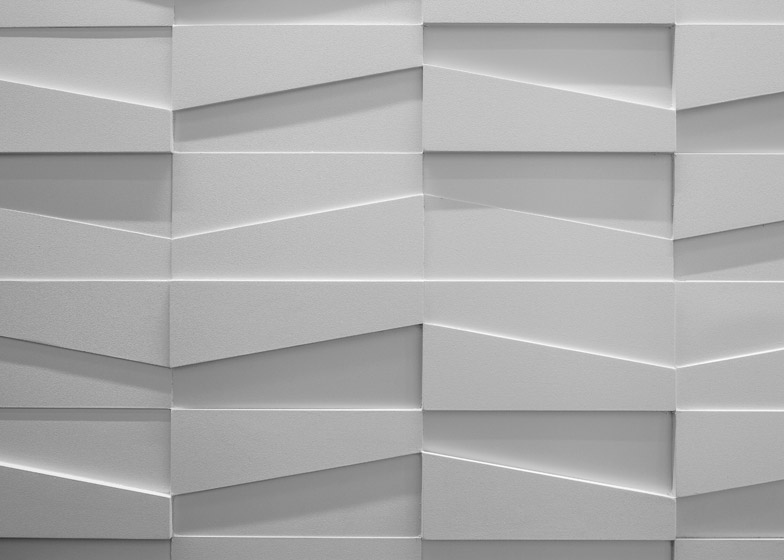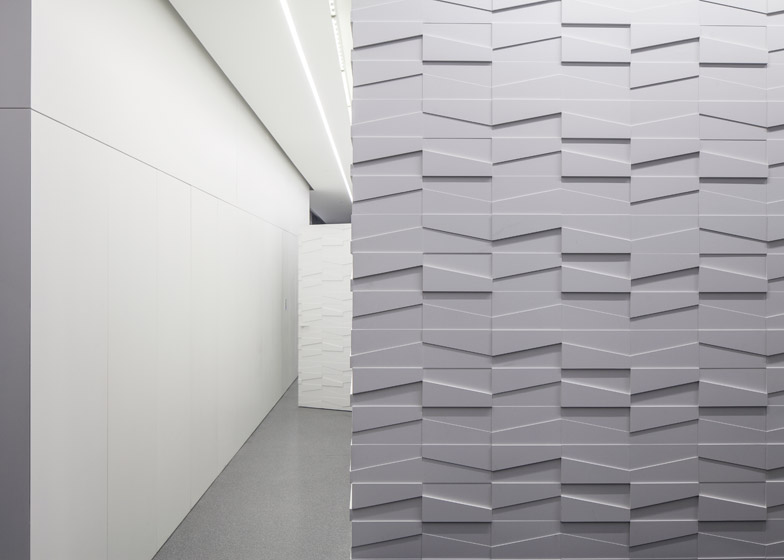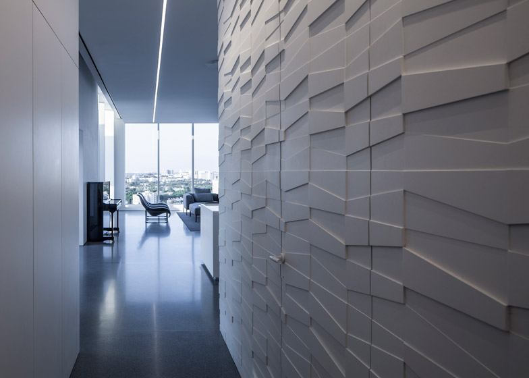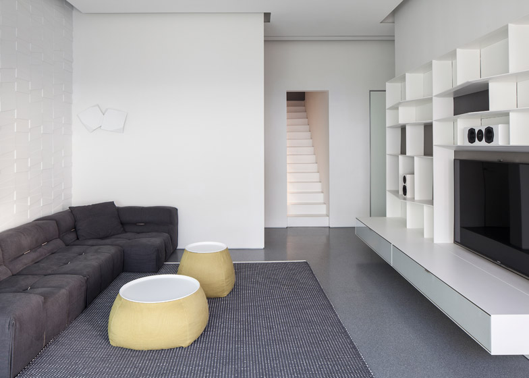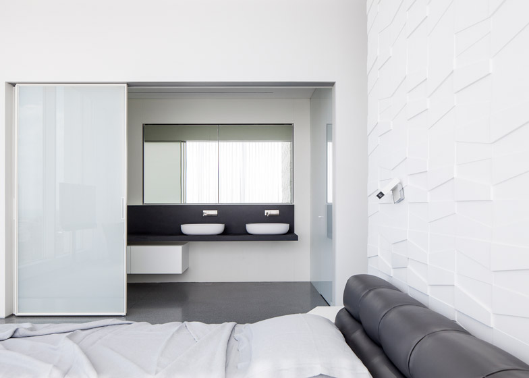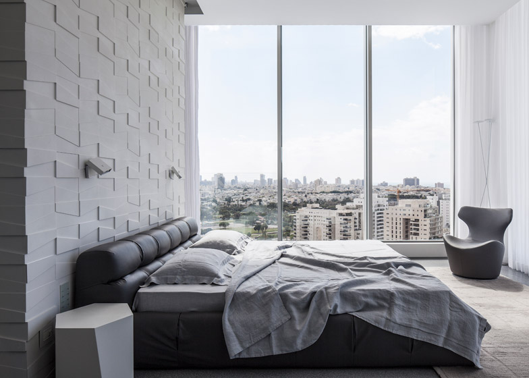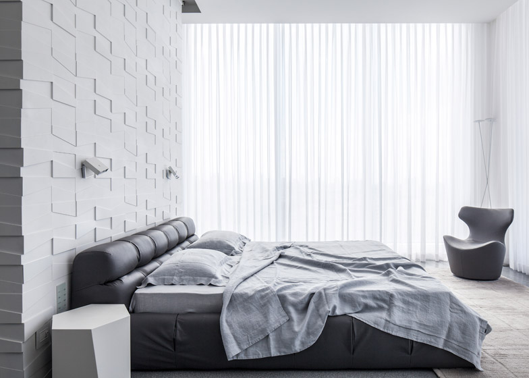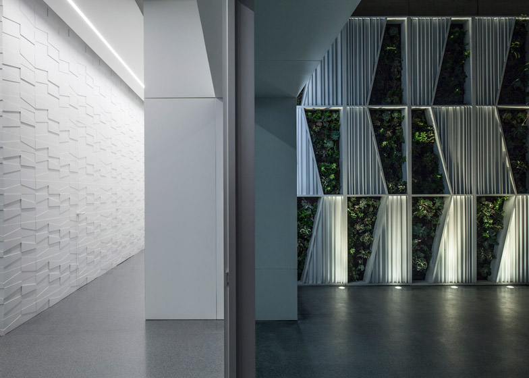White metal panels imprinted with a geometric pattern line the walls of this penthouse apartment in Tel Aviv by Israeli studio Pitsou Kedem Architects (+ slideshow).
Pitsou Kedem Architects remodelled the interior of a top-floor apartment, named Layers of White because of its limited colour palette.
The wall-to-wall white decoration of the interior space was designed to create "a monastic and silent environment" for a client who asked for a minimalist apartment with wide open spaces for his family.
The Tel Aviv-based office applied the textured wall covering throughout the property to visually connect an open-plan living space and bedroom situated at either end of a narrow corridor.
A boxed-in island off the corridor containing a seating area and bathroom is also clad in the same material.
"The idea was to wrap the inner core walls of the building with one unique wall," Pitsou Kedem told Dezeen.
"We chose a special geometric pattern that repeats in the design and fits the clear sharp lines of the apartment."
The three-dimensional cladding made from large sheets of white painted aluminium is applied to portions of the walls throughout the apartment, which also has neutral ceilings, walls and fixtures to build up a space with "layers of pure, soft white".
"The apartment's spaces were designed to create a meditative atmosphere with monochromatic sheets all based on the colour white," added Kedem, who previously added an infinity pool to a rooftop apartment in Tel Aviv.
"Through a play on light and shadow and textures, multiple layers of white, almost 'colourful' in their richness are created, displaying many varied and deep hues of white," he said.
In the living space and bedrooms, the team inserted sections of ceiling-to-floor glass to give panoramic views over the city.
"The white flat is like a white canvas to the colours of the city," said Kedem.
A central white island separates the kitchen area from a sitting room with dark grey furnishings.
Utilities are set into the island counter and into a white storage wall to the rear of the kitchen.
Overhead lighting in the living area is shaded by sculptural folded pieces of metal that coordinate with the wall coverings, while slim strips of lighting over the hallway and the staircase highlight the dimensions of the space.
"Long, thin strips of light emphasise the linear axis along the length of the corridor and ceiling fixtures that appear as works of origami to complement the triangular, three dimensional walls," said the architect.
At the other end of the corridor there is a television room with pigeon-hole storage, a family bathroom with contrasting dark grey textured walls and three bedrooms.
The master bedroom has two glass walls with thin white curtains that can be pulled across to expose or block views of the city.
A white glass door slides open from the bedroom into an en-suite bathroom with large mirror, black counter and white sinks.
Three outdoor terraces positioned off the hallway and living area are floored in the same grey as the interior, giving a sense of continuity between the spaces.
On one balcony, the same geometric clusters used on the interior walls reappear as a motif in a "green" wall, where a triangular framework forms vertical planting beds.
"We believe that it makes it more 'alive' by using these vertical planting walls, which are like a work of art," said Kedem.
Photography is by Amit Geron.
Project credits:
Architect: Pitsou Kedem Architects
Design Team: Pitsou Kedem, Irene Goldberg, Hila Weiss and Mano Amsalem
Styling for photographs: Eti Buskila

