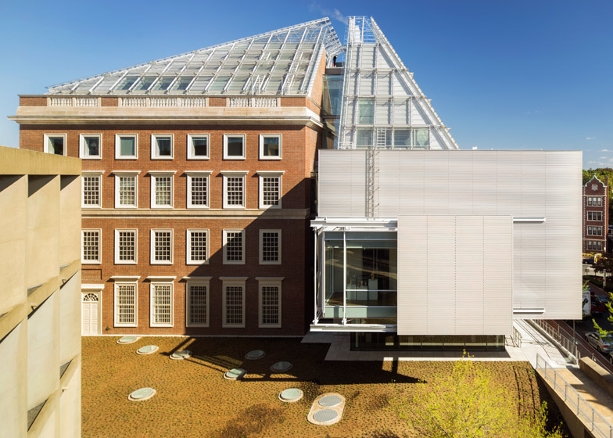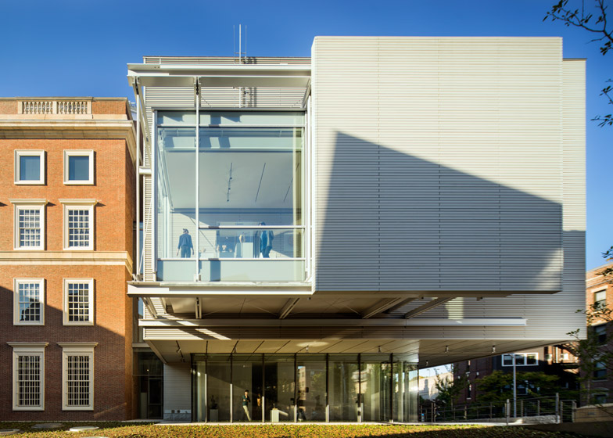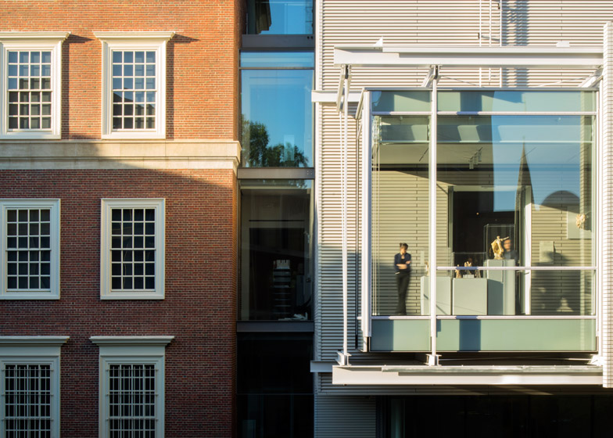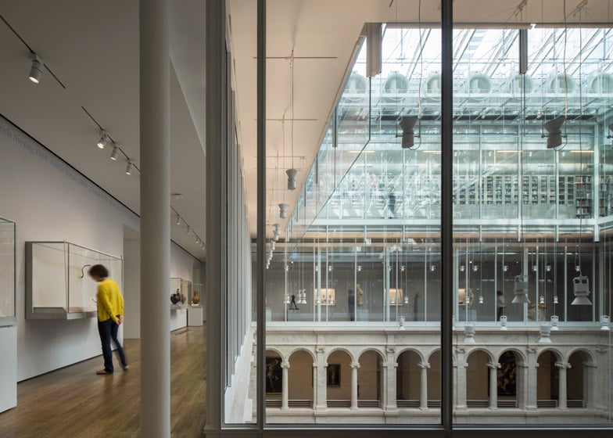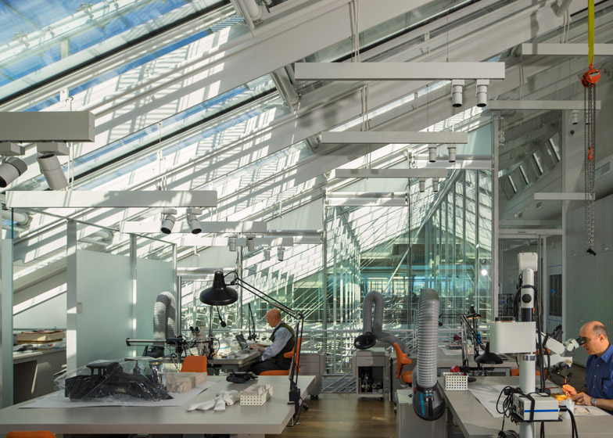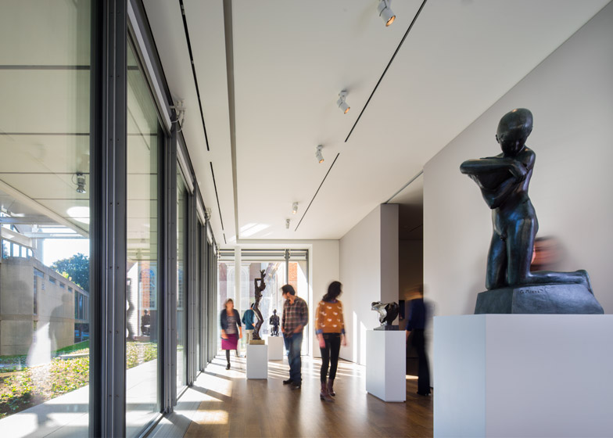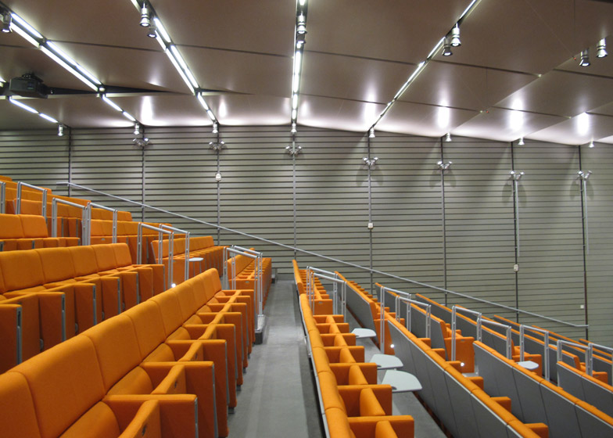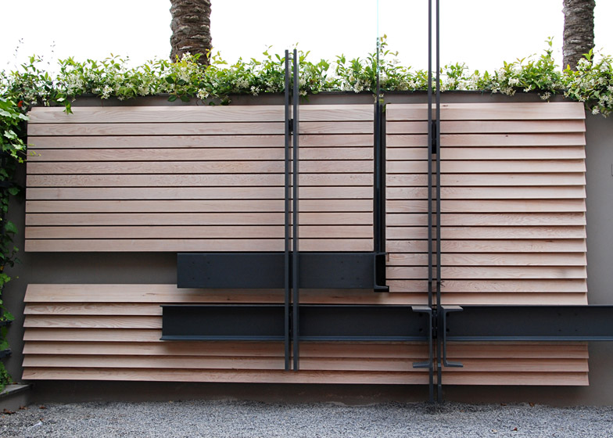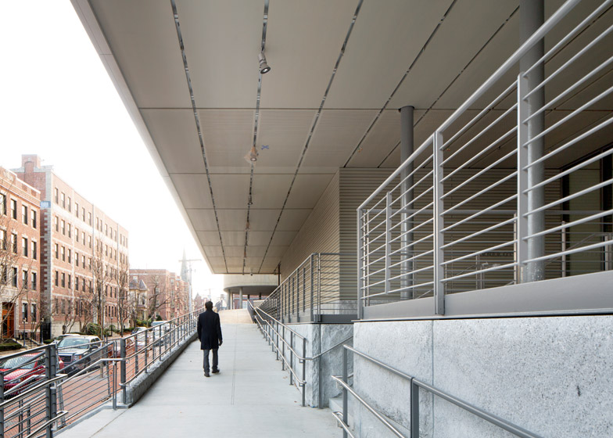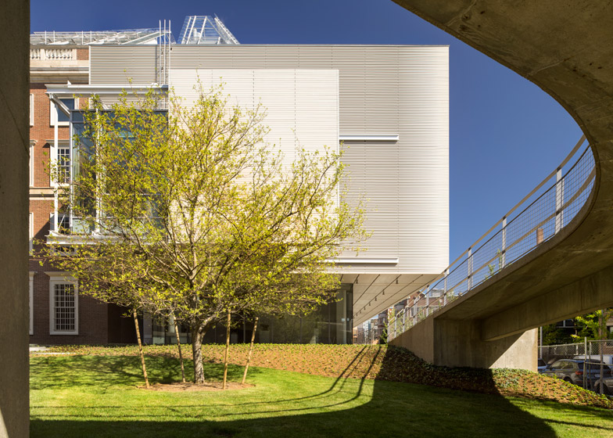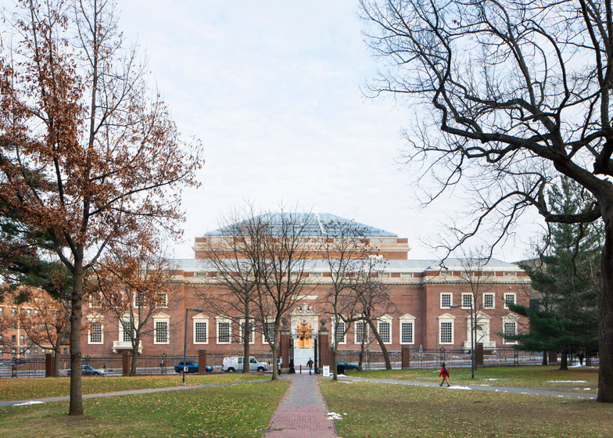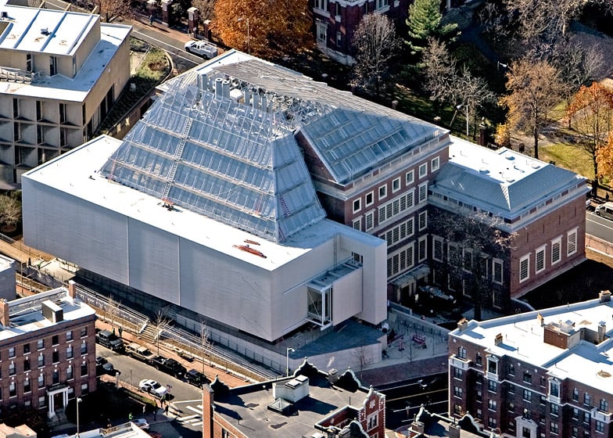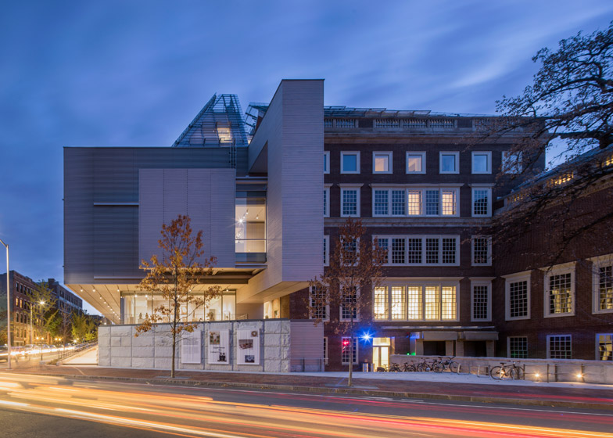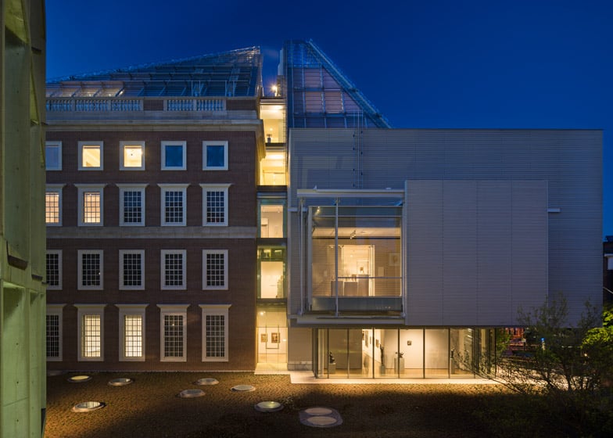Italian architect Renzo Piano has upgraded the facilities of the Harvard Art Museums in Boston, Massachusetts, by adding a new gallery wing and transforming a former courtyard into a top-lit atrium (+ slideshow).
Renzo Piano Building Workshop has increased gallery space by 40 per cent in the three buildings that make up the Harvard Art Museum complex – the Fogg Museum, the Busch-Reisinger Museum and the Arthur M Sackler Museum – and added new resources that make it easier for visitors to access the collections.
All post-1925 additions were demolished to make way for the extension, which is situated along Prescott Street. Visitors can either enter from a new entrance on this street, or via the original Quincy Street approach.
Inside, the complex centres around the restored Calderwood Courtyard, which is conceived as the social heart of the buildings. New glazed arcades were added on the three levels above and a new transparent roof was installed overhead.
A shop and cafe have been added on this level, but the architect was careful to also maintain secondary views through to Le Corbusier's Carpenter Center for the Visual Arts, as well as the surrounding residential neighbourhood.
Stairs leading both above and below ground offer access to six levels of galleries, classrooms, lecture halls, and new study areas where students, scholars and the public can access parts of the 250,000-piece collection that aren't on show.
The architects created one art study centre per museum. Each one comprises a large reception and two seminar rooms, making it easy to compare objects and artworks from different cultures and time periods.
Other additions include a winter garden that projects beyond one of the facades and a "lightbox gallery" for art and technology that offers a birds-eye view down into the courtyard atrium.
"Renzo Piano has designed a building that is as beautiful as the works of art it will house and as thoughtful as the people who will work and learn within it," commented Harvard president Drew Gilpin Faust.
"It will expand the ways in which we use art and art-making as part of the curriculum, and it will invite our neighbours and visitors to enjoy some of the university’s unparalleled treasures."
The extension was constructed using modern materials that include concrete, structural steel and wooden louvres, offering a contrast to the brick facade of the 1927 Fogg Museum that the architect has sensitively preserved.
The new 18,500-square-metre facility officially opened over the weekend with inaugural exhibitions dedicated to artists Mark Rothko and Rebecca Horn.
Photography is by Nic Lehoux, apart from where otherwise indicated.
Project credits:
Client: Harvard Art Museums
Architects: Renzo Piano Building Workshop, in collaboration with Payette
Design team: M Carroll and E Trezzani, with J Lee, E Baglietto, S Ishida, R Aeck, F Becchi, B Cook, M Orlandi, J Pejkovic, A Stern, and J Cook, M Fleming, J M Palacio, S Joubert, M Ottonello, F Cappellini, F Terranova, I Corsaro
Structure: Robert Silman Associates
MEP engineering: Arup
Lighting design: Arup
Facade engineering: Arup
Code consulting and LEED consulting: Arup
Civil engineering: Nitsch Engineering
Wood scientist: Anthony Associates
Cost consultant: Davis Langdon
Acoustics: Sandy Brown Associates
Arborist: Carl Cathcart
Restoration consultant: Building Conservation Associates

