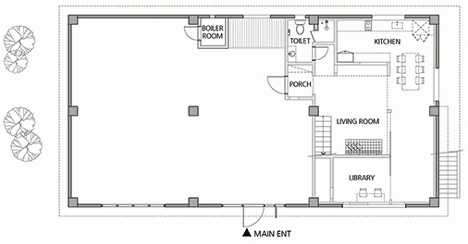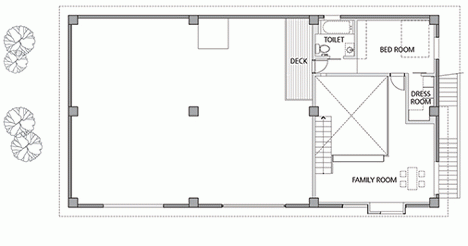Studio GAON converts concrete warehouse into a couple's first home
Studio GAON has converted a concrete factory built 20 years ago in South Korea by the client's late father into a house with a mural-covered facade (+ slideshow).
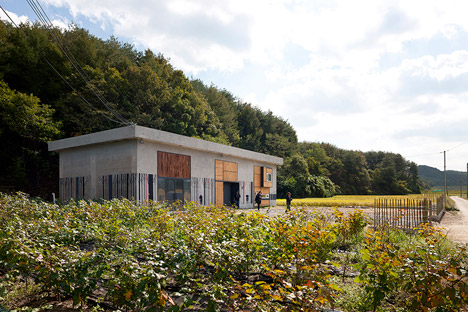
Seoul-based Studio GAON renovated the two-storey concrete warehouse – located in a rice paddy field outside the city of Pohang, North Gyeongsang Province – for a newly-married couple in their 20s.
The warehouse was built by the bride's deceased father as an animal feed factory in the 1990s and is named Unforgettable House in his memory.
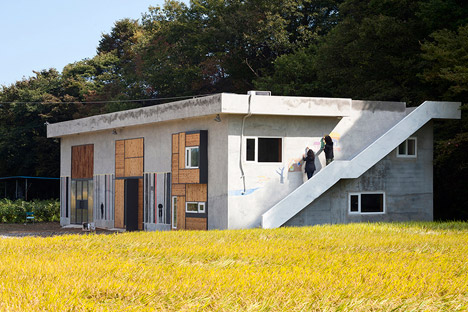
The architects refurbished the reinforced concrete and steel ex-industrial building to create a 250-square-metre home featuring a double-height living space and a facade decorated with a hand-painted mural.
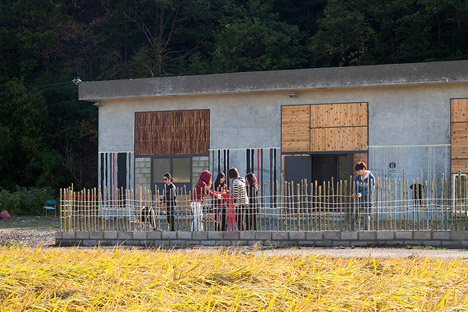
The couple had a limited budget to carry out the renovation works and no money was left over from the interior conversion to fix the concrete facade, so the Studio GAON team chose to decorate the exterior of the house themselves.
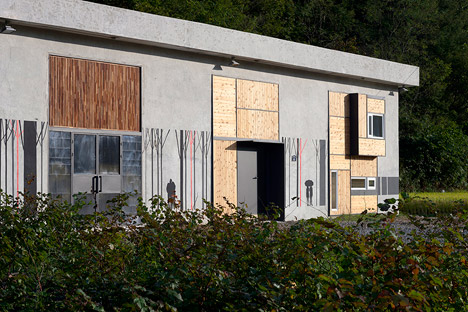
Taking inspiration from Korean painter Park Su-geun, they sketched colourful drawings on the wall adjacent to an external staircase, and a painted a series of graphic black and neon-pink trees across the lower level.

"We got the design idea from the barcode," the architects told Dezeen. "Each of the codes becomes a tree and the trees become a forest so that the information read by the barcode represents the love of the family."
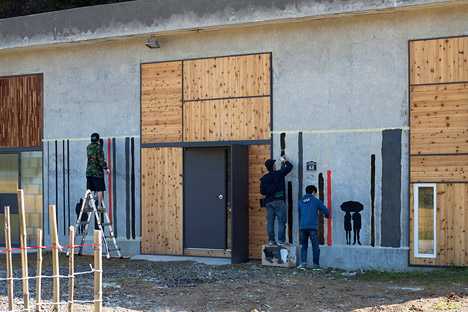
The couple's budget stretched only far enough to complete one third of the interior so a great deal of the space remains unaltered – a factor that almost stopped Studio GAON from taking on the project.
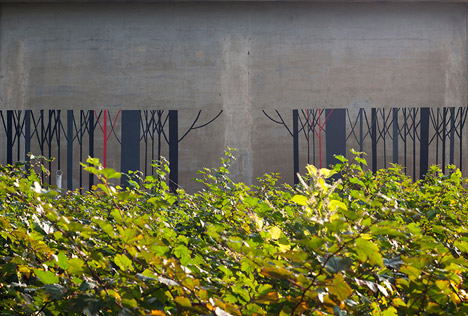
"We could foresee the difficulties of the project and tried to come up with excuses to refuse politely," said the architects.
"But when we saw the photographs of the old concrete warehouse standing inside the rice paddy and field, like magic, it was like hearing the sound of a Pied Piper."
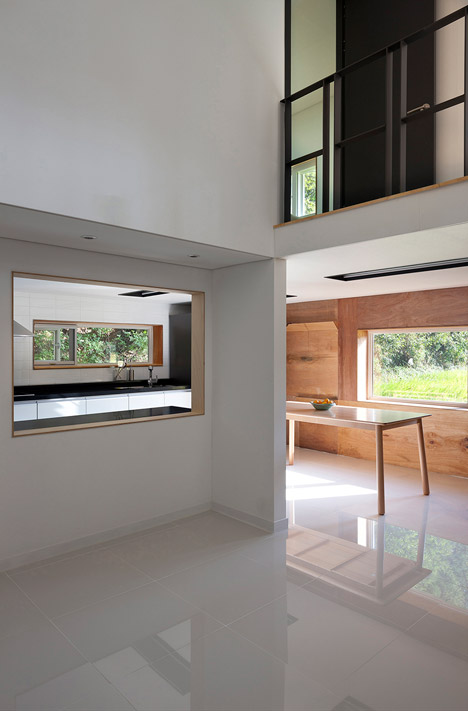
The architects inserted living space in one end of the property, leaving the project open ended for the couple to add to as their needs and budget grow.
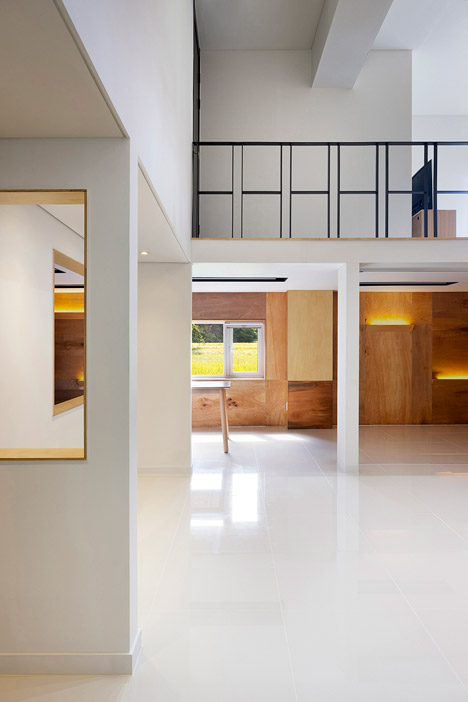
"We started from the concept of inserting a house within a house, to provide enough area as they needed," said the architects, who also built a timber-framed home raised on stilts over the Korean countryside.
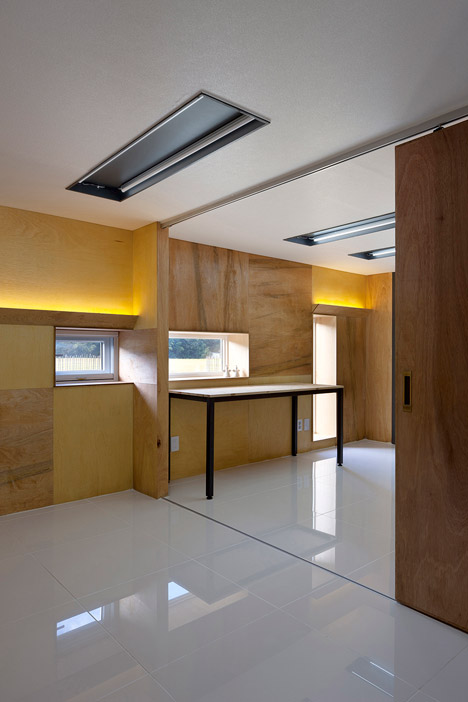
Three five-metre-high entrances, originally designed to make way for machinery, were blocked down to human-scale openings using pieces of timber.
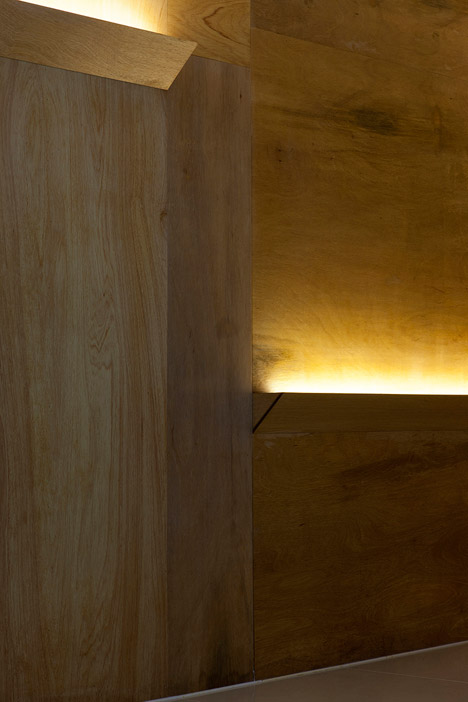
The lengths of wood are arranged in different configurations across each of the entrances to create areas of patterned glazing, windows and an opaque doorway.
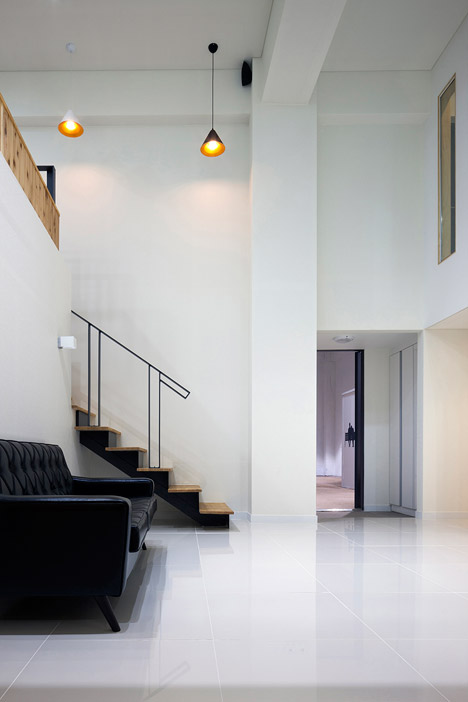
A second level was added to the formerly single-storey warehouse, creating enough room room for a kitchen, dining and living room and a small library across the ground floor, and two bedrooms, a bathroom and a dressing room upstairs.
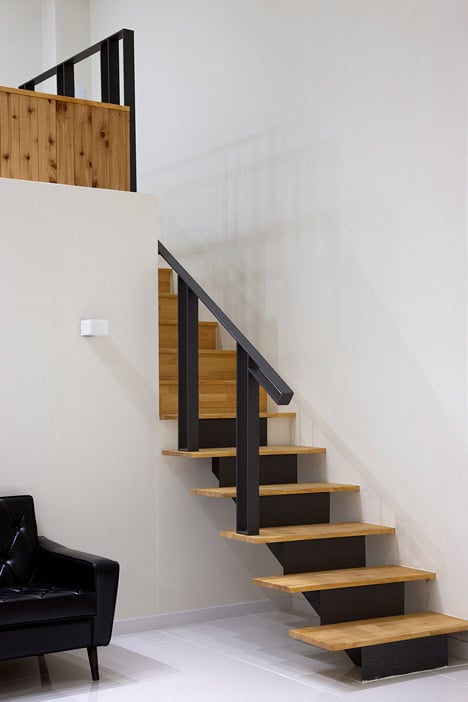
The kitchen and dining room walls are finished with panels of plywood and yellow-toned uplighting designed to "accentuate the warmth of wood."
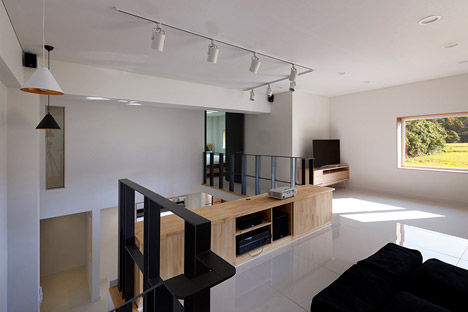
Deep wooden-lined openings in the walls between the kitchen and living area match the interior window frames and connect the two spaces, while sliding wooden doors allow them to be separated.
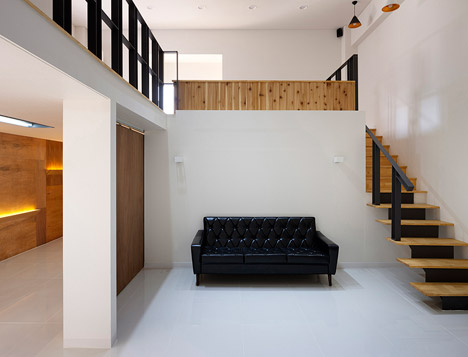
Other areas are painted white "to induce a calm atmosphere" and the floors are laid with shiny white tiles to reflect light, creating a bright space.
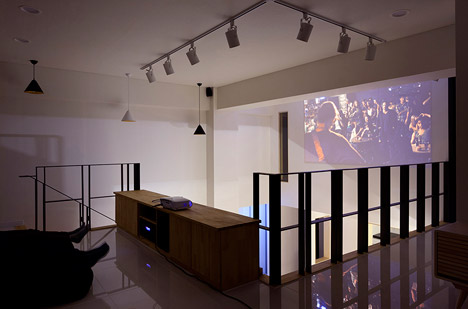
A dark grey metal-framed staircase with wooden treads leads from the living room to the upper floor where a balcony overlooks the double-height space.
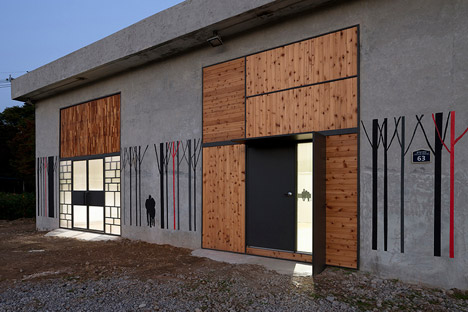
The balcony is used as a further living room, with the white wall above the ground floor sitting room used as a projection screen.
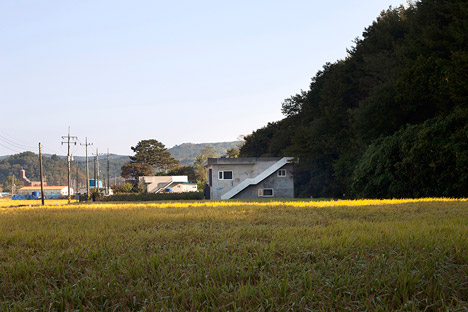
Photography is by Youngchae Park.
Project credits:
Architect : Hyoungnam Lim, Eunjoo Roh in studio_GAON
Project Team : Seongwon Son, Minjung Choi, Sangwoo Yi, Sungpil Lee, Hanmoe Lee, Joowon Moon
Photographs : Youngchae Park
Construction : Starsis (Inil Hhang, Jonguk Ahn)
