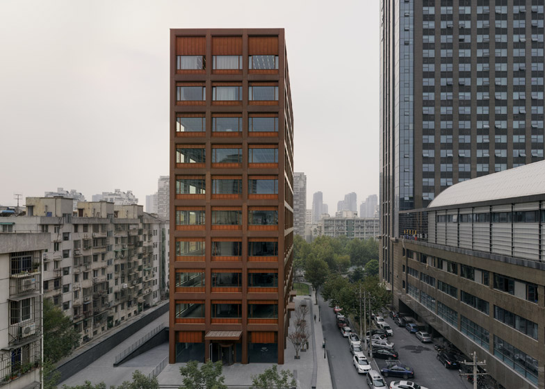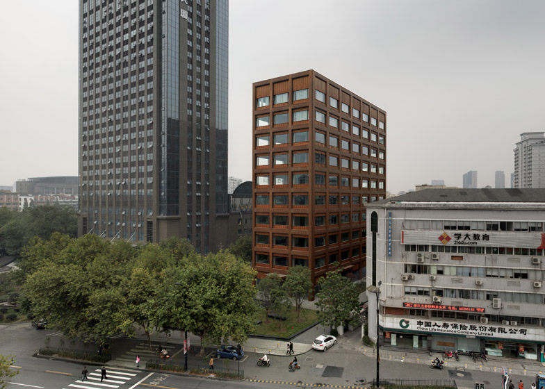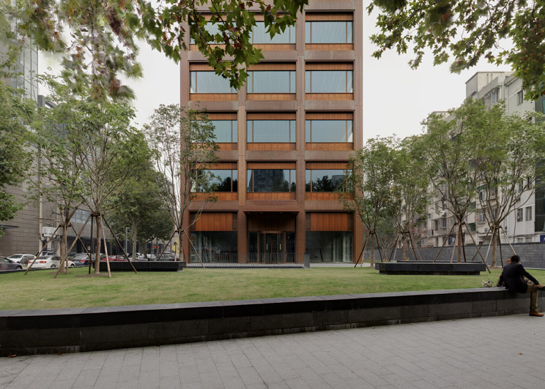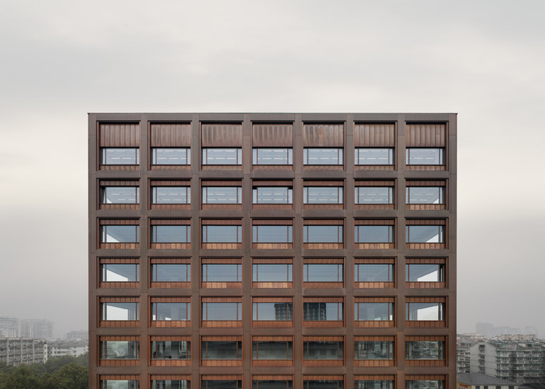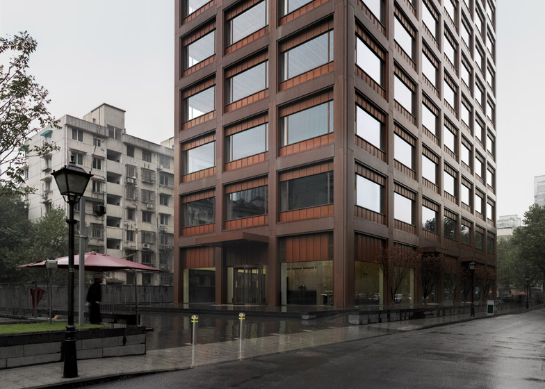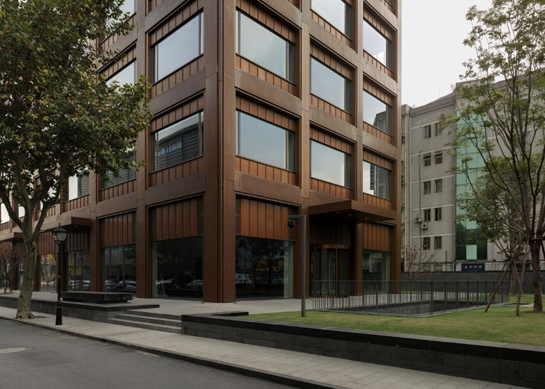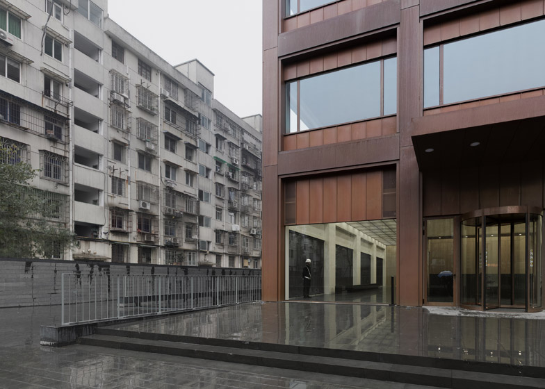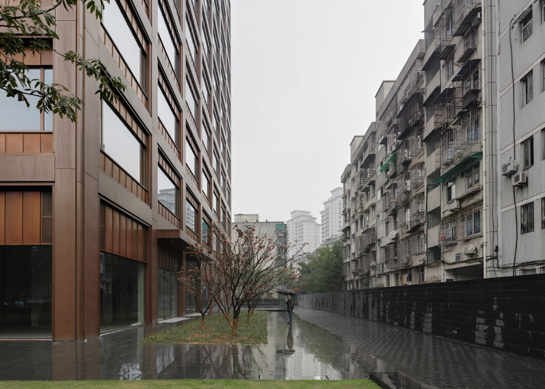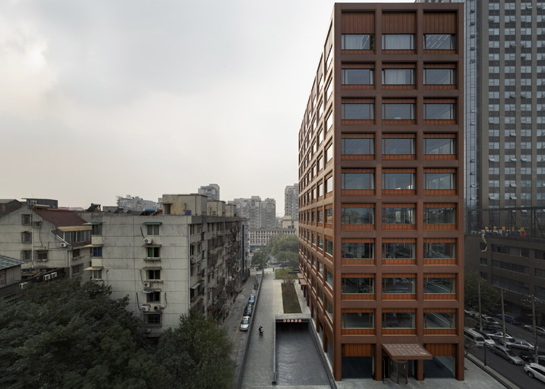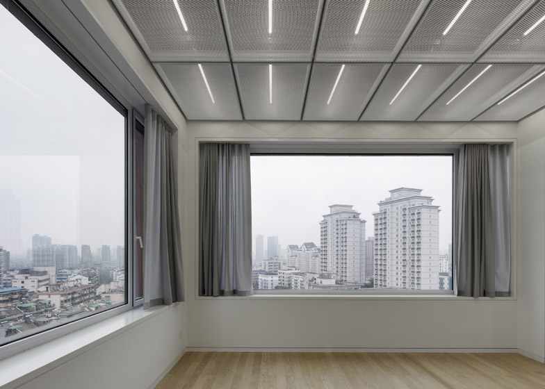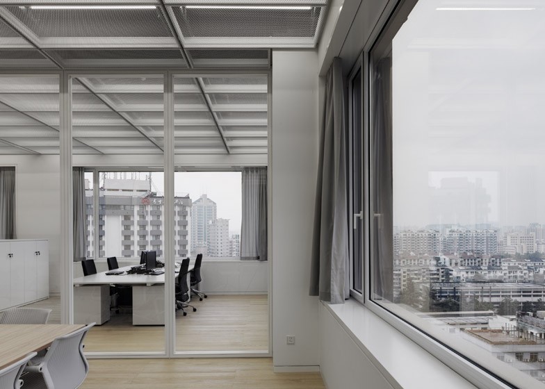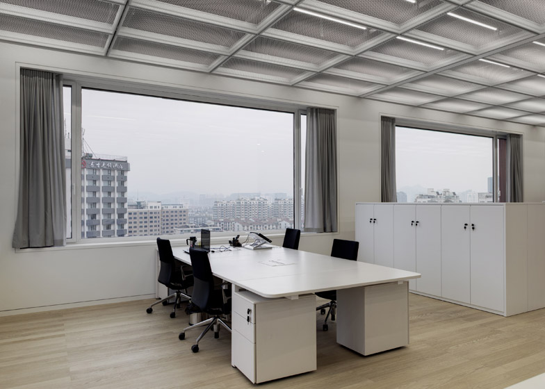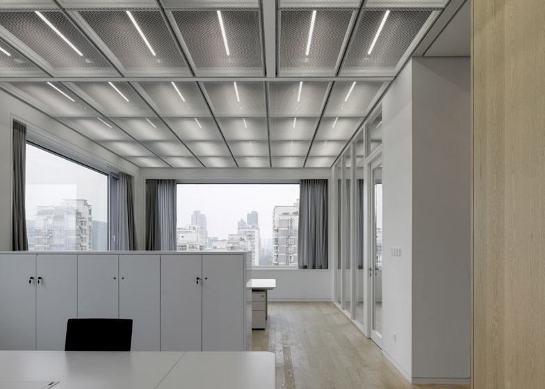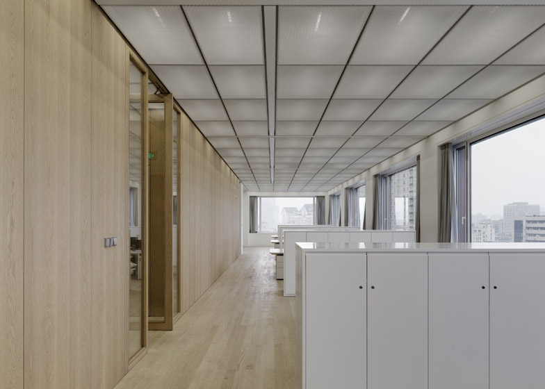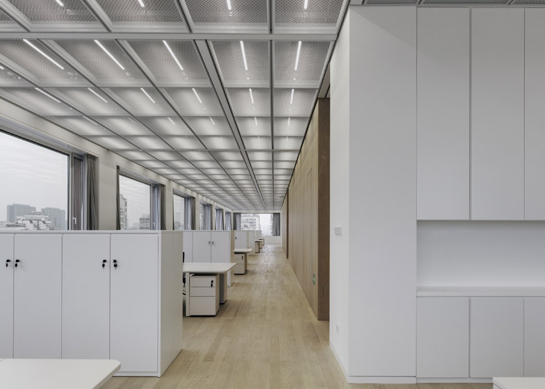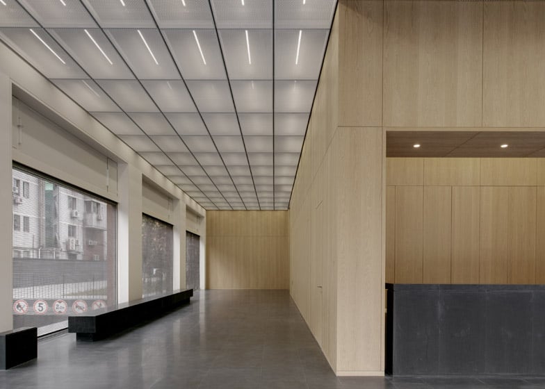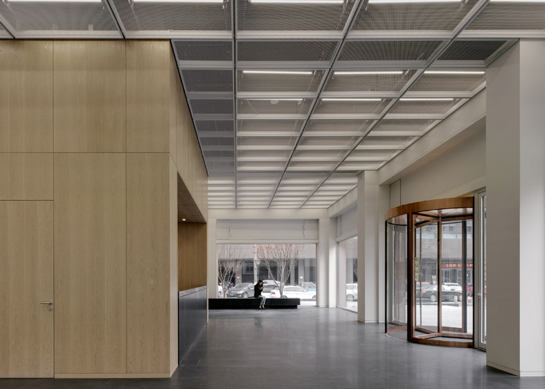A grid of muted copper frames the large windows of this slender office building, designed by British architect David Chipperfield for a park-side site in Hangzhou, China (+ slideshow).
David Chipperfield Architects, whose Milan gallery complex is currently nearing completion, created the ten-storey office block for a site on Moganshan Road, just south of the city's Shuyhuan Park.
The building is positioned at the centre of its site, creating a generous setback from its mid-rise neighbours on all four sides.
The site has a gentle change of level, so the structure is gently raised up over a grey basalt plinth that grows out from the surrounding pavements.
"Within this dense context, the new building asserts its object-like presence with a clear geometric form," said the design team in a statement.
"Placed above street level, the volume sits as if on a stage. Together with the modulation of the surrounding exterior space, the raised level allows for diverse transitions from the city into the building."
Copper elements, which the architects refer to as "cassettes", frame the building's reinforced concrete structure. One large window sits within every opening in the grid, while gaps between are infilled with more orange-toned copper sheets.
"The rectangular columns along the narrow side of the building enhance the slender appearance, and the lively surface of the bronze cladding gives the facade an elegant, vibrant look," said the team.
Dezeen Book of Interviews: David Chipperfield features in our new book, which is on sale now
The strength of the perimeter structure meant the designers could create a column-free plan inside, allowing for flexible spaces that can be either partitioned or left open-plan. Each floor can also be split in half to accommodate smaller companies.
Staircases and lifts are all located at the centre of the plan, alongside toilets and other amenities.
Walls around the perimeter have been plastered white, while flooring and internal walls have been finished in oak. Suspended ceilings are made from mesh panels, with lighting fixtures suspended above.
"The linearity of the space, the generous ceiling heights and the large windows give the building a loft-like character," added the team.
There are visitor entrances at both ends of the building, creating two reception areas, as well as a side access that can be used by staff.
Photography is by Simon Menges.
Project credits:
Client: Hangzhou Fanes Baoyuan Real Estate
Architect: David Chipperfield Architects, Berlin, Shanghai
Partner Berlin: Mark Randel
Representative Shanghai: Libin Chen
Project architects: Peter von Matuschka, Daniel Koo
Contact architect: Zhejiang Fanes Institute of Architecture Design and Management
Landscape architect: Levin Monsigny Landschaftsarchitekten
Structural engineer: Zhejiang Fanes Institute of Architecture Design and Management
Services engineer: Zhejiang Fanes Institute of Architecture Design and Management

