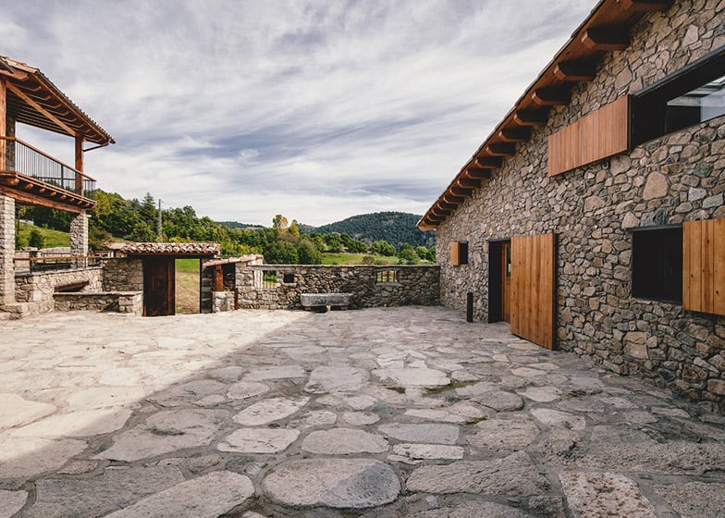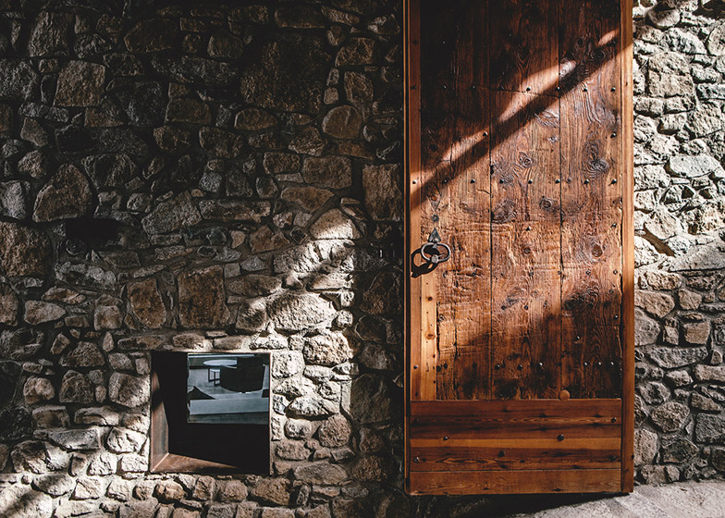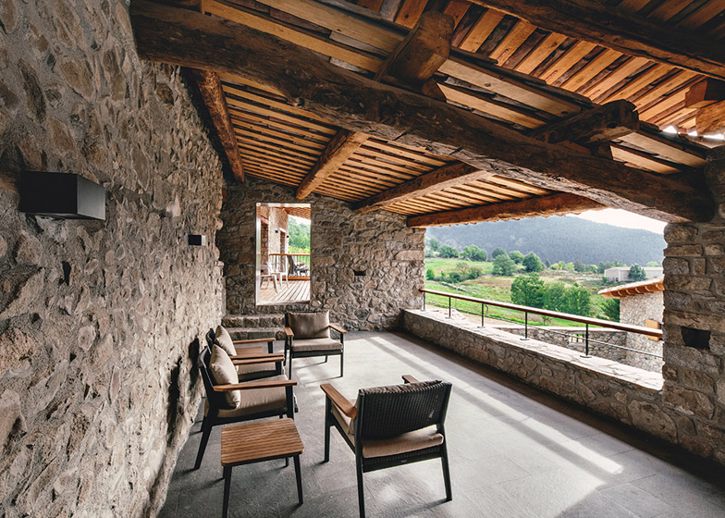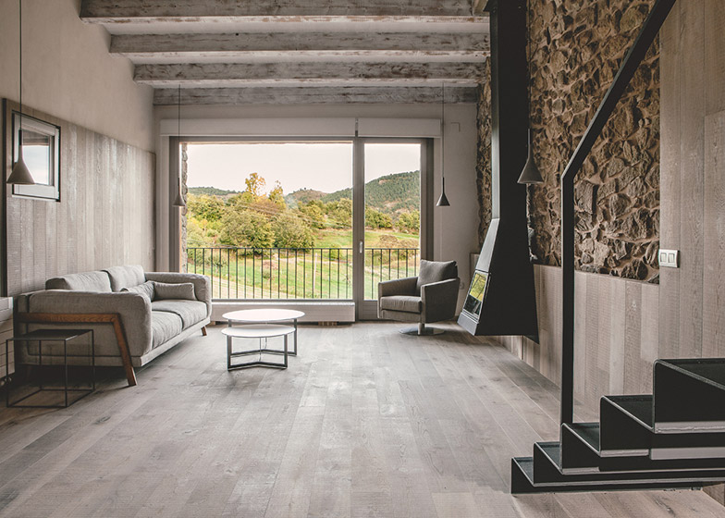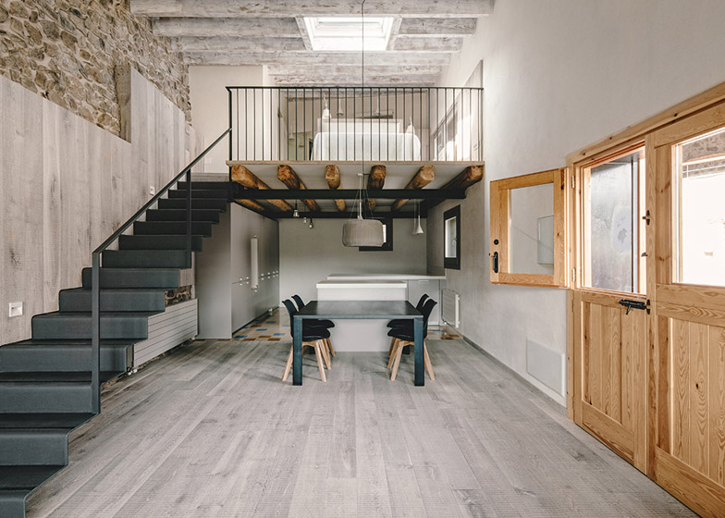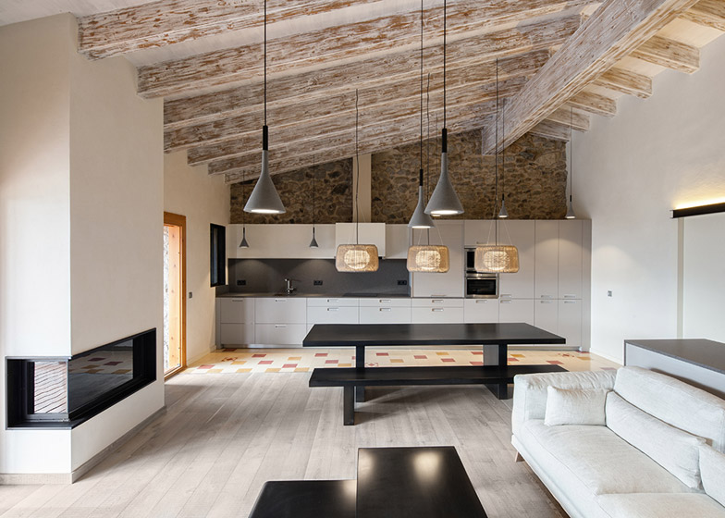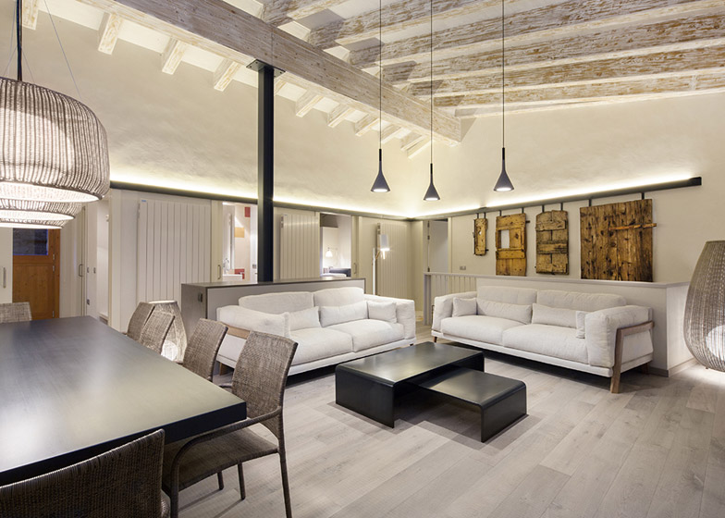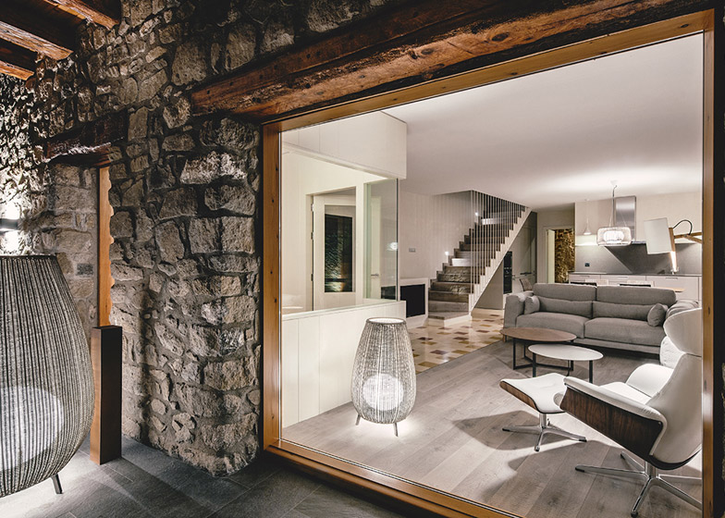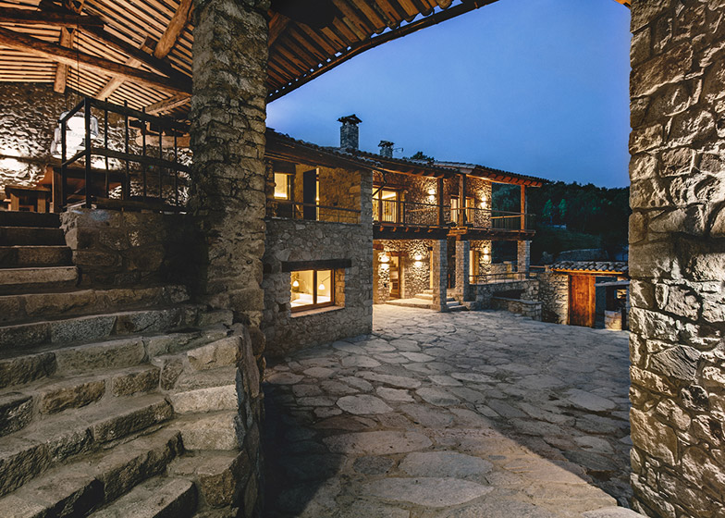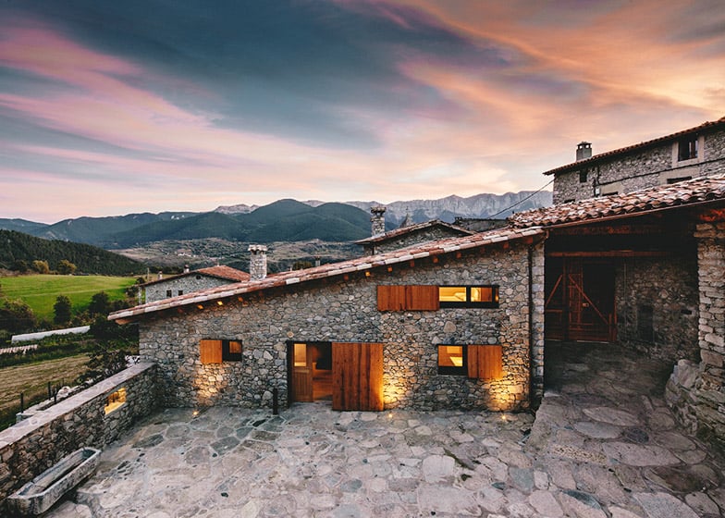Modern furniture and fittings are paired with stone walls and exposed roof trusses inside this old Spanish farm that Dom Arquitectura has transformed into a residence and guest house (+ slideshow).
The old house is one of just 20 residences of a tiny village in La Cerdanya – a historical region in the eastern Pyrenees where industry traditionally centred around agriculture.
Barcelona-based Dom Arquitectura was tasked with transforming a series of small buildings, including the farmhouse, a barn, a warehouse and a hay storage space, to create a home for the client and several accompanying guest suites.
"Our client wanted to rehabilitate the space set," explained studio founder Pablo Serrano Elorduy, whose previous projects include a shoe shop in a converted butchers.
"We kept the volumes of the existing buildings, rehabilitating their facades and roofs and redistributing all interior spaces," he said.
The buildings all centre around the old farmyard, known as a badiu, which now becomes a private courtyard where residents and guests can interact with one another while taking in the landscape.
There are four suites in total – two in the main house, and another two split between the smaller buildings. Each features two storeys, allowing bedrooms to be kept away from living and dining spaces.
"The idea is to create large spaces, in a rural environment, where the surrounding privileged views become part of the interior," said the architect.
Some walls and surfaces have been replastered and painted white, but many of the stone surfaces have been left uncovered. New wooden flooring has also been introduced and this extends up the base of the walls in some areas.
A mixture of modern pendant lighting and basket shades hang down between the exposed wooden trusses to create low-level lighting.
New staircases were created from folded steel, while stable doors and window shutters are made from wood.
The studio also introduced tiling, with splashes of red, green and blue interspersed with shades of cream and yellow ochre.
Photography is by Jordi Anguera.
Project credits:
Architect: Pablo Serrano Elorduy
Interior designer: Blanca Elorduy
Collaborators: Carlota de Gispert

