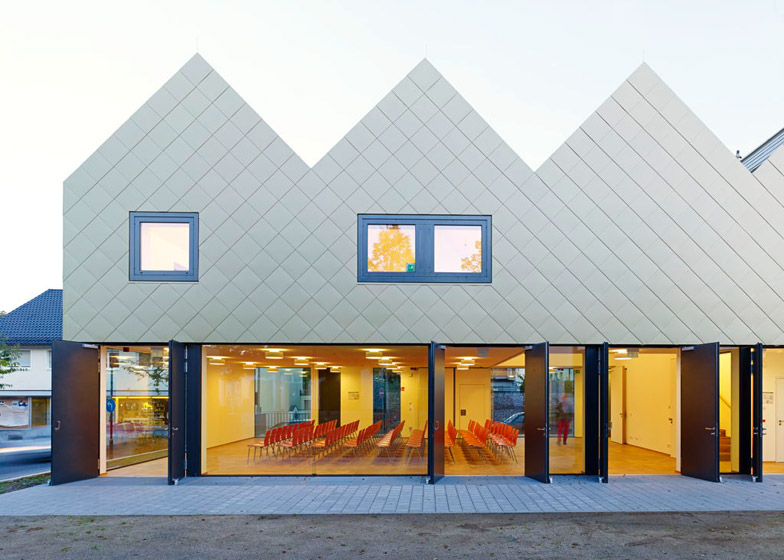The consecutive pitched roofs of this church community centre in Germany were designed by Netzwerkarchitekten to make the building resemble a row of terraced houses.
German studio Netzwerkarchitekten won a competition to design the St Gallus Community Centre for a church in the town of Urberach, just outside Frankfurt.
The 420-square-metre community hall features a row of six conjoined gables, standing in contrast with its more traditional neighbour – a Catholic church with a steeple and white masonry.
The opaque roof volume is tiled in diamond-shaped pieces of golden metal, while the base is surrounded by transparent glazing.
"The basic concept for this open house design was to make the active community life visible to the outside world and to establish the new building as an important social element of the Urberach cityscape," the architects told Dezeen, explaining how they wanted the roof structure to "seemingly hover over the ground floor".
The ground floor is designed as a multi-purpose space capable of hosting a variety of events. Moveable wooden partitions separate different functions, and can be opened or closed to create flexible spaces.
"By opening the ceiling-high sliding and revolving doors, an open usable space is created encompassing the core space as well as the ancillary and sanitary facilities," said the architects.
The main entrance, positioned in the centre of the building, leads into a double-height foyer with a parish hall to one side and meeting spaces, a kitchen and toilets to the other.
Floor-to-ceiling black doors are spaced out at irregular intervals along the glazed facade and can be left fully open, allowing internal activities to spill outside during summer festivals.
A flight of stairs to one side of the double-height atrium leads to group meeting rooms under the peaks of the roof. Rooms are lit by a series of small windows and skylights positioned off centre in the walls and ceilings.
The jagged roof structure gives a human scale to the interior of the upper floor. "Each group room has its own 'house-in-house' character through its own gable roof," said the architects.
A large youth centre in a partial basement below the foyer has its own separate entrance. The basement level connects with the main body of the community centre via an internal staircase and lift.
Photography is by Jörg Hempel.
Project credits:
Client: Mainz Episcopal Ordinariate represented by the Catholic Parish of St. Gallus, Rödermark
Architect: Netzwerkarchitekten
Support structure: Bollinger + Grohmann
Heating, plumbing,ventilation planning: S&K Ingenieure
Fire prevention: Ingenieurbüro Braun
Project Management: Karen Willius, Petra Lenschow

