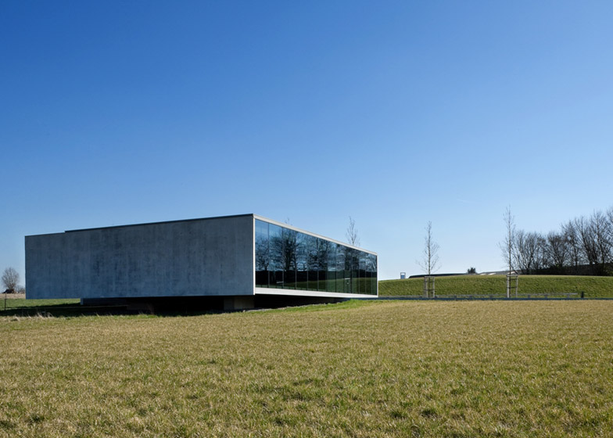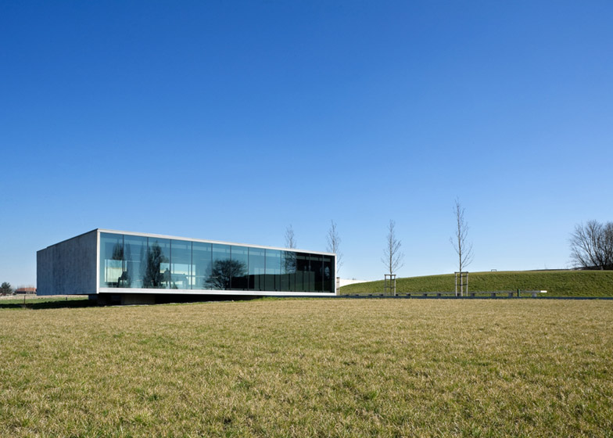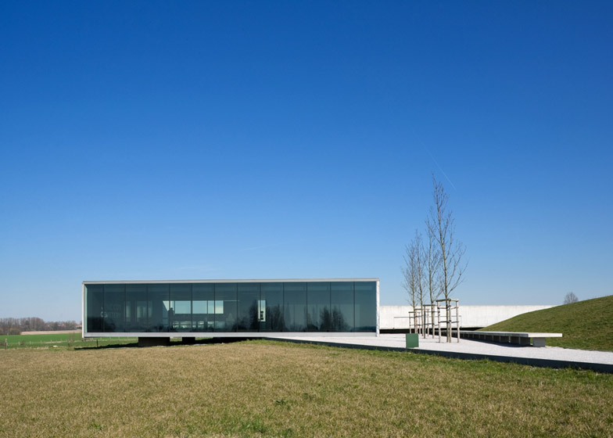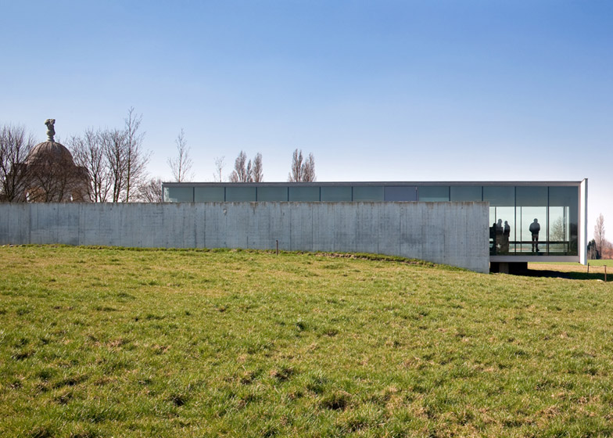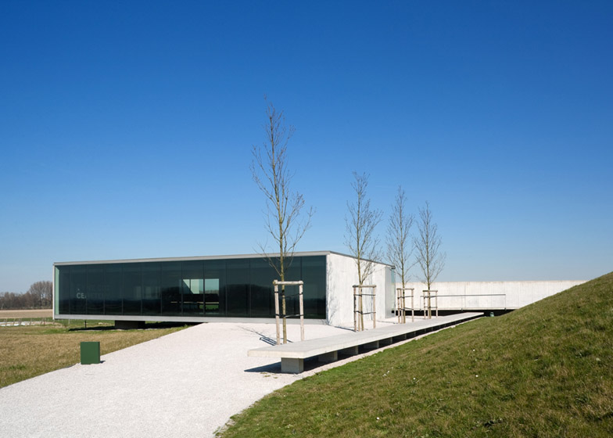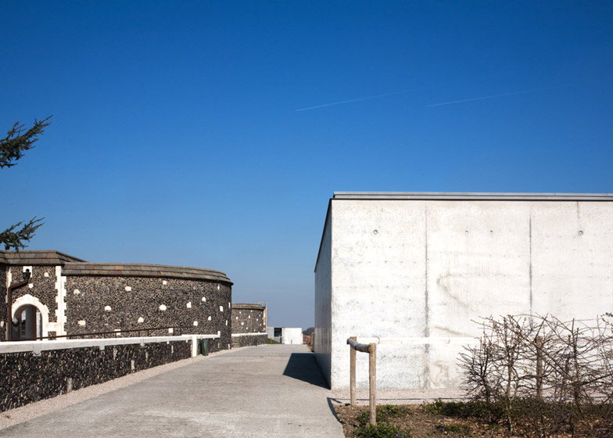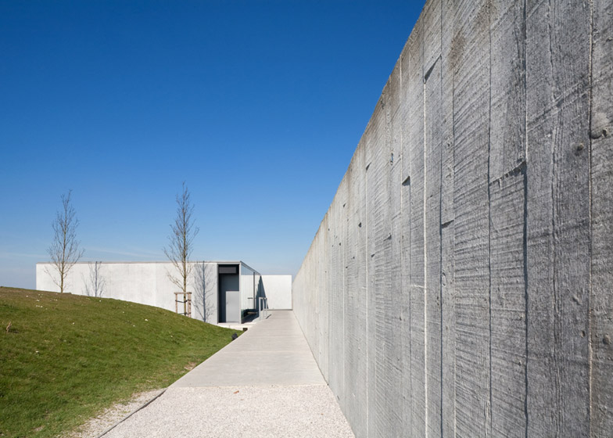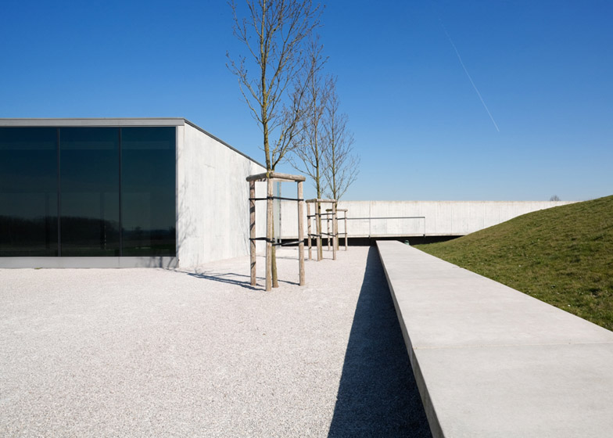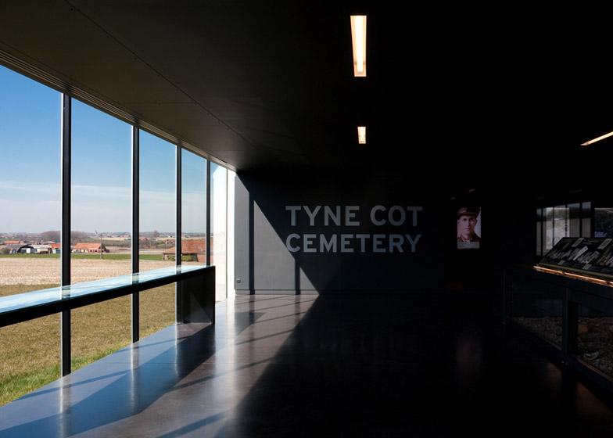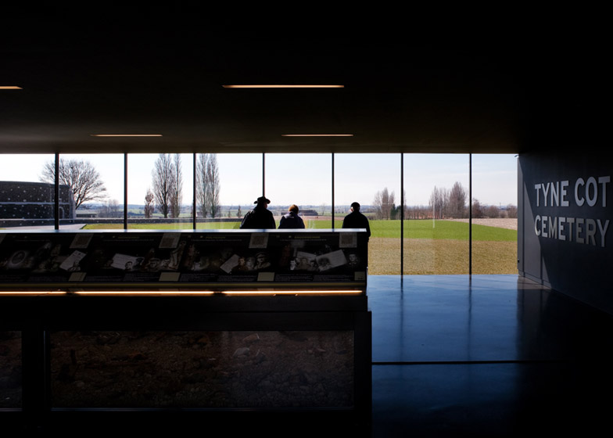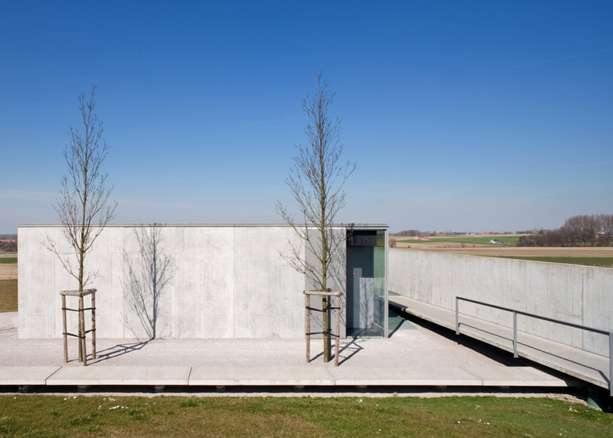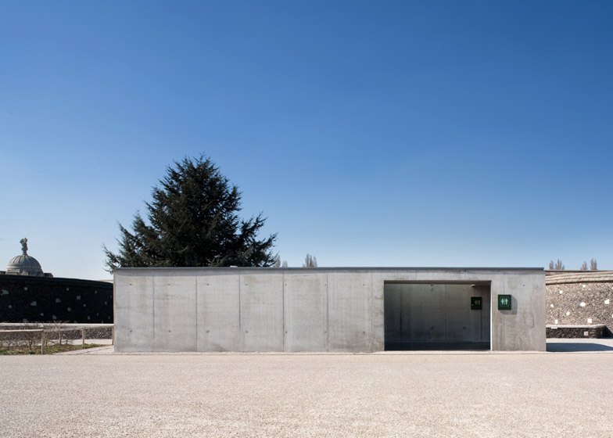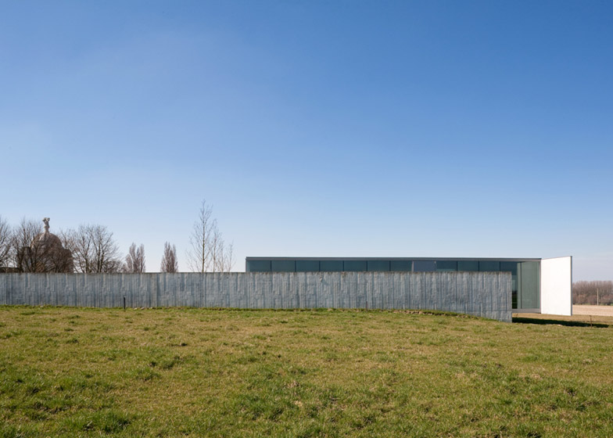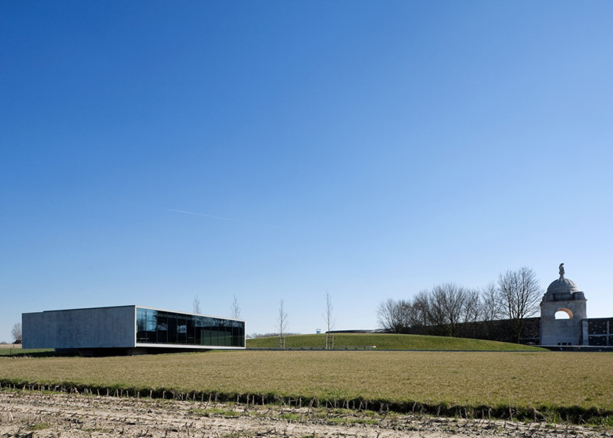This minimal concrete and glass pavilion in Flanders, Belgium, by Govaert & Vanhoutte Architectuurburo houses a visitor centre for the world's largest Commonwealth war cemetery, where 11,956 servicemen of the First World War are buried or commemorated (+ slideshow).
Bruges-based Govaert & Vanhoutte created an entrance pavilion and a new toilet block in response to the increasing number of people visiting the Tyne Cot Cemetery ahead of the centenary of the outbreak of the First World War.
The main pavilion is intended as a welcome facility and information point at the site near the village of Passchendaele. The building features a subdued material palette and simple form to ensure it respects the existing architecture.
"Due to the nature of the cemetery, a sense of serenity is the base note for the whole site," the architects explained in a statement. "The subtle way the concrete pavilions are designed and integrated underlines this general perception."
The cemetery was originally designed in 1927 by English architect Sir Herbert Baker on a site given to the British Empire to recognise the sacrifices it made in the defence and liberation of Belgium during the war.
The entrance pavilion is situated to the rear of the existing boundary wall and is partially shielded from view by a grassy slope.
Its low profile further reduces its impact on the landscape, while glazed facades on two sides enable views towards the church tower of Passchendaele in one direction and the cemetery and battlefield in the other.
"The building itself has a minimum height and a pure and horizontal form, so that it has a very subtle integration in the landscape," the architects continued.
"The dominant role of the existing architecture of the cemetery remains unchanged because of the rear placed position of the pavilion."
The single-storey volume projects outwards from the slope and is propped up on pillars set back from its edges to lend it a sense of lightness.
Visitors entering the site at the expanded car parking area reach the pavilion along a straight concrete path, passing the new sanitary block.
The path is flanked on one side by a new concrete wall that matches the height of the historic cemetery wall opposite.
A grass slope was constructed in the gap where the cemetery wall curves away from the path to create the feeling of walking along a trench. This perception is enhanced by a projecting surface at the end of the route that also shields the view of a nearby industrial facility.
The main entrance to the pavilion leads to an open space, used as a welcome area for groups, and a multipurpose events room that offers wide-stretching views of the surrounding landscape.
A smaller room to one side presents of information about the cemetery and the local area.
The interior is finished in dark materials with integrated lighting illuminating displays of objects and information.
The new circulation route – devised by the architects to handle the increased number of visitors – extends from the pavilion towards the cemetery's main entrance and leads back through the cemetery itself to the car park.
Photography is by Tim Van de Velde.

