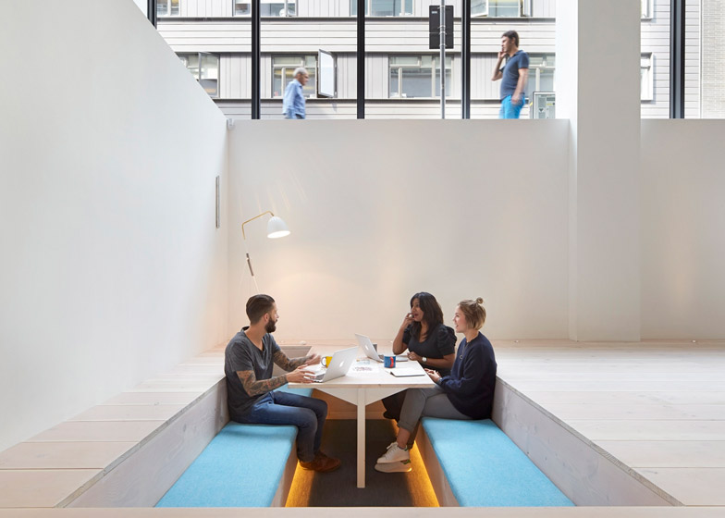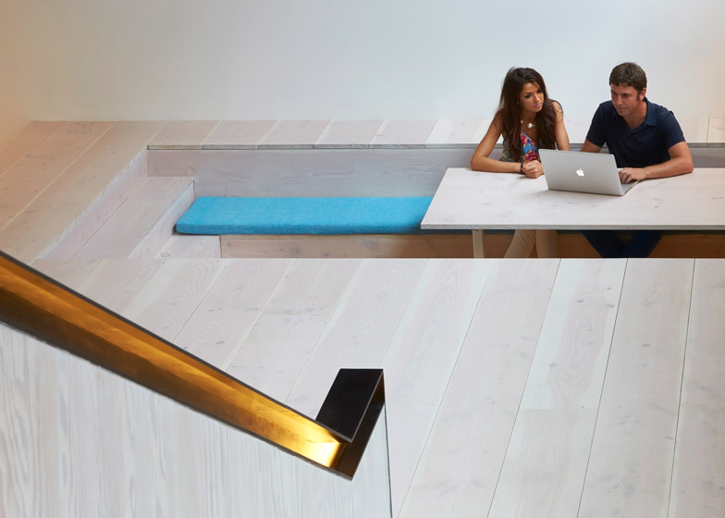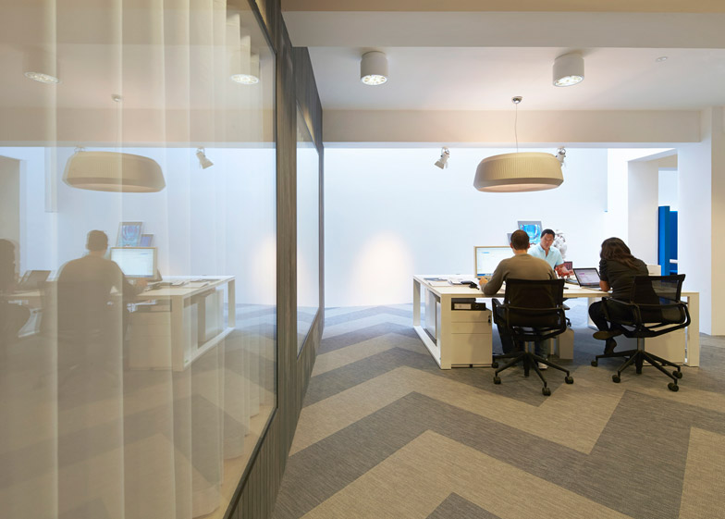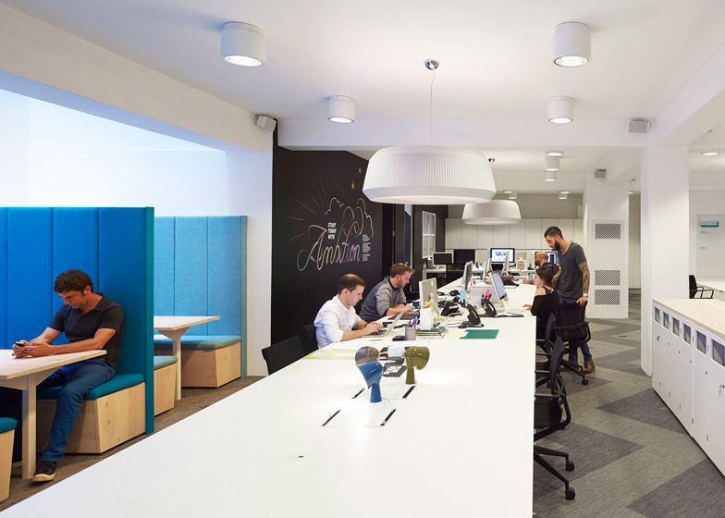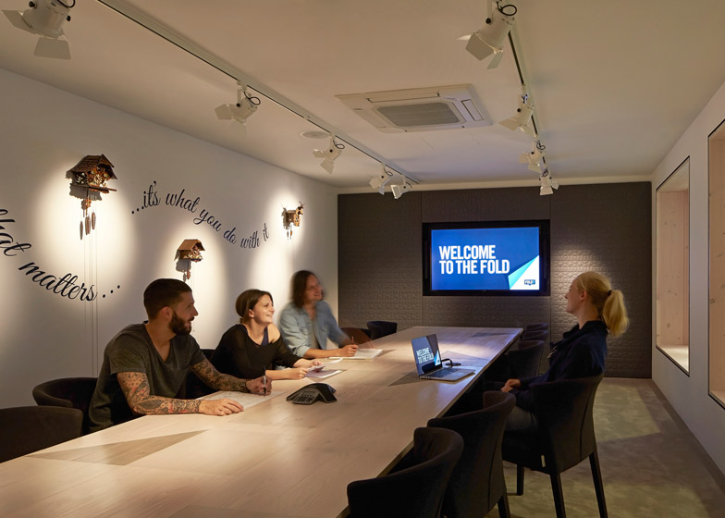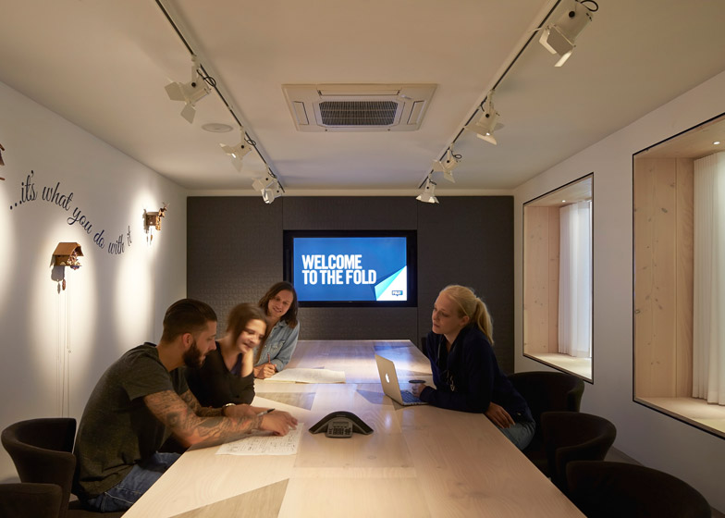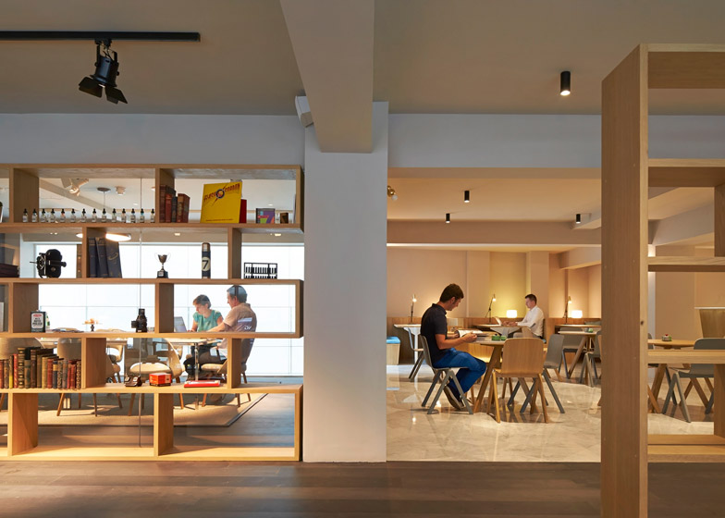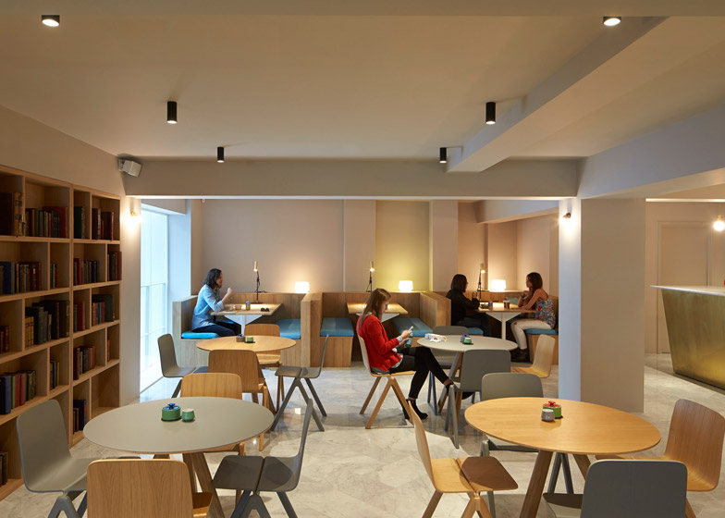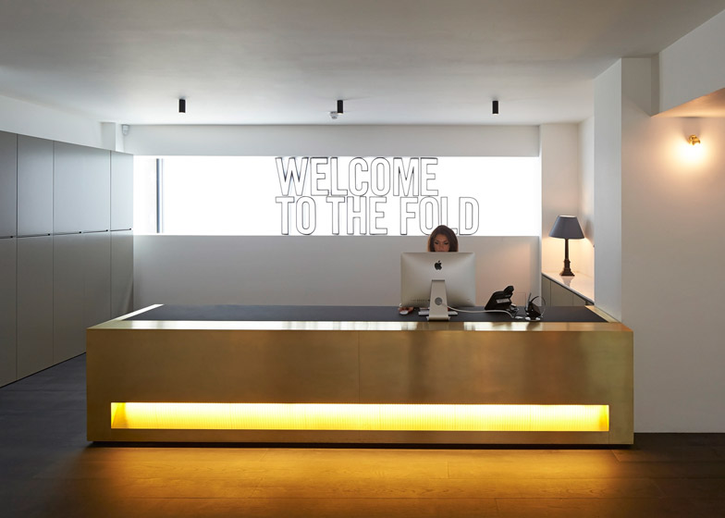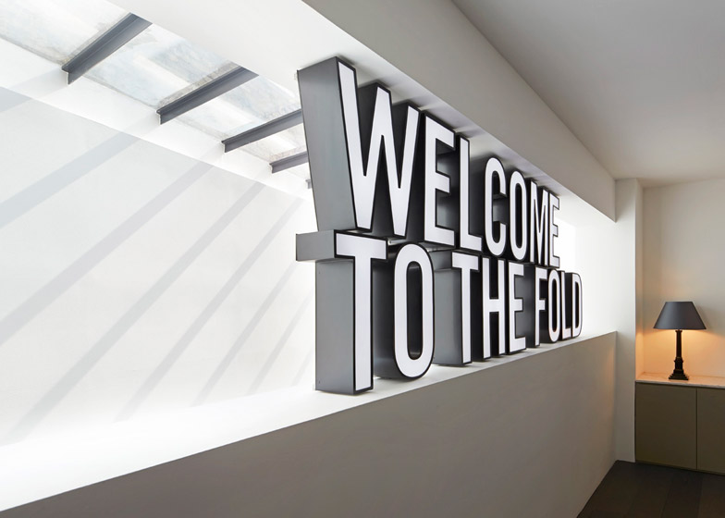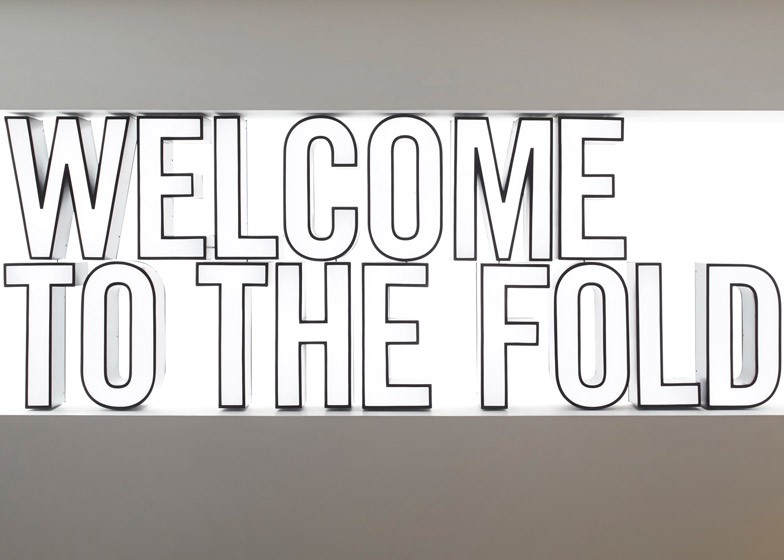Seating areas are submerged into a pale wooden floor at this split-level office in London refitted by Paul Crofts Studio (+ slideshow).
Paul Crofts Studio carried out the refurbishment of a 1980s office block in Clerkenwell, London, for advertising agency Fold 7.
The London-based studio reconfigured the space, adding a stage-like platform between the basement and upper floors, soft seating areas and a new staircase.
The team also added homely furnishings to meeting spaces hidden behind a bookcase, and created a range of neon and graphic signage displaying tongue-in-cheek messages.
"The key drivers were that we would make the place feel inviting," Crofts told Dezeen, "keeping in tune with their strap-line 'welcome to the fold', which was was translated as welcome to my home."
The sunken seating areas are positioned at the foot of a new staircase with a zigzagging black profile, pale Douglas fir treads and an illuminated recessed handrail.
The spaces have Douglas fir tables, benches dressed with turquoise cushions – designed to match the company's branding – and small uplights set into the floor.
"The submerged meeting areas were conceived as the idea was to try and connect the two floors together by creating a half level," Crofts said.
Sculptures by Czech artist Michal Trpák, commissioned by the client, are suspended above the area. The human-scale figures holding onto white and turquoise umbrellas hang from the ceiling appear as if parachuting onto the floor.
One step leads down from the wooden platform to an open-plan office space with a two-tone grey herringbone floor.
Padded meeting booths are arranged along one side of the space and a main enclosed meeting room has translucent curtains that can be drawn to give more privacy.
From the platform, the staircase leads up through a three-storey-high atrium – first to a landing by the glazed street-level entrance and then up to a reception area with a cafe and bar surrounded by wooden bookcases.
Hidden among the books, a doorway opens into a meeting room with a black-stained oak floor. Light grey acoustic panels, stitched to appear like traditional wood panelling, line the end wall of the space.
In another meeting area, a boardroom desk doubles as a ping-pong table and traditional cuckoo clocks are mounted on the walls.
"Wall-mounted cuckoo clocks provide a light-hearted reminder to meeting participants not to lose momentum in their discussions," Crofts said.
Wall graphics spell out motivational statements and a blue neon sign conveys a tweaked lyric by British band The Prodigy.
In a client waiting area, a bar is made from laser-cut brushed brass and topped by a slab of grey-veined marble that matches the floor.
To one side of the bar and cafe area, a brass reception desk inlaid with a section of leather to create a smooth writing surface sits on a section of dark-stained floorboards.
A wooden outline of the company's strap line "Welcome to the fold" is illuminated by a lightbox on the wall behind the desk.
Photography is by Hufton + Crow.

