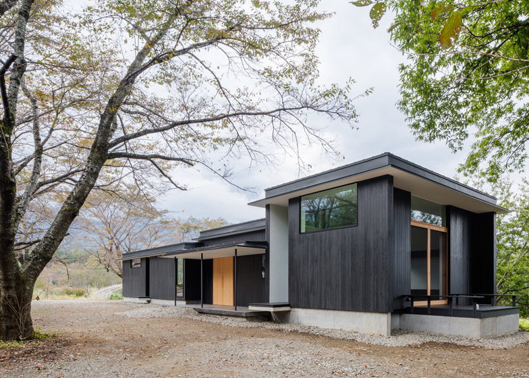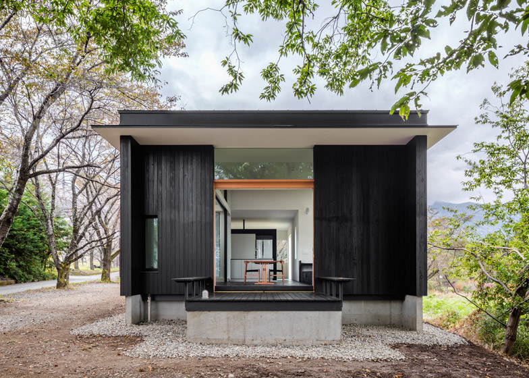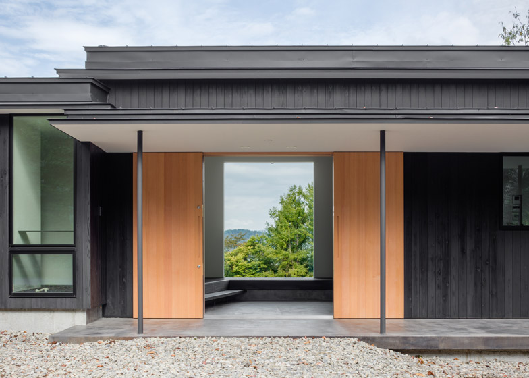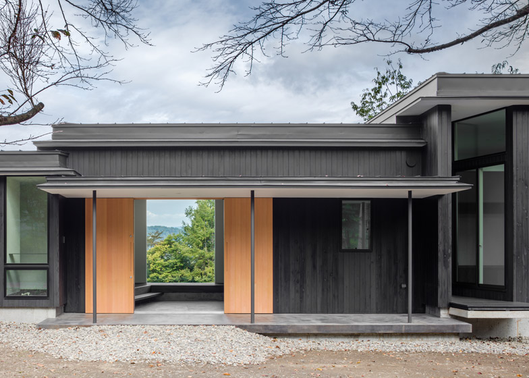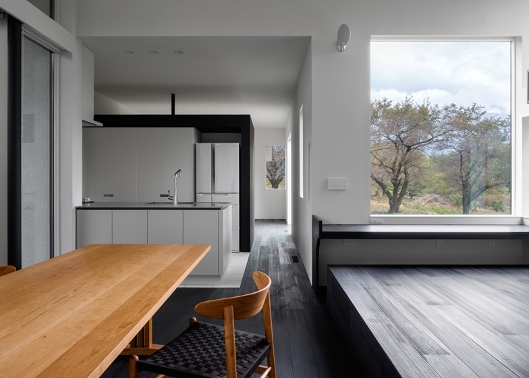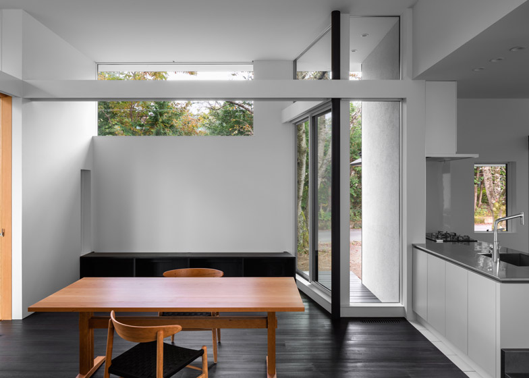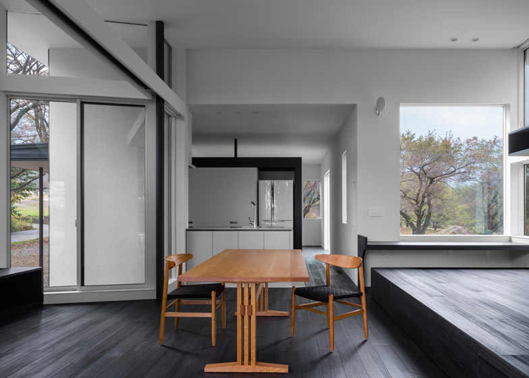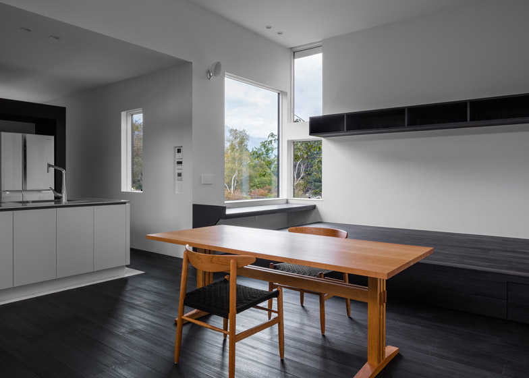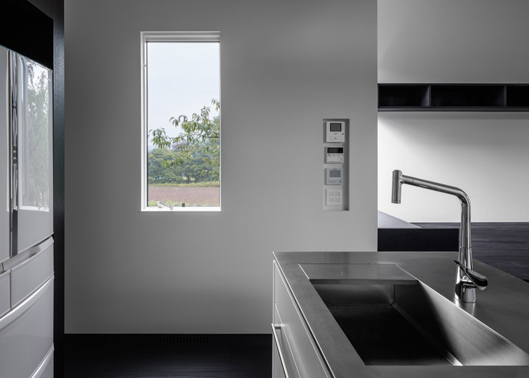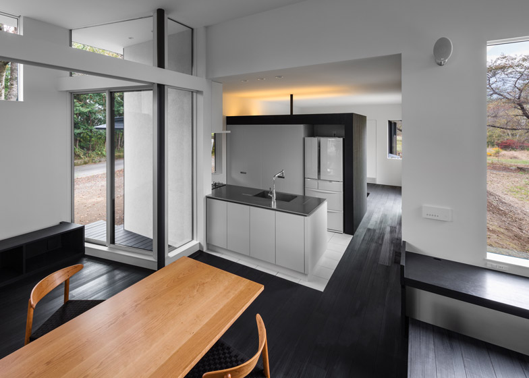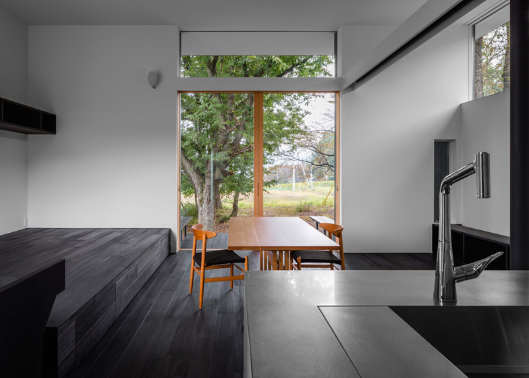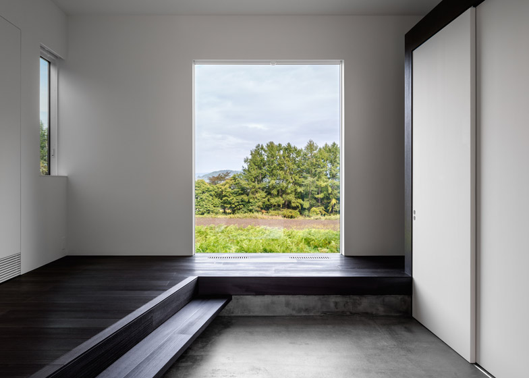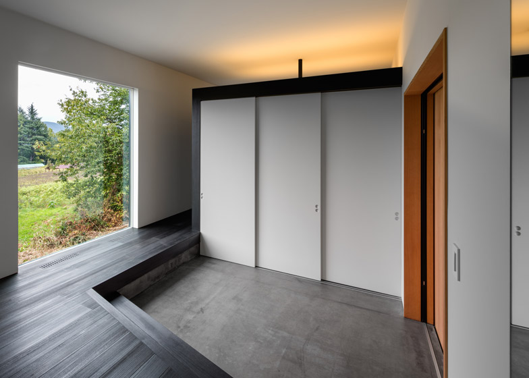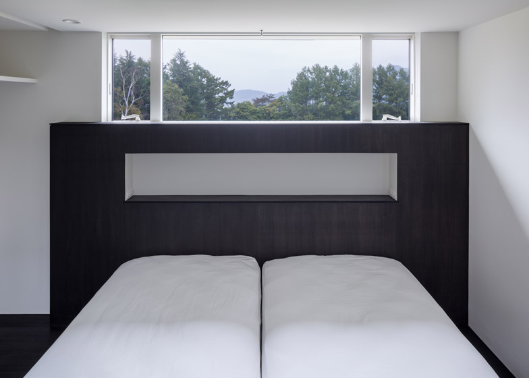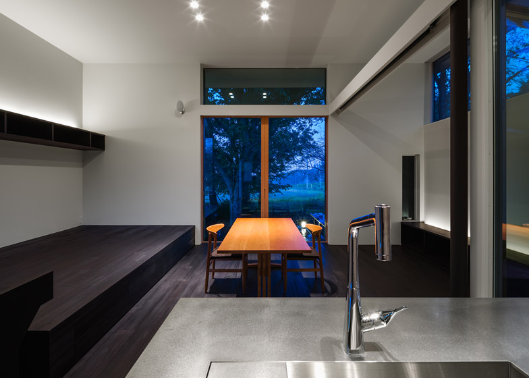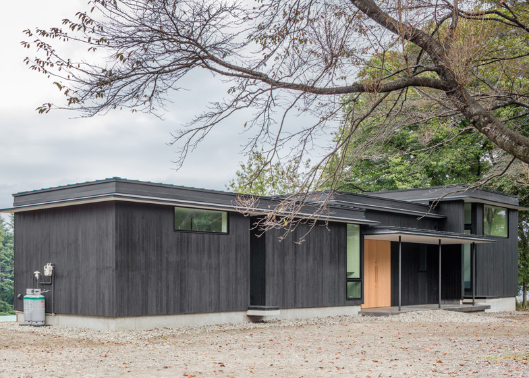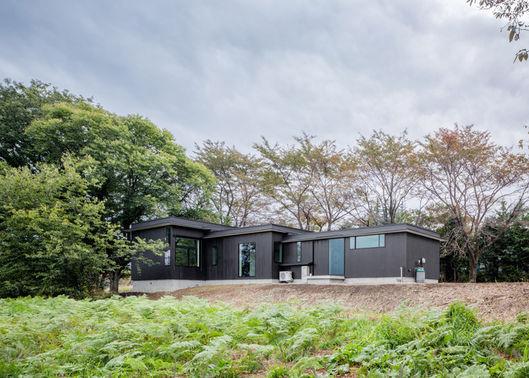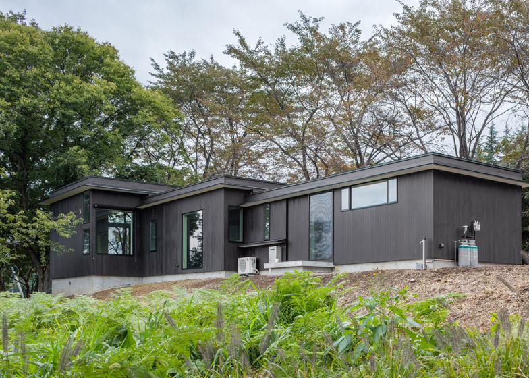Lengths of black-painted timber clad this single-storey holiday home in Japan by Studio Aula, which steps across a wooded site in three volumes of increasing sizes (+ slideshow).
Japanese firm Studio Aula designed the small timber bungalow, called Mukawa House, as a weekend home for a client who commutes to a job in Tokyo.
The one-bedroom retreat is situated on a small hill overlooking a forest and two nearby mountain ranges in Hokuto, Yamanashi Prefecture.
High-level windows are positioned at the front of the property, while large sections of glazing along the lower edge of the building's rear take advantage of mountainous views.
"The premise is of a perfect scenic beauty," said the architects, who has also designed a house with a pale timber latticed ceiling in Shiojiri. "We created a few spots where the scenery visually breaks into the house in a sequence."
Living space is divided across three interconnected volumes, each with its own entrance.
A layer of light grey gravel ramped around the perimeter of the property blends a step up to the primary entrance, under a porch supported on three slim black columns.
Pale timber doors that contrast the black facade slide open to lead into the building. Directly inside, white closets are built into the walls and there is also a large picture window directly in front.
A wooden platform below the window – made from black-painted native Paulownia wood – forms a seating area and walkway that continues through the space, linking the three split-level floors.
To the left of the entrance, a step up leads to a narrow corridor with black floorboards, and a bedroom and bathroom.
In the bedroom, the walls are painted white and a bed with a thick black headboard is positioned against a high-level window.
The bathroom next door, which has white fittings and a black tiled floor, is divided into wet and dry areas by a large glass door. A white bath tub is sunken into the dark floor, beside a large window that faces out to a bank of ferns.
On the other side of the main entrance, the walkway leads to an open-plan kitchen and dining area with black floorboards and accents of natural wood in the form of furniture and door frames.
A white island in the kitchen sits on a patch of white tiled flooring, with white storage areas and appliances to the rear, in an otherwise entirely black timber-clad space.
Glass doors in a small inlet between the kitchen and the dining area create an alternative entrance point, while a set of wood-framed double doors at the end of the dining space lead to a larger porch with integrated seating.
Photography is by Ippei Shinzawa

