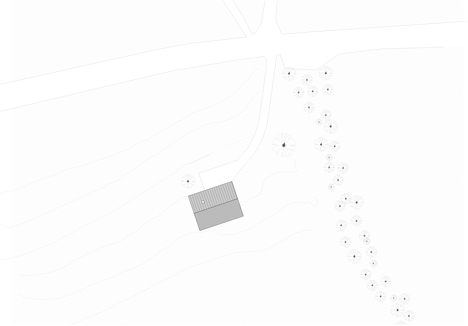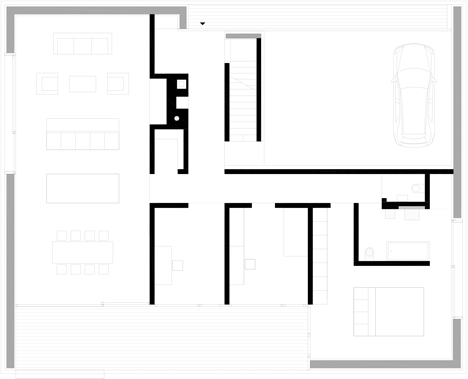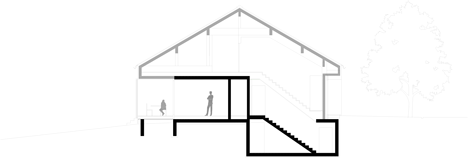Bernardo Bader sources wood from a local forest to build barn-like house in rural Austria
Timber window shutters align with the vertical strips of pale timber that clad this gabled house in the Austrian countryside, by local architects Bernardo Bader Architekten (+ slideshow).
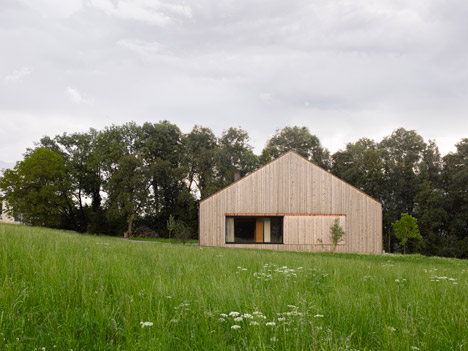
Berardo Bader Architekten designed the wooden chalet for a grassy site surrounded by wooden barns in Kaltschmieden, Doren.
The new dwelling, designed to blend with the agricultural buildings of the region, replaces a dilapidated farmhouse owned by the client's family for several generations.
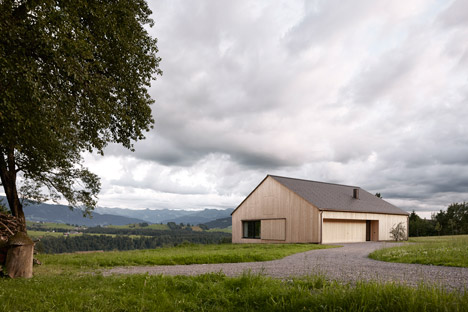
According to the architects, the living space, garage, attic and terrace of the new structure "melt into a compact volume under a homogenous board skin."
A large terrace is set into one side of the building under a section of the roof, so as not to complicate the simple rectangular plan, but a small chimney stack located low on the pitched roof reveals its location.
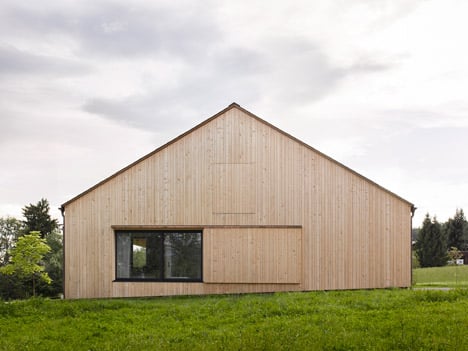
"The exact placement of the building, even if it seems unspectacular, is supposed to reactivate a traditional building form – without falling into the abyss of a superficial folk-like architecture," said the design team.
"The longish, seemingly composed building with a classic ridged roof anticipates a farming building."
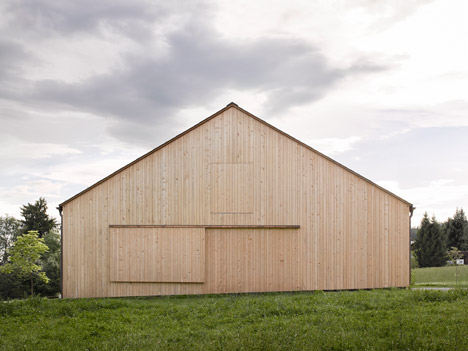
The house was built using a mixture of locally-sourced wood from the Doren forest and timber salvaged from the original farmhouse.
Old beams and floorboards from the demolished property were repurposed as flooring throughout the ground level of the house. The floorboards are raised above the foundations on adobe bricks to make way for underfloor heating pipes.
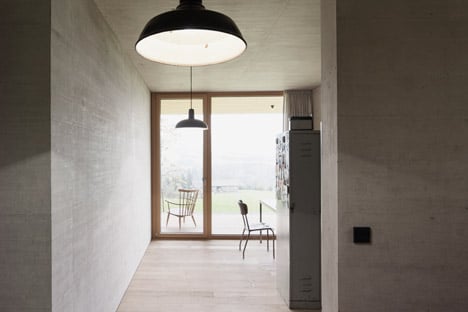
Concrete walls are left bare inside the house and retain warmth from the underfloor heating and fireplace in the open-plan living room. An alcove lined with a black oblong cushion forms a seating area within the bare concrete wall.
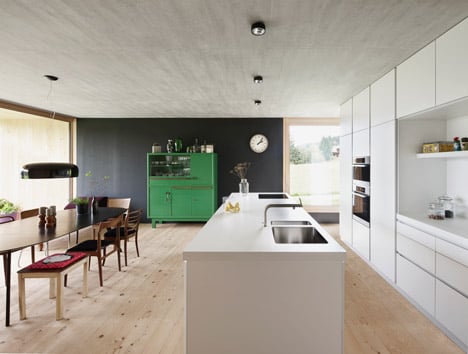
The adjoining kitchen is partially separated from the living space by a tall wooden shelving unit. A white kitchen island and cupboards occupy one side of the space, with a bright green cabinet positioned against a painted black wall.
A dining set with mismatched wooden-framed chairs faces a terrace on the edge of the agricultural landscape.
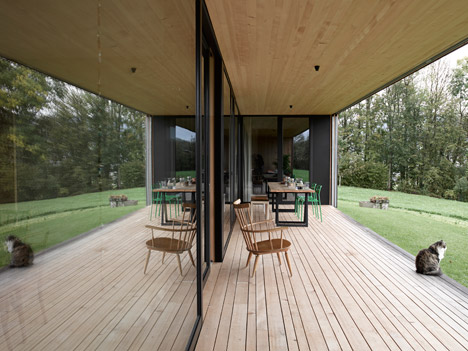
This terrace spans almost the entire length of one side of the building and is accessed by a set of vast sliding glass doors. An additional set of wooden shutters slides in front of the glass to conceal the area when it is not in use.
"The few, but precisely placed and well-proportioned openings in extraordinary formats are only noticed on a second glance," said the architects.
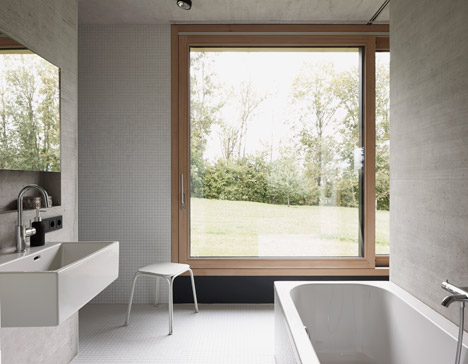
Three bedrooms are arranged around the glazed corner of the terrace, and off the hallway behind there are two bathrooms.
The en-suite bathroom for the master bedroom has white fittings and furniture with softly rounded edges, and a large wooden-framed window that overlooks the field.
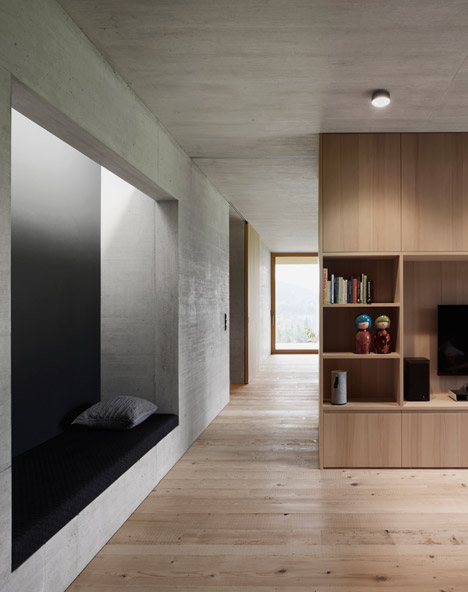
The walls and floor are predominantly covered in small white tiles but sections of concrete are left exposed across the walls and ceiling.
On the opposite side of the house, a further opening with sliding wooden doors leads into a large concrete garage and workspace.
Photography is by Adolf Bereuter.
