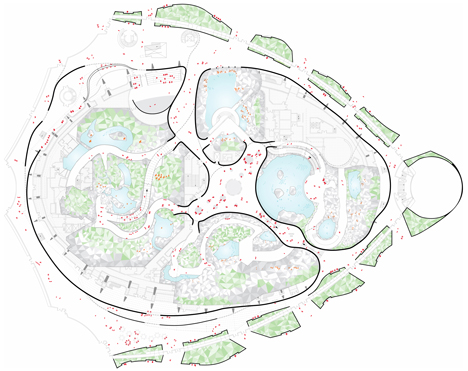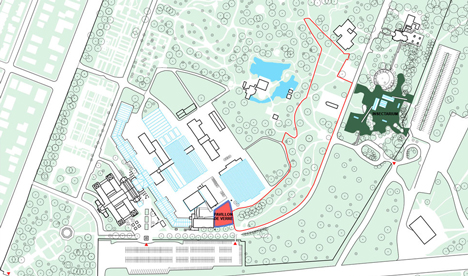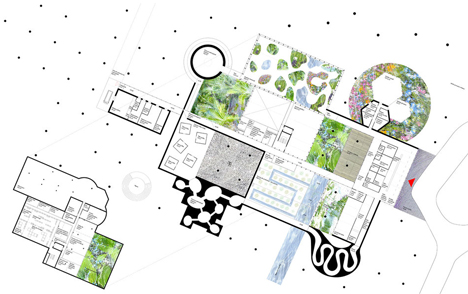AZPML, Lacaton & Vassal and Kuehn Malvezzi to redesign Montreal's natural science Biodome
News: a trio of international architecture firms will redevelop and add new facilities to Montreal's natural science museum, housed in a vast glass velodrome within the grounds of the city's former Olympic park.
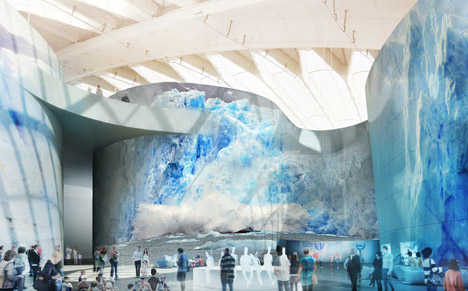
Three teams have won competitions to design parts of the £12 million redevelopment of the A Space for Life natural science museum and its grounds as part of Montreal's 375th anniversary celebrations.
AZPML, co-founded by Alejandro Zaera-Polo, teamed up with local architects KANVA to win the bid to redevelop a series of spaces inside the velodrome originally built for Montreal's 1976 Olympic games, which was turned into a museum in 1992. Parisian studio Lacaton & Vassal will create a new glasshouse in a nearby botanical garden, while Berlin architect Kuehn Malvezzi will design an insectarium on an adjacent site.
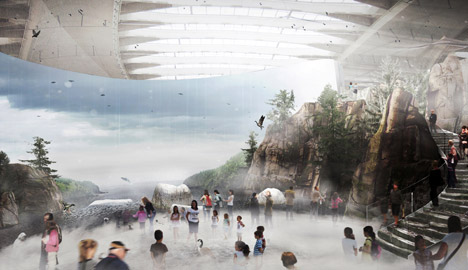
Kuehn Malvezzi's insectarium will be housed in a complex of low-roofed buildings, situated in a wooded area on the edge of the park's botanical gardens. A warren of internal spaces will emulate specific environments and take visitors through the metamorphic life process of insects.
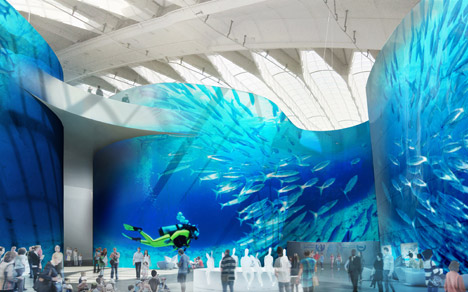
Visitors will pass through a tunnel with walls covered in projected visuals of water to a pond where they will be able to find out about aquatic insect species. They will then move into a room resembling a cocoon, with areas of structural rammed earth and glazing, and on to a butterfly house with floral gardens.
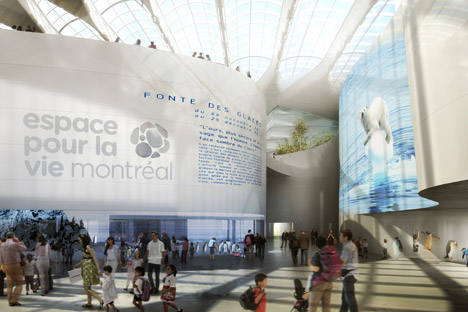
Lacaton & Vassal's botanical glasshouse will sit in an existing rose garden beside the insectarium. Designs show flowering rose buds pressing up against panels of floor-to-ceiling glazing.
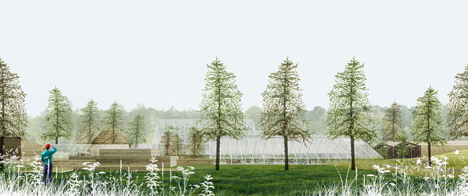
AZPML's redesign of A Space for Life – the centre point for the site – aims to create a series of four immersive spaces under the elliptical glass dome of the velodrome originally designed for the Olympic games by French architect Roger Taillibert.
The architects will divide the structure into a series of pods with curved walls that each represent different natural habitats found in the USA and Canada.
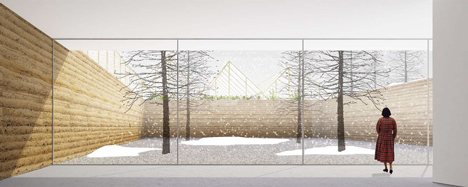
Huge curved walls under the glass dome will display visuals of crashing waves, polar icecaps and shoals of fish.
A wooden walkway will snake through a terrain planted with real trees and vegetation, and descend down stone steps into a mountainous terrain to create an immersive experience for visitors.

"A curved wall wraps each ecosystem like a skin," said the architects. "Sensitive and delicate, both container and contained, the wall serves as a support for multimedia creations, a tool for multisensory stimuli and a canvas that accompanies visitors through the many pathways and the central hub."
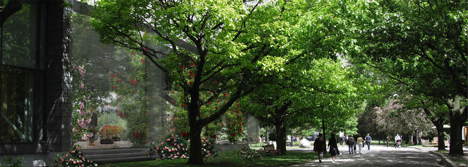
Terraces over the galleries afford viewers an overall picture of the habitats, and a cafe situated high in the roof structure above the galleries will take advantage of views out of barrel-shaped skylights.
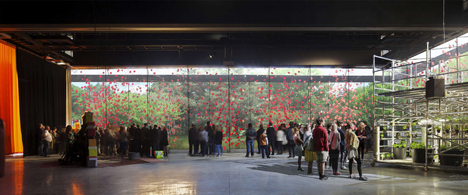
"The Biodome transformation is rooted in the principle of sustainable development and the intention of an immersive museum," said AZPML.
Construction work on the biodome will begin in 2016, a year ahead of Montreal's 375th birthday.
AZPML and KANVA will work in collaboration with NEUF architect(e)s, Bouthillette Parizeau & NCK to complete the project.
