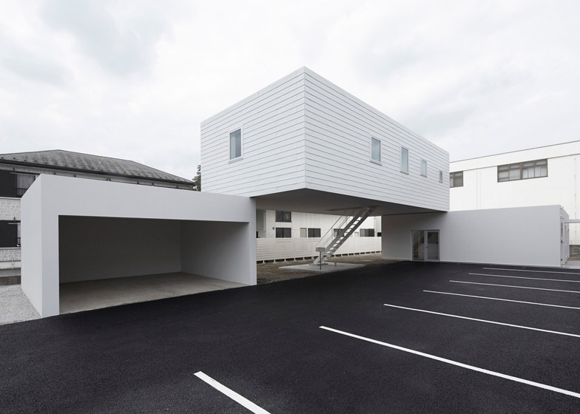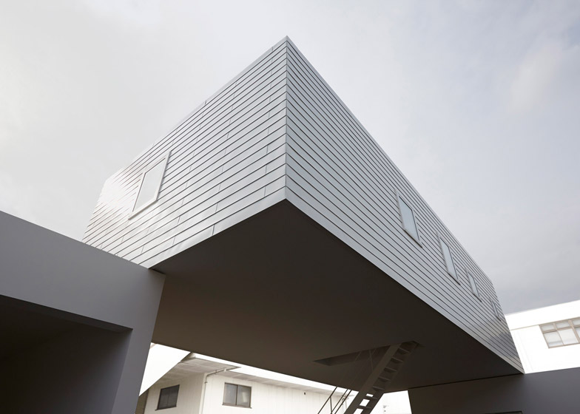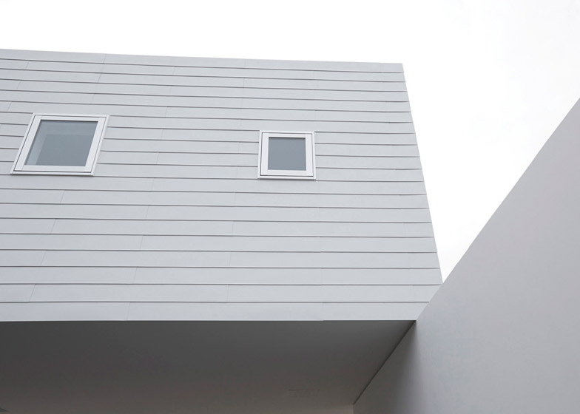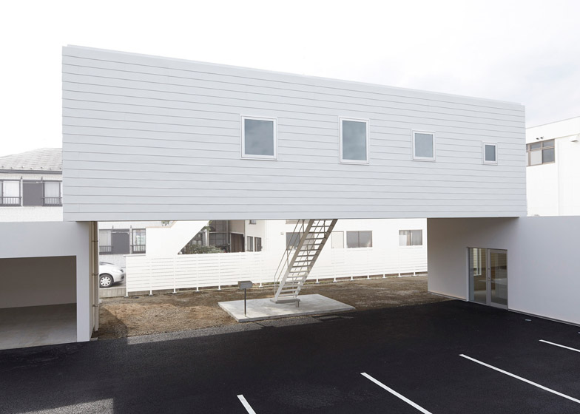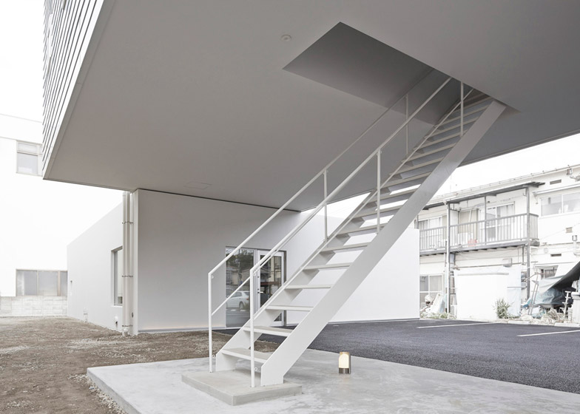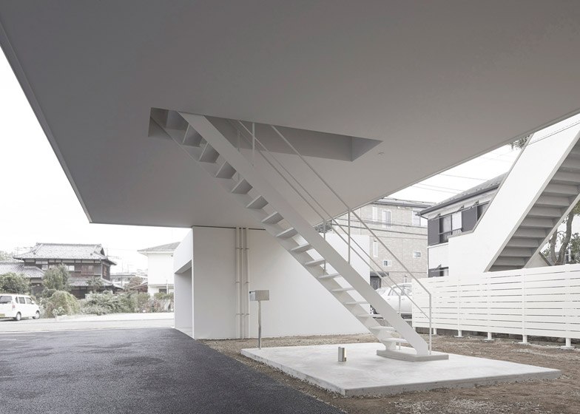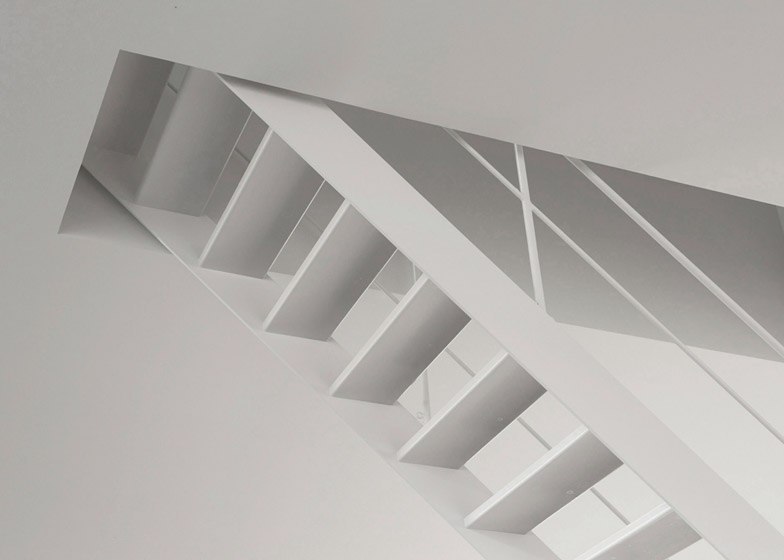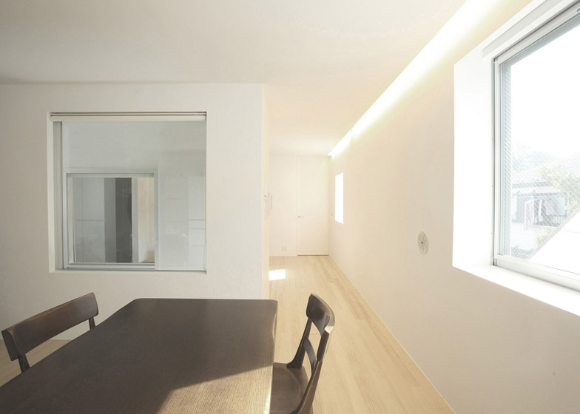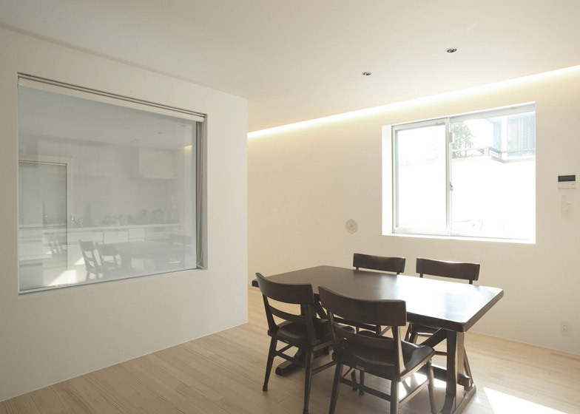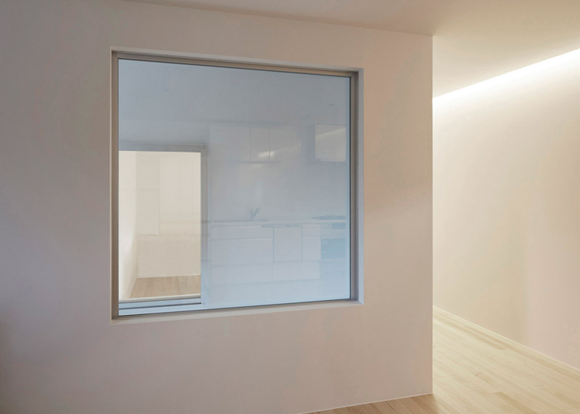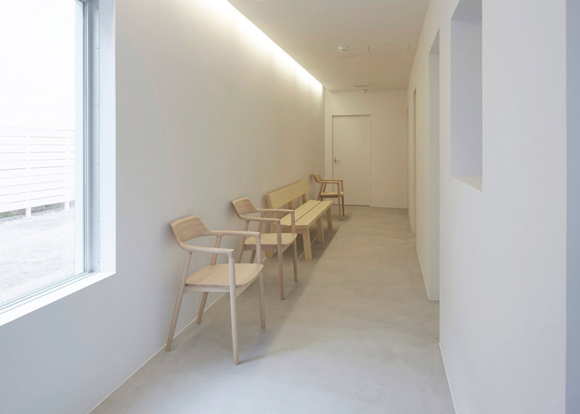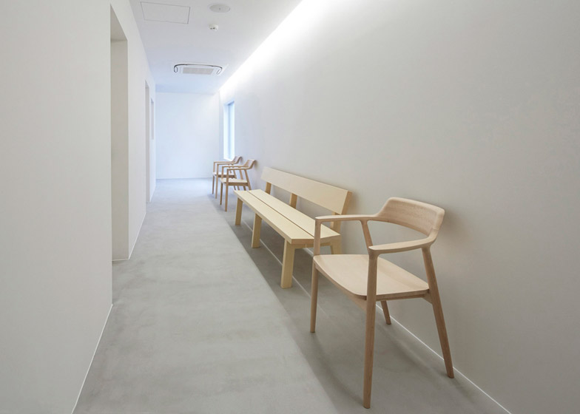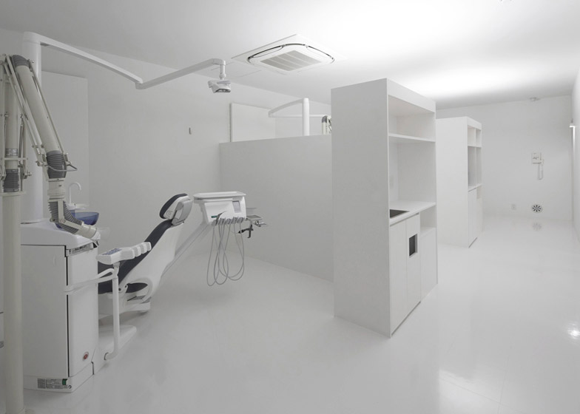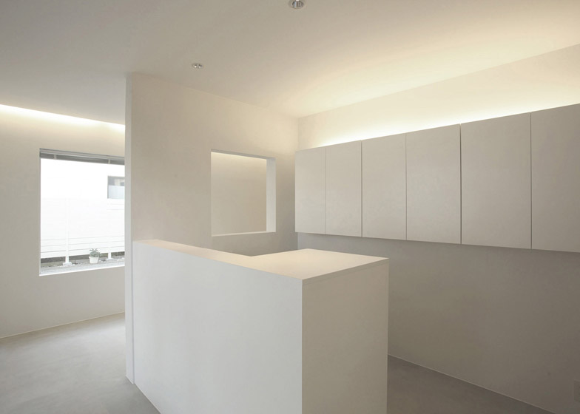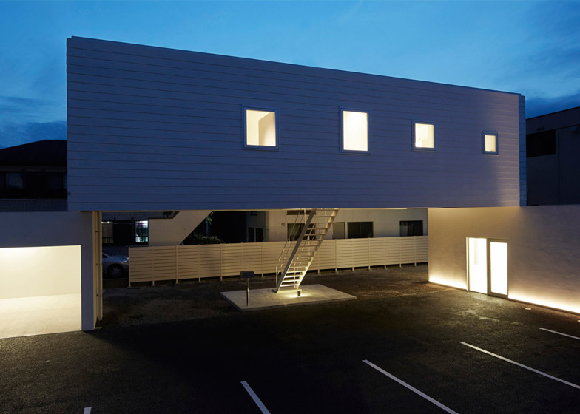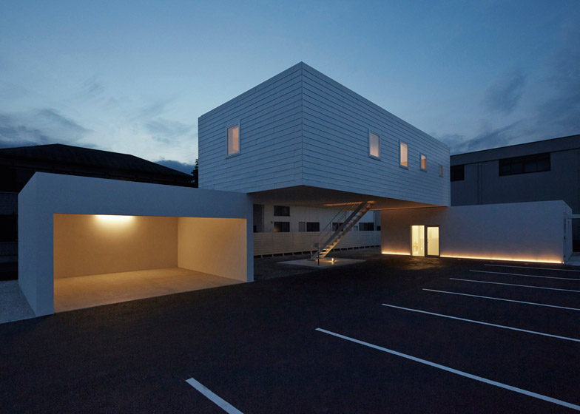Japanese architect Kunihiko Matsuba has balanced a small white house over the flat rooftops of a dental clinic and garage near Tokyo (+ slideshow).
Kunihiko Matsuba designed the Nagasawa Dental Clinic, and an accompanying home and garage for the owner, in the residential area of Hachioji, 25 miles outside the city centre.
The three stacked blocks sit at the back of a parking lot. The garage and dental surgery are located on the ground, while the narrow one-storey house balances on the edge of the two rooftops.
The garage and clinic have smooth white-rendered facades, while the suspended house has a ribbed texture formed of metal cladding panels.
Matsuba said he designed the unconventional split-level building to be the "farthest from the standard concept of two-storey buildings."
"The buildings look like a set of building blocks piled up to the brink of collapsing," he told Dezeen.
"We designed the house so that one of its ends barely stayed on the edge of the garage and the other on the edge of the dental clinic."
The garage and parking spaces are located closest to a road that runs in front of the clinic, with the surgery and house set behind.
The gap below the raised house allows cars and patients to pass underneath the structure, and can also be used as an outdoor seating area in good weather for both the property and the clinic.
A flight of white-painted metal stairs ascends from a concrete platform into a narrow rectangular opening in the base of the suspended house.
Emerging in the centre of the stark white space, to the right there is an open-plan living space, bathroom and separate toilet.
Two bedrooms sit on the other side of the stairwell. The smaller one has a window that points into the stairwell, while the larger features a window overlooking the garage roof.
In the clinic, a narrow white hallway with pale wooden seats and benches leads from the white reception desk to three open-plan consultation booths.
Storage areas are situated beyond the clinical space, with access either through the consultation rooms or a corridor leading off from the reception. A toilet is located at either end of the L-shaped corridor.
LED lights set into the perimeter of the dental surgery uplight the smooth white facade at night.
On the interior, lighting in the cornicing and skirting of the clinic waiting room and living areas give the spaces a subtle glow.
"The surface of both inside and outside walls are illuminated by soft, linear rays of light," said the architect.
Photography is by Taishi Hirokawa.
Project credits:
Architect: Kunihiko Matsuba (TYRANT Co.,Ltd.)
Structure design: Tatsumi Terado (Tatsumi Terado Structural Studio)
Lighting design: Shoji Hiroyasu (LIGHTDESIGN.INC)

