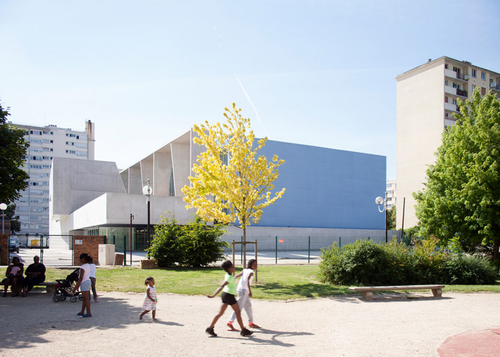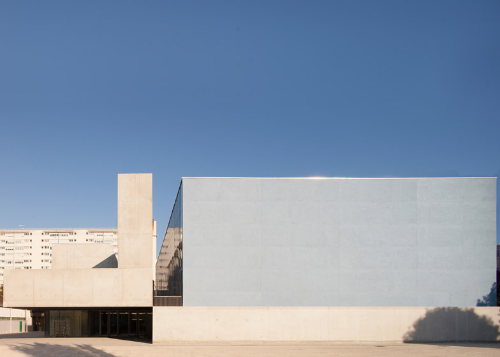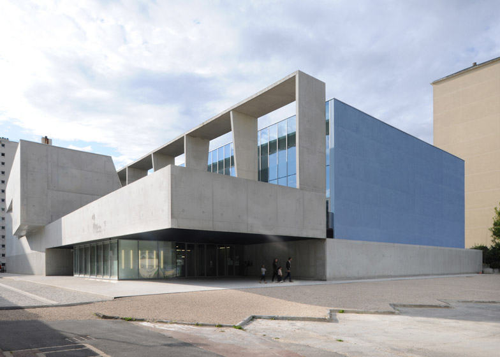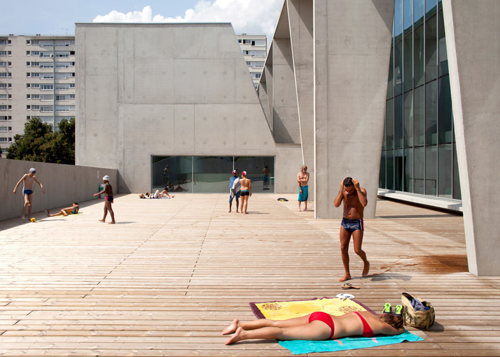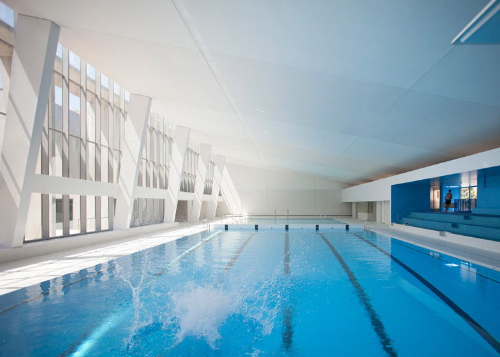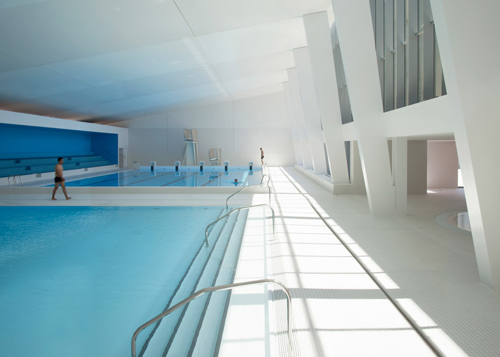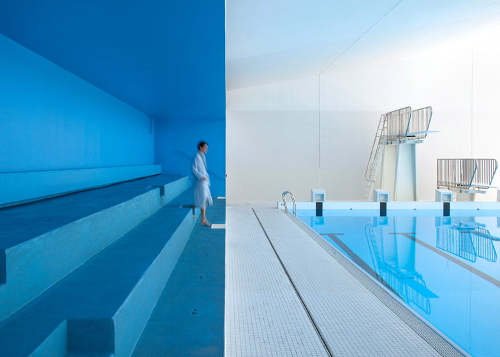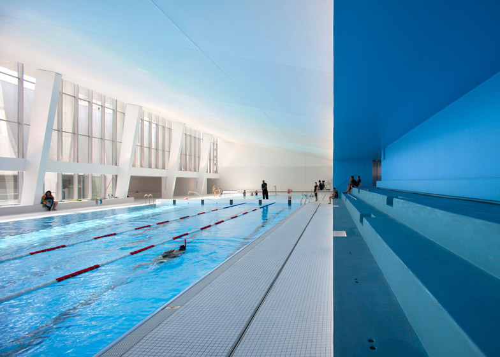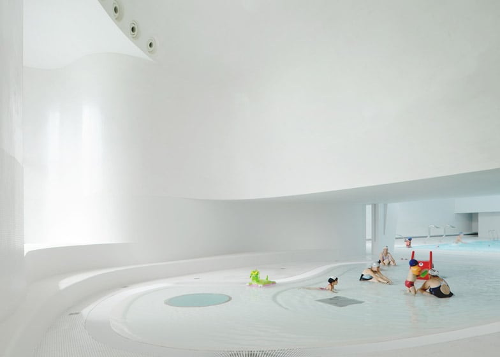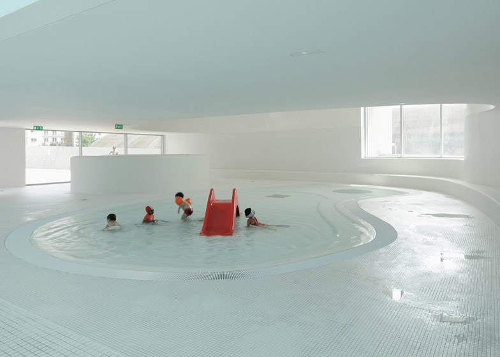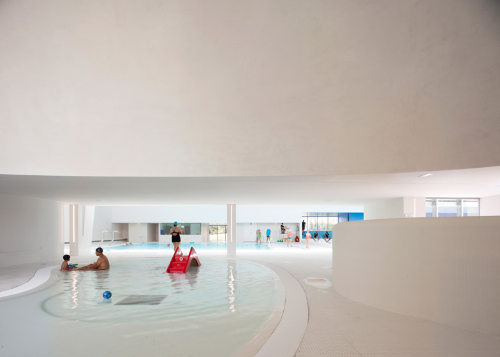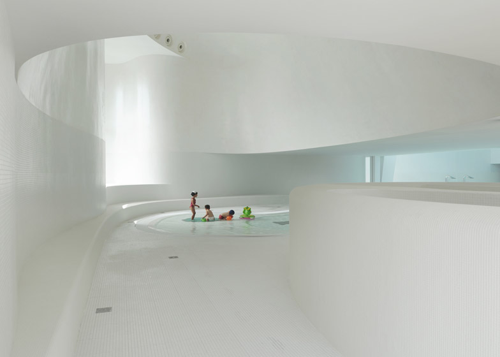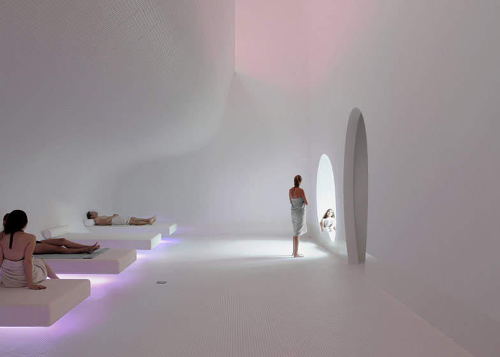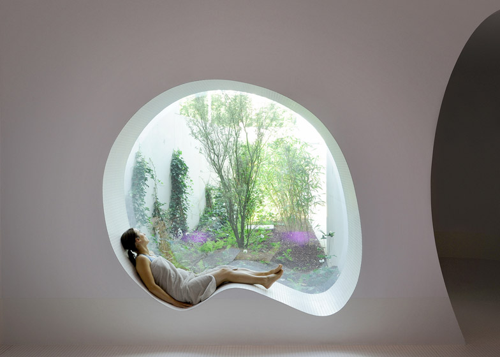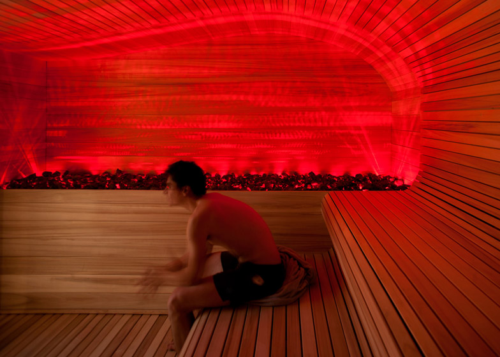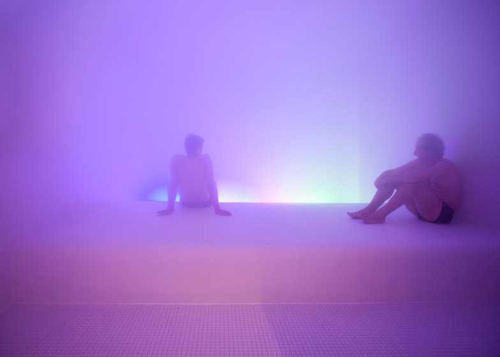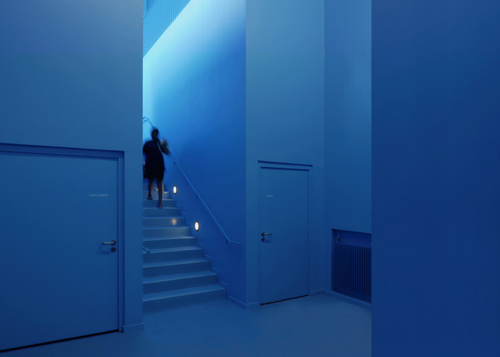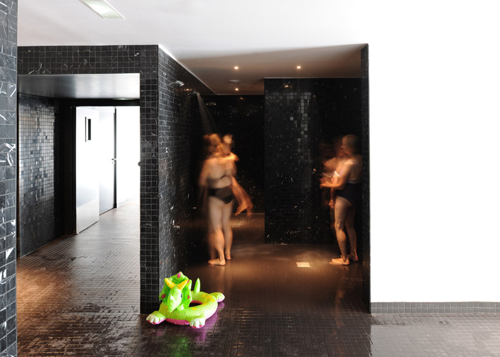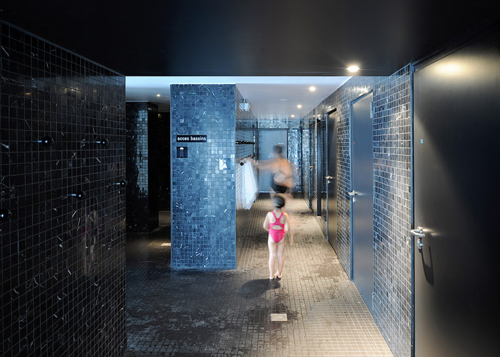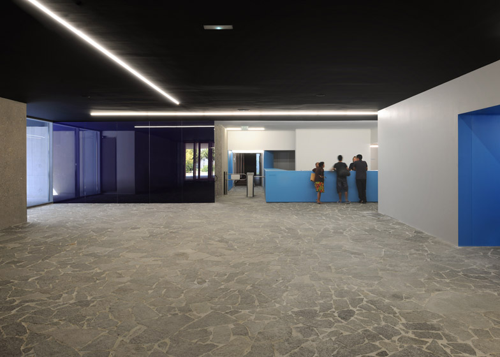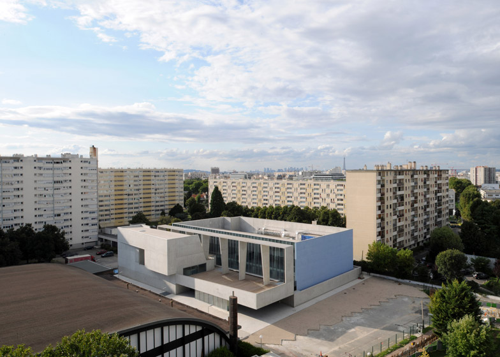A new wall of glazing allows daylight to reflect off the original blue-painted bleachers and onto the ceiling of this swimming pool in the Paris suburb of Bagneux, which has been renovated and extended by Dominique Coulon et Associés (+ slideshow).
The aim of the refurbishment and expansion overseen by Strasbourg studio Dominique Coulon et Associés was to increase the facilities available to the community of Bagneux, while ensuring the addition ties in with the original 1950s architecture.
"Preserving the original building helped reduce the cost of the project by 40 per cent," architect Dominique Coulon told Dezeen, adding that the intelligent combination of new and existing facilities also provided energy savings.
"For example, the dressing rooms slide under the swimming pool, allowing the underside of the pool on the first floor to heat them."
The building's structural framework was retained, along with two swimming pools and the adjacent bleachers. A new insulated envelope surrounding this frame was added along with a glazed curtain wall and an extension to the front of the building.
Light grey concrete used for the exterior of the extension matches the surface of the 1950s structure and gives the whole building a homogenous aesthetic that enhances its overall sense of scale.
A large cantilever shelters the entrance and creates a connection between the foyer and the public space provided by the forecourt outside.
The concrete-lined volume above the entrance creates a decked area for sunbathing, lined on one side by a row of vertical fins supporting a surface aligned with the roof of the main building.
The main pool on the first floor is flanked by a long opening accommodating the bleachers, where all the surfaces have been painted blue to match the colour of the pool.
The same shade is used for the staircase that leads from the ground floor to the bleachers, and to demarcate other functional areas including the bathrooms next to the reception.
In contrast to the geometric exterior and the interior of the original pool area, the extension contains spaces defined by organic curves that give a softer aesthetic to the new facilities.
"In this building curves are placed in the extension side," said Coulon.
"Following Rem Koolhaas’s concept of lobotomy, the volumes inside are independent of the exterior envelope. The curved volumes follow the movement of the swimmers, proposing improved inclusive ergonomics."
The children's paddling pool is contained in a curving space designed to create a cocoon-like feel while helping to reduce ambient noise created by reverberations.
A porthole-shaped opening in the floor of the paddling area lets blue-tinged light filter down into the corridor, connecting the spa facilities on the ground floor.
Curvaceous shapes are also used in various other spaces within the extension, including the double-height relaxation area, where a rounded window opening creates a spot for relaxed lounging that looks out onto a small garden.
Photography is by Clément Guillaume and David Romero-Uzeda.
Project credits:
Client: Communauté d’agglomération Sud de Seine
Architect: Dominique Coulon et associés, Architects
Design team: Dominique Coulon, Benjamin Rocchi, Arnaud Eloudyi, Sarah Brebbia, Gautier Duthoit
Construction site supervision: Agence Olivier Werner
Structural Engineer: Batiserf Ingénierie
Mechanical Electrical Plumbing Engineer: Alto Ingénierie
Cost Estimator: E3 Economie
Acoustics: Euro Sound Project

