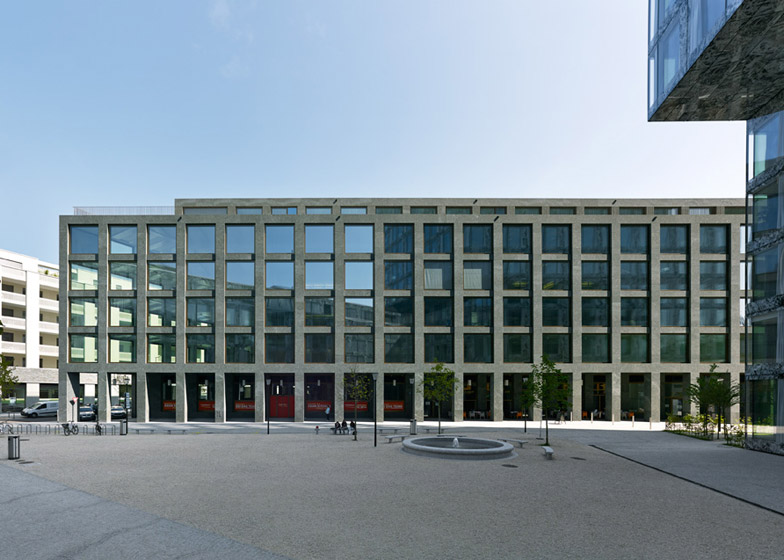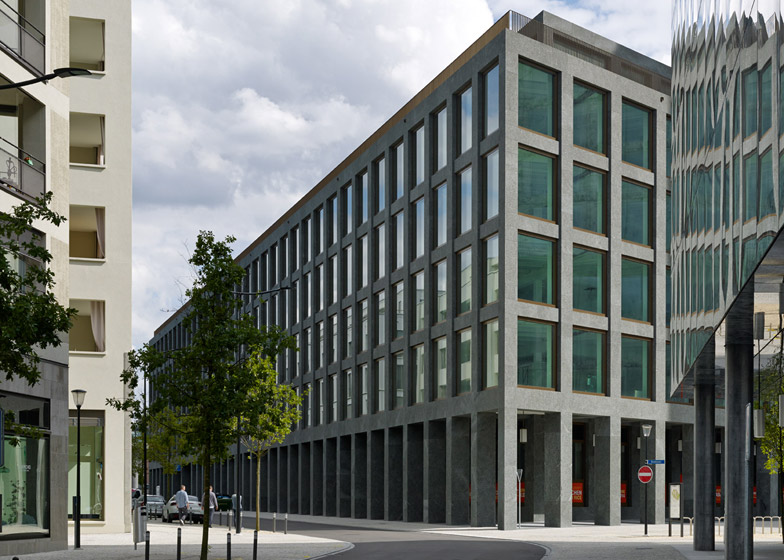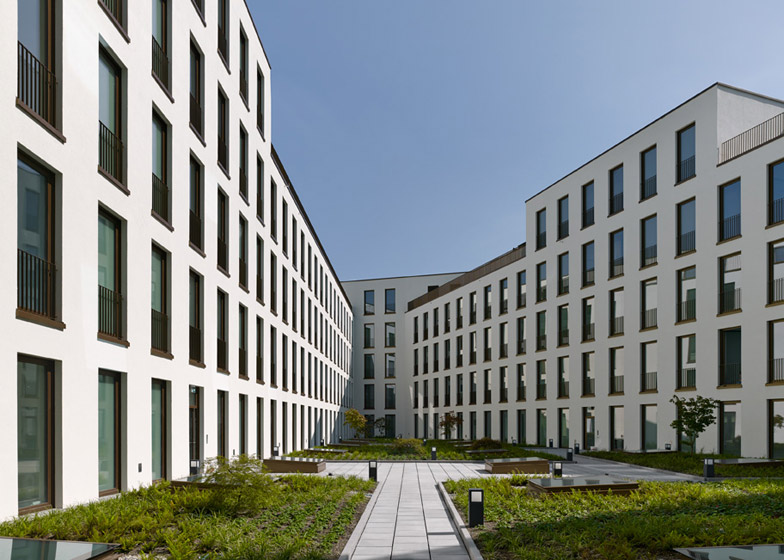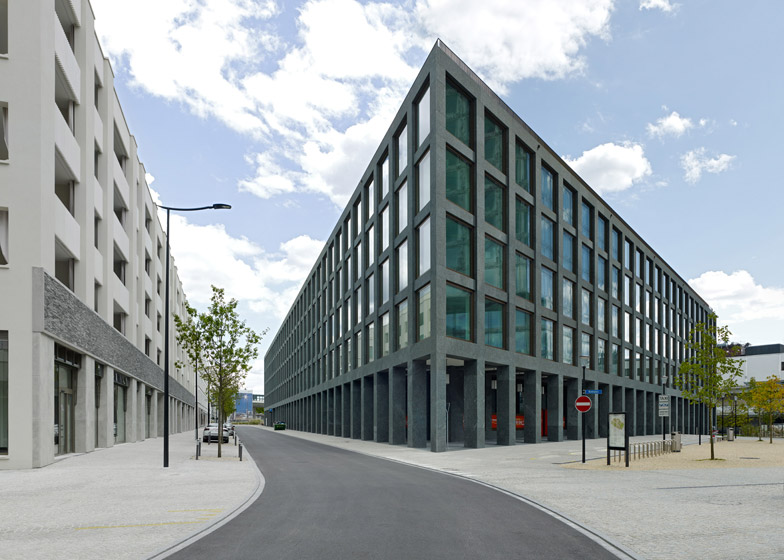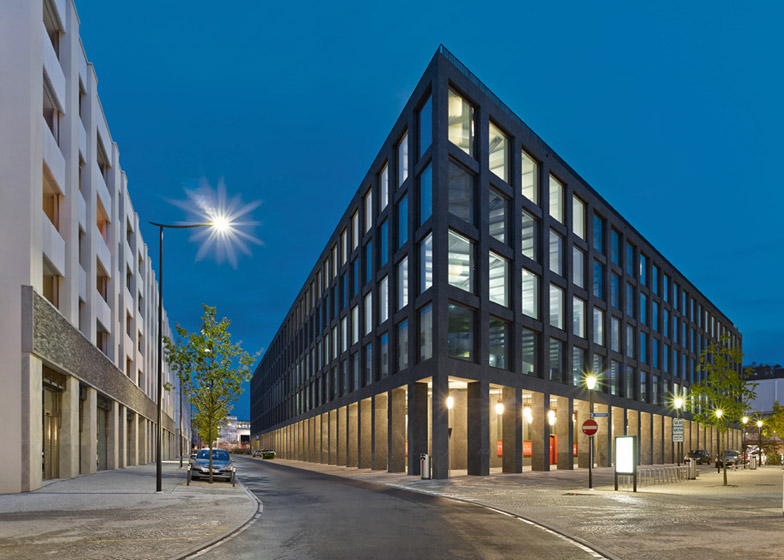Swiss architect Max Dudler has completed a granite office building near Zurich featuring a regular gridded facade and a street-level colonnade (+ slideshow).
The Richtiring building was designed by Max Dudler for a plot within a 72,000-square-metre masterplan developed by Italian architect Vittorio Magnago Lampugnani for the suburb of Wallisellen.
It is the final building to be completed in the new Richtiareal mixed-use development, which is located on a former industrial site between Wallisellen's railway station and a 1970s shopping centre.
The asymmetric building borders a new public square along one edge and incorporates a series of "classic courtyards, alleys, arcades, and squares" intended to emulate the urban fabric of cities such as Berlin, Paris or Milan.
"The new building has the dimensions of a small city block, its design incorporating the classic elements of European urbanism," said the architect in a statement.
On the side facing the new main street, Dudler has introduced a covered arcade lined on one side by huge granite columns and on the other by shops and restaurants.
Two underground levels provide car parking while the five storeys above the ground floor accommodate offices, containing space for around 1,400 desks.
The uniform facades are also clad in slabs of grey granite, interrupted by evenly spaced rows of windows with bronze surrounds.
"Vertical columns, horizontal beams and deeply set large-format square windows give the large facades an even structure," the architect said. "The irregular cut of the building's basic shape gives the low-key, almost abstract design a special expression."
A triangular courtyard at the centre of the building is surrounded by white rendered walls, punctuated by rows of windows that overlook a landscaped garden and seating areas.
The offices are currently occupied by Switzerland's largest cable network provider UPC Cablecom. The positioning of entrances means they can easily be subdivided if the building is eventually required to accommodate different tenants.
Another of the buildings developed as part of the Richti district is the office of financial services company Allianz, which was designed by Dutch firm Wiel Arets Architects with a fritted glass facade that resembles onyx marble.
Photography is by Stefan Müller.
Project credits:
Project managers: Eva Hepke, Claudio Pasquini (until 2013), Nicole Gamisch (until 2010)
Full-service general contractor: Areal Generalunternehmung AG, Zurich
Team: Helene Bihlmaier, Merry Classen, Anne Gramatzki, Max Nalleweg, Luca Pessina, Tobias Schaer, Helga Schützeichel, Markus Weissenmayer, Pascal Glatz, Fabrice Passaplan, Franz Staeudinger, Larisa-Maria Vranceanu, Antonia Weyermann
Structural engineers: Jauslin + Stebler Ingenieure AG
Electrical planning: Herzog Kull Group Zurich AG
Building services: Brunner Haustechnik AG
Building physics and acoustics: Basler & Hofmann AG
Facade planning: Buri Müller Partner GmbH
Fire protection: Braun Brandsicherheit AG

