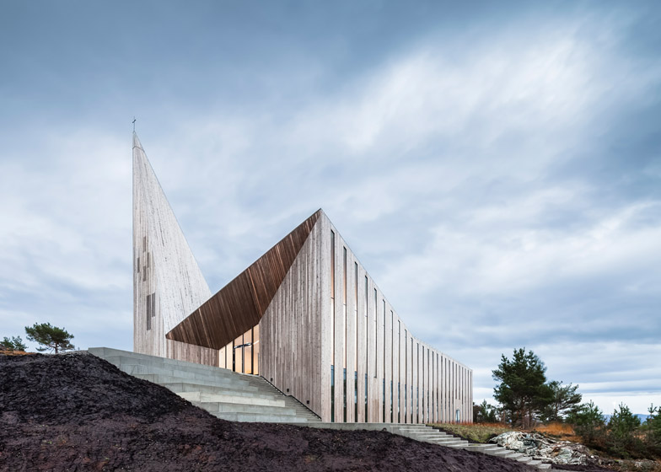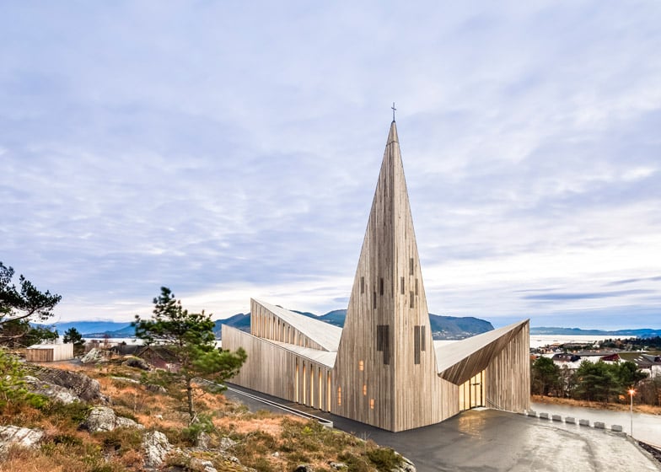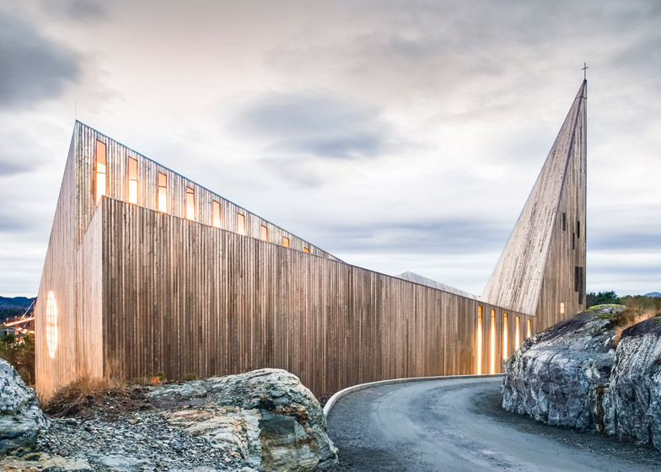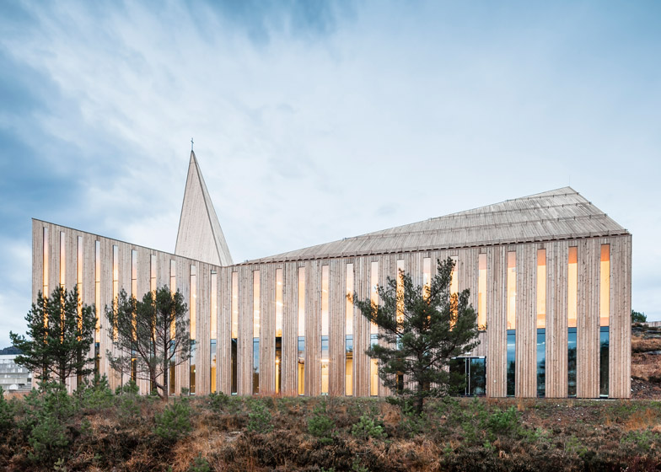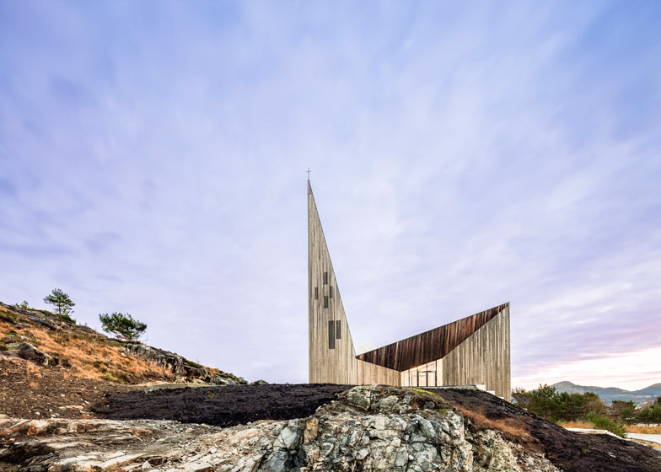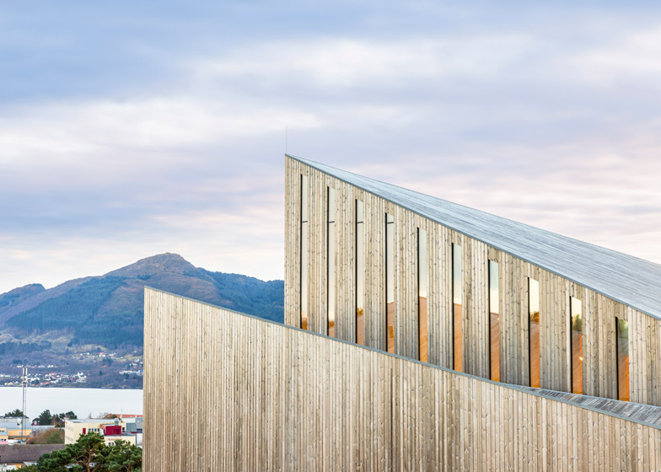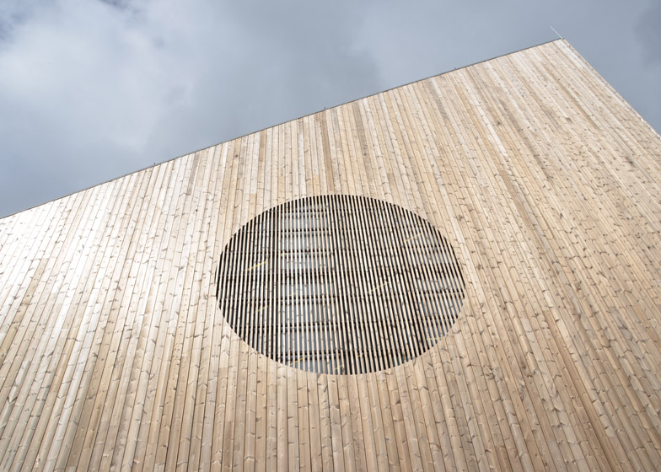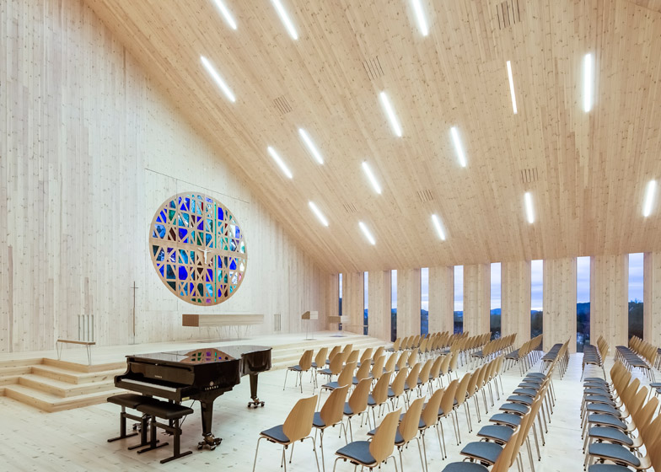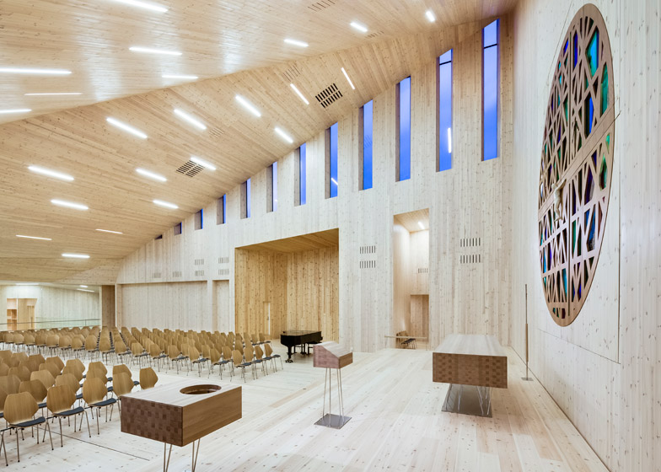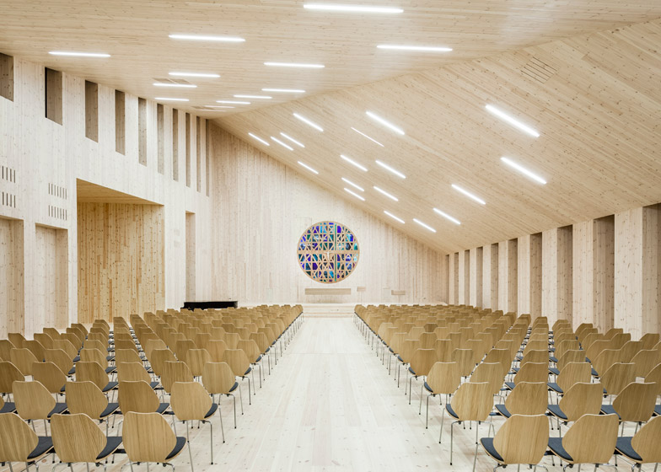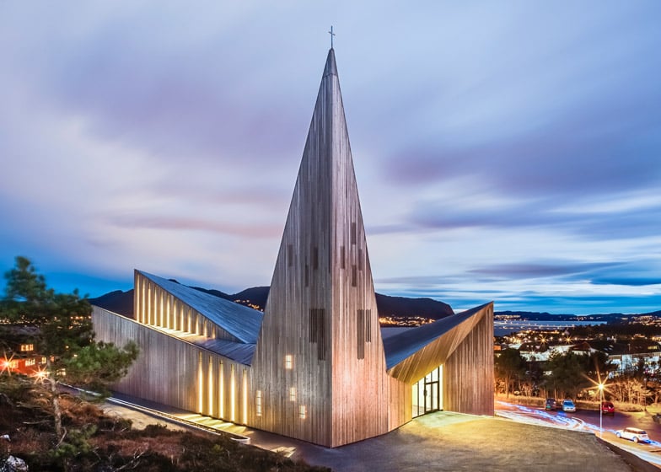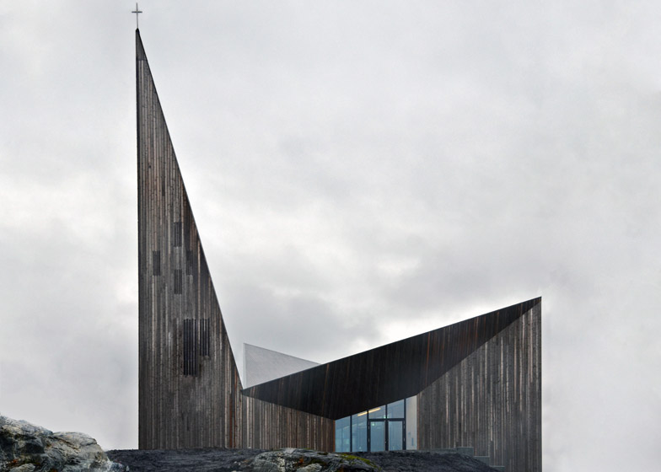Oslo studio Reiulf Ramstad Arkitekter has reinterpreted the traditional Norwegian stave church to create a modern chapel featuring folded timber surfaces and a huge pyramid-shaped spire (+ slideshow).
Oslo-based office Reiulf Ramstad Arkitekter won a competition to design the 2,250-square-metre Community Church for the village of Knarvik, in Hordaland, Norway.
Built into a rocky slope where four fjords convene, the building is based on the form of the traditional Scandinavian stave church – a type of timber-framed and walled structure originating from the Middle Ages, typically topped with an elaborate roof.
"Inspired by the local tradition of Norwegian stave churches, the building utilises clear and elemental geometries, materials and constructions," said the architects.
"The church signals its function with a sacral dignity and recognisable form, where the church spire, sanctuary and chapel are emphasised by ascending roof planes."
Three triangular roof planes angle upwards from the base of the shard-like timber spire, which has a small cross affixed to its tip.
The folded roof structure dips in the centre but rises back up at the edges to create high-level windows. It reaches its highest point above the pulpit at the front of the church, at the opposite end of the building from the spire.
Exterior walls are clad in strips of pine that have been pre-weathered to create a mottled colouring, designed to help the building blend with the rural landscape.
Alternate strips of wood and glazing run across both upper and lower levels on the street-facing facade, giving the building a slatted appearance, while fine stripes create a grille over a circular opening for a stained glass window.
"The building permits daylight into its volume through lancet-reminiscent tall and narrow windows," said the architects. "At night, the warm glow of the interior reveals the activities of its religious and cultural events."
Visitors access the two-storey building on the upper level by climbing a set of wide concrete steps. The glazed entrance is gently recessed, creating some shelter overhead.
"The building is carefully adapted to an existing hillside between built and natural environment, providing the church with an inspiring context of the surrounding heath landscape," said the architects.
Although the multi-faceted roof suggests otherwise, the building sits on a simple rectangular plan. A large foyer and hall occupy the upper level, while office and meeting rooms are situated on the level below.
The main hall, which can accommodate a congregation of more than 500, is lined with light-coloured pine. It is used for arts and music events, as well as worship.
Individual wooden and metal framed chairs replace traditional church pews. The baptismal pool and pulpit stand on delicate metal legs on a raised platform in front of a large circular stained-glass window.
A stairway descends through the foyer to the ground-floor level. It is surrounded by sliding glass walls that can be closed to separate the offices from the meeting rooms.
Photography is by Hundven-Clements Photography unless stated otherwise.

