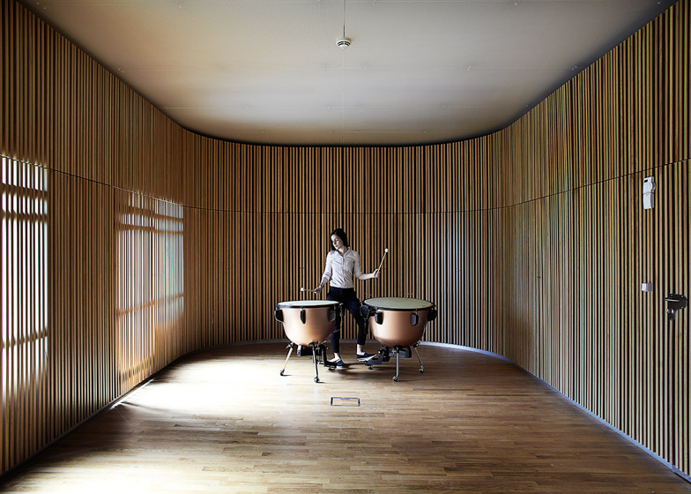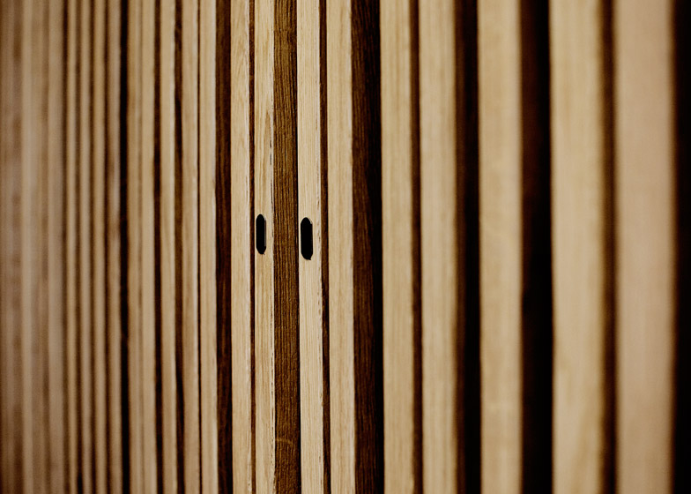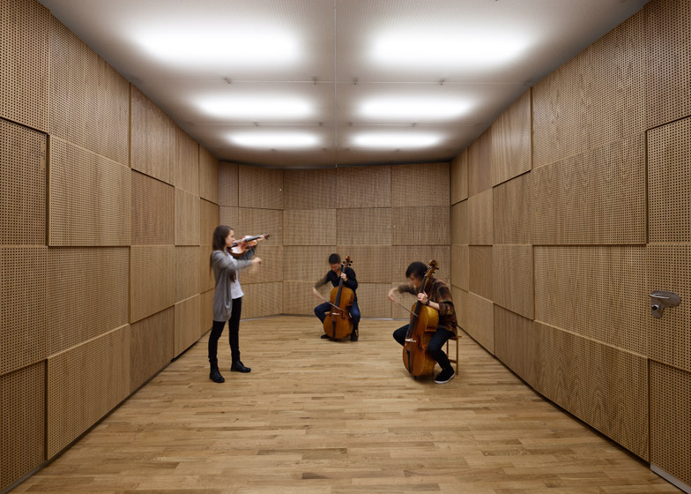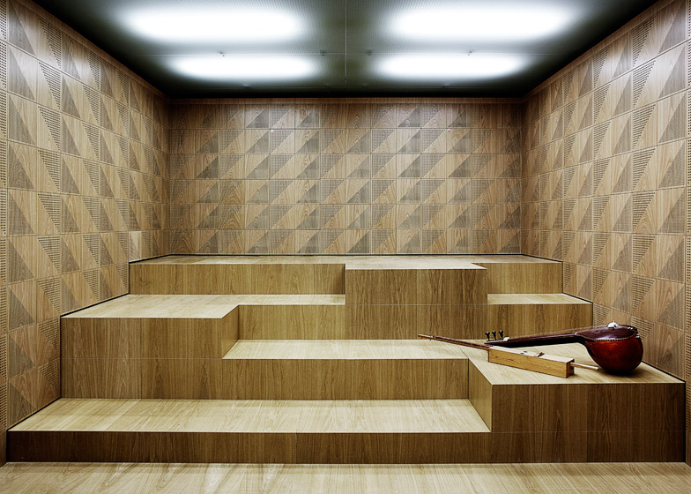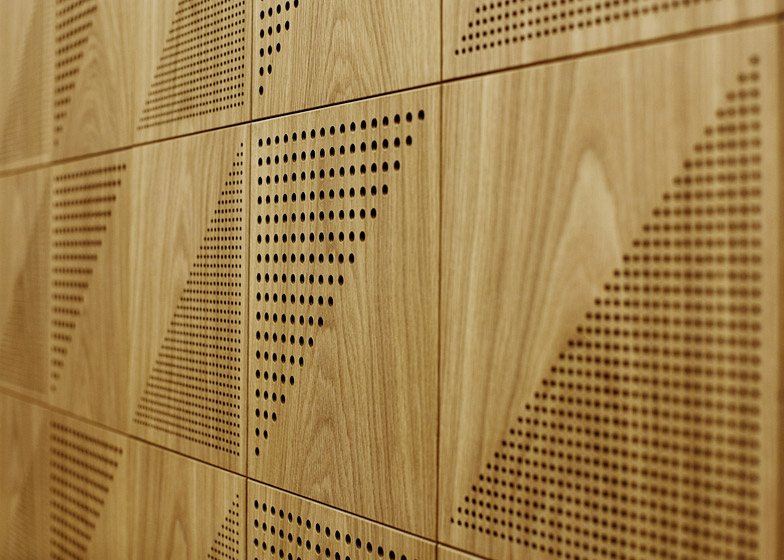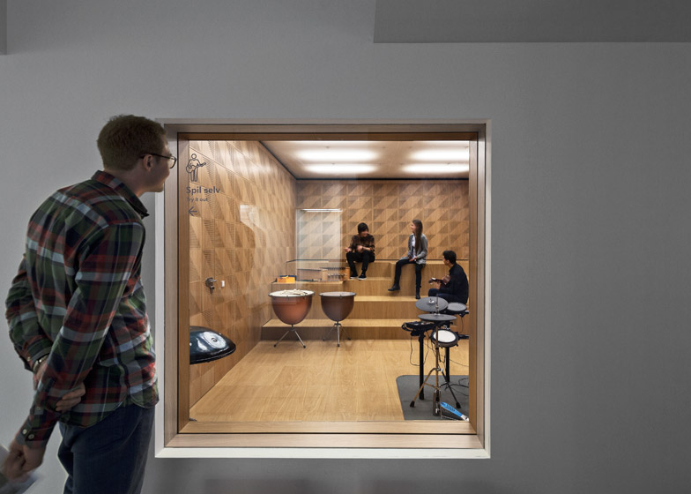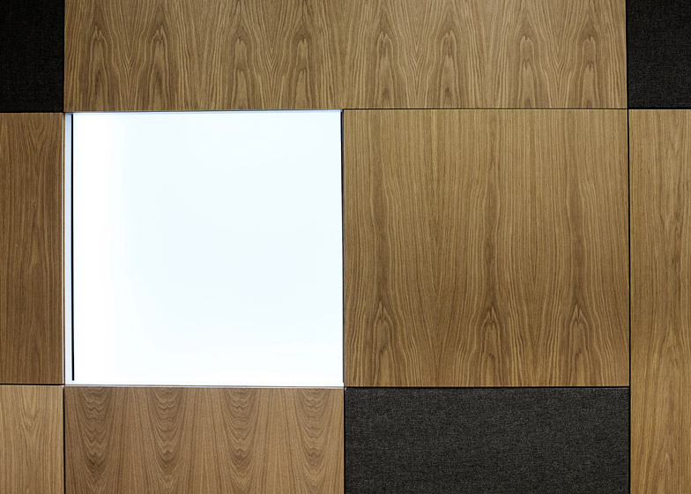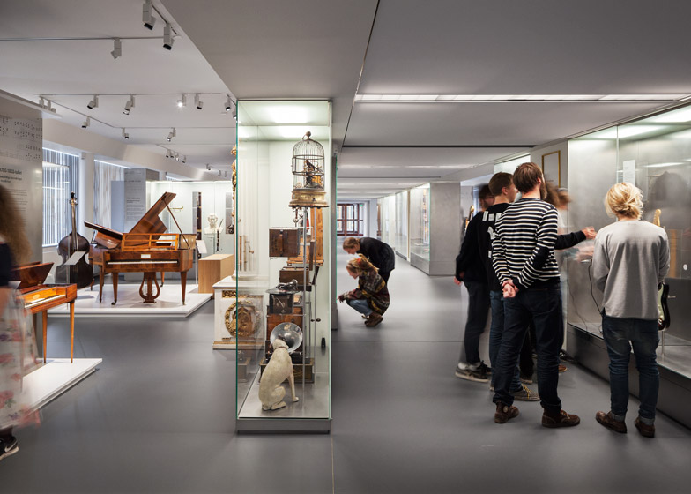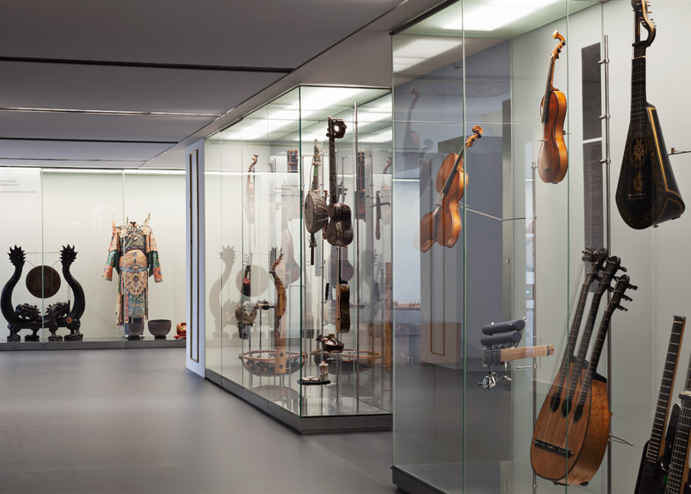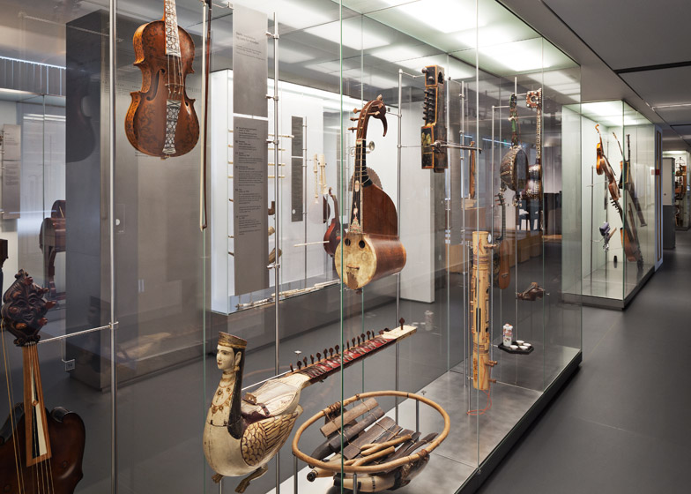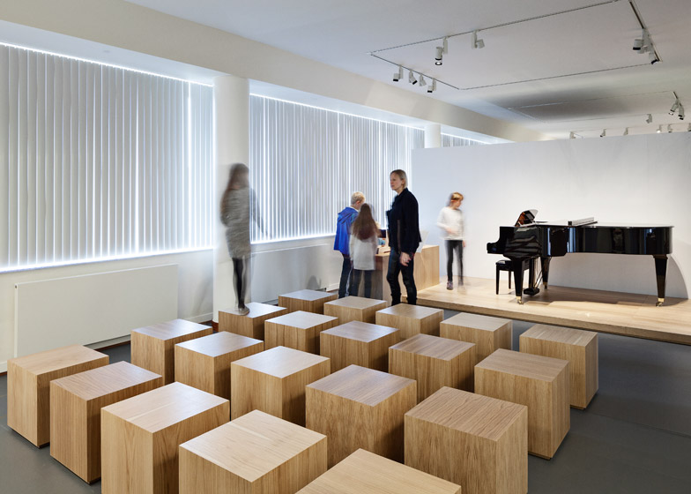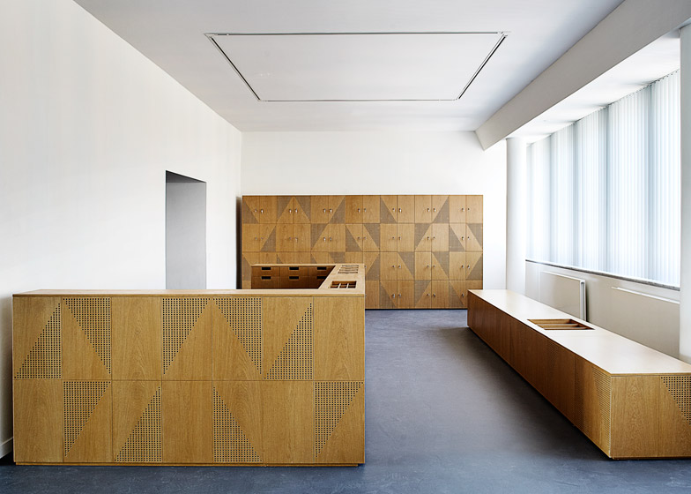Perforated and panelled woodwork line four acoustic rooms designed by architecture studio Adept for a museum in a former broadcasting house in Copenhagen (+ slideshow).
Adept was asked to refurbish the exhibition spaces of The Danish Music Museum, adding four practice rooms specifically tailored to different instrument groups, as well new display cases for a collection of historic instruments dating from the Bronze Age to the present day.
The museum is located in the listed Radio House building, a Functionalist block designed by Danish architect Vilhelm Lauritzen in 1945 as the headquarters for Danish broadcaster DR.
The building was sold to the museum in 2001 and is now also home to the Royal Danish Academy of Music – a concert hall, library and archives.
The four "interactive classrooms", where school groups can handle the instruments and test out their sound spectrum, are lined with different types of wooden panel.
The rooms – designed for strings, brass, percussion and mixed instruments – each have unique acoustics and pared-back aesthetics.
The walls of the brass room are chequered with panels of smooth wood veneer and acoustic baffles, while rows of holes are drilled in the stepped walls of the strings room.
Slim strips of timber run from ceiling to floor in the percussion room and are arranged to give the space soft rounded edges.
Wooden blocks form a performance platform at the back of the orchestral space. They feature wooden panelling perforated in triangular patterns, and are also used as seating in a lecture room.
Elements of the architectural design was incorporated in the furniture, with the reception desk, bench seating and storage cupboards all displaying triangular perforations.
"From the vertical lamellae of the percussion space, the seemingly vibrating casettes for strings to the graphical clarity of the brass space, the four spaces stands out as both contemporary modern and yet very classic in their expression," said the architects.
A window into each of the rooms allow visitors to watch and listen in on performances and workshops.
In the main exhibition area, small instruments are displayed in frameless glass vitrines, while large pieces including double basses and pianos are raised on shallow plinths.
"The design alternates between glass showcases making the instruments seemingly float in the air and open tableaus showing larger instruments," said the team.
The cabinets are interspersed with chunks of text, graphic illustrations and listening stations that give an interactive element to the displays.
"Everything, from the transparency of the exhibition design to the play of colours, patterns and rhythm in the acoustic walls of the sonorous museum, is a modern-day interpretation of architectural elements and details from Vilhelm Lauritzen's buildings," said the architects.
Adept worked in collaboration with Creo Architects and Niras engineers on the redesign of the museum.
Photography is by Stamers Kontor and Kaare Viemose.

