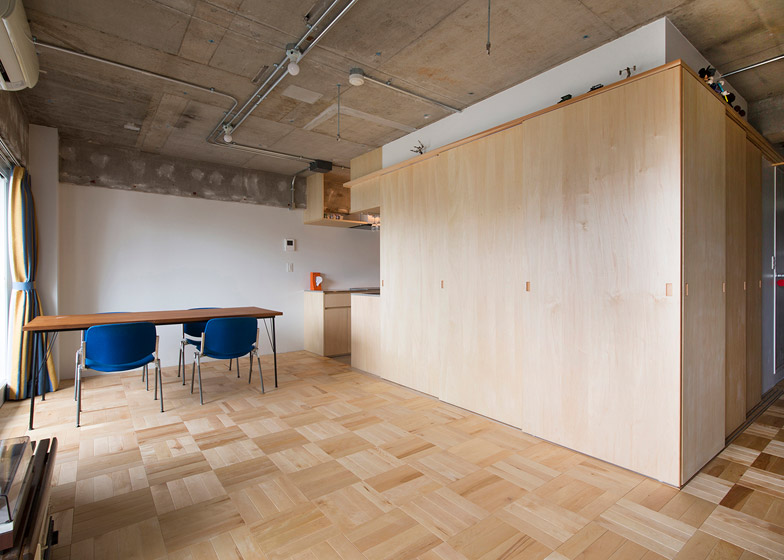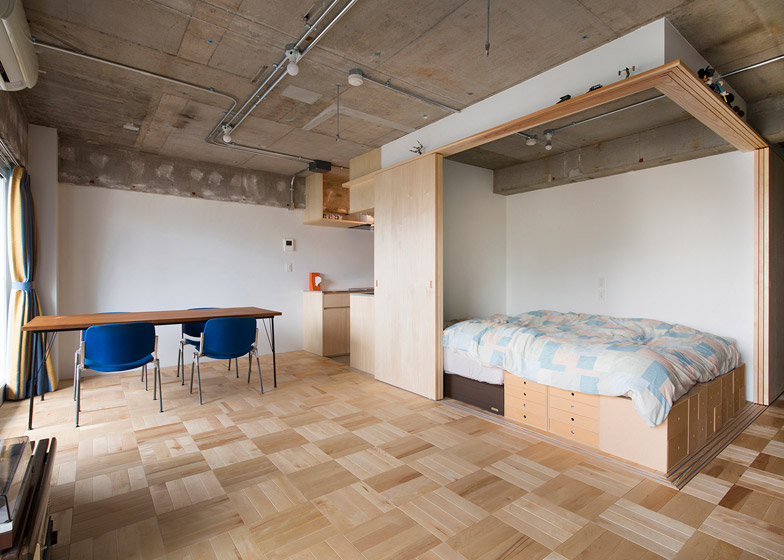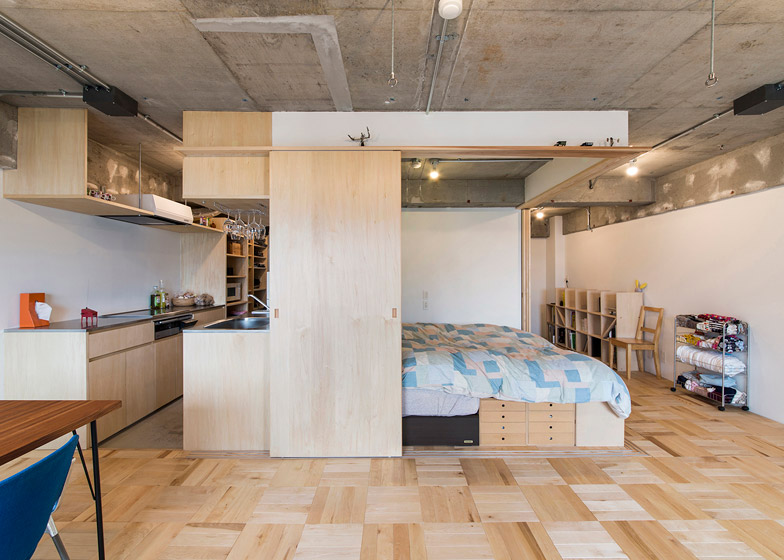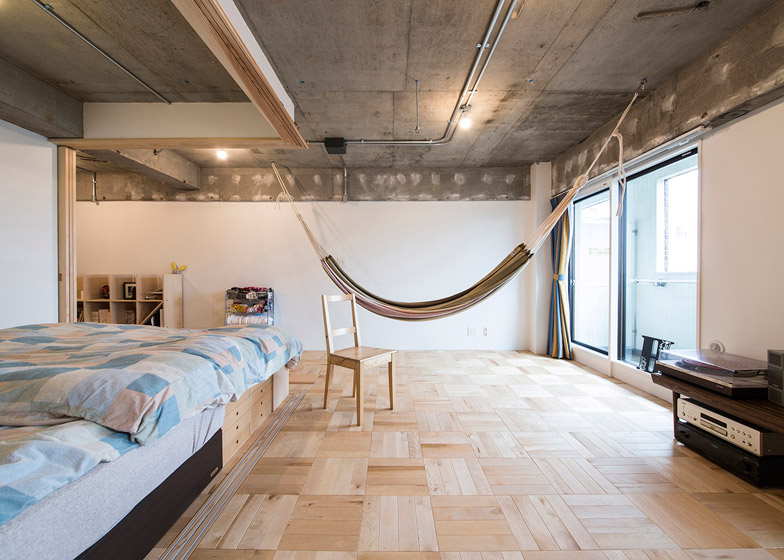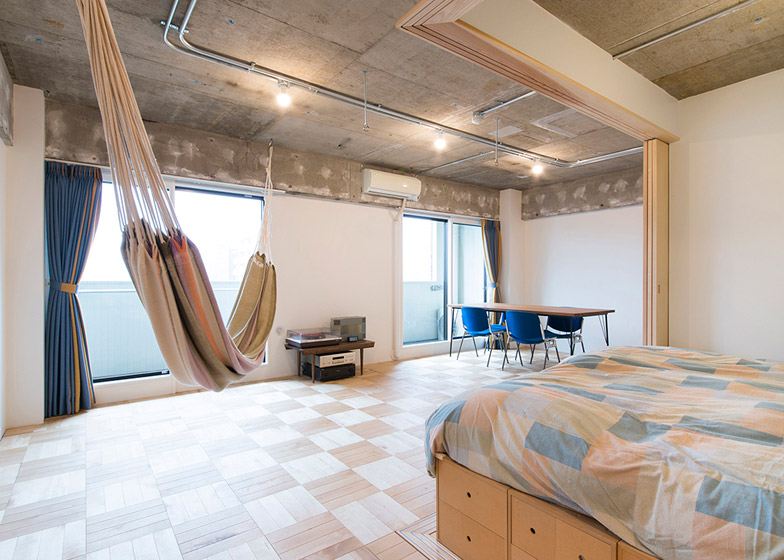Dabs of plaster pattern the raw concrete surfaces in this Tokyo bedsit partially renovated by local architects Yuichi Yoshida & Associates as a short-term living space (+ slideshow).
Yuichi Yoshida & Associates modified the 47.55-square-metre apartment to create temporary living space for a client who plans to resell or rent the flat after a period of five to 10 years.
The architects rearranged the open-plan space to section off a bedroom while maintaining a large living area, in a project named Tsukiji Room H.
The client hopes that the subdivision of the apartment, which allows it to be used as both a residence and work space, will also help to increase the resale value.
The Tokyo-based office made minimal adjustments to make the space suitable for day-to-day living – refurbishing a bathroom, kitchen and bedroom – while maintaining a large open space, with unfinished areas, that can be used for a variety of purposes.
A wooden box built in the centre of the living space encloses the property's only bedroom, and creates a narrow alcove for a galley kitchen to one side and an entrance hall to the other.
Wooden doors slide back to reveal a bed on a platform of pigeonhole-style storage drawers. The light timber panels conceal the space during the day.
A ledge above the runners for the sliding door mechanism is used as an additional display and storage area.
Behind the bedroom a compact bathroom has white painted walls, a bare concrete floor and white fittings.
The flooring transitions from concrete in the functional rooms of the apartment to a light patterned floor in the living area, made up of squares of timber running in opposing directions.
Plaster boards have been fitted around the walls of the living space, leaving a border of raw concrete between the tops of the panels and the ceiling.
Here, the exposed concrete is pocked with plaster corrections, and metal pipework spans the concrete slab ceiling.
A hammock is strung from the ceiling on metal hooks by a set of glazed doors that opens onto a terrace.
At the opposite end of the living space, a stretch of wooden cabinets lines the narrow kitchen, which has stainless steel surfaces and high-level shelving units suspended from the concrete ceiling on tubular metal rods.
One of two entrance points is located beyond a utility space at the end of the kitchen, while the main doorway to the flat is by the bathroom.
Photography is by Katsumi Hirabayashi.
Project credits:
Architects: Yuichi Yoshida & Associates
Architect-in-charge: Yuichi Yoshida, Satoru Ando
Produce: Suma-Saga-Fudosan Inc.

