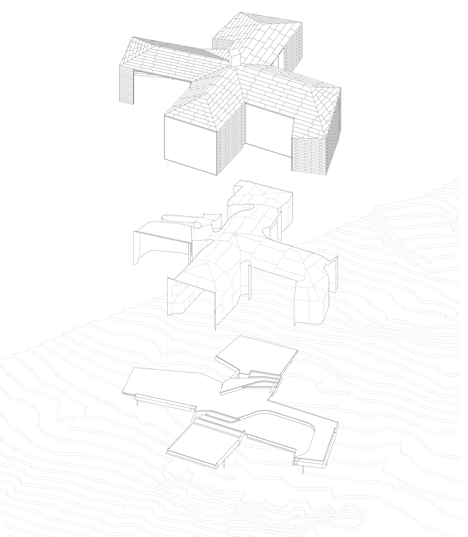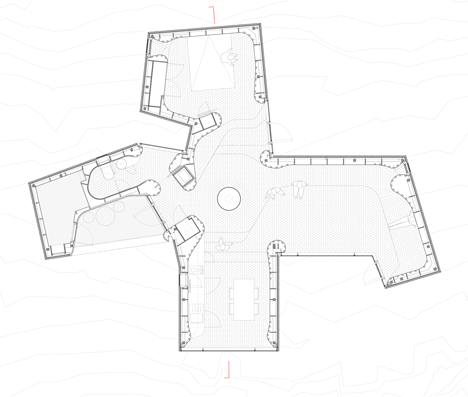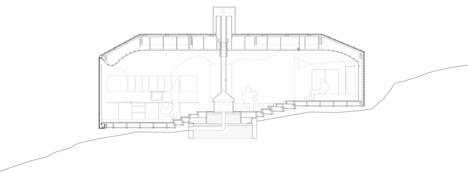Softly contoured interiors lend cave-like aesthetic to lakeside cabin
This basalt-clad cabin with a curvaceous wood-panelled interior has been perched by Atelier Oslo on a wooded slope high over a Norwegian lake (+ slideshow).
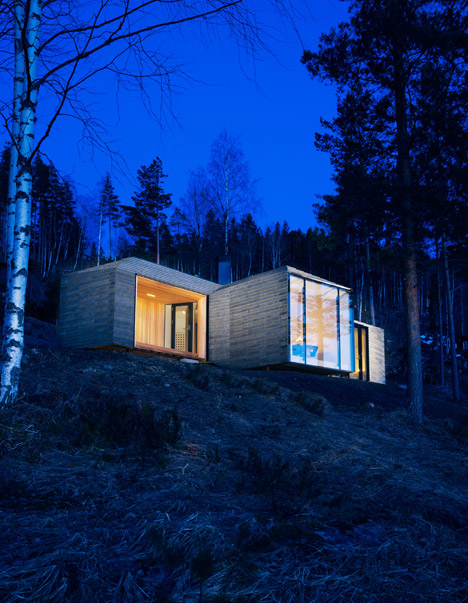
Atelier Oslo's Cabin at Norderhov creates a home in Krokskogen forest outside the town of Hønefoss – 40 miles north west of Oslo.
Built into the steeply sloping shoreline of Lake Steinsfjorden, the stone bungalow has large glazed walls that face towards the water and a cross-shaped plan that acts as a wind-break for outdoor patios.
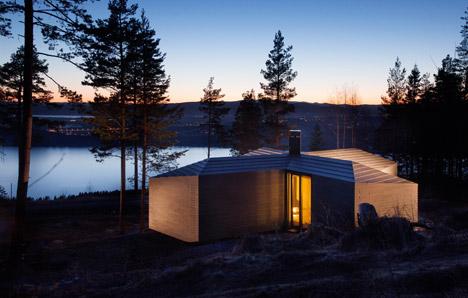
Inside, pale wooden walls take a gently curved form that contrasts with the linear geometry of the exterior, so as to create a cozy atmosphere. The rounded birch formwork meets a terraced floor that follows the inclination of the site.
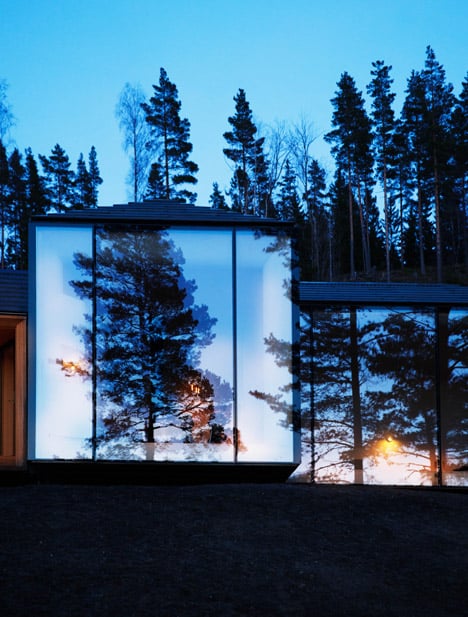
"The interior is shaped as a continuous space," the architects told Dezeen. "The floor follows the terrain and divides the plan into several levels that also defines the different functional zones of the cabin."
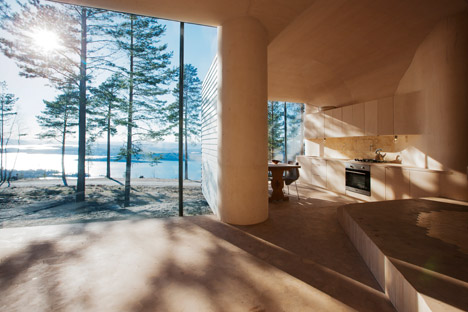
A fireplace with a black flue is located on a raised platform in the centre of the cross-shaped plan. Steps lead both up and down from this space to lead to the living spaces in each of the four radiating wings.
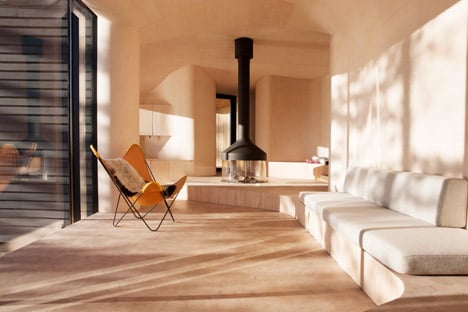
The floor is inlaid with hexagonal pieces of birch timber that are slightly darker than the pale ply walls, creating a honeycomb pattern.
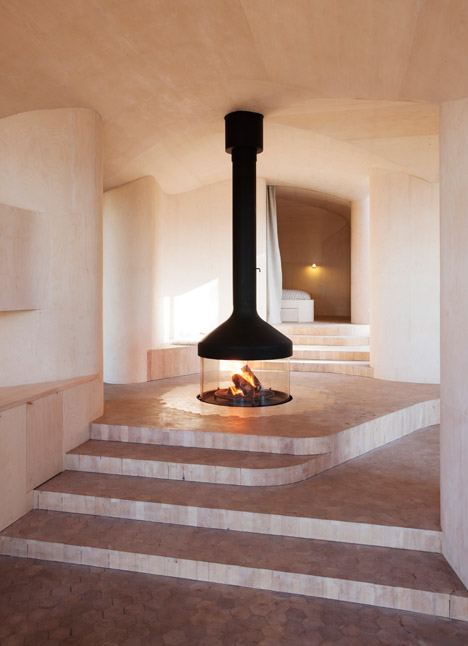
The circular hearth of the wood-burning stove is incased in glass and a patch of lighter-toned hexagonal marble encircles the fireplace, both intended to create the impression of a campfire.
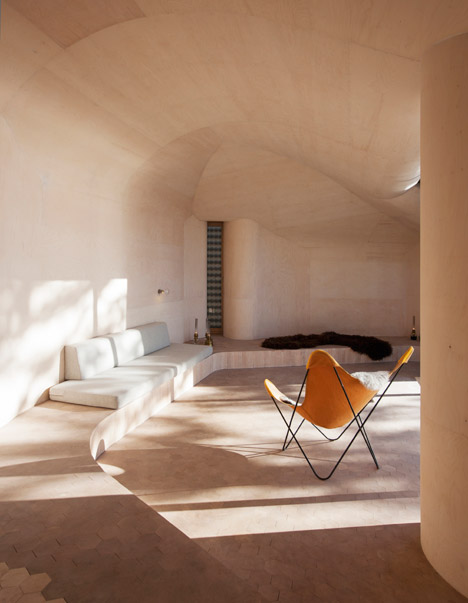
Large glass walls front the living room and kitchen, located in a rectangular segment that projects over the slope towards the lake.
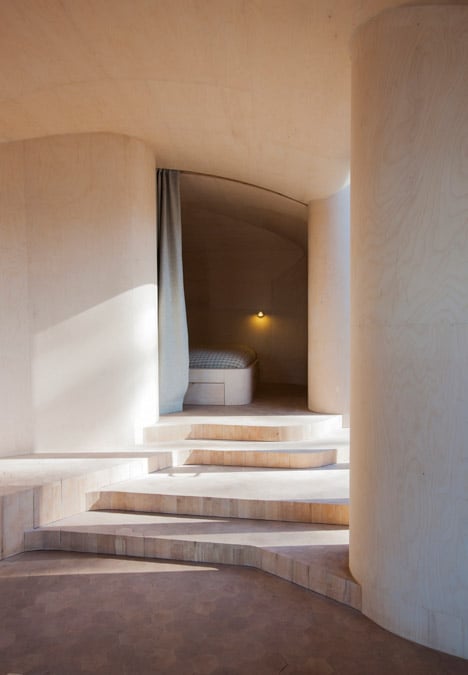
The architects chose slim metal window frames for the windows. "The frames of the glass are detailed carefully to avoid seeing them from the inside. This creates a more direct relationship with the nature outside," they said.
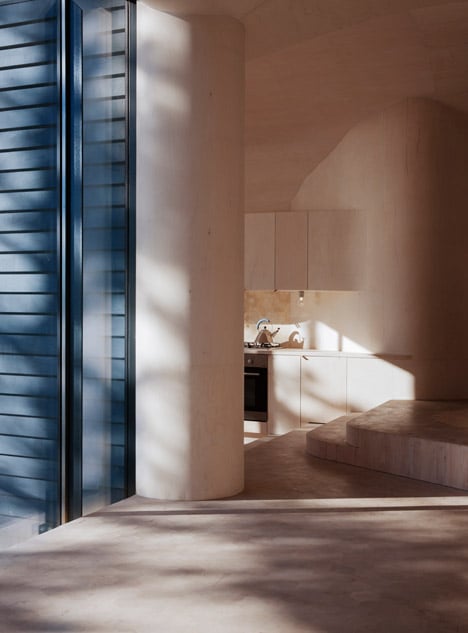
Cushions are arranged on a step facing floor-to-ceiling glazing, offering a vantage point for residents to take in views of the woodland and the lake beyond.
Single light bulbs mounted on the wooden walls and below the kitchen cabinets softly light the space.
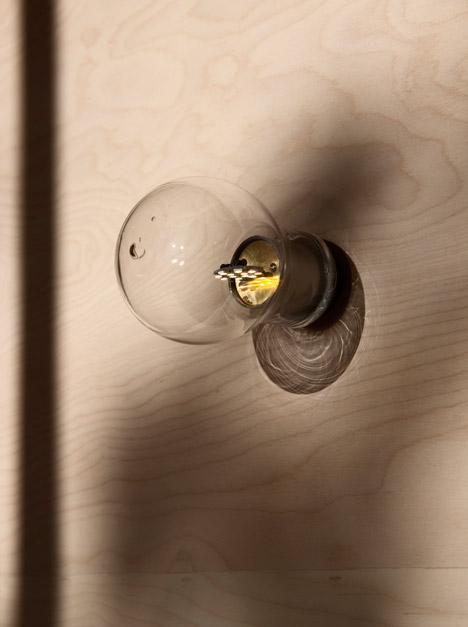
In the bathroom, where the exterior wooden cladding can be seen through a tall strip of glazing, vertical slats of darker timber form a curved splashback behind a circular sink.
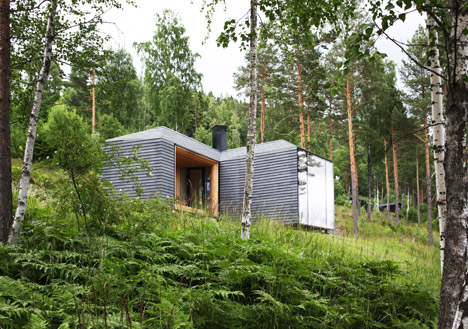
In the adjacent wing, the bedroom is separated from the open floor plan by a heavy grey curtain.
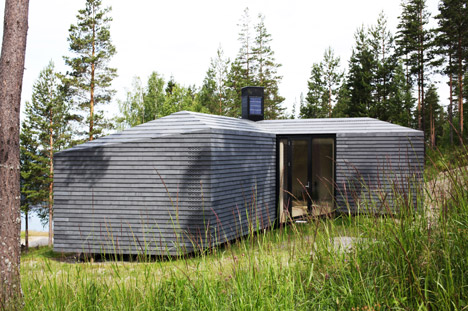
The exterior walls and pitched roof are clad in strips of basalt, referencing the traditional clapboard houses of the region.
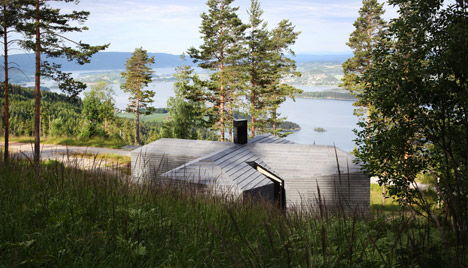
The structure is supported on steel rods embedded in the rock and by a small concrete foundation under the fireplace.
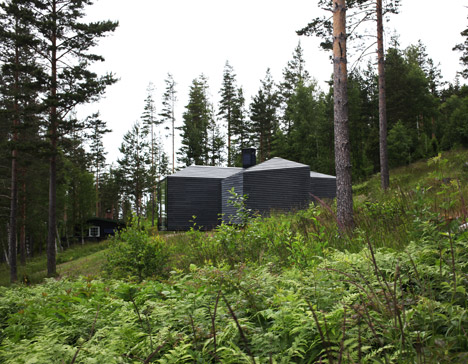
Photography is by Lars Petter Pettersen, unless otherwise stated.
Project credits:
Architect: Atelier Oslo
Team: Nils Ole Bae Brandtzæg, Thomas Liu, Marius Mowe, Jonas Norsted, Juan Ruiz, Bosheng Gan, Sveinn Thorarinsson, Emmanuel Ferm
Consultants: Estatikk AS v/ Sivilingeniør Ole Morten Braathen, Aps AS v/Kåre Wærnes, Moelven Limtre AS v/ Rolf Evensen, Concept design v/Fredrik Eng,
Main conctractor: Byggmester Bård Bredesen
